Refine by:
Budget
Sort by:Popular Today
61 - 80 of 6,694 photos
Item 1 of 3
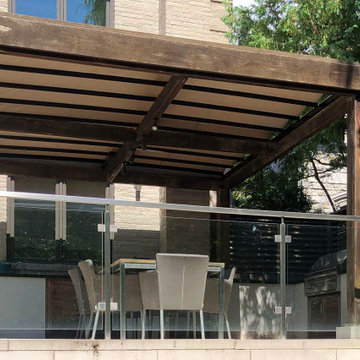
ShadeFX manufactured and installed a 16′ x 16′ retractable roof in a Harbour Time Edge Antique fabric on a custom pergola in North York.
Photo of a contemporary backyard and first floor deck in Toronto with a pergola and glass railing.
Photo of a contemporary backyard and first floor deck in Toronto with a pergola and glass railing.

Trees, wisteria and all other plantings designed and installed by Bright Green (brightgreen.co.uk) | Decking and pergola built by Luxe Projects London | Concrete dining table from Coach House | Spike lights and outdoor copper fairy lights from gardentrading.co.uk

ATIID collaborated with these homeowners to curate new furnishings throughout the home while their down-to-the studs, raise-the-roof renovation, designed by Chambers Design, was underway. Pattern and color were everything to the owners, and classic “Americana” colors with a modern twist appear in the formal dining room, great room with gorgeous new screen porch, and the primary bedroom. Custom bedding that marries not-so-traditional checks and florals invites guests into each sumptuously layered bed. Vintage and contemporary area rugs in wool and jute provide color and warmth, grounding each space. Bold wallpapers were introduced in the powder and guest bathrooms, and custom draperies layered with natural fiber roman shades ala Cindy’s Window Fashions inspire the palettes and draw the eye out to the natural beauty beyond. Luxury abounds in each bathroom with gleaming chrome fixtures and classic finishes. A magnetic shade of blue paint envelops the gourmet kitchen and a buttery yellow creates a happy basement laundry room. No detail was overlooked in this stately home - down to the mudroom’s delightful dutch door and hard-wearing brick floor.
Photography by Meagan Larsen Photography
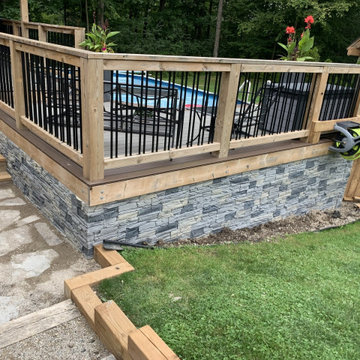
James selected GenStone's Northern Slate Stacked Stone panels, providing a simple, cost-effective solution that can be completed in a single weekend. James reports that he loves the results, and it is easy to see why.

The owner wanted a screened porch sized to accommodate a dining table for 8 and a large soft seating group centered on an outdoor fireplace. The addition was to harmonize with the entry porch and dining bay addition we completed 1-1/2 years ago.
Our solution was to add a pavilion like structure with half round columns applied to structural panels, The panels allow for lateral bracing, screen frame & railing attachment, and space for electrical outlets and fixtures.
Photography by Chris Marshall

Il terrazzo ha un'atmosfera di quiete naturale da cui il caos della città sembra un ricordo remoto. Avvolto da piante multiformi porta all'interno della casa tutta la semplice bellezza e i profumi della natura mediterranea, come un piccolo hortus conclusus domestico, oggi più prezioso che mai.
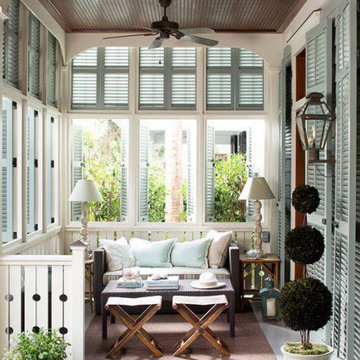
Mid-sized traditional front yard screened-in verandah in Other with decking, a roof extension and wood railing.
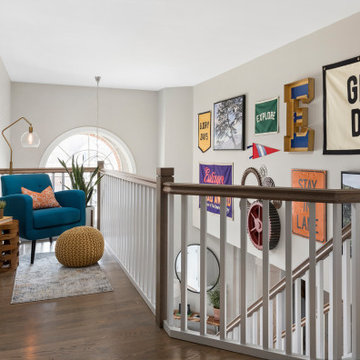
Photography by Picture Perfect House
Design ideas for an expansive transitional balcony in Chicago with wood railing.
Design ideas for an expansive transitional balcony in Chicago with wood railing.
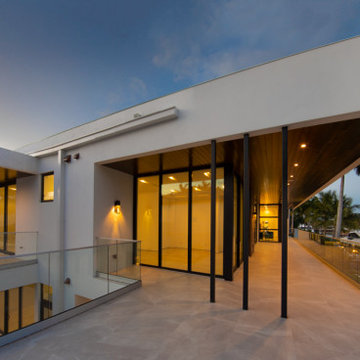
New construction of a 2-story single family residence, approximately 12,000 SF, 6 bedrooms, 6 bathrooms, 1 half bath with a 3 car garage
Photo of an expansive modern balcony in Miami with glass railing.
Photo of an expansive modern balcony in Miami with glass railing.
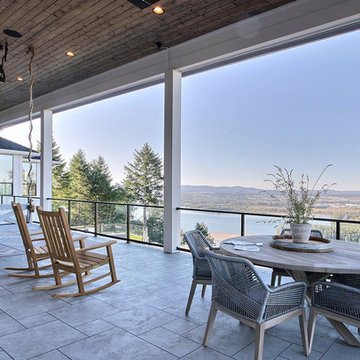
Inspired by the majesty of the Northern Lights and this family's everlasting love for Disney, this home plays host to enlighteningly open vistas and playful activity. Like its namesake, the beloved Sleeping Beauty, this home embodies family, fantasy and adventure in their truest form. Visions are seldom what they seem, but this home did begin 'Once Upon a Dream'. Welcome, to The Aurora.
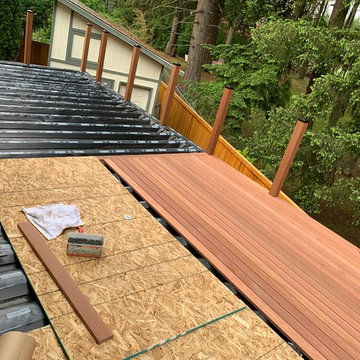
Design ideas for a large arts and crafts balcony in Seattle with wood railing.
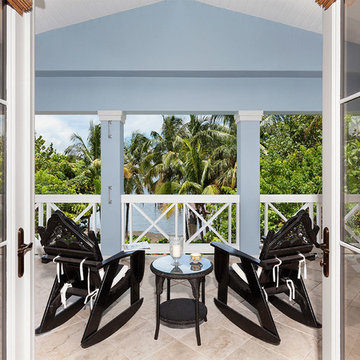
Balcony
Design ideas for a mid-sized tropical balcony in Other with a roof extension and wood railing.
Design ideas for a mid-sized tropical balcony in Other with a roof extension and wood railing.
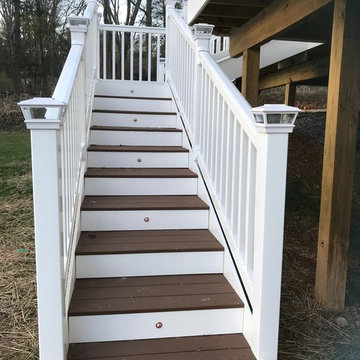
Section of trex stairs with lights off and viinyl railings with solar post caps
Inspiration for a large contemporary backyard deck in Baltimore with wood railing and a roof extension.
Inspiration for a large contemporary backyard deck in Baltimore with wood railing and a roof extension.
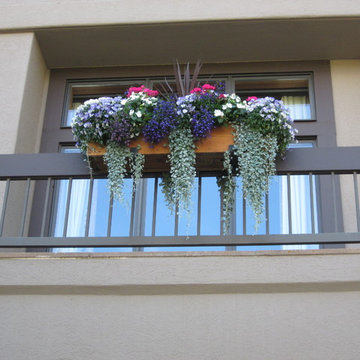
A variety of colors, textures, and forms creates a stunning annual basket that will impress all summer long.
Small country balcony in Denver with a container garden, no cover and wood railing.
Small country balcony in Denver with a container garden, no cover and wood railing.
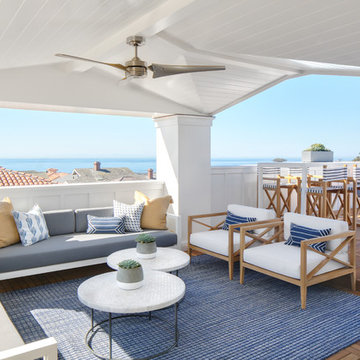
Chad Mellon
Beach style balcony in Los Angeles with a container garden, a roof extension and wood railing.
Beach style balcony in Los Angeles with a container garden, a roof extension and wood railing.

This is an example of a large transitional backyard screened-in verandah in Boston with concrete slab, a roof extension and wood railing.
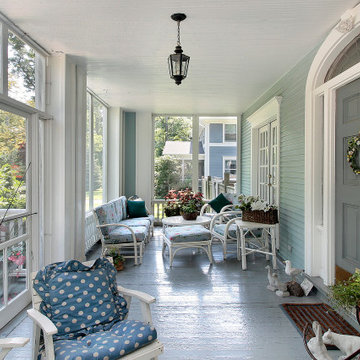
Design ideas for a mid-sized front yard screened-in verandah in Raleigh with decking, a roof extension and wood railing.
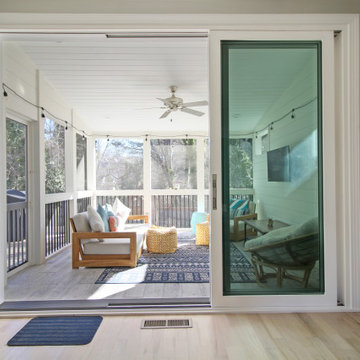
Photo of a mid-sized contemporary backyard screened-in verandah in Atlanta with a roof extension and wood railing.

The 4 exterior additions on the home inclosed a full enclosed screened porch with glass rails, covered front porch, open-air trellis/arbor/pergola over a deck, and completely open fire pit and patio - at the front, side and back yards of the home.

Screened porch addition
Inspiration for a large modern backyard screened-in verandah in Atlanta with decking, a roof extension and wood railing.
Inspiration for a large modern backyard screened-in verandah in Atlanta with decking, a roof extension and wood railing.
Outdoor Design Ideas with Wood Railing and Glass Railing
4





