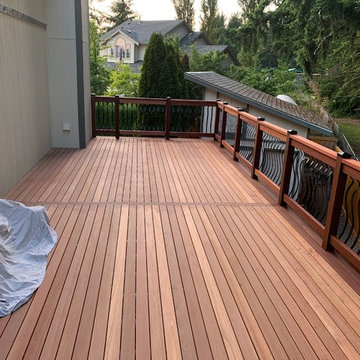Refine by:
Budget
Sort by:Popular Today
121 - 140 of 4,108 photos
Item 1 of 3
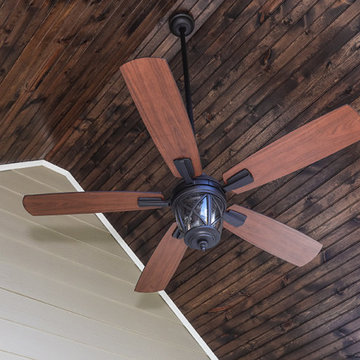
Avalon Screened Porch Addition and Shower Repair
Design ideas for a mid-sized traditional backyard screened-in verandah in Atlanta with concrete slab, a roof extension and wood railing.
Design ideas for a mid-sized traditional backyard screened-in verandah in Atlanta with concrete slab, a roof extension and wood railing.
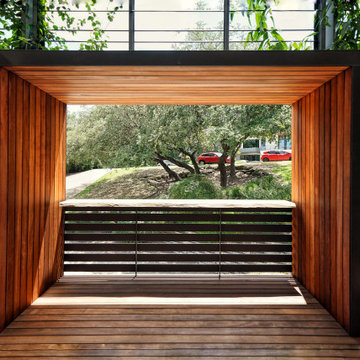
The juliet balcony overlooking the landscape, featuring welcoming live-edge bar top.
Inspiration for a mid-sized modern balcony in Austin with with privacy feature, an awning and wood railing.
Inspiration for a mid-sized modern balcony in Austin with with privacy feature, an awning and wood railing.
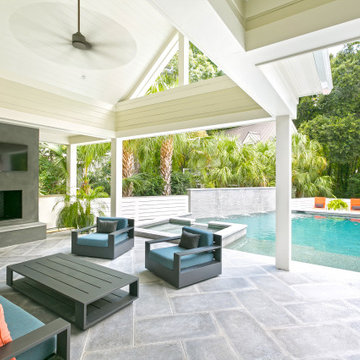
Inspiration for a mid-sized transitional backyard verandah in Charleston with with fireplace, tile, a roof extension and wood railing.
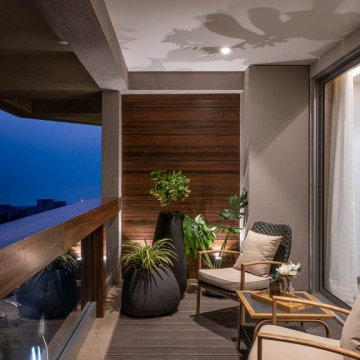
Design ideas for a small contemporary balcony for for apartments in London with wood railing.
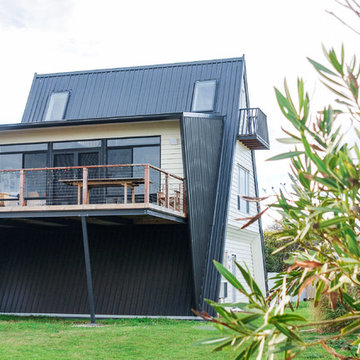
Face-lift and addition to a retro 70's A-Frame beach house in Goolwa Beach, South Australia.
Living areas were relocated to second floor and large deck added to give indoor-outdoor entertainment with stunning views of the beach. The open plan living/kitchen area has lofty high ceilings and features the original exposed steel structure and floor framing giving the home an informal beachy vibe.
The upper (loft) level is now a light filled retreat/look-out thanks to addition of skylights and a crows nest balcony. A spiral staircase connects the living level and loft. The loft floor was cut back mezzanine-style and overlooks the living space below. The net effect is connected, open, informal living that suits a beach home.
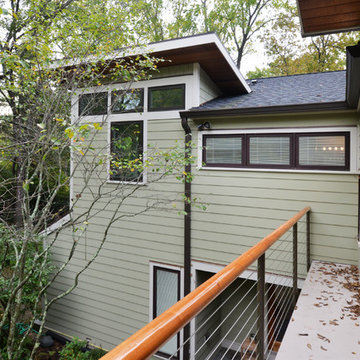
Stepping up the traditional design of a banister can change the whole look of your balcony.
This is an example of a midcentury balcony in Philadelphia with wood railing.
This is an example of a midcentury balcony in Philadelphia with wood railing.
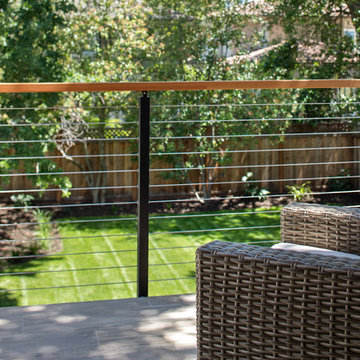
JPM Construction offers complete support for designing, building, and renovating homes in Atherton, Menlo Park, Portola Valley, and surrounding mid-peninsula areas. With a focus on high-quality craftsmanship and professionalism, our clients can expect premium end-to-end service.
The promise of JPM is unparalleled quality both on-site and off, where we value communication and attention to detail at every step. Onsite, we work closely with our own tradesmen, subcontractors, and other vendors to bring the highest standards to construction quality and job site safety. Off site, our management team is always ready to communicate with you about your project. The result is a beautiful, lasting home and seamless experience for you.
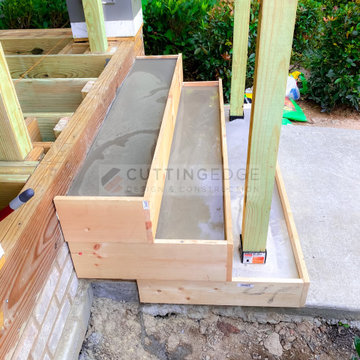
This beautiful new construction craftsman-style home had the typical builder's grade front porch with wood deck board flooring and painted wood steps. Also, there was a large unpainted wood board across the bottom front, and an opening remained that was large enough to be used as a crawl space underneath the porch which quickly became home to unwanted critters.
In order to beautify this space, we removed the wood deck boards and installed the proper floor joists. Atop the joists, we also added a permeable paver system. This is very important as this system not only serves as necessary support for the natural stone pavers but would also firmly hold the sand being used as grout between the pavers.
In addition, we installed matching brick across the bottom front of the porch to fill in the crawl space and painted the wood board to match hand rails and columns.
Next, we replaced the original wood steps by building new concrete steps faced with matching brick and topped with natural stone pavers.
Finally, we added new hand rails and cemented the posts on top of the steps for added stability.
WOW...not only was the outcome a gorgeous transformation but the front porch overall is now much more sturdy and safe!
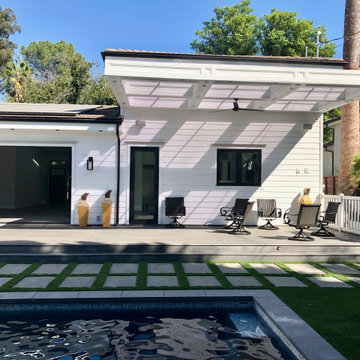
Pool Builder in Los Angeles
This is an example of a mid-sized modern backyard and ground level deck in Los Angeles with an outdoor shower, a pergola and wood railing.
This is an example of a mid-sized modern backyard and ground level deck in Los Angeles with an outdoor shower, a pergola and wood railing.
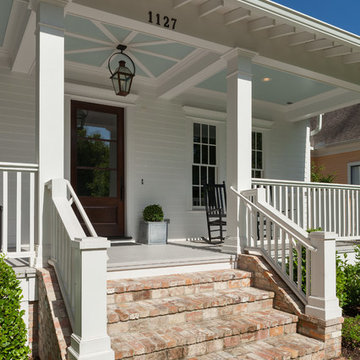
Benjamin Hill Photography
Photo of an expansive country front yard verandah in Houston with a roof extension and wood railing.
Photo of an expansive country front yard verandah in Houston with a roof extension and wood railing.
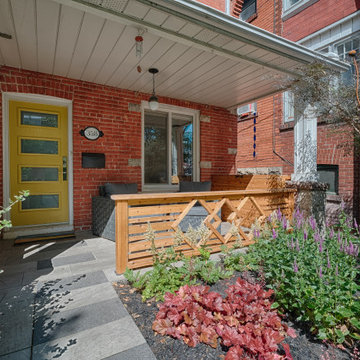
Small transitional front yard verandah in Toronto with natural stone pavers and wood railing.
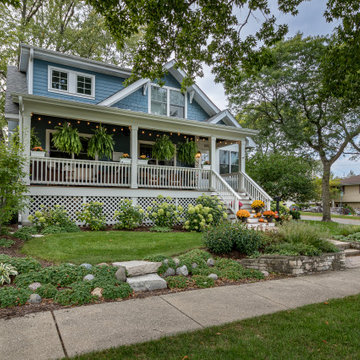
Traditional front yard verandah in Chicago with with skirting, concrete pavers, a roof extension and wood railing.
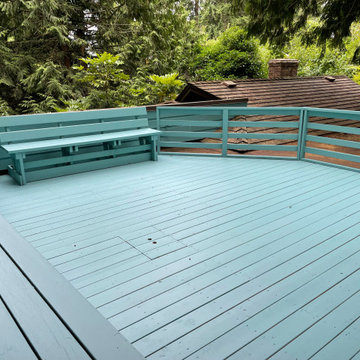
Photo of a large arts and crafts rooftop and first floor deck in Vancouver with a pergola and wood railing.
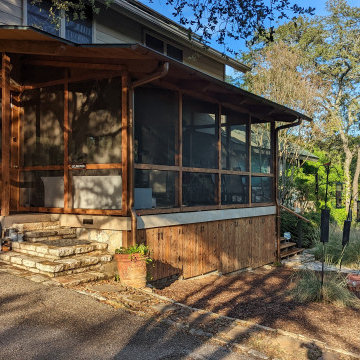
Patio Build out & Stained
Inspiration for a country front yard verandah in Austin with decking, a roof extension and wood railing.
Inspiration for a country front yard verandah in Austin with decking, a roof extension and wood railing.
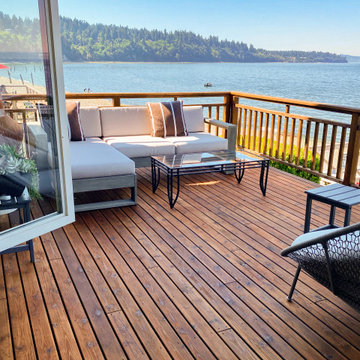
After repairing and securing damaged boards and railings, the deck was sanded down and restained.
Inspiration for a large beach style rooftop and first floor deck in Seattle with no cover and wood railing.
Inspiration for a large beach style rooftop and first floor deck in Seattle with no cover and wood railing.
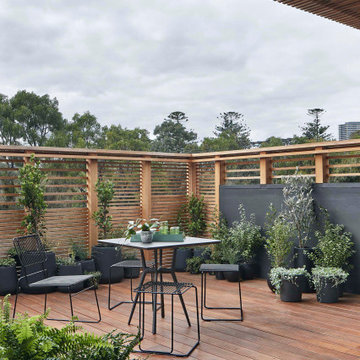
Inspiration for a large contemporary rooftop and rooftop deck in Melbourne with with privacy feature, no cover and wood railing.
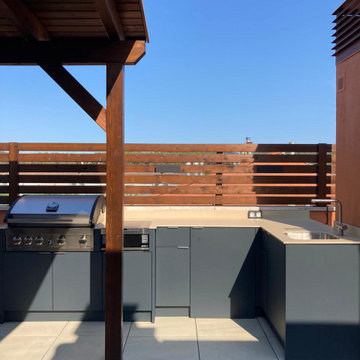
Tucked in between pillars and in an L-shape to optimize the available space. Anthracite grey cabinets and Basalt Beige Neolith tops. This outdoor kitchen is fully equipped with a large barbecue, side burner and sink. It definitely has all the bells and whistles.
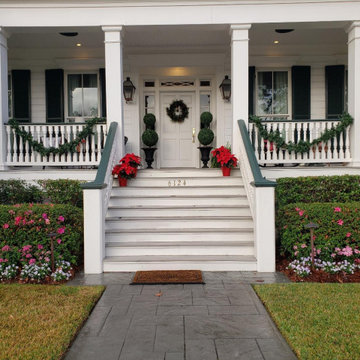
Design ideas for a large traditional front yard verandah in New Orleans with with columns, concrete pavers, a roof extension and wood railing.
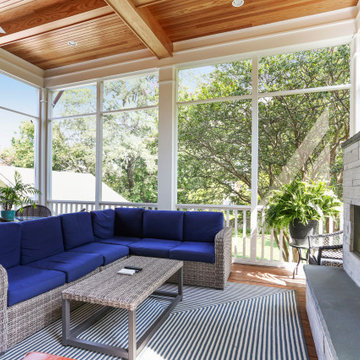
The screen porch has a Fir beam ceiling, Ipe decking, and a flat screen TV mounted over a stone clad gas fireplace.
Design ideas for a large transitional backyard screened-in verandah in DC Metro with decking, a roof extension and wood railing.
Design ideas for a large transitional backyard screened-in verandah in DC Metro with decking, a roof extension and wood railing.
All Railing Materials Outdoor Design Ideas with Wood Railing
7






