Refine by:
Budget
Sort by:Popular Today
141 - 160 of 4,108 photos
Item 1 of 3
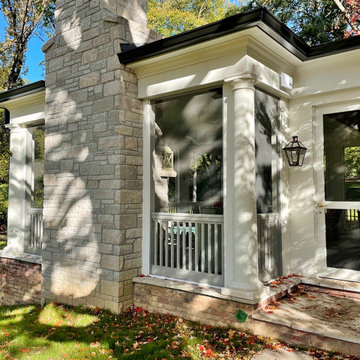
The owner wanted a screened porch sized to accommodate a dining table for 8 and a large soft seating group centered on an outdoor fireplace. The addition was to harmonize with the entry porch and dining bay addition we completed 1-1/2 years ago.
Our solution was to add a pavilion like structure with half round columns applied to structural panels, The panels allow for lateral bracing, screen frame & railing attachment, and space for electrical outlets and fixtures.
Photography by Chris Marshall
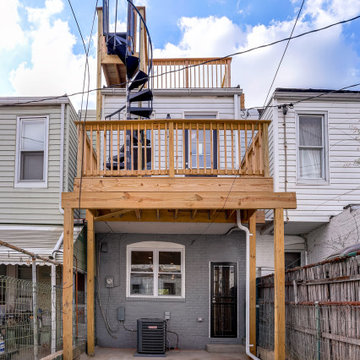
Design ideas for a mid-sized traditional rooftop and rooftop deck in Baltimore with wood railing.
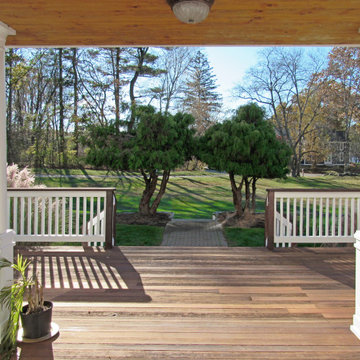
Front Entry Porch
Website: www.tektoniksarchitects.com
Instagram: www.instagram.com/tektoniks_architects
Inspiration for a large traditional front yard verandah in Boston with decking, a roof extension and wood railing.
Inspiration for a large traditional front yard verandah in Boston with decking, a roof extension and wood railing.
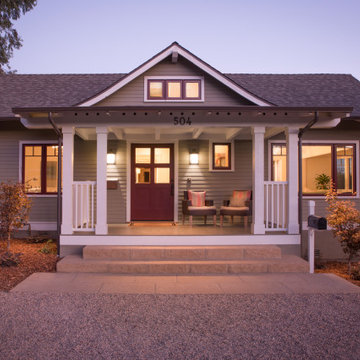
This is an example of an arts and crafts front yard verandah in Santa Barbara with with columns, natural stone pavers, a roof extension and wood railing.
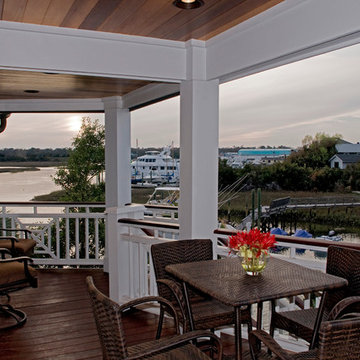
Ipe Decks and handrail, mahogany ceiling accentuate this beautiful remodeled covered porch overlooking the marsh
Large beach style front yard verandah in Wilmington with decking, a roof extension and wood railing.
Large beach style front yard verandah in Wilmington with decking, a roof extension and wood railing.
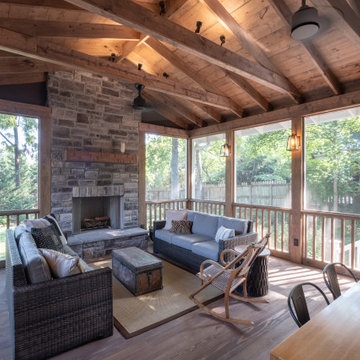
Custom design for Nashville's historic Richland area home. Tongue and groove cypress floors, wood burning fireplace.
Picket rails
Design ideas for an arts and crafts backyard screened-in verandah in Nashville with wood railing.
Design ideas for an arts and crafts backyard screened-in verandah in Nashville with wood railing.
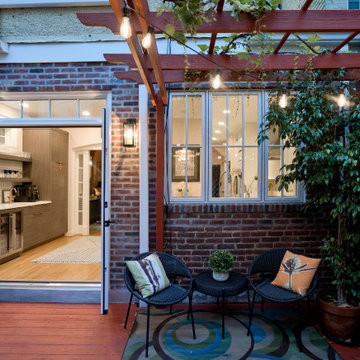
This project is also featured in Home & Design Magazine's Winter 2022 Issue
Inspiration for a mid-sized midcentury backyard and first floor deck in DC Metro with with privacy feature, a pergola and wood railing.
Inspiration for a mid-sized midcentury backyard and first floor deck in DC Metro with with privacy feature, a pergola and wood railing.
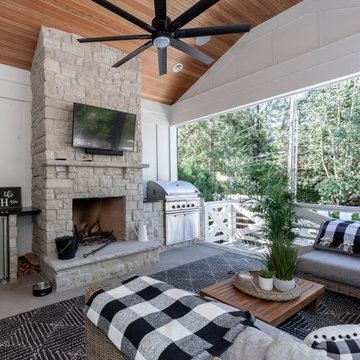
Outdoor living & grilling!
Photo of a large country backyard verandah in Chicago with with fireplace, a roof extension and wood railing.
Photo of a large country backyard verandah in Chicago with with fireplace, a roof extension and wood railing.
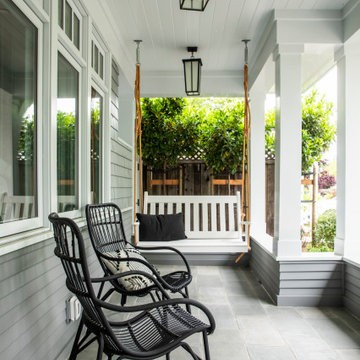
Photo of a large country front yard verandah in San Francisco with a roof extension, natural stone pavers and wood railing.
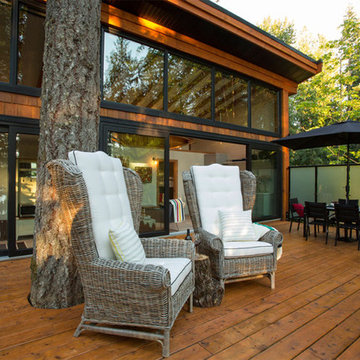
This custom cabin was a series of cabins all custom built over several years for a wonderful family. The attention to detail can be shown throughout.
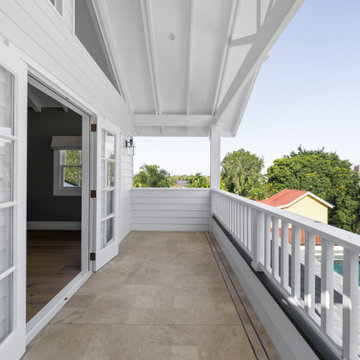
A balcony leading from the master ensuite capturing views.
This is an example of a traditional balcony in Brisbane with wood railing.
This is an example of a traditional balcony in Brisbane with wood railing.
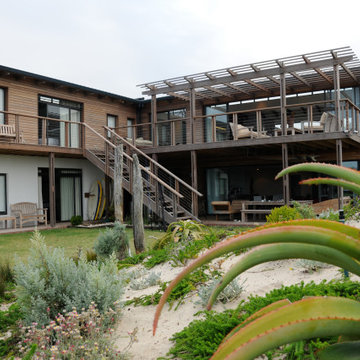
The bedroom balconies link around to the main living room balcony. All balconies are screened from the wind and have clear views of the surf, and all share access to the beach, via the central wood staircase

This is an example of an expansive beach style backyard verandah in Charleston with with columns, decking, a roof extension and wood railing.
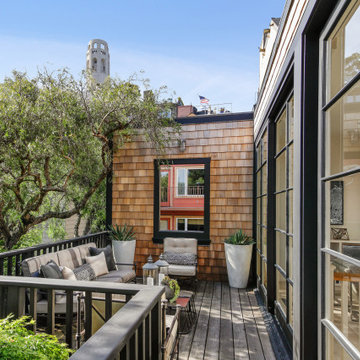
Design ideas for a transitional balcony in San Francisco with no cover, wood railing and with privacy feature.
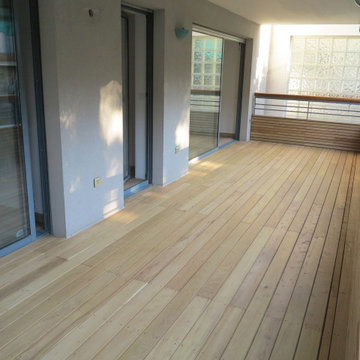
Revêtement de balcon en bois, balcon terrasse bois.
Un projet de terrasse bois ? N'hésitez pas à nous contacter, nous nous ferons un plaisir de vous accompagner.
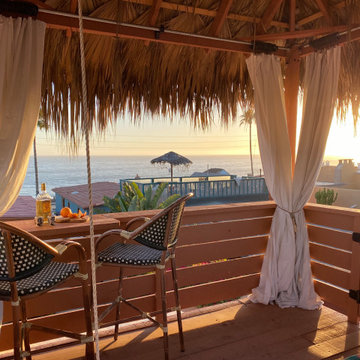
Charming modern European guest cottage with Spanish and moroccan influences located on the coast of Baja! This casita was designed with airbnb short stay guests in mind. The rooftop palapa is a perfect spot for gazing over the ocean while enjoying tequila from the barstools perched up to a drop leaf dining surface or taking a nap on the queen size bed swing!
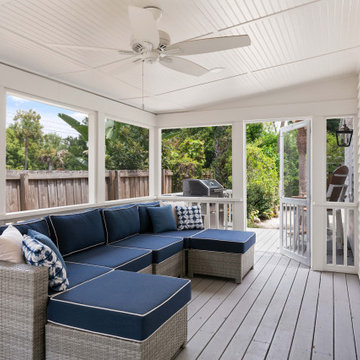
This screened side porch creates another family gathering spot. The screened porch is essential in this coastal region and was an addition to the original structure during this renovation.
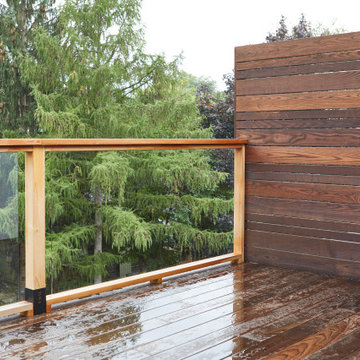
Believe it or not, this beautiful Roncesvalles home was once carved into three separate apartments. As a result, central to this renovation was the need to create a floor plan with a staircase to access all floors, space for a master bedroom and spacious ensuite on the second floor.
The kitchen was also repositioned from the back of the house to the front. It features a curved leather banquette nestled in the bay window, floor to ceiling millwork with a full pantry, integrated appliances, panel ready Sub Zero and expansive storage.
Custom fir windows and an oversized lift and slide glass door were used across the back of the house to bring in the light, call attention to the lush surroundings and provide access to the massive deck clad in thermally modified ash.
Now reclaimed as a single family home, the dwelling includes 4 bedrooms, 3 baths, a main floor mud room and an open, airy yoga retreat on the third floor with walkout deck and sweeping views of the backyard.
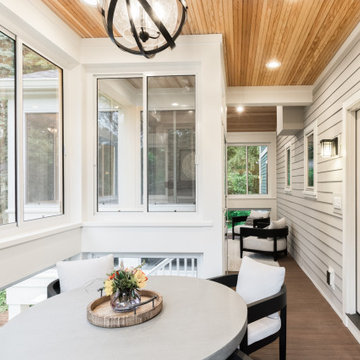
A separate seating area right off the inside dining room is the perfect spot for breakfast al-fresco...without the bugs, in this screened porch addition. Design and build is by Meadowlark Design+Build in Ann Arbor, MI. Photography by Sean Carter, Ann Arbor, MI.
All Railing Materials Outdoor Design Ideas with Wood Railing
8






