Refine by:
Budget
Sort by:Popular Today
81 - 100 of 4,108 photos
Item 1 of 3
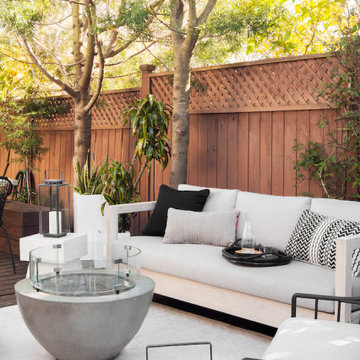
Inspiration for a mid-sized contemporary backyard and ground level deck in San Francisco with no cover and wood railing.
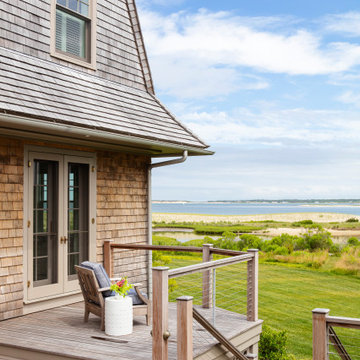
Island Cove House keeps a low profile on the horizon. On the driveway side it rambles along like a cottage that grew over time, while on the water side it is more ordered. Weathering shingles and gray-brown trim help the house blend with its surroundings. Heating and cooling are delivered by a geothermal system, and much of the electricity comes from solar panels.
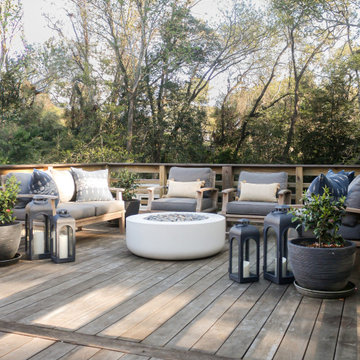
Deck with fire pit and teak furniture.
This is an example of a mid-sized beach style backyard and first floor deck in Other with a fire feature, no cover and wood railing.
This is an example of a mid-sized beach style backyard and first floor deck in Other with a fire feature, no cover and wood railing.

At the rear of the home, a two-level Redwood deck built around a dramatic oak tree as a focal point, provided a large and private space.
Mid-sized contemporary backyard and first floor deck in San Francisco with no cover and wood railing.
Mid-sized contemporary backyard and first floor deck in San Francisco with no cover and wood railing.
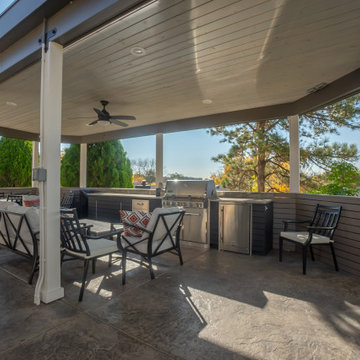
Outdoor entertaining kitchen. Stamped stained concrete, granite top, Stainless Steel grill, outdoor refrigerator, and storage.
Design ideas for a large backyard and first floor deck in Denver with an outdoor kitchen, a pergola and wood railing.
Design ideas for a large backyard and first floor deck in Denver with an outdoor kitchen, a pergola and wood railing.
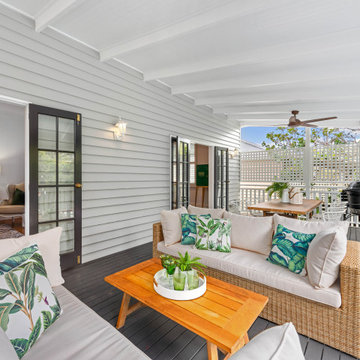
This is an example of a mid-sized beach style backyard and first floor deck in Brisbane with a pergola and wood railing.
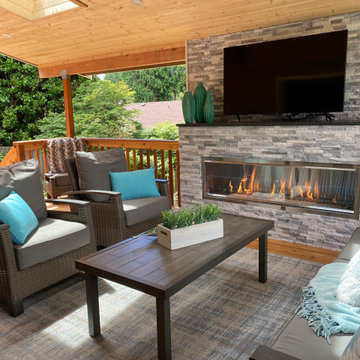
Photo of a large transitional backyard deck with with fireplace, a roof extension and wood railing.
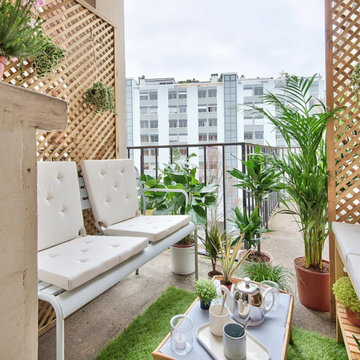
Magnifique coin terrasse créé à partir de pas grand chose !
Le banc existant a été recouvert de deux galettes de chaises, avec une partie servant de dossier, répondant en face à deux nouvelles places créées grâce à un petit bain de salle de bain.
Une intimité préservée grâce à des panneaux d'occultation en bois, et une forêt de plantes !
C'est l'heure de l'apéro ... !
Lien Magazine
Livinterior
https://www.instagram.com/p/Bj9KhK2jgbp/?taken-by=livinterior
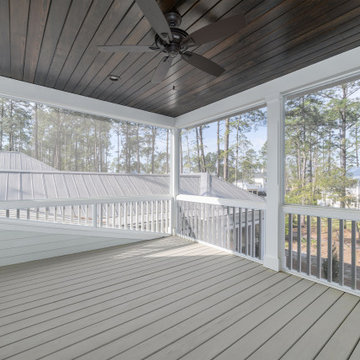
Design ideas for a front yard screened-in verandah in Other with decking, a roof extension and wood railing.
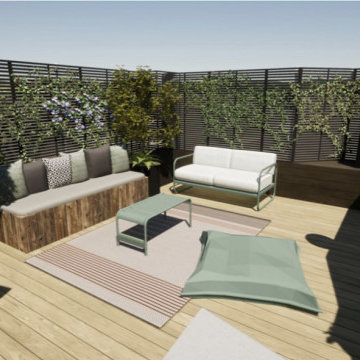
Travaux sur le toit terrasse d'un immeuble parisien :
- aménagement et habillage des mur
- pose de cumaru au sol avec éclairage d'ambiance au sol
- fabrication d'une cabane de rangement avec potager et petit coin cuisine pour les apéritifs dossier
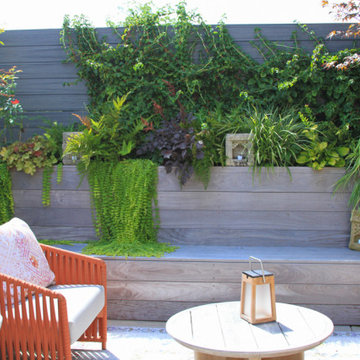
Photo of a mid-sized modern rooftop and rooftop deck in New York with a container garden, no cover and wood railing.
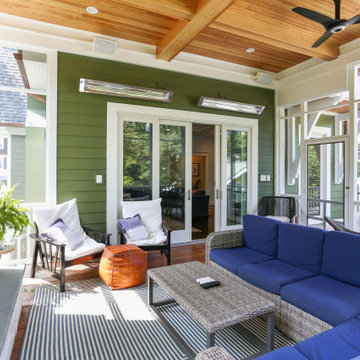
The screen porch has a Fir beam ceiling, Ipe decking, and a flat screen TV mounted over a stone clad gas fireplace.
Photo of a large transitional backyard screened-in verandah in DC Metro with decking, a roof extension and wood railing.
Photo of a large transitional backyard screened-in verandah in DC Metro with decking, a roof extension and wood railing.
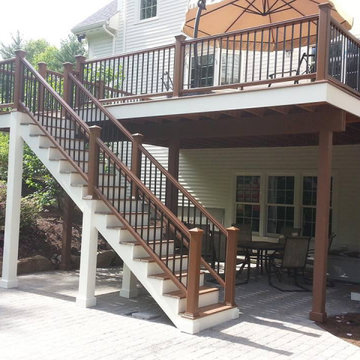
This is an example of a mid-sized traditional backyard and first floor deck in Boston with no cover and wood railing.
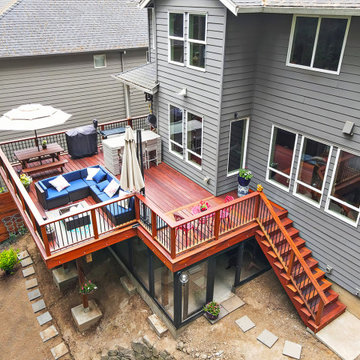
This beautiful Brazilian Cumaru picture-framed deck was built as a dry deck that sits over a closed-in workspace/shop for the homeowner. This project features aluminum balusters, low-voltage LED lighting featured around the perimeters and within the stairs, and also features a Chinese Statuette on the corner railing at the top of the stairs.
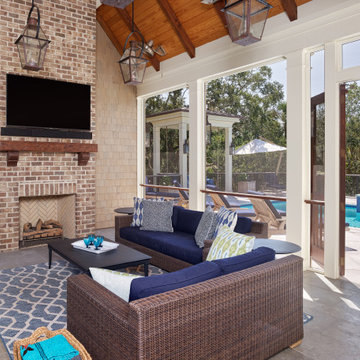
Large transitional backyard verandah in Charleston with with fireplace, a roof extension, tile and wood railing.
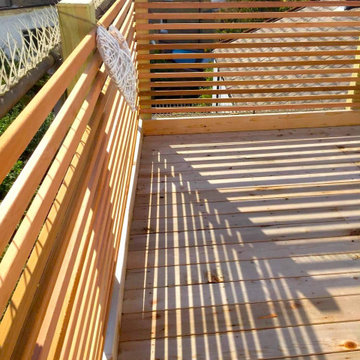
Sunlit rooftop terrace built with a wooden balustrade and wooden flooring.
Photo of a mid-sized modern rooftop and rooftop deck in Surrey with no cover and wood railing.
Photo of a mid-sized modern rooftop and rooftop deck in Surrey with no cover and wood railing.
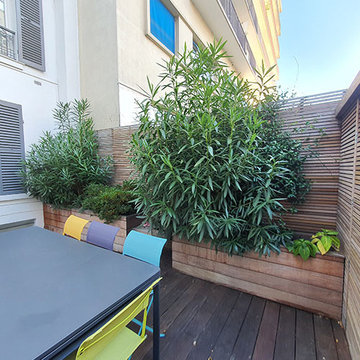
Aménagement d'une terrasse sur un toit à Neuilly sur Seine.
Design ideas for a mid-sized transitional rooftop and rooftop deck in Paris with no cover and wood railing.
Design ideas for a mid-sized transitional rooftop and rooftop deck in Paris with no cover and wood railing.
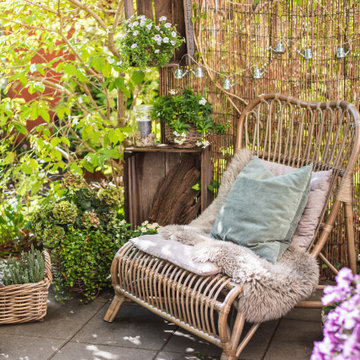
Eine gemütliche Sitzecke mit Decken, Kissen und Pflanzen im Außenbereich wurde geschaffen, um den goldenen Herbst in vollen Zügen genießen zu können.
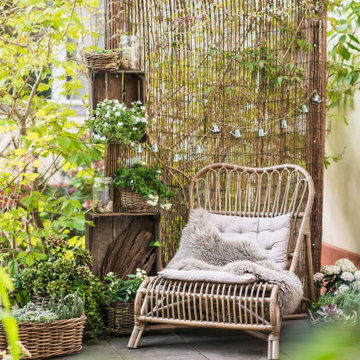
Eine gemütliche Sitzecke mit Decken, Kissen und Pflanzen im Außenbereich wurde geschaffen, um den goldenen Herbst in vollen Zügen genießen zu können.
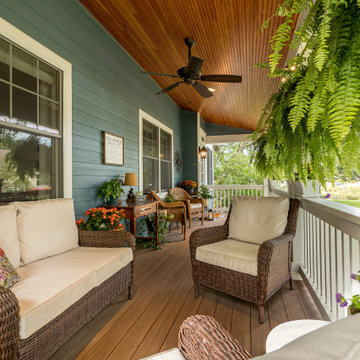
Design ideas for a traditional front yard verandah in Chicago with with skirting, concrete pavers, a roof extension and wood railing.
All Railing Materials Outdoor Design Ideas with Wood Railing
5





