Patio Design Ideas
Refine by:
Budget
Sort by:Popular Today
61 - 80 of 17,293 photos
Item 1 of 2
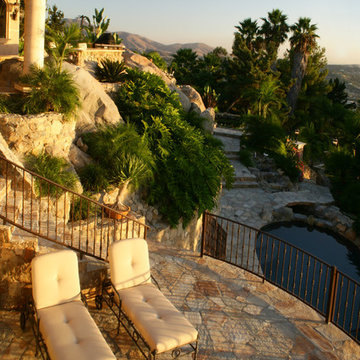
Photo of an expansive mediterranean courtyard patio in San Diego with natural stone pavers and no cover.
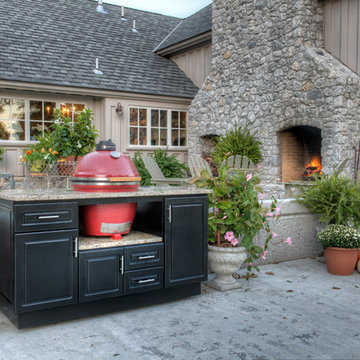
Select Outdoor Kitchens Oxford Island with the Classic Kamado Joe Grill
Inspiration for a large traditional backyard patio in Other with an outdoor kitchen, concrete slab and no cover.
Inspiration for a large traditional backyard patio in Other with an outdoor kitchen, concrete slab and no cover.
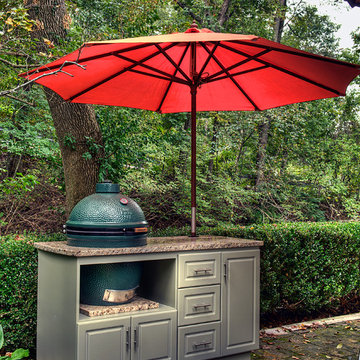
Select Outdoor Kitchens Osage Island with the Large Big Green Egg
Design ideas for a large traditional backyard patio in Other with an outdoor kitchen, brick pavers and no cover.
Design ideas for a large traditional backyard patio in Other with an outdoor kitchen, brick pavers and no cover.
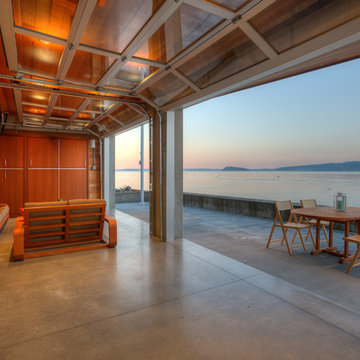
Lower level cabana. Photography by Lucas Henning.
Photo of a small contemporary backyard patio in Seattle with concrete slab, an outdoor kitchen and a roof extension.
Photo of a small contemporary backyard patio in Seattle with concrete slab, an outdoor kitchen and a roof extension.
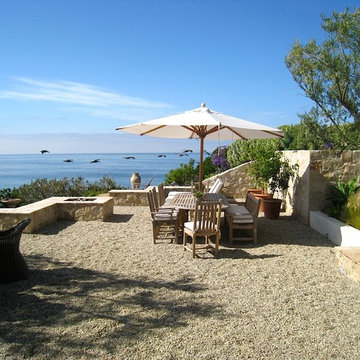
Bob White
Design ideas for an expansive mediterranean backyard patio in Orange County with a fire feature, gravel and a gazebo/cabana.
Design ideas for an expansive mediterranean backyard patio in Orange County with a fire feature, gravel and a gazebo/cabana.
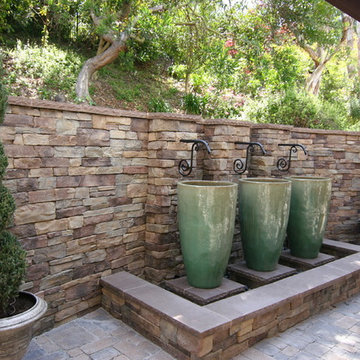
Backyard Remodeling by M&J Star Construction, Inc.
Photo of a mid-sized traditional backyard patio in Orange County with a water feature, concrete pavers and a pergola.
Photo of a mid-sized traditional backyard patio in Orange County with a water feature, concrete pavers and a pergola.
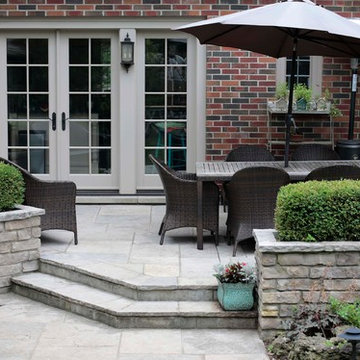
Flagstone Patio with raised stone planters
This is an example of a mid-sized traditional backyard patio in Toronto with no cover, a container garden and natural stone pavers.
This is an example of a mid-sized traditional backyard patio in Toronto with no cover, a container garden and natural stone pavers.
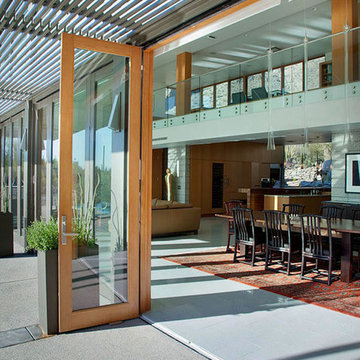
Folding door wall extends the living space outside to the pool patio.
Photo by Bill Lesch Photography
Large modern backyard patio in Phoenix with concrete slab and an awning.
Large modern backyard patio in Phoenix with concrete slab and an awning.
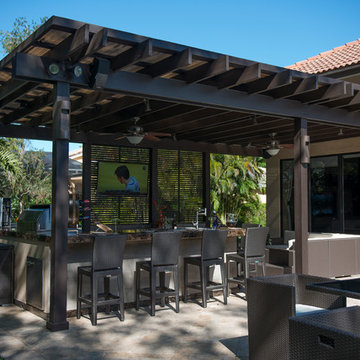
A complete contemporary backyard project was taken to another level of design. This amazing backyard was completed in the beginning of 2013 in Weston, Florida.
The project included an Outdoor Kitchen with equipment by Lynx, and finished with Emperador Light Marble and a Spanish stone on walls. Also, a 32” X 16” wooden pergola attached to the house with a customized wooden wall for the TV on a structured bench with the same finishes matching the Outdoor Kitchen. The project also consist of outdoor furniture by The Patio District, pool deck with gold travertine material, and an ivy wall with LED lights and custom construction with Black Absolute granite finish and grey stone on walls.
For more information regarding this or any other of our outdoor projects please visit our website at www.luxapatio.com where you may also shop online. You can also visit our showroom located in the Doral Design District (3305 NW 79 Ave Miami FL. 33122) or contact us at 305-477-5141.
URL http://www.luxapatio.com
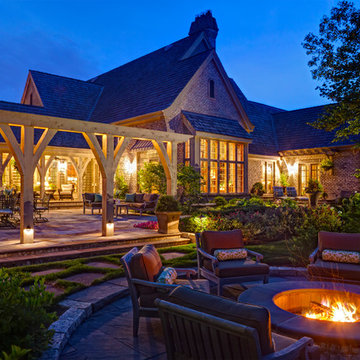
Low voltage lighting integrated into the arbor and landscape enhances the garden’s ambient light. Rope lighting between the arbor beams creates its inner glow, copper path lights highlight grade changes, and cast bronze bullet fixtures with LED lamps highlight selected trees.
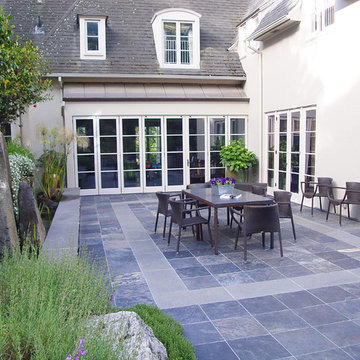
This property has a wonderful juxtaposition of modern and traditional elements, which are unified by a natural planting scheme. Although the house is traditional, the client desired some contemporary elements, enabling us to introduce rusted steel fences and arbors, black granite for the barbeque counter, and black African slate for the main terrace. An existing brick retaining wall was saved and forms the backdrop for a long fountain with two stone water sources. Almost an acre in size, the property has several destinations. A winding set of steps takes the visitor up the hill to a redwood hot tub, set in a deck amongst walls and stone pillars, overlooking the property. Another winding path takes the visitor to the arbor at the end of the property, furnished with Emu chaises, with relaxing views back to the house, and easy access to the adjacent vegetable garden.
Photos: Simmonds & Associates, Inc.
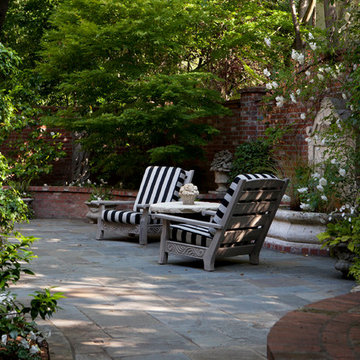
© Lauren Devon www.laurendevon.com
This is an example of a mid-sized traditional courtyard patio in San Francisco with a water feature and natural stone pavers.
This is an example of a mid-sized traditional courtyard patio in San Francisco with a water feature and natural stone pavers.
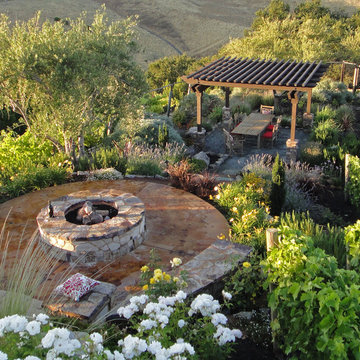
This is an example of a mid-sized traditional backyard patio in San Francisco with a fire feature and brick pavers.
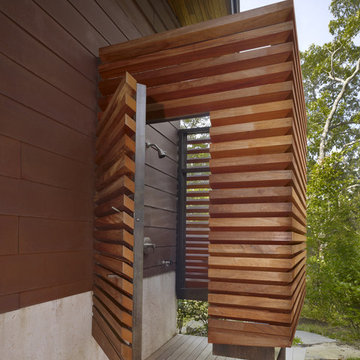
Exterior; Photo Credit: Bruce Martin
This is an example of a small contemporary side yard patio in Boston with decking, an outdoor shower and a roof extension.
This is an example of a small contemporary side yard patio in Boston with decking, an outdoor shower and a roof extension.
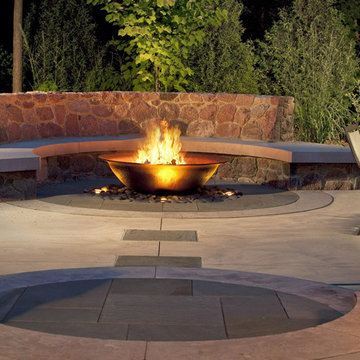
Fire bowl at dusk on the patio. The cast iron sugar kettle is lit from below with lights recessed into the beach pebble surround.
Edmunds Studios
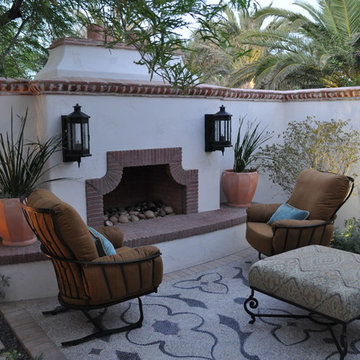
The seating area in front of the fireplace features an intricate handcrafted pebble mosaic carpet. Photo by Todor Spasov.
This is an example of a mid-sized mediterranean courtyard patio in Phoenix with a fire feature, tile and no cover.
This is an example of a mid-sized mediterranean courtyard patio in Phoenix with a fire feature, tile and no cover.
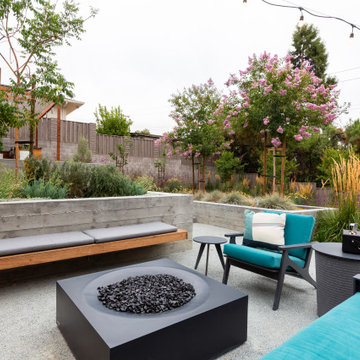
A concrete patio with a modern planter box compliments this modern home. A rounded concrete coping defines the flower bed, while concrete retaining walls and steps soften the overall look. Ultra-Low surface roughness concrete is sandblasted with dark glass beads to achieve the patina finish.
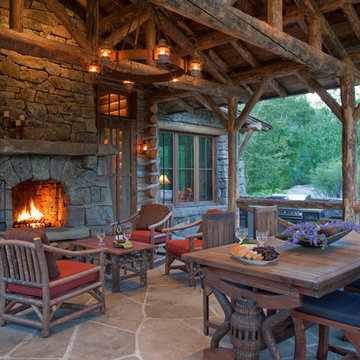
Inspiration for a large country backyard patio in Other with an outdoor kitchen, natural stone pavers and a roof extension.
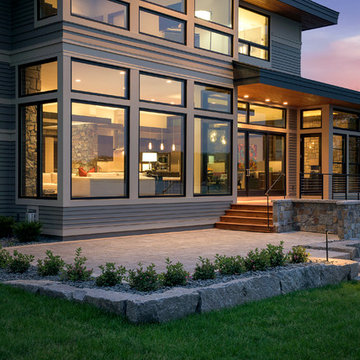
Builder: Denali Custom Homes - Architectural Designer: Alexander Design Group - Interior Designer: Studio M Interiors - Photo: Spacecrafting Photography
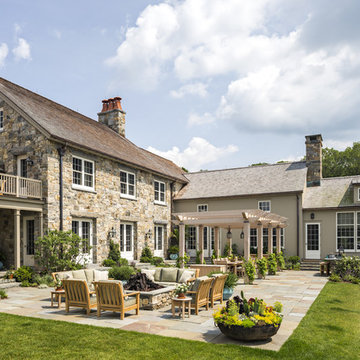
The rear terrace is the focus of the family's outdoor living and includes a pergola, outdoor kitchen and fire pit.
Robert Benson Photography
This is an example of an expansive traditional backyard patio in New York with a fire feature, natural stone pavers and a pergola.
This is an example of an expansive traditional backyard patio in New York with a fire feature, natural stone pavers and a pergola.
Patio Design Ideas
4