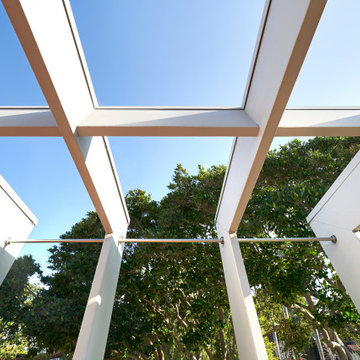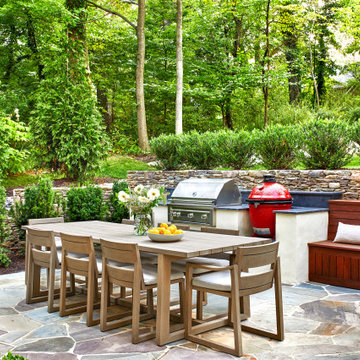Patio Design Ideas
Refine by:
Budget
Sort by:Popular Today
81 - 100 of 17,293 photos
Item 1 of 2
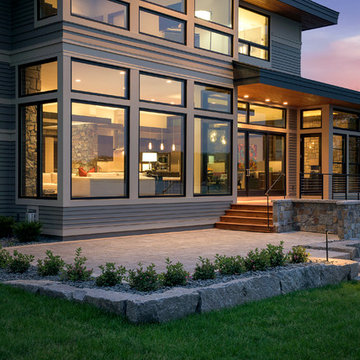
Builder: Denali Custom Homes - Architectural Designer: Alexander Design Group - Interior Designer: Studio M Interiors - Photo: Spacecrafting Photography
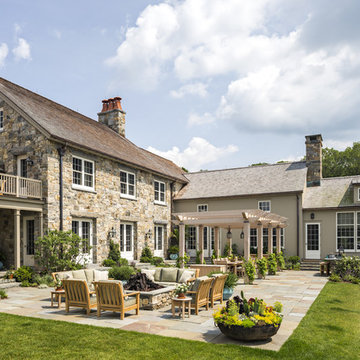
The rear terrace is the focus of the family's outdoor living and includes a pergola, outdoor kitchen and fire pit.
Robert Benson Photography
This is an example of an expansive traditional backyard patio in New York with a fire feature, natural stone pavers and a pergola.
This is an example of an expansive traditional backyard patio in New York with a fire feature, natural stone pavers and a pergola.
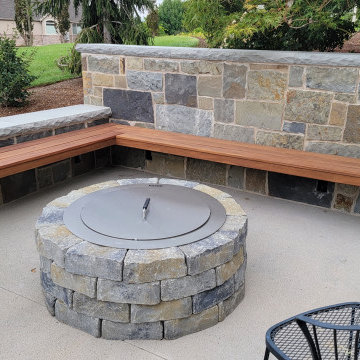
Inspiration for a large side yard patio in Salt Lake City with a fire feature, concrete slab and no cover.

Photo of an expansive country backyard patio in Milwaukee with natural stone pavers.
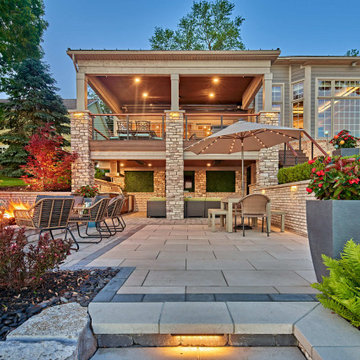
Multi-level lakeside terrace with covered outdoor kitchen, hot tub, built-in fire pit and outdoor bar
Inspiration for a large beach style backyard patio in Detroit with an outdoor kitchen, concrete pavers and a roof extension.
Inspiration for a large beach style backyard patio in Detroit with an outdoor kitchen, concrete pavers and a roof extension.
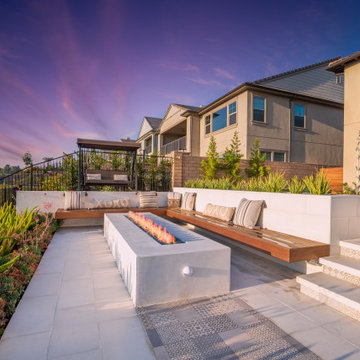
A lowered patio w/ built-in seating and contemporary fire pit. Great place for hanging out, relaxing, and entertaining. A floating hardwood bench provides ample seating for larger gatherings.
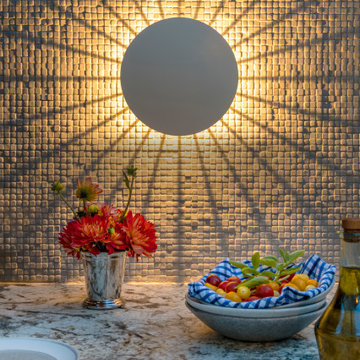
To create a colonial outdoor living space, we gut renovated this patio, incorporating heated bluestones, a custom traditional fireplace and bespoke furniture. The space was divided into three distinct zones for cooking, dining, and lounging. Firing up the built-in gas grill or a relaxing by the fireplace, this space brings the inside out.
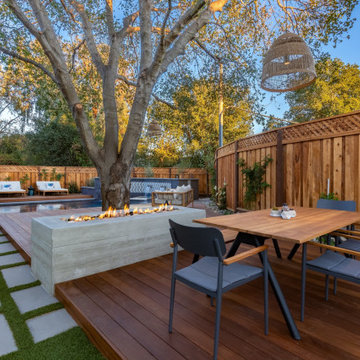
View of the dining area and fire pit.
Inspiration for a mid-sized modern backyard patio in San Francisco with a fire feature and decking.
Inspiration for a mid-sized modern backyard patio in San Francisco with a fire feature and decking.
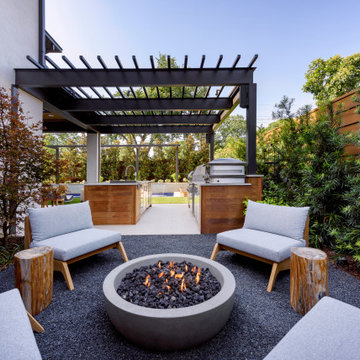
Photo of a mid-sized contemporary backyard patio in Dallas with a fire feature and a roof extension.
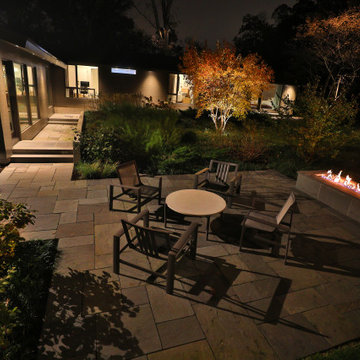
Landscape lighting, designed in conjunction with the house lights, creates atmosphere after daylight fades.
This is an example of a mid-sized midcentury backyard patio in Chicago with natural stone pavers.
This is an example of a mid-sized midcentury backyard patio in Chicago with natural stone pavers.
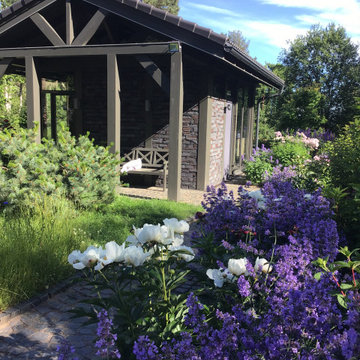
Меня зовут Конькова Елена Валерьевна. Я ландшафтный дизайнер уже более 18 лет. Это один из моих любимых садов. И было очень приятно получить за эту работу,за созданный сад - приз в Международном архитектурном дизайнерском конкурсе "Золотой Трезини" главный приз
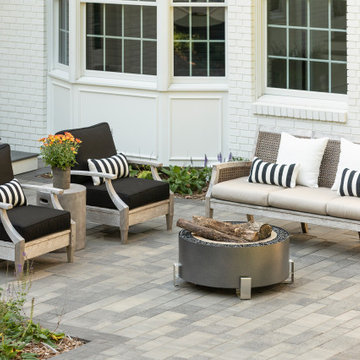
This beautiful French Provincial home is set on 10 acres, nestled perfectly in the oak trees. The original home was built in 1974 and had two large additions added; a great room in 1990 and a main floor master suite in 2001. This was my dream project: a full gut renovation of the entire 4,300 square foot home! I contracted the project myself, and we finished the interior remodel in just six months. The exterior received complete attention as well. The 1970s mottled brown brick went white to completely transform the look from dated to classic French. Inside, walls were removed and doorways widened to create an open floor plan that functions so well for everyday living as well as entertaining. The white walls and white trim make everything new, fresh and bright. It is so rewarding to see something old transformed into something new, more beautiful and more functional.
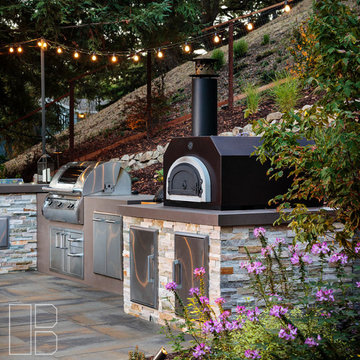
Chicago Brick Pizza Oven!
Floating Neolith Bench with Firepit. 2019 Clca Judges Award, for best overall project entered. Modern Garden With a twist, the client requested a modern design, but also wanted lots of food production and cut flowers.
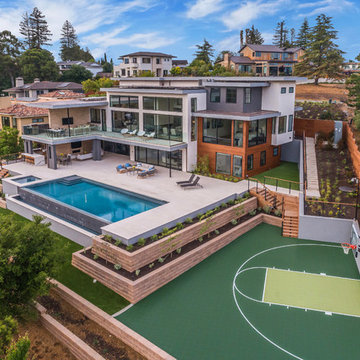
A luxury estate designed to enjoy the outdoors, as much as the indoors. This fine line is blended together with the use of the wall to wall glass to enjoy the backyard views.
The backyard is built in steps to respect the hills it sits on.
The backyard is the epitome of outdoor living & entertaining. A lap pool, jacuzzi, outdoor kitchen accompanied by a basketball court for those sports lovers.
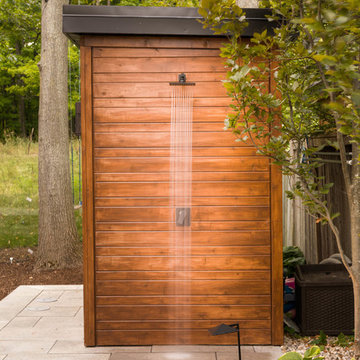
Jeff McNeill
Mid-sized transitional backyard patio in Toronto with concrete pavers and an outdoor shower.
Mid-sized transitional backyard patio in Toronto with concrete pavers and an outdoor shower.
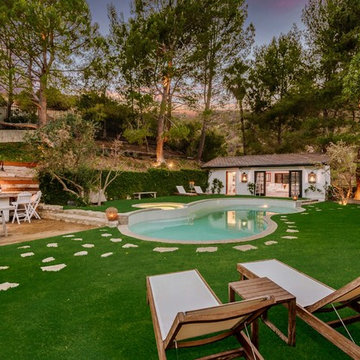
This is an example of a large mediterranean backyard patio in Los Angeles with an outdoor kitchen and a roof extension.
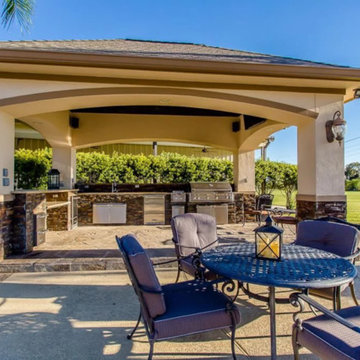
Purser Architectural Custom Home Design built by CAM Builders LLC
Expansive traditional backyard patio in Houston with an outdoor kitchen, natural stone pavers and a gazebo/cabana.
Expansive traditional backyard patio in Houston with an outdoor kitchen, natural stone pavers and a gazebo/cabana.
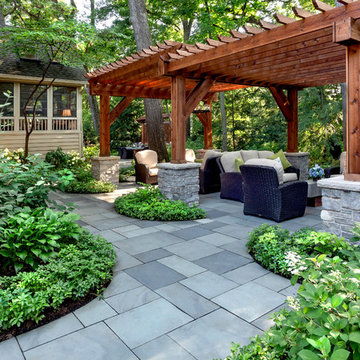
Entering the back gardens, guests are greeted by an expansive, two-tiered pergola made from rough-sawn cedar. Limestone columns provide a solid visual base for the posts. Look closely and you'll see one of the two swings at the end of the pergola. Landscape design by John Algozzini.
Patio Design Ideas
5
