Patio Design Ideas with Concrete Pavers
Refine by:
Budget
Sort by:Popular Today
61 - 80 of 32,339 photos
Item 1 of 4
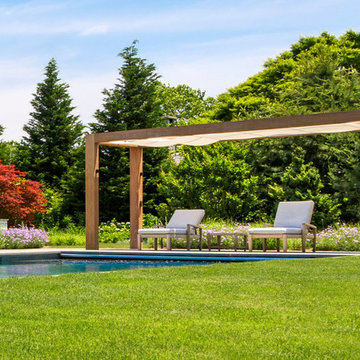
Working alongside Meryl Kramer Architect, ShadeFX customized an 18’ x 8’ retractable shade. The rope operated Sunbrella White fabric pairs perfectly with the wood structure protecting the best seats in the yard.
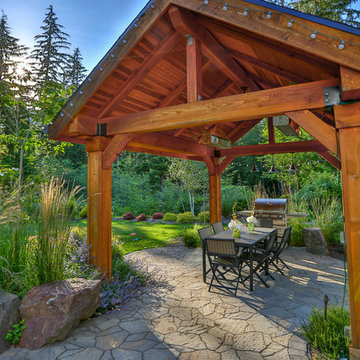
Photo of a large traditional backyard patio in Seattle with with fireplace, concrete pavers and a gazebo/cabana.
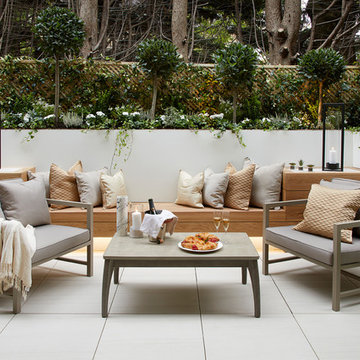
Belsize: a Village located in London’s Camden Town, where the charming semi-detached houses have been the home of personalities such as Tim Burton and the Gallagher Brothers, and have now become particularly desirable places to live. At the heart of the district, ten new apartments designed by Godfrey London Details have been created as an expression of the luxury and artistic mastery of the multi-award winning interior designer Poggenpohl.
Here, Portraits stone-effect porcelain stoneware by Caesar, installed outdoors in the 60x 60 cm size and Faro colour, represents the ever-changing beauty of nature whilst granting the maximum freedom of design. The culture of Made in Italy material that distinguishes Caesar has also been chosen for some of the bathroom furnishings, in particular the elegance and brilliance of Anima marble-effect stoneware, in its Dark Emperador polished version, to give an unmistakable style and details that are never the same. Lastly, the reinterpretation of concrete of the Gate collection, in the subtle Breath colour, has been chosen for tiling the walls of the bathroom with harmony and originality to offer a refined and timeless look.
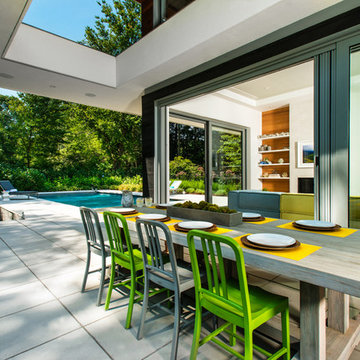
Inspiration for a large contemporary backyard patio in New York with concrete pavers and a roof extension.
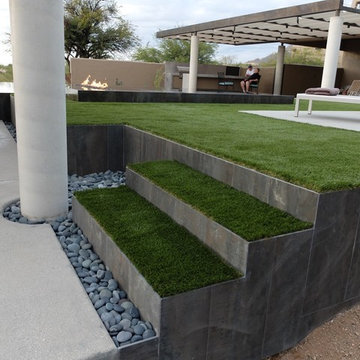
These clients decided to make this home their Catalina Mountain homestead, after living abroad for many years. The prior yard enclosed only a small portion of their available property, and a wall obstructed their city lights view of northern Tucson. We expanded the yard outward to take advantage of the space and to also integrate the topography change into a 360 vanishing edge pool.
The home previously had log columns in keeping with a territorial motif. To bring it up to date, concrete cylindrical columns were put in their place, which allowed us to expand the shaded locations throughout the yard in an updated way, as seen by the new retractable canvas shade structures.
Constructed by Mike Rowland, you can see how well he pulled off the projects precise detailing of Bianchi's Design. Note the cantilevered concrete steps, the slot of fire in the midst of the spa, the stair treads that don't quite touch the adjacent walls, and the columns that float just above the pool water.
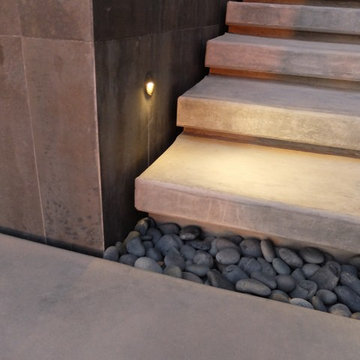
These clients decided to make this home their Catalina Mountain homestead, after living abroad for many years. The prior yard enclosed only a small portion of their available property, and a wall obstructed their city lights view of northern Tucson. We expanded the yard outward to take advantage of the space and to also integrate the topography change into a 360 vanishing edge pool.
The home previously had log columns in keeping with a territorial motif. To bring it up to date, concrete cylindrical columns were put in their place, which allowed us to expand the shaded locations throughout the yard in an updated way, as seen by the new retractable canvas shade structures.
Constructed by Mike Rowland, you can see how well he pulled off the projects precise detailing of Bianchi's Design. Note the cantilevered concrete steps, the slot of fire in the midst of the spa, the stair treads that don't quite touch the adjacent walls, and the columns that float just above the pool water.
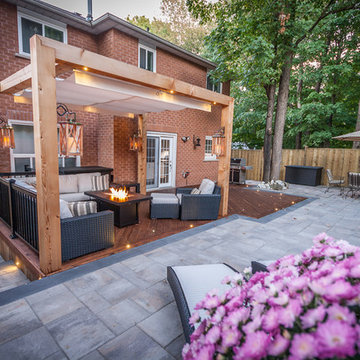
This project is an excellent example of what Royal Decks and Landscapes has to offer. Stonework surrounding the deck defines the space and establishes its charm. The integrated lighting showcases the craftsmanship of the deck and pergola at night, creating a warm and inviting ambiance. The retractable canopy delivers comfort and style to the space, allowing it to be enjoyed under any weather condition.
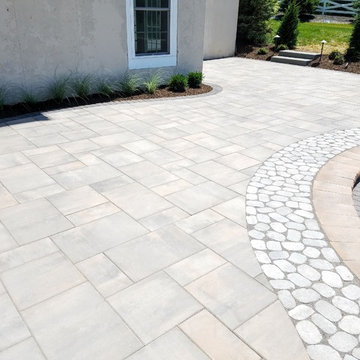
Design ideas for a large transitional backyard patio in Philadelphia with a fire feature, concrete pavers and no cover.
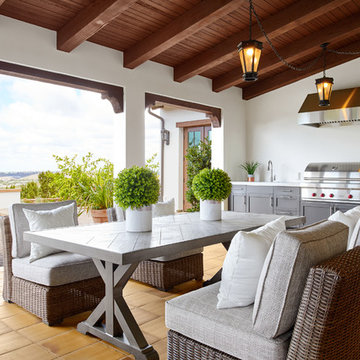
fabulous photos by Tsutsumida
Large mediterranean backyard patio in Orange County with an outdoor kitchen, concrete pavers and a roof extension.
Large mediterranean backyard patio in Orange County with an outdoor kitchen, concrete pavers and a roof extension.
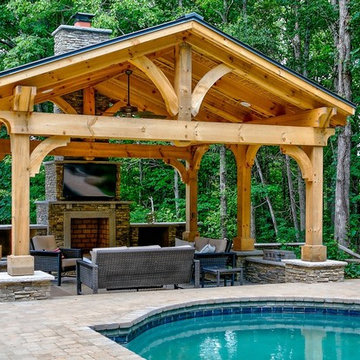
Photo by BruceSaundersPhotography.com
Photo of a large arts and crafts backyard patio in Charlotte with a fire feature, concrete pavers and a gazebo/cabana.
Photo of a large arts and crafts backyard patio in Charlotte with a fire feature, concrete pavers and a gazebo/cabana.
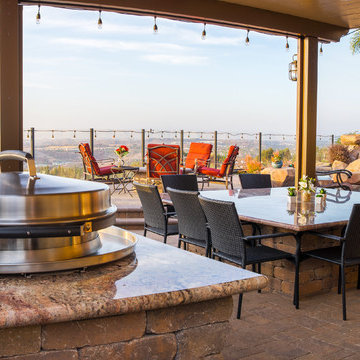
These homeowners were looking to add adult entertaining space to their backyard without compromising on pool space. We offered them an oversized pergola design to accommodate a 12 seat outdoor dining table and adjacent bar area. Next, we provided a linear BBQ design equipped with an Egg BBQ, a grill top and Evo grill. Lastly, we added an elevated patio with a circular fire pit.
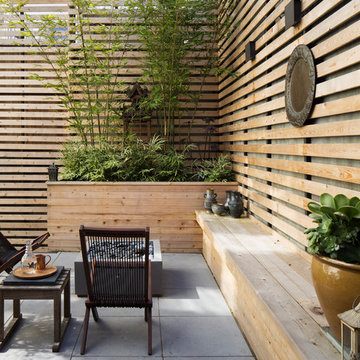
photo credit: Paul Dyer
Design ideas for an asian patio in San Francisco with a fire feature, concrete pavers and no cover.
Design ideas for an asian patio in San Francisco with a fire feature, concrete pavers and no cover.
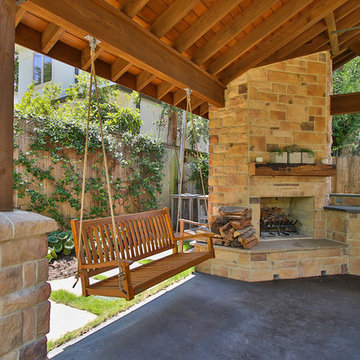
Detached covered patio made of custom milled cypress which is durable and weather-resistant.
Amenities include a full outdoor kitchen, masonry wood burning fireplace and porch swing.
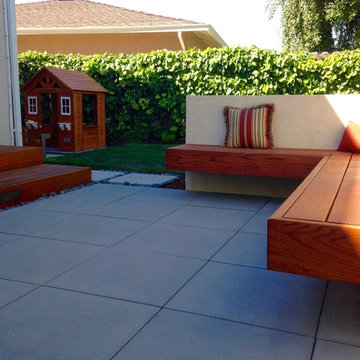
Contemporary backyard with "floating" wooden bench and stucco wall to create a separate garden "room" from lawn and kids playhouse.
Photo of a mid-sized contemporary backyard patio in San Francisco with concrete pavers.
Photo of a mid-sized contemporary backyard patio in San Francisco with concrete pavers.
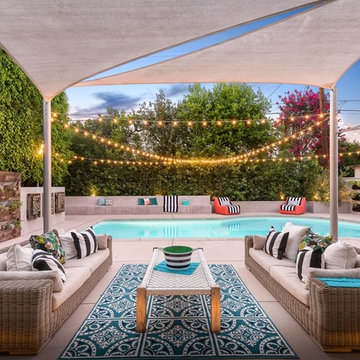
Professional
Design ideas for a contemporary backyard patio in Los Angeles with a container garden, concrete pavers and an awning.
Design ideas for a contemporary backyard patio in Los Angeles with a container garden, concrete pavers and an awning.
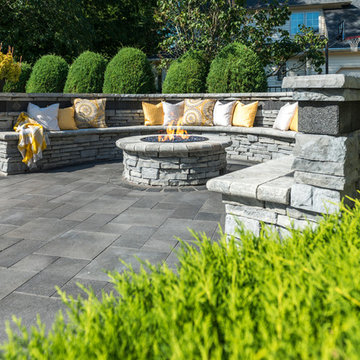
Stacked flagstone has been used for centuries for small garden walls and pillars. With Rivercrest Wall, you get the character and flexibility of natural stone combined with the durability and affordability of concrete.
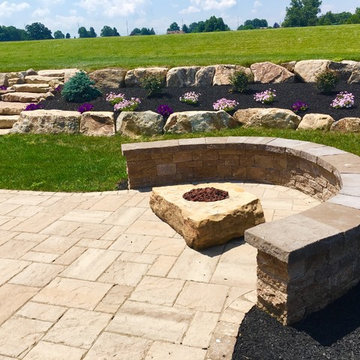
This patio and Fire Boulder were part of a total backyard overhaul! We installed this beautiful Fire Boulder atop Techo-Bloc Blu 60 pavers in Mojave Beige. The matching Mojave Beige Mini Creta sitting wall capped with Portofino wall cap in Chocolate brown completes the entertainment space created by the fire pit.
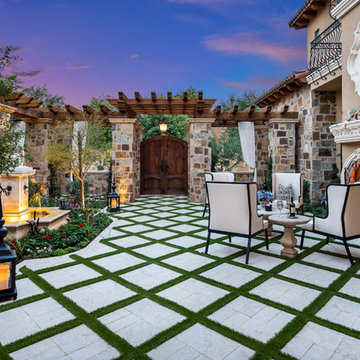
This courtyard features cement pavers with grass in between. A seated patio area in front of the custom built-in fireplace with two black wall trellis' on both sides of the fireplace. Decorated with four white wingback armchairs with black trim detailing and a stone coffee table in the center. A French-inspired fountain sits across from the patio space. A wood gate acts as the entrance into the courtyard.
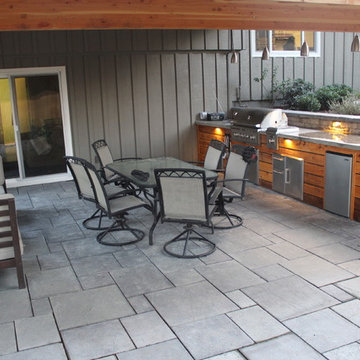
Castohn dimensional flagstone pavers, new pergola and BBQ island view.
Bruno Adaro
Inspiration for a mid-sized transitional backyard patio in Seattle with an outdoor kitchen, concrete pavers and a pergola.
Inspiration for a mid-sized transitional backyard patio in Seattle with an outdoor kitchen, concrete pavers and a pergola.
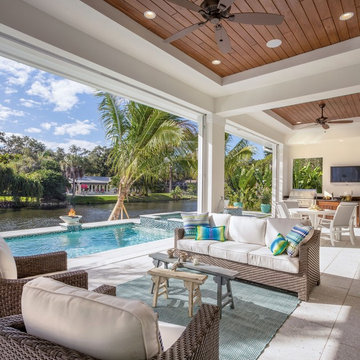
Beautiful lakefront location with fire bowls/fountains. Vista is framed by coconut palms and stained tongue and groove ceiling.
Photo of an expansive beach style backyard patio in Tampa with an outdoor kitchen, concrete pavers and a roof extension.
Photo of an expansive beach style backyard patio in Tampa with an outdoor kitchen, concrete pavers and a roof extension.
Patio Design Ideas with Concrete Pavers
4