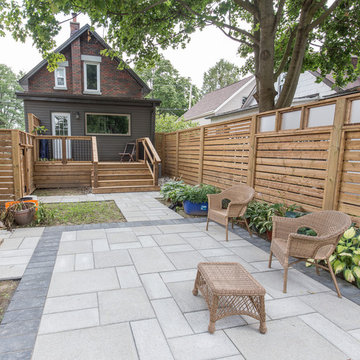Patio Design Ideas with Concrete Pavers
Refine by:
Budget
Sort by:Popular Today
81 - 100 of 32,362 photos
Item 1 of 4
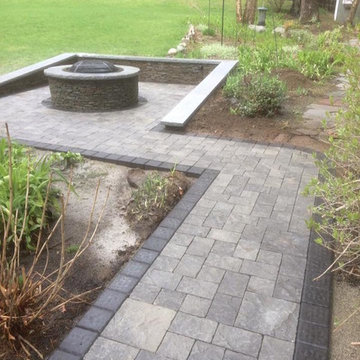
Design ideas for a mid-sized transitional backyard patio in Boston with a fire feature, concrete pavers and no cover.
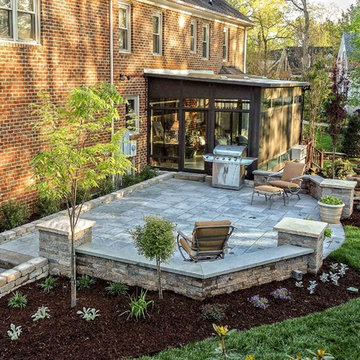
Design ideas for a mid-sized traditional backyard patio in Raleigh with concrete pavers and no cover.
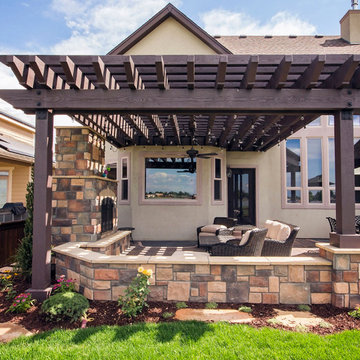
Photo of a mid-sized mediterranean backyard patio in Denver with concrete pavers, a pergola and with fireplace.
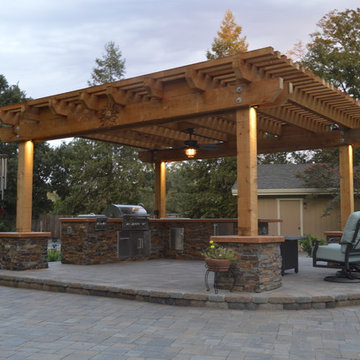
Inspiration for a mid-sized traditional backyard patio in Other with an outdoor kitchen, concrete pavers and a roof extension.
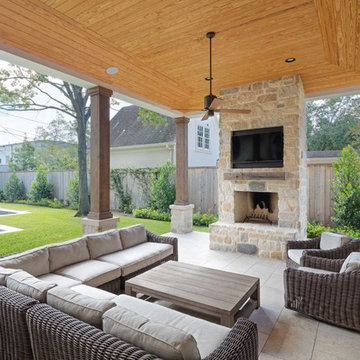
Photo of a mid-sized transitional backyard patio in Houston with concrete pavers, a roof extension and an outdoor kitchen.
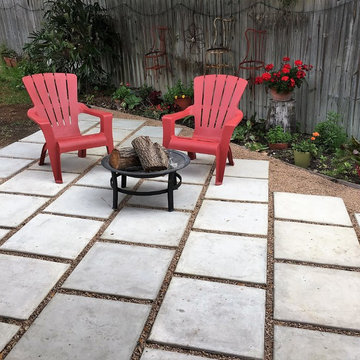
Inspiration for a mid-sized transitional backyard patio in Austin with a fire feature, concrete pavers and no cover.
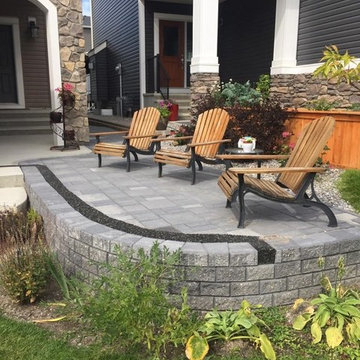
A small, elegant front patio, in Charcoal, Holland stones by Belgard, with a small strip of Porous Pave, permeable surfacing for appropriate drainage that feeds directly into the flower bed below.
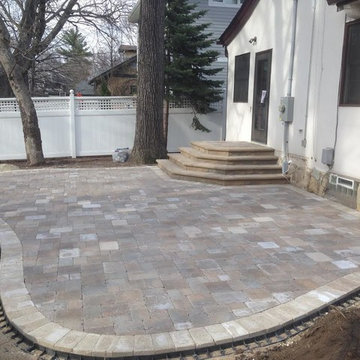
Andy Freeland
Design ideas for a mid-sized traditional backyard patio in Minneapolis with a fire feature, concrete pavers and no cover.
Design ideas for a mid-sized traditional backyard patio in Minneapolis with a fire feature, concrete pavers and no cover.
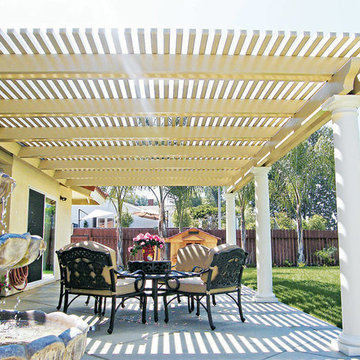
Mid-sized traditional backyard patio in Phoenix with concrete pavers, a pergola and a water feature.
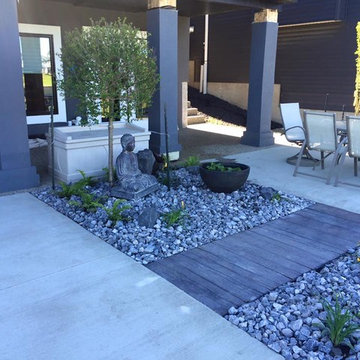
Mid-sized asian backyard patio in Edmonton with a roof extension and concrete pavers.
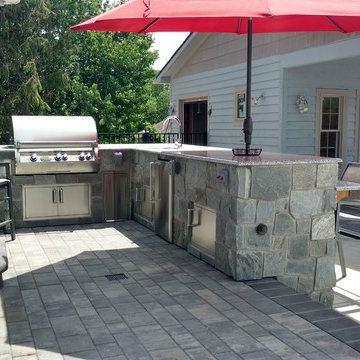
L-shaped outdoor kitchen as a part of an entire backyard environment. The kitchen included countertop seating, a built-in stainless steel grill, refrigerator, sink and storage.Project included an outdoor kitchen, pool house, swimming pool complete with multiple seating areas, fire pit, and deck at master bedroom with surface mount spa.
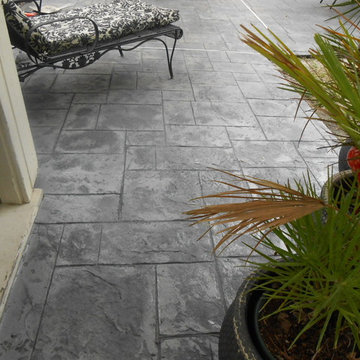
Design ideas for a mid-sized traditional backyard patio in Houston with concrete pavers.
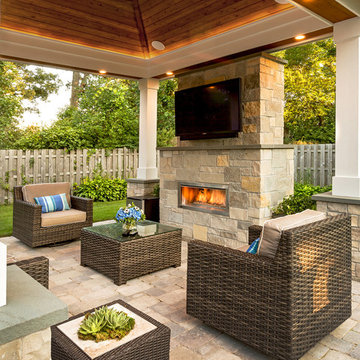
Warm wood tones of the tongue-and-groove vaulted ceiling contrast with the cool and neutral stone surfaces. The height of the vaulted ceiling makes the pavilion feel open and airy, while providing 3-season comfort with both a ceiling fan and an integrated heater installed in a soffit above the sofa.
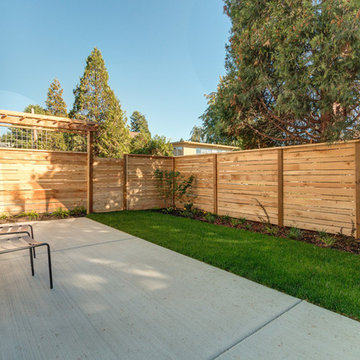
Photo of a small country backyard patio in Seattle with concrete pavers and no cover.
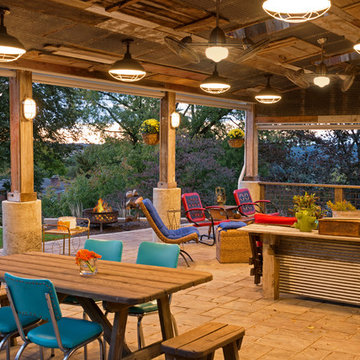
Third Shift Photography
This is an example of a large country backyard patio in Other with concrete pavers and a roof extension.
This is an example of a large country backyard patio in Other with concrete pavers and a roof extension.
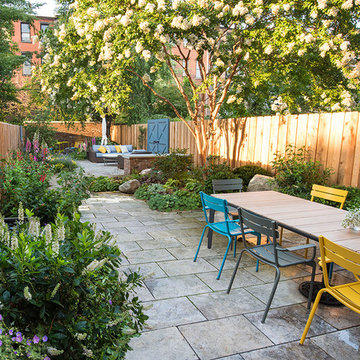
Brooklyn Garden Design © Todd Haiman Landscape Design
Design ideas for a mid-sized traditional backyard patio in New York with concrete pavers and no cover.
Design ideas for a mid-sized traditional backyard patio in New York with concrete pavers and no cover.
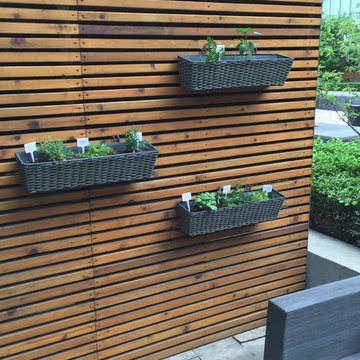
A downtown setting that meets the needs of the avid green thumb. The lounge set is made from the same material as a trampoline for maximum durability. The vertical planter on the stained slat wall allows for the owner to grow their own herbs and vegetables while living in the concrete jungle.
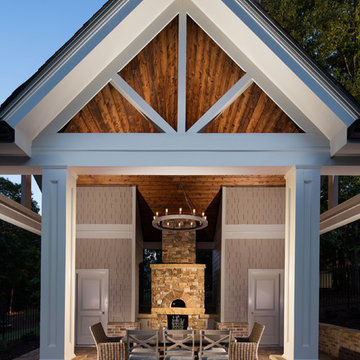
This gorgeous multi-level pool and flag stone patio houses a spa and water slide on the terrace level with stacked stone steps leading down to the pool house which features an open air cabana, outdoor fireplace, custom pizza oven, dining area, bathroom and storage room. The lower level includes a custom fire pit and manicured lawn.
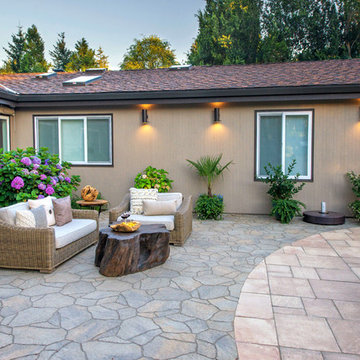
Concrete Paver Hardscaping, Entrance walkway, Seat wall at top of Landscape for property viewing, Ambient Landscape Lighting, Exterior design Photos: Bill Burk
Patio Design Ideas with Concrete Pavers
5
