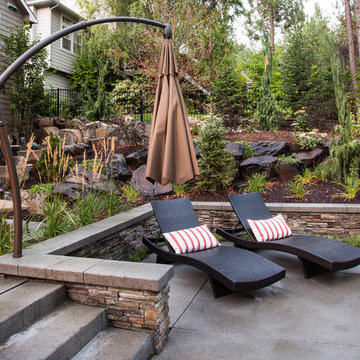Patio Design Ideas with Concrete Slab
Refine by:
Budget
Sort by:Popular Today
81 - 100 of 18,441 photos
Item 1 of 3
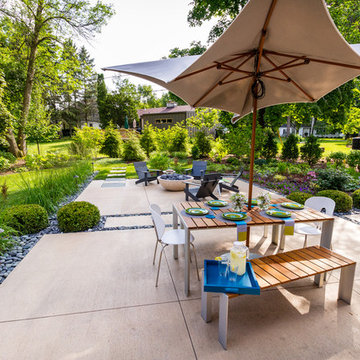
A view from the house to the perimeter of the back yard.
Westhauser Photography
This is an example of a mid-sized modern backyard patio in Milwaukee with a fire feature and concrete slab.
This is an example of a mid-sized modern backyard patio in Milwaukee with a fire feature and concrete slab.
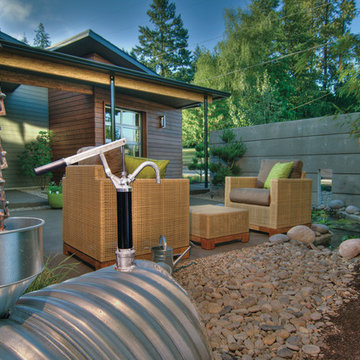
Mike Dean
This is an example of a small transitional courtyard patio in Other with a water feature, concrete slab and a roof extension.
This is an example of a small transitional courtyard patio in Other with a water feature, concrete slab and a roof extension.
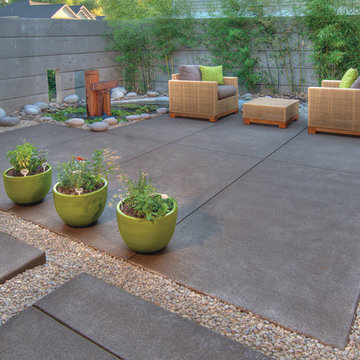
Mike Dean
Small transitional courtyard patio in Other with a water feature, concrete slab and a roof extension.
Small transitional courtyard patio in Other with a water feature, concrete slab and a roof extension.

This is a great idea to shield out neighbors while still abiding by code regulations.
Inspiration for a small traditional backyard patio in Orange County with concrete slab.
Inspiration for a small traditional backyard patio in Orange County with concrete slab.
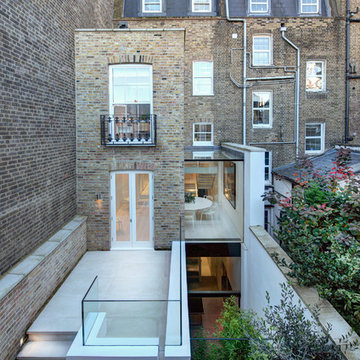
Nathalie Priem Photography
Inspiration for a mid-sized contemporary backyard patio in London with concrete slab and no cover.
Inspiration for a mid-sized contemporary backyard patio in London with concrete slab and no cover.
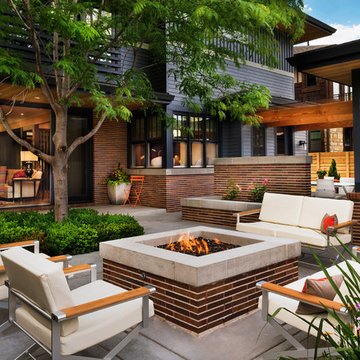
James Maynard, Vantage Imagery
Design ideas for a contemporary courtyard patio in Denver with a fire feature, concrete slab and no cover.
Design ideas for a contemporary courtyard patio in Denver with a fire feature, concrete slab and no cover.
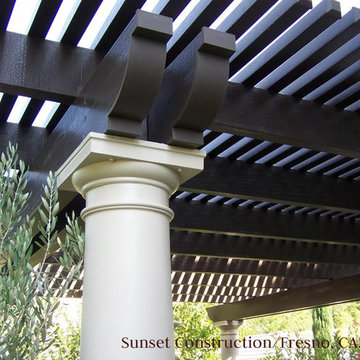
Sunset Construction and Design specializes in creating residential patio retreats, outdoor kitchens with fireplaces and luxurious outdoor living rooms. Our design-build service can turn an ordinary back yard into a natural extension of your home giving you a whole new dimension for entertaining or simply unwinding at the end of the day. If you’re interested in converting a boring back yard or starting from scratch in a new home, look us up! A great patio and outdoor living area can easily be yours. Greg, Sunset Construction & Design in Fresno, CA.

Designed By: Richard Bustos Photos By: Jeri Koegel
Ron and Kathy Chaisson have lived in many homes throughout Orange County, including three homes on the Balboa Peninsula and one at Pelican Crest. But when the “kind of retired” couple, as they describe their current status, decided to finally build their ultimate dream house in the flower streets of Corona del Mar, they opted not to skimp on the amenities. “We wanted this house to have the features of a resort,” says Ron. “So we designed it to have a pool on the roof, five patios, a spa, a gym, water walls in the courtyard, fire-pits and steam showers.”
To bring that five-star level of luxury to their newly constructed home, the couple enlisted Orange County’s top talent, including our very own rock star design consultant Richard Bustos, who worked alongside interior designer Trish Steel and Patterson Custom Homes as well as Brandon Architects. Together the team created a 4,500 square-foot, five-bedroom, seven-and-a-half-bathroom contemporary house where R&R get top billing in almost every room. Two stories tall and with lots of open spaces, it manages to feel spacious despite its narrow location. And from its third floor patio, it boasts panoramic ocean views.
“Overall we wanted this to be contemporary, but we also wanted it to feel warm,” says Ron. Key to creating that look was Richard, who selected the primary pieces from our extensive portfolio of top-quality furnishings. Richard also focused on clean lines and neutral colors to achieve the couple’s modern aesthetic, while allowing both the home’s gorgeous views and Kathy’s art to take center stage.
As for that mahogany-lined elevator? “It’s a requirement,” states Ron. “With three levels, and lots of entertaining, we need that elevator for keeping the bar stocked up at the cabana, and for our big barbecue parties.” He adds, “my wife wears high heels a lot of the time, so riding the elevator instead of taking the stairs makes life that much better for her.”

Modern glass house set in the landscape evokes a midcentury vibe. A modern gas fireplace divides the living area with a polished concrete floor from the greenhouse with a gravel floor. The frame is painted steel with aluminum sliding glass door. The front features a green roof with native grasses and the rear is covered with a glass roof.
Photo by: Gregg Shupe Photography
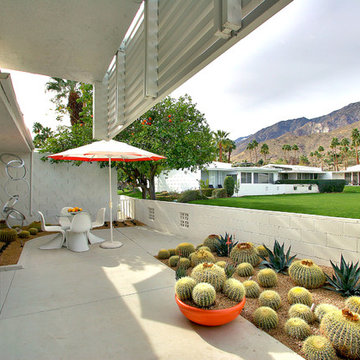
Photo of a midcentury patio in San Francisco with concrete slab and a roof extension.
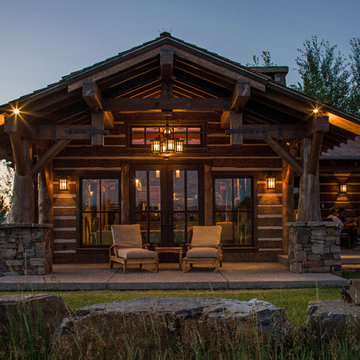
Inspiration for a mid-sized country backyard patio in Other with a roof extension and concrete slab.
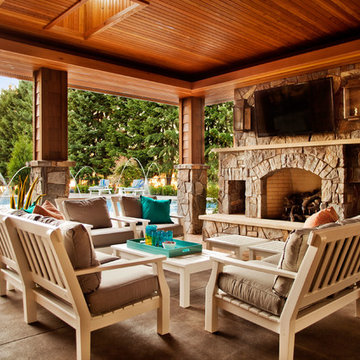
Blackstone Edge Studios
Expansive traditional backyard patio in Portland with an outdoor kitchen, concrete slab and a roof extension.
Expansive traditional backyard patio in Portland with an outdoor kitchen, concrete slab and a roof extension.
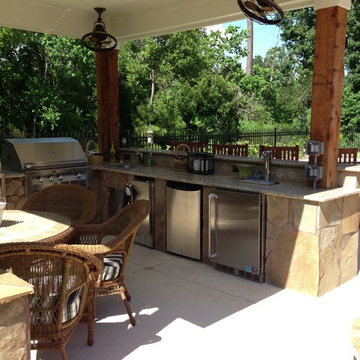
Completed project in the Barrington Kingwood Estates. This Poolside Covered Outdoor Kitchen has everything you would want to maximize your poolside pleasure in the spring/summer months and enjoy cozy place around the fire pit for the fall/winter months. These homeowners will enjoy entertaining friends and family with some extras that includes a Kegerator, refrigerator, ice maker, sink, double side burner and a 36in Vintage Luxury Grills gas grill. Another dream turned into reality by Billy Parker Exteriors. https://www.facebook.com/houstonoutdoorliving
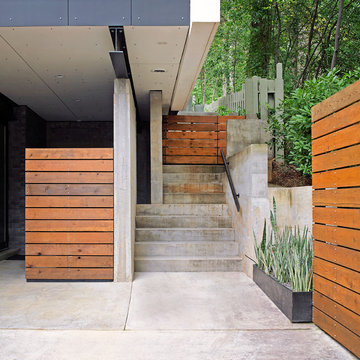
Inspiration for a mid-sized contemporary backyard patio in San Francisco with concrete slab and a roof extension.
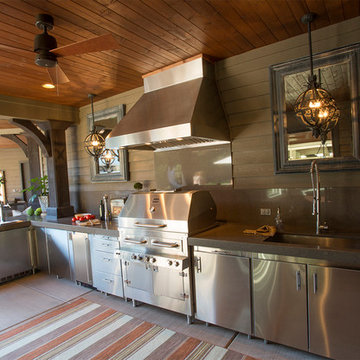
This space was just an unused covered area that spanned between the home and a covered outdoor dining area. Being that it is covered and has perfect proximity to the pool and the rest of the patio, it was the perfect spot for our outdoor kitchen. The all stainless steel cabinets from Kalamazoo and the Caesarstone countertops make this a kitchen with staying power and tons of stylishness. This kitchen has an icemaker, Kegerator, refrigerator and a serious grill with and even more serious hood. We brought in the traditional touches of the home with the lighting and provided more light by placing them in front of these zinc framed mirrors.
It all came together to provide the perfect outdoor kitchen for the family to spend time together out by the pool with everything you would need to enjoy the time and each other.
Project built by BC Custom Homes
Photography by Steve Eltinge, Eltinge Photography
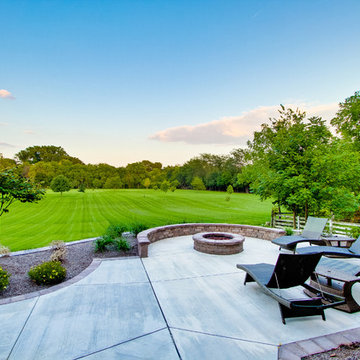
Chris Cheever Photography
Builder: Brad Hill Custom Homes
This is an example of a traditional patio in Indianapolis with concrete slab and no cover.
This is an example of a traditional patio in Indianapolis with concrete slab and no cover.
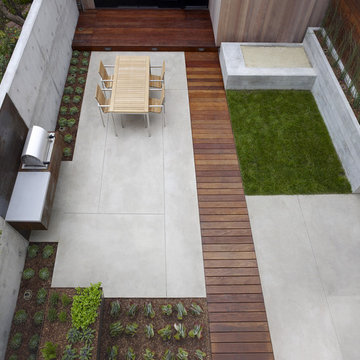
Photo of a contemporary patio in San Francisco with concrete slab and no cover.

Inspiration for a large beach style side yard patio in Paris with an outdoor kitchen, concrete slab and a pergola.
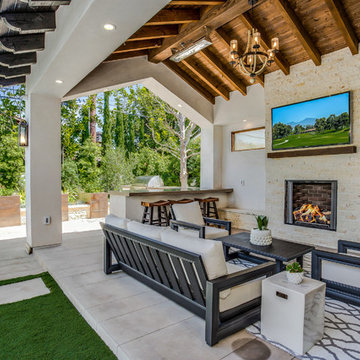
Inspiration for a mediterranean backyard patio in Orange County with concrete slab and a gazebo/cabana.
Patio Design Ideas with Concrete Slab
5
