Patio Design Ideas with Concrete Slab
Refine by:
Budget
Sort by:Popular Today
101 - 120 of 18,441 photos
Item 1 of 3
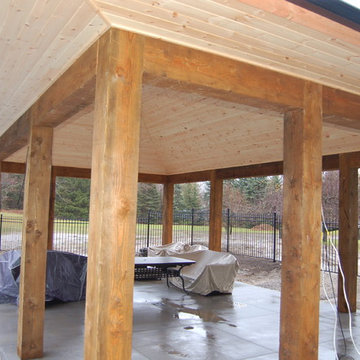
Photo of a large arts and crafts backyard patio in Toronto with concrete slab and a gazebo/cabana.
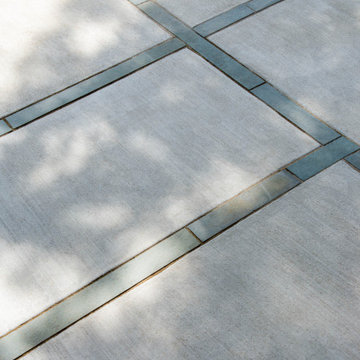
Close-up of the bluestone inlays within the concrete patio.
Renn Kuhnen Photography
Photo of a mid-sized midcentury backyard patio in Milwaukee with concrete slab.
Photo of a mid-sized midcentury backyard patio in Milwaukee with concrete slab.
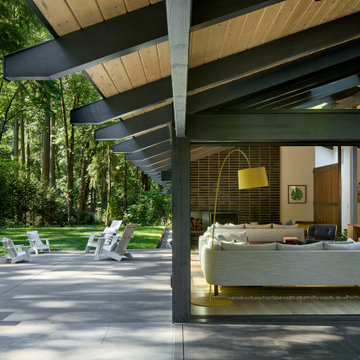
Large midcentury side yard patio in Portland with a fire feature, concrete slab and a roof extension.

Design ideas for an expansive transitional side yard patio in Seattle with an outdoor kitchen, concrete slab and a roof extension.
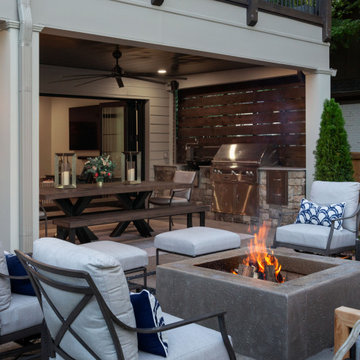
Two large panoramic doors forge an immediate connection between the interior and exterior spaces and instantly doubles our client’s entertaining space. A stunning combination of covered and uncovered outdoor rooms include a dining area with ample seating conveniently located near the custom stacked stone outdoor kitchen and prep area with sleek concrete countertops, privacy screen walls and high-end appliances. The contemporary elements our clients desired are evident in the patio area with its large custom concrete slabs and modern slate chip borders. The impressive custom concrete fire pit is the focal point for the open patio and offers a seating arrangement with plenty of space to enjoy the company of family and friends.
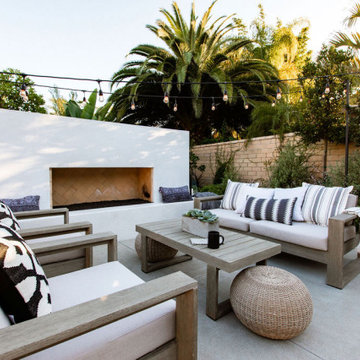
Design ideas for a contemporary patio in Orange County with with fireplace, concrete slab and no cover.
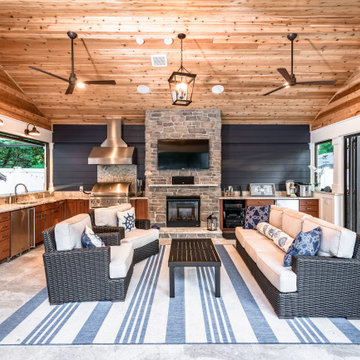
A new pool house structure for a young family, featuring a space for family gatherings and entertaining. The highlight of the structure is the featured 2 sliding glass walls, which opens the structure directly to the adjacent pool deck. The space also features a fireplace, indoor kitchen, and bar seating with additional flip-up windows.
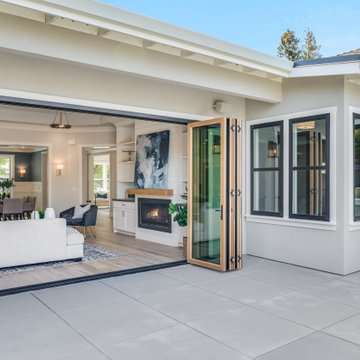
California Ranch Farmhouse Style Design 2020
Photo of a large country backyard patio in San Francisco with concrete slab and no cover.
Photo of a large country backyard patio in San Francisco with concrete slab and no cover.
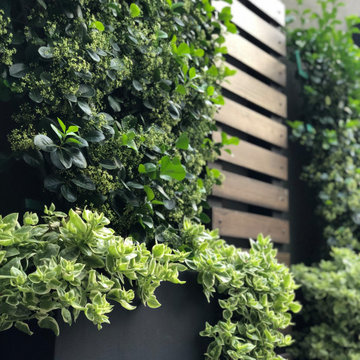
Design ideas for a small modern backyard patio in Denver with a container garden and concrete slab.
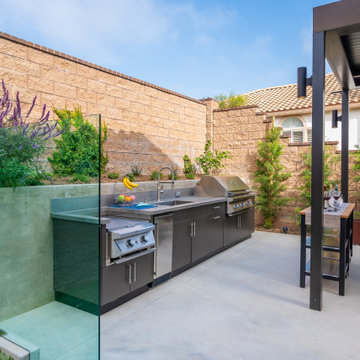
A modern dining area features an "opening-closing" louvered patio cover w/ outdoor kitchen, raised planters, and accent lighting.
Small modern backyard patio in Los Angeles with an outdoor kitchen, concrete slab and a gazebo/cabana.
Small modern backyard patio in Los Angeles with an outdoor kitchen, concrete slab and a gazebo/cabana.
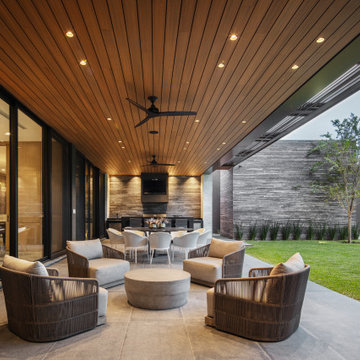
This is an example of a large contemporary backyard patio in Austin with an outdoor kitchen, concrete slab and a roof extension.
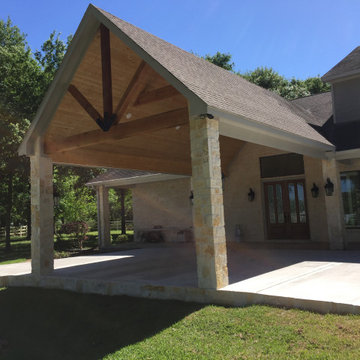
Large traditional backyard patio in Houston with concrete slab and a gazebo/cabana.
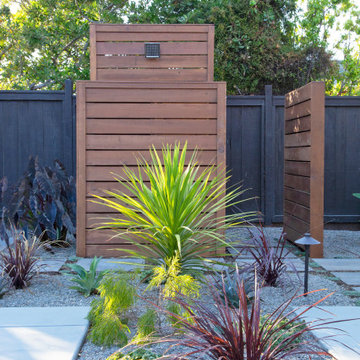
This spacious, multi-level backyard in San Luis Obispo, CA, once completely underutilized and overtaken by weeds, was converted into the ultimate outdoor entertainment space with a custom pool and spa as the centerpiece. A cabana with a built-in storage bench, outdoor TV and wet bar provide a protected place to chill during hot pool days, and a screened outdoor shower nearby is perfect for rinsing off after a dip. A hammock attached to the master deck and the adjacent pool deck are ideal for relaxing and soaking up some rays. The stone veneer-faced water feature wall acts as a backdrop for the pool area, and transitions into a retaining wall dividing the upper and lower levels. An outdoor sectional surrounds a gas fire bowl to create a cozy spot to entertain in the evenings, with string lights overhead for ambiance. A Belgard paver patio connects the lounge area to the outdoor kitchen with a Bull gas grill and cabinetry, polished concrete counter tops, and a wood bar top with seating. The outdoor kitchen is tucked in next to the main deck, one of the only existing elements that remain from the previous space, which now functions as an outdoor dining area overlooking the entire yard. Finishing touches included low-voltage LED landscape lighting, pea gravel mulch, and lush planting areas and outdoor decor.
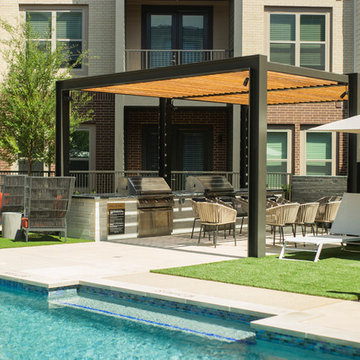
This is an example of a modern courtyard patio in Dallas with an outdoor kitchen, concrete slab and a pergola.

Outdoor accents with a royal blue watering can and durable string lights that will last even with tough New York weather!
Inspiration for a small eclectic backyard patio in Austin with a container garden, concrete slab and an awning.
Inspiration for a small eclectic backyard patio in Austin with a container garden, concrete slab and an awning.
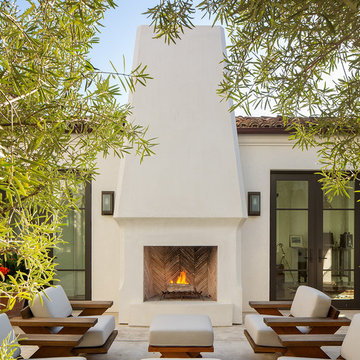
Photo of a mediterranean backyard patio in San Diego with with fireplace, concrete slab and no cover.
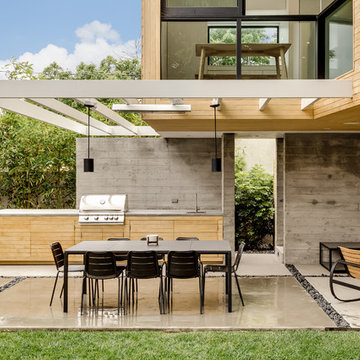
This is an example of a contemporary patio in Los Angeles with an outdoor kitchen, concrete slab and a roof extension.
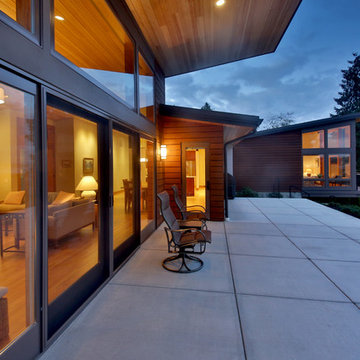
This is an example of a mid-sized contemporary backyard patio in Seattle with concrete slab and no cover.
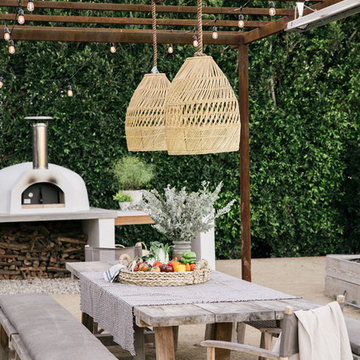
Malibu Modern Farmhouse by Burdge & Associates Architects in Malibu, California.
Interiors by Alexander Design
Fiore Landscaping
Photos by Tessa Neustadt
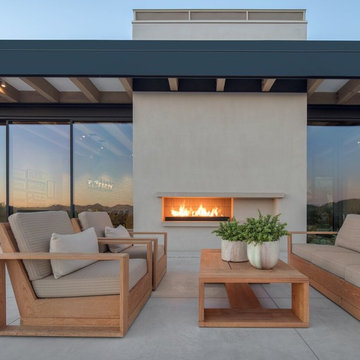
Contemporary backyard patio in Phoenix with with fireplace, concrete slab and no cover.
Patio Design Ideas with Concrete Slab
6