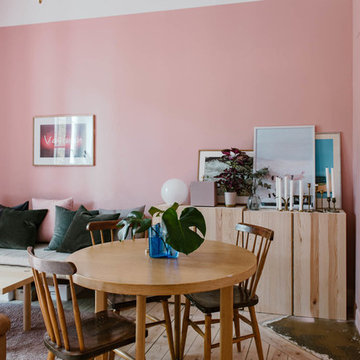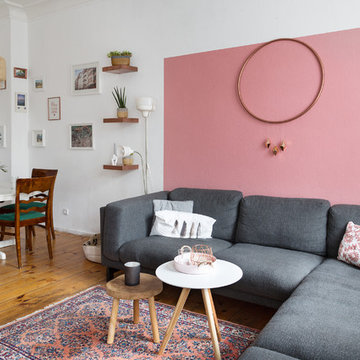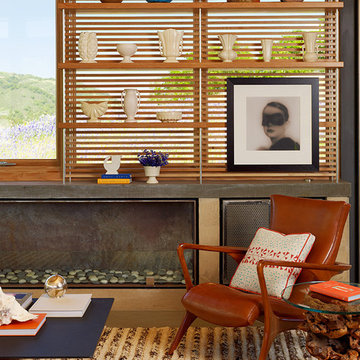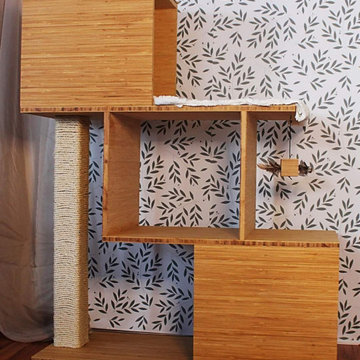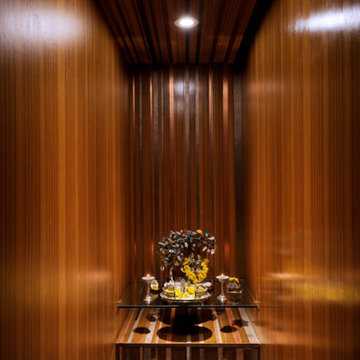Pink Family Room Design Photos
Refine by:
Budget
Sort by:Popular Today
61 - 80 of 7,756 photos
Item 1 of 3
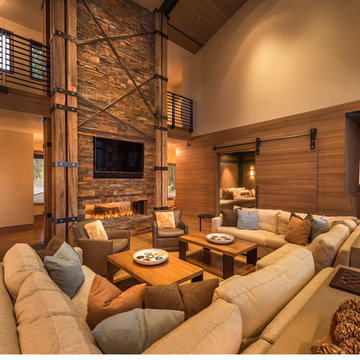
© Vance Fox Photography
Mid-sized contemporary open concept family room in Sacramento with beige walls, medium hardwood floors, a ribbon fireplace, a stone fireplace surround and a built-in media wall.
Mid-sized contemporary open concept family room in Sacramento with beige walls, medium hardwood floors, a ribbon fireplace, a stone fireplace surround and a built-in media wall.
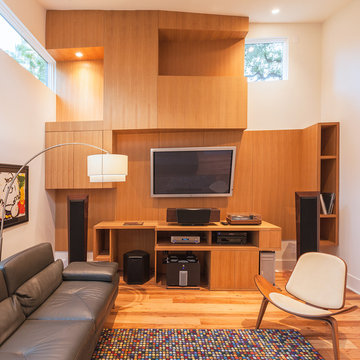
Uniquely composed built-ins house the technical equipment in the media room. There are nooks for all of the equipment to fit comfortably into this contemporary space.
Photo: Ryan Farnau
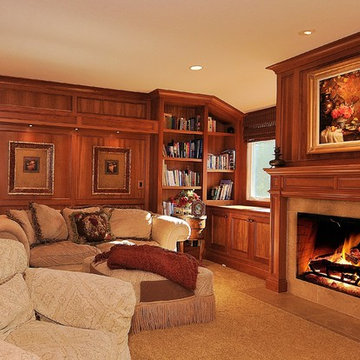
Photo of a mid-sized traditional enclosed family room in Seattle with beige walls, carpet, a standard fireplace, a stone fireplace surround, no tv and beige floor.
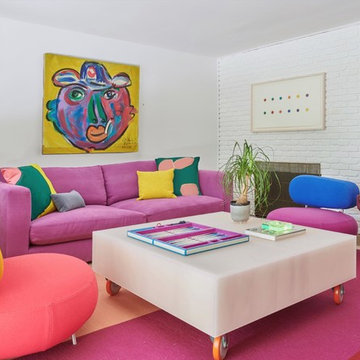
Midcentury enclosed family room in New York with white walls, a standard fireplace and a brick fireplace surround.
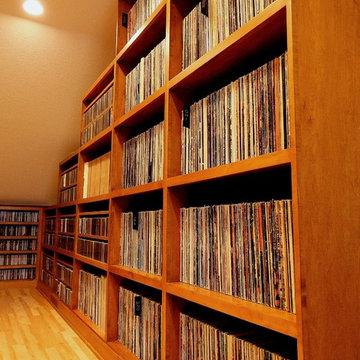
Photography by J.P. Chen, Phoenix Media
Design ideas for a large traditional family room in Milwaukee with a music area, beige walls, light hardwood floors, no fireplace and no tv.
Design ideas for a large traditional family room in Milwaukee with a music area, beige walls, light hardwood floors, no fireplace and no tv.
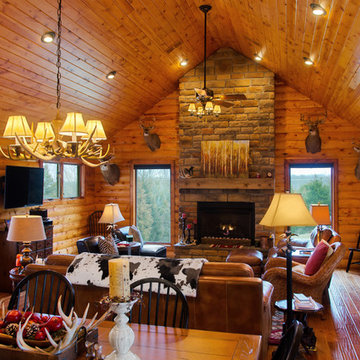
Photo of a mid-sized country open concept family room in Cincinnati with brown walls, dark hardwood floors, a standard fireplace, a stone fireplace surround and a wall-mounted tv.
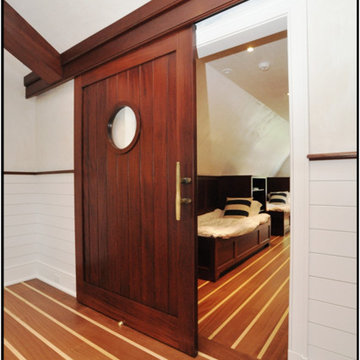
New upstairs bunk room beyond the rolling barn door. All of the stained wood is Mahogany, with antique brass hardware. Walls have painted wood wainscoting, and venetian plaster.
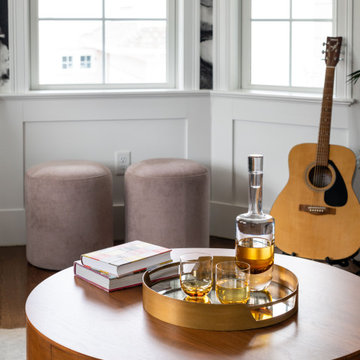
This is an example of a country open concept family room in Boston with a music area.
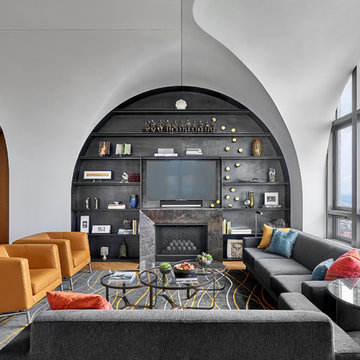
Photography - Toni Soluri Photography
Architecture - dSPACE Studio
Expansive contemporary open concept family room in Chicago with white walls, light hardwood floors, a standard fireplace, a stone fireplace surround and a built-in media wall.
Expansive contemporary open concept family room in Chicago with white walls, light hardwood floors, a standard fireplace, a stone fireplace surround and a built-in media wall.
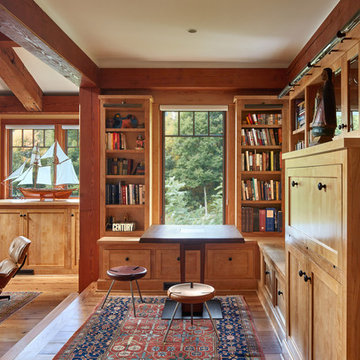
Country family room in Bridgeport with a library, medium hardwood floors, a standard fireplace, a stone fireplace surround and brown floor.
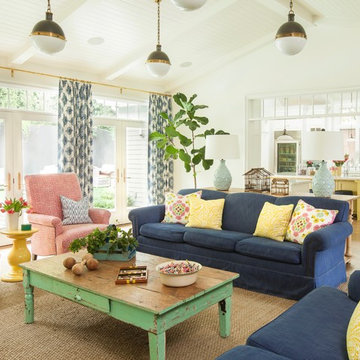
John Ellis for Country Living
Expansive country open concept family room in Los Angeles with white walls, light hardwood floors, a wall-mounted tv and brown floor.
Expansive country open concept family room in Los Angeles with white walls, light hardwood floors, a wall-mounted tv and brown floor.
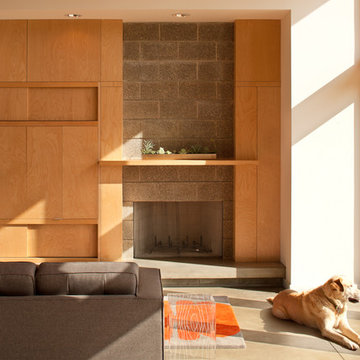
Lara Swimmer
Modern family room in Seattle with a concrete fireplace surround.
Modern family room in Seattle with a concrete fireplace surround.
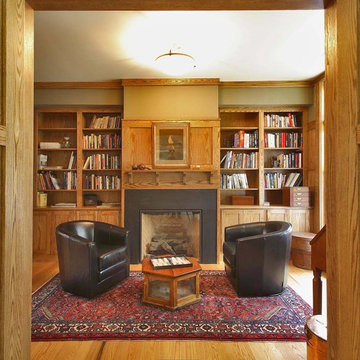
Developer & Builder: Stuart Lade of Timberdale Homes LLC, Architecture by: Callaway Wyeth: Samuel Callaway AIA & Leonard Wyeth AIA, photos by Olson Photographic
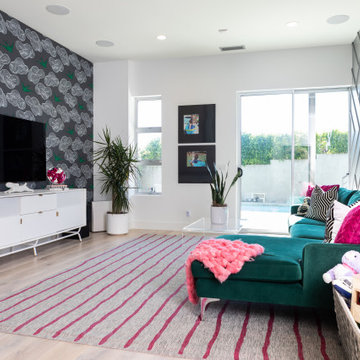
Fun Playful Kids Room
Inspiration for a mid-sized contemporary family room in Orange County with grey walls, light hardwood floors, a wall-mounted tv and beige floor.
Inspiration for a mid-sized contemporary family room in Orange County with grey walls, light hardwood floors, a wall-mounted tv and beige floor.
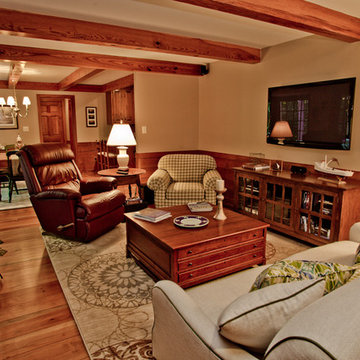
This family room is now the center of attention and offers a better flow with a new space plan. Newly painted walls accentuate the wooden beams, fireplace and wainscotting. A new, longer TV console now puts components behind closed doors and the deep-seated apartment sofa takes up less space. The Karastan rug's large-scale design and bright, neutral background is in perfect proportion to this large living area.
Art Louis Photography
Pink Family Room Design Photos
4
