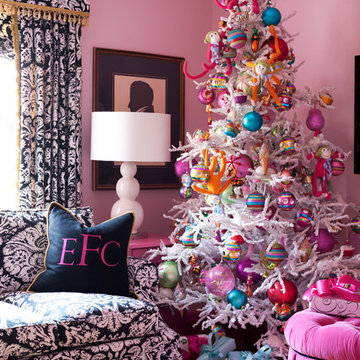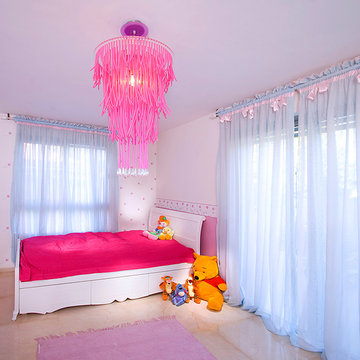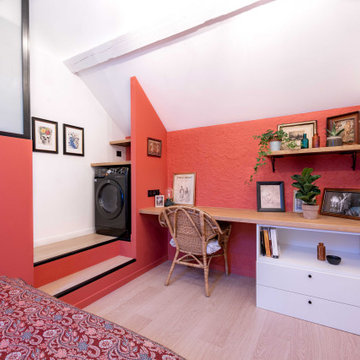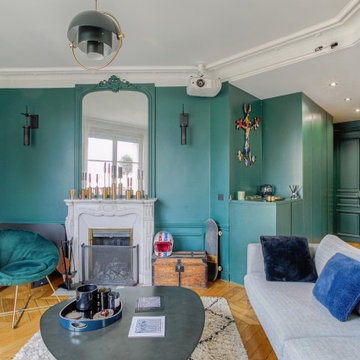38,798 Pink Home Design Photos
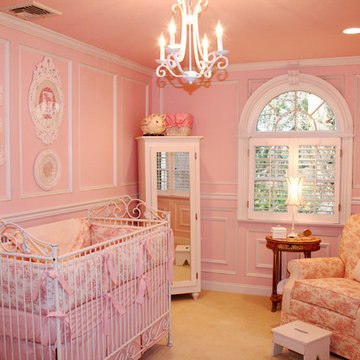
This particular nursery was initially planned for a home that was destroyed by Hurricane Sandy. Every item was selected to fit perfectly into a room with a vaulted ceiling, an entire wall of windows and another wall with a built-in shelving unit on which we were going to place pretty lined baskets and other baby goodies. When the family was forced to relocate to a new home, we found ourselves with a few design challenges making things work for a completely different space. The overabundance of picture-frame moulding was especially challenging and several items planned for the wall space simply woulding work now, including a very wide branch with birds decal and another decal featuring a favorite inspirational quote from mom-to-be. But in the end, we're all very pleased with this nursery and the clients are thrilled that baby Jules will have a beautiful nursery despite Hurricane Sandy!
The picture frames above the crib will eventually hold sepia toned newborn photos and family photos. I don't like hanging blank frames on the wall, so I cut up some coordinating wall paper and fabric to make a monogram and silhouette to temporarily fill the voids.
The Doodlefish Kids pink toile bedding, Casablanca Distressed White Bratt Decor Crib, Jubilee Lighting, Pink Toile Nursery Glider Chair by Angel Song, beautiful bookends and jewelry box by Charn and Company, and more can be purchased from our boutique, Jack and Jill Boutique. Wall decal by Leen the Graphics Queen on Etsy.
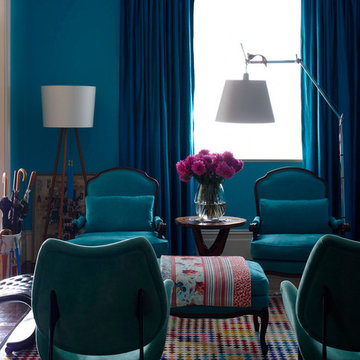
SWAD PL
Photo of an eclectic living room in Sydney with blue walls.
Photo of an eclectic living room in Sydney with blue walls.
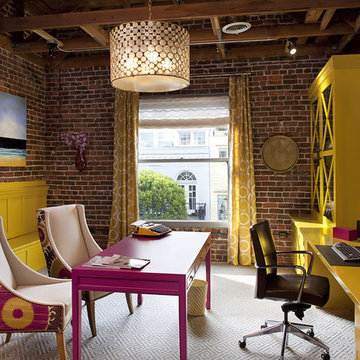
This is an example of a contemporary home office in San Francisco with carpet, a built-in desk and beige floor.
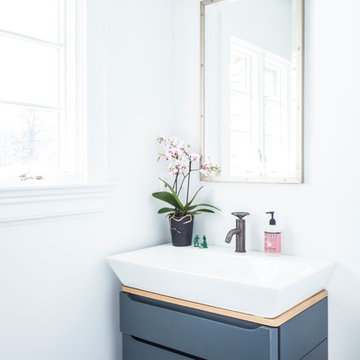
This is an example of a small transitional bathroom in New York with grey cabinets, grey walls, dark hardwood floors, a vessel sink, brown floor and flat-panel cabinets.
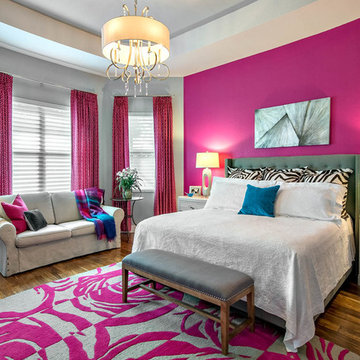
Design ideas for a contemporary bedroom in Philadelphia with pink walls, dark hardwood floors and brown floor.
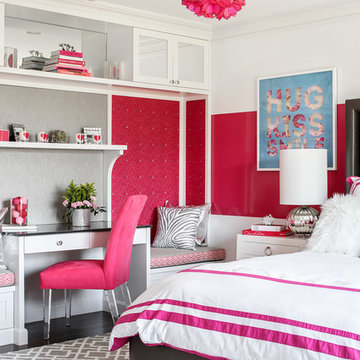
Christian Garibaldi
Mid-sized transitional kids' room in New York with pink walls, dark hardwood floors and brown floor for girls.
Mid-sized transitional kids' room in New York with pink walls, dark hardwood floors and brown floor for girls.
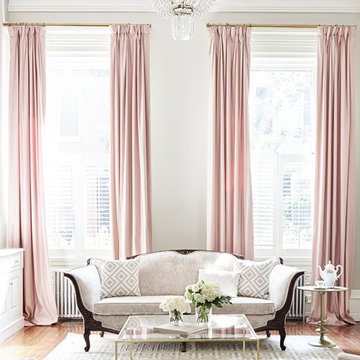
Interiors by SHOPHOUSE
Kyle Born Photography
This is an example of a traditional living room in Philadelphia with white walls and medium hardwood floors.
This is an example of a traditional living room in Philadelphia with white walls and medium hardwood floors.
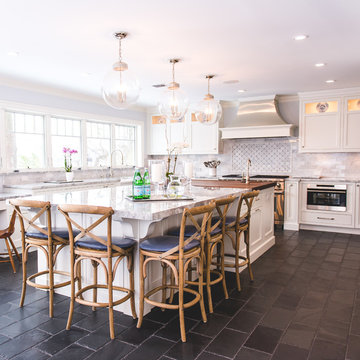
Kimberly Muto
This is an example of a large country eat-in kitchen in New York with with island, an undermount sink, recessed-panel cabinets, white cabinets, quartz benchtops, grey splashback, marble splashback, stainless steel appliances, slate floors and black floor.
This is an example of a large country eat-in kitchen in New York with with island, an undermount sink, recessed-panel cabinets, white cabinets, quartz benchtops, grey splashback, marble splashback, stainless steel appliances, slate floors and black floor.
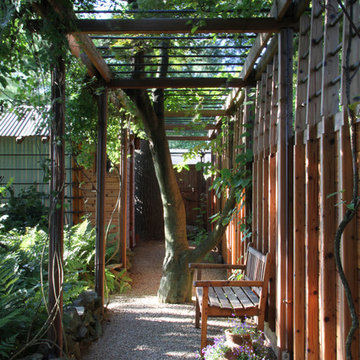
Garden allee path with copper pipe trellis
Photo by: Jeffrey Edward Tryon of PDC
Design ideas for a small contemporary courtyard shaded formal garden for summer in Philadelphia with gravel.
Design ideas for a small contemporary courtyard shaded formal garden for summer in Philadelphia with gravel.
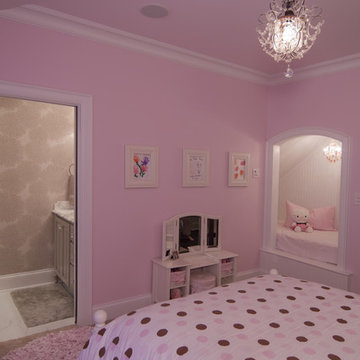
This sleepover nook, was created in the space under a staircase and was fitted to hold a single mattress.
Design ideas for a mid-sized traditional kids' bedroom for kids 4-10 years old and girls in Charlotte with pink walls and carpet.
Design ideas for a mid-sized traditional kids' bedroom for kids 4-10 years old and girls in Charlotte with pink walls and carpet.
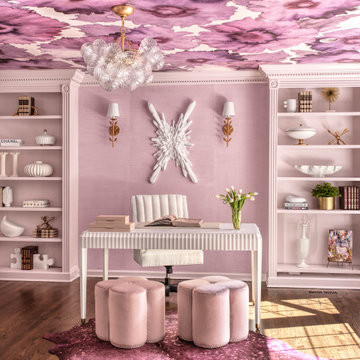
A busy working mother’s dark and dismal home office is transformed into a lively and inviting sanctuary.
Dated, stained wood shelves are painted a flirtatious pale pink.
The ceiling is emboldened with unexpected, outsized floral blossom wallpaper in provocative shades of fuchsia and violet.
Oak floors are refinished and topped with an acid washed cow hide rug.
Walls are swathed in multiple layers of pastel paint, mimicking grass cloth to add texture and interest.
Delicate brass sconces flank a dimensional marble sculpture behind an elegant desk featuring fluted sides and tapered legs that further nod to femininity.
The formidable, artisanal chandelier with multiple swirled glass orbs, allows light to gracefully shimmer across the space’s newfound sensual appeal.

This is an example of a contemporary open concept living room in Other with white walls, light hardwood floors, a wall-mounted tv and beige floor.
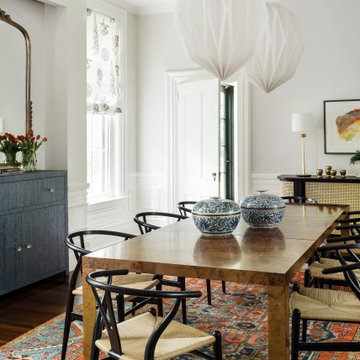
This is an example of a large transitional separate dining room in Boston with white walls, dark hardwood floors and brown floor.

Mid-sized contemporary single-wall eat-in kitchen in Novosibirsk with a drop-in sink, flat-panel cabinets, pink cabinets, laminate benchtops, pink splashback, subway tile splashback, stainless steel appliances, ceramic floors, no island and brown benchtop.

Condo Bath Remodel
Design ideas for a small contemporary master bathroom in Portland with grey cabinets, a curbless shower, a bidet, white tile, glass tile, white walls, porcelain floors, a vessel sink, engineered quartz benchtops, grey floor, a hinged shower door, white benchtops, a niche, a single vanity, a floating vanity, wallpaper and flat-panel cabinets.
Design ideas for a small contemporary master bathroom in Portland with grey cabinets, a curbless shower, a bidet, white tile, glass tile, white walls, porcelain floors, a vessel sink, engineered quartz benchtops, grey floor, a hinged shower door, white benchtops, a niche, a single vanity, a floating vanity, wallpaper and flat-panel cabinets.
38,798 Pink Home Design Photos
5



















