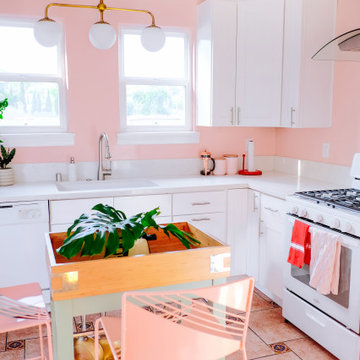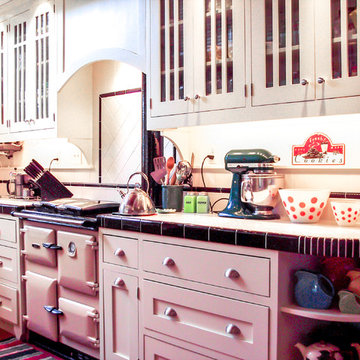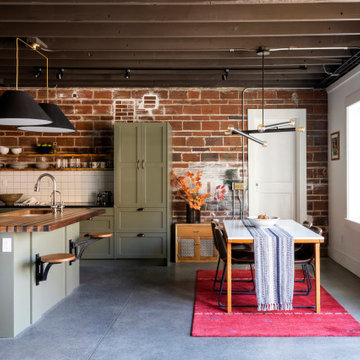Pink Kitchen Design Ideas
Refine by:
Budget
Sort by:Popular Today
61 - 80 of 2,035 photos
Item 1 of 3
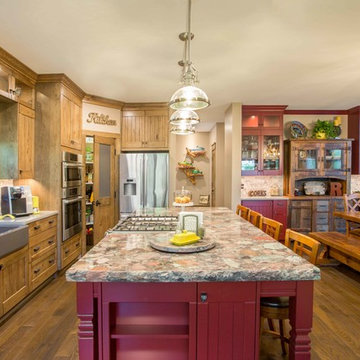
This rustic custom home is the epitome of the Northern Michigan lifestyle, nestled in the hills near Boyne Mountain ski resort. The exterior features intricate detailing from the heavy corbels and metal roofing to the board and batten beams and cedar siding.
From the moment you enter the craftsman style home, you're greeted with a taste of the outdoors. The home's cabinetry, flooring, and paneling boast intriguing textures and multiple wood flavors. The home is a clear reflection of the homeowners' warm and inviting personalities.
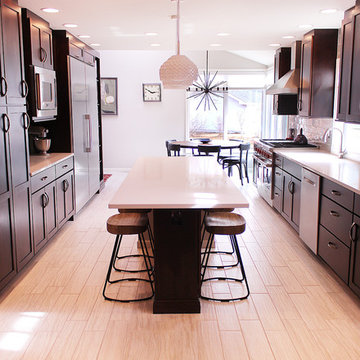
Inspiration for a large contemporary galley eat-in kitchen in Other with an undermount sink, shaker cabinets, black cabinets, white splashback, stainless steel appliances, light hardwood floors and with island.
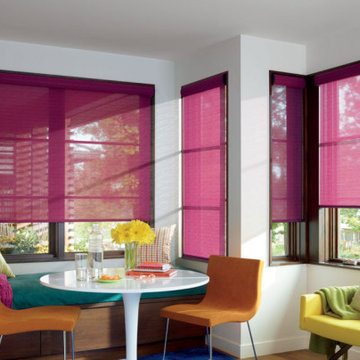
Hunter Douglas Designer Roller Shades | Available at Avalon Flooring
This is an example of an eclectic kitchen in Philadelphia.
This is an example of an eclectic kitchen in Philadelphia.
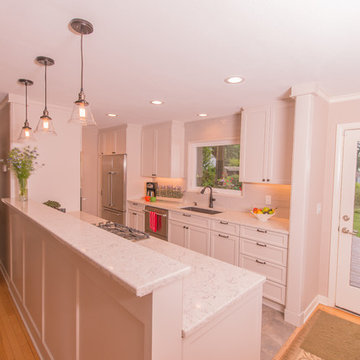
Mid-sized transitional galley separate kitchen in Portland with an undermount sink, shaker cabinets, white cabinets, marble benchtops, white splashback, subway tile splashback, stainless steel appliances, light hardwood floors, a peninsula and brown floor.
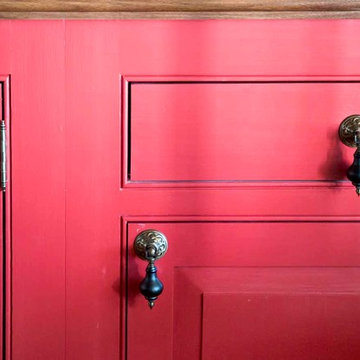
Three different styles of custom cabinetry make this kitchen as unique as it is spacious. The island counter spreads nearly 8' in each direction. A massive reproduction hewn beam separates the kitchen from the dining room and is complemented with a reproduction ceiling in the dining room for a rustic look.
Eric Roth
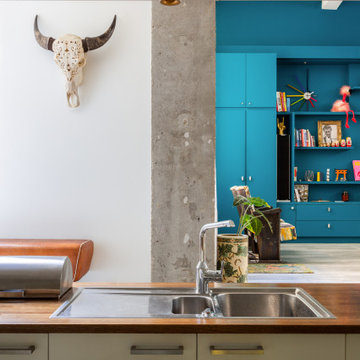
Cuisine ouverte d'un duplex contemporain
Contemporary open plan kitchen in Paris with a double-bowl sink, wood benchtops and brown benchtop.
Contemporary open plan kitchen in Paris with a double-bowl sink, wood benchtops and brown benchtop.
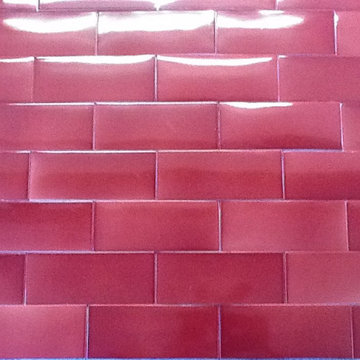
Cherry Red 3x8 Subway Tiles
We are always open to hearing your ideas., and have the ability to create them. We have a in house color lab, where Craig makes all our glazes and match’s colors for clients. Renwick tiles are hand sprayed, what that means is that one tile can have a few tones giving the effect of movement. Our Tiles are designed, made and glazed in Southern California, all materials are sourced in the United States. #Renwicktiles #handmadetiles #Colorfultiles #madeintheUSAtiles #Renwicktilescatalog #Ceramictiles #interiordesigntiles #Backsplashtiles #exteriordesigntiles #fireplacetiles #fireplacetile #fireplacerenovation #homerenovation
#interiordesign #interior #tileporn #ceramictiles #tileaddiction #walltile #walltiles #handmadetile #handmadetiles #bespokedesign #bespoketiles
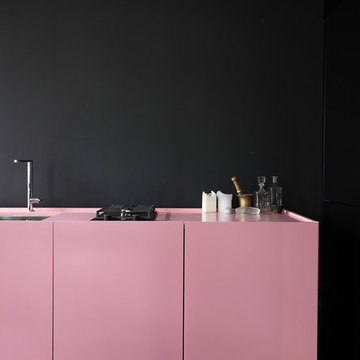
Inspiration for a mid-sized scandinavian single-wall separate kitchen in New York with an integrated sink, flat-panel cabinets, red cabinets, concrete floors, no island and beige floor.
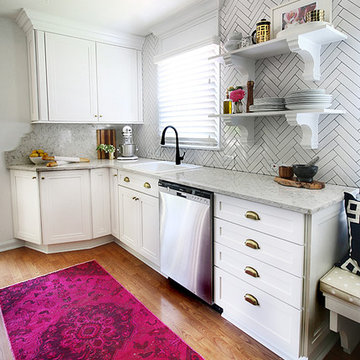
After: Kristin chose to go with the Wellston cabinets in Picket Fence from the Martha Stewart Living line, exclusively at The Home Depot. They feature a simple and sophisticated recessed panel door. The PureStyle™ finish on the cabinets is a durable laminate wrap that is easier to care for and longer lasting than a standard painted cabinet door.
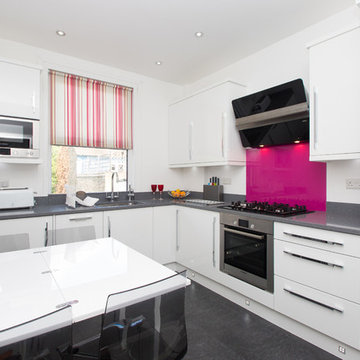
Inspiration for a small contemporary l-shaped eat-in kitchen in London with an undermount sink, flat-panel cabinets, white cabinets, pink splashback, quartzite benchtops, glass sheet splashback, stainless steel appliances and grey floor.
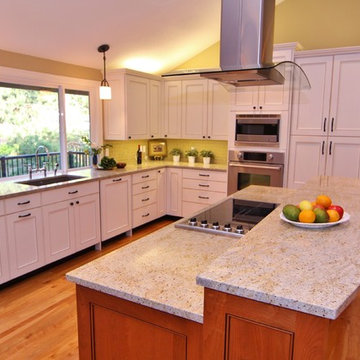
Benson Images & Designer's Edge
Inspiration for a large traditional l-shaped open plan kitchen in Portland with an undermount sink, recessed-panel cabinets, white cabinets, granite benchtops, glass tile splashback, stainless steel appliances, medium hardwood floors, with island and multi-coloured benchtop.
Inspiration for a large traditional l-shaped open plan kitchen in Portland with an undermount sink, recessed-panel cabinets, white cabinets, granite benchtops, glass tile splashback, stainless steel appliances, medium hardwood floors, with island and multi-coloured benchtop.

Mid-sized modern l-shaped open plan kitchen in Cornwall with a drop-in sink, glass-front cabinets, beige cabinets, pink splashback, glass sheet splashback, black appliances, light hardwood floors, with island and beige floor.
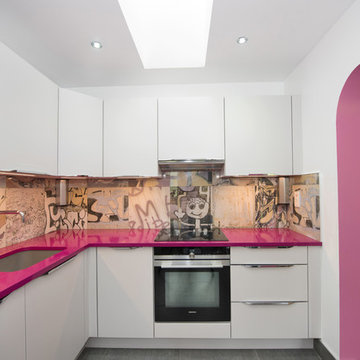
David Murphy Photography.
Satin grey supermatt kitchen with Magenta colour Silestone quartz worktop. It has a Banksy print tiled splashback. Its a small kitchen that makes a big statement! No compromise on quality or function. Studioline Siemens appliances and a Quooker combi boiling water tap.
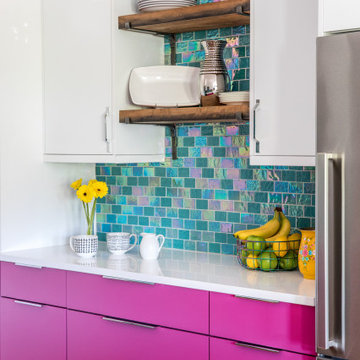
Photography by Erin Little
Design ideas for a mid-sized contemporary u-shaped kitchen in Boston with an undermount sink, flat-panel cabinets, red cabinets, quartzite benchtops, metallic splashback, glass tile splashback, stainless steel appliances, medium hardwood floors, a peninsula, brown floor and white benchtop.
Design ideas for a mid-sized contemporary u-shaped kitchen in Boston with an undermount sink, flat-panel cabinets, red cabinets, quartzite benchtops, metallic splashback, glass tile splashback, stainless steel appliances, medium hardwood floors, a peninsula, brown floor and white benchtop.
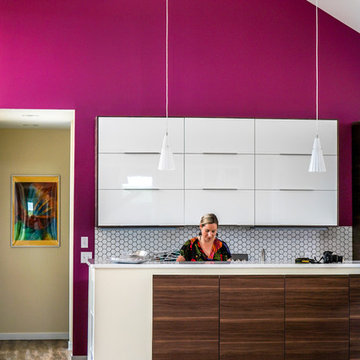
Although this home has a small footprint, the central living area boasts vaulted ceilings and ample windows to keep the area light and bright. The neutral tones of the cabinetry and backsplash allow the client to play with pops of color on the walls. The kitchen island features a taller back wall containing storage cabinets which helps control clutter and block views of the kitchen sink from the dining and living areas.
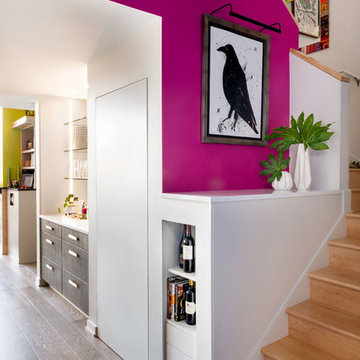
This dark, claustrophobic kitchen was transformed into an open, vibrant space where the homeowner could showcase her original artwork while enjoying a fluid and well-designed space. Custom cabinetry materials include gray-washed white oak to compliment the new flooring, along with white gloss uppers and tall, bright blue cabinets. Details include a chef-style sink, quartz counters, motorized assist for heavy drawers and various cabinetry organizers. Jewelry-like artisan pulls are repeated throughout to bring it all together. The leather cabinet finish on the wet bar and display area is one of our favorite custom details. The coat closet was ‘concealed' by installing concealed hinges, touch-latch hardware, and painting it the color of the walls. Next to it, at the stair ledge, a recessed cubby was installed to utilize the otherwise unused space and create extra kitchen storage.
The condo association had very strict guidelines stating no work could be done outside the hours of 9am-4:30pm, and no work on weekends or holidays. The elevator was required to be fully padded before transporting materials, and floor coverings needed to be placed in the hallways every morning and removed every afternoon. The condo association needed to be notified at least 5 days in advance if there was going to be loud noises due to construction. Work trucks were not allowed in the parking structure, and the city issued only two parking permits for on-street parking. These guidelines required detailed planning and execution in order to complete the project on schedule. Kraft took on all these challenges with ease and respect, completing the project complaint-free!
HONORS
2018 Pacific Northwest Remodeling Achievement Award for Residential Kitchen $100,000-$150,000 category
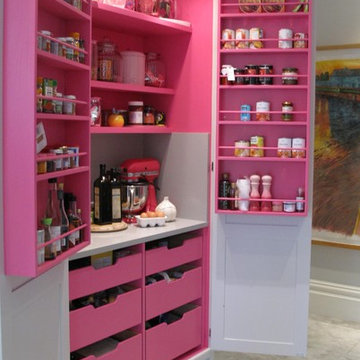
This project was very interesting to undertake. The client loved pink, but also didn't want too much of it. It was decided to paint the interior of the larder as a wow. Once we were installing the furniture the client was very excited about the design and thought that the little drawers would be a subtle and cheeky addition in pink.
Pink Kitchen Design Ideas
4
