Pool Design Ideas with a Hot Tub
Refine by:
Budget
Sort by:Popular Today
141 - 160 of 36,056 photos
Item 1 of 2
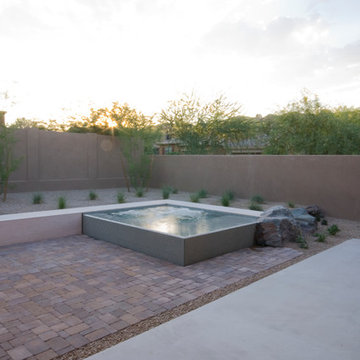
Aaron Tweedie
Photo of a small modern backyard custom-shaped infinity pool in Phoenix with a hot tub and brick pavers.
Photo of a small modern backyard custom-shaped infinity pool in Phoenix with a hot tub and brick pavers.
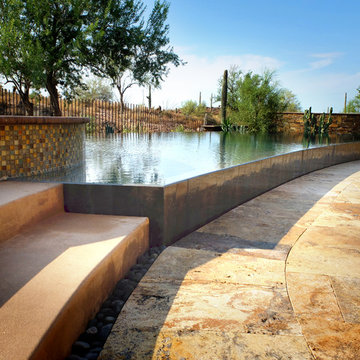
Kirk Bianchi created the design for this residential resort next to a desert preserve. The overhang of the homes patio suggested a pool with a sweeping curve shape. Kirk positioned a raised vanishing edge pool to work with the ascending terrain and to also capture the reflections of the scenery behind. The fire pit and bbq areas are situated to capture the best views of the superstition mountains, framed by the architectural pergola that creates a window to the vista beyond. A raised glass tile spa, capturing the colors of the desert context, serves as a jewel and centerpiece for the outdoor living space.
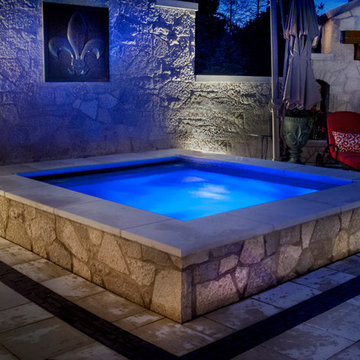
Request Free Quote
This inground swimming pool and hot tub in Oakbrook, IL measures 20'0" x 45'0", and the hot tub measures 8'0" x 8'0". The Thermal Shelf is 6'0" x 20'0". Valder's Wisconsin Limestone coping caps the swimming pool and hot tub. In-floor cleaning system and automatic swimming pool safety cover with custom walk-on stone lid system provide efficiency and safety. Photos by Larry Huene
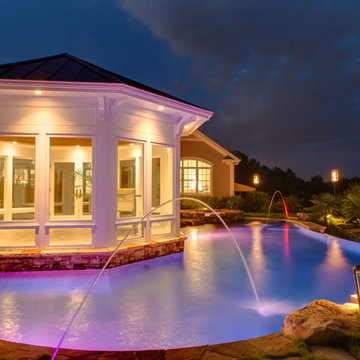
Mark Hoyle
Originally, this 3700 SF two level eclectic farmhouse from the mid 1980’s underwent design changes to reflect a more colonial style. Now, after being completely renovated with additional 2800 SF living space, it’s combined total of 6500 SF boasts an Energy Star certification of 5 stars.
Approaching this completed home, you will meander along a new driveway through the dense buffer of trees until you reach the clearing, and then circle a tiered fountain on axis with the front entry accentuating the symmetrical main structure. Many of the exterior changes included enclosing the front porch and rear screened porch, replacing windows, replacing all the vinyl siding with and fiber cement siding, creating a new front stoop with winding brick stairs and wrought iron railings as will as other additions to the left and rear of the home.
The existing interior was completely fro the studs and included modifying uses of many of the existing rooms such as converting the original dining room into an oval shaped theater with reclining theater seats, fiber-optic starlight ceiling and an 80” television with built-in surround sound. The laundry room increased in size by taking in the porch and received all new cabinets and finishes. The screened porch across the back of the house was enclosed to create a new dining room, enlarged the kitchen, all of which allows for a commanding view of the beautifully landscaped pool. The upper master suite begins by entering a private office then leads to a newly vaulted bedroom, a new master bathroom with natural light and an enlarged closet.
The major portion of the addition space was added to the left side as a part time home for the owner’s brother. This new addition boasts an open plan living, dining and kitchen, a master suite with a luxurious bathroom and walk–in closet, a guest suite, a garage and its own private gated brick courtyard entry and direct access to the well appointed pool patio.
And finally the last part of the project is the sunroom and new lagoon style pool. Tucked tightly against the rear of the home. This room was created to feel like a gazebo including a metal roof and stained wood ceiling, the foundation of this room was constructed with the pool to insure the look as if it is floating on the water. The pool’s negative edge opposite side allows open views of the trees beyond. There is a natural stone waterfall on one side of the pool and a shallow area on the opposite side for lounge chairs to be placed in it along with a hot tub that spills into the pool. The coping completes the pool’s natural shape and continues to the patio utilizing the same stone but separated by Zoysia grass keeping the natural theme. The finishing touches to this backyard oasis is completed utilizing large boulders, Tempest Torches, architectural lighting and abundant variety of landscaping complete the oasis for all to enjoy.
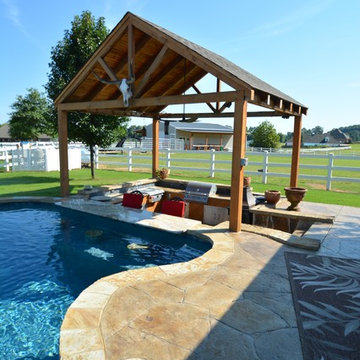
Design ideas for a large country backyard custom-shaped lap pool in Little Rock with a hot tub and stamped concrete.
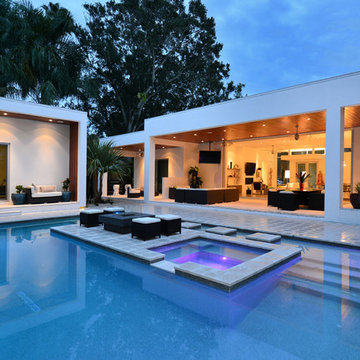
Custom Pool with specialized firepit and seating in the center, you walk over raised concrete pavers to reach the sitting area.
Inspiration for a mid-sized contemporary backyard custom-shaped pool in Tampa with concrete pavers and a hot tub.
Inspiration for a mid-sized contemporary backyard custom-shaped pool in Tampa with concrete pavers and a hot tub.
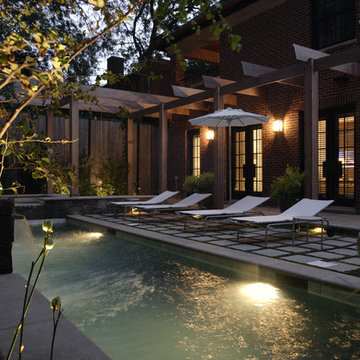
Request Free Quote
This Urban Naturescape illustrates what can be done in a limited City of Chicago space. The swimming pool measures 9'0" x 31'0" and the hot tub meaures 8'0" x 9'0". The water feature has a 15'6" x 6'0" footprint, and raises 10'0" in the air to provide a beautiful and mellifluous cascase of water. Limestone copings and Natural stone decking along with beautiful stone fascia and wood pergola bring the entire project into focus. Linda Oyama Bryan
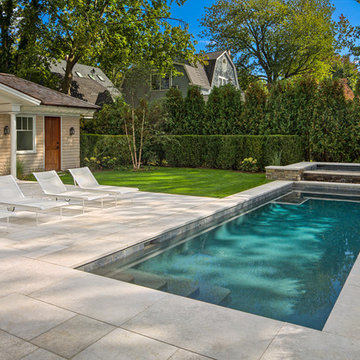
The long, lean swimming pool and raised spa were set perpendicular to the home to take full advantage of the rectangular property. Extra-wide limestone coping provides a stunning frame, hides the skimmers with custom stone lids, and seamlessly blends with the random-rectangular limestone deck running the full width of the home. A custom pool house and mature, layered hedges add complete privacy to this beautiful backyard.
Phil Nelson Imaging
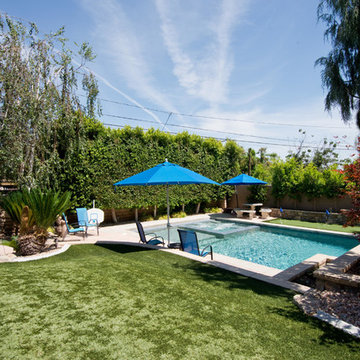
Large modern backyard rectangular lap pool in Los Angeles with a hot tub and concrete slab.
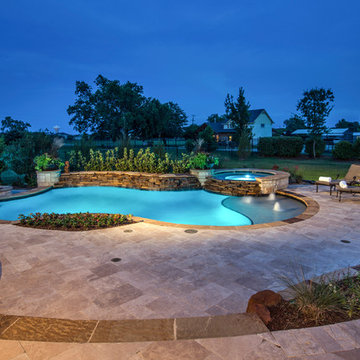
AquaTerra Outdoors transformed the entire environment at this country side estate from a blank slate to a luxurious destination for outdoor living, playing and relaxing. Features of this project include all new pool, spa, fire feature, outdoor kitchen, travertine paver decks and patios, and landscaping.
Photo Credit: Daniel Driensky
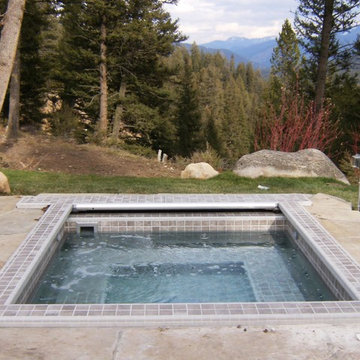
This mountainside Classic Carolina spa by Bradford products is finished in our signature tile trim; tile on horizontal surfaces and waterline and exposed stainless steel on vertical surfaces. This spa also features an automatic cover with a built in box and recessed, hidden track.
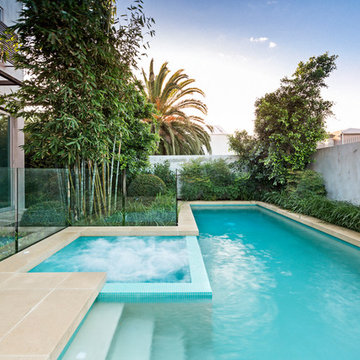
12.5m x 2.6m lap pool with offset spa and infinity edge. Glass Mosaic tiles to waterline with glass render pool interior. Custom made Anston coping and paving.
Photo by Patrick Redmond
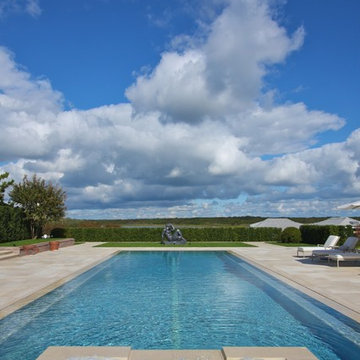
Looking down the pool to a view of the bay.
Large contemporary backyard rectangular infinity pool in New York with natural stone pavers and a hot tub.
Large contemporary backyard rectangular infinity pool in New York with natural stone pavers and a hot tub.
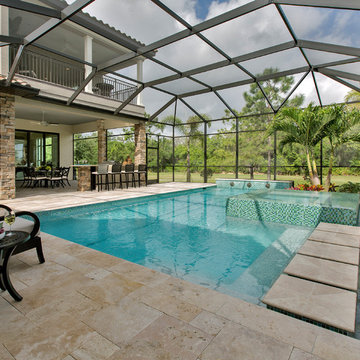
Pool with glass tile and stone pavers with infinity spa - notice the paver steps to the spa.
photo credit: Larry Taylor
Photo of a large transitional backyard l-shaped infinity pool in Tampa with natural stone pavers and a hot tub.
Photo of a large transitional backyard l-shaped infinity pool in Tampa with natural stone pavers and a hot tub.
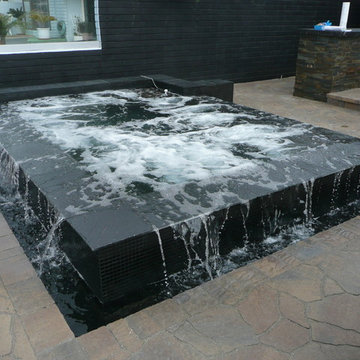
Beautiful spool set in the back porch of a Long Beach Canal residency. Includes power jets, endless spill way and a beautiful deck to complete it.
Inspiration for a small modern backyard rectangular pool in Los Angeles with a hot tub and stamped concrete.
Inspiration for a small modern backyard rectangular pool in Los Angeles with a hot tub and stamped concrete.
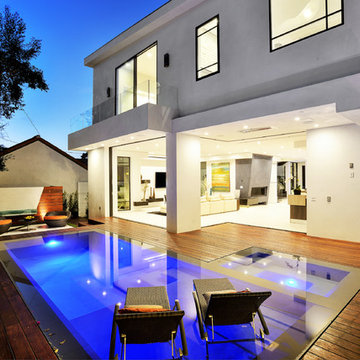
Inspiration for a large contemporary backyard rectangular lap pool in Los Angeles with a hot tub and decking.
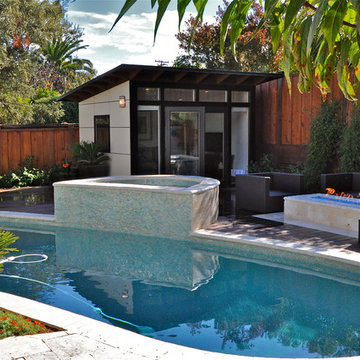
Rather than a home addition, this customer thought outside the box - a satellite lounge area next to the backyard pool is a great space to hang out and relax after a dip. This Studio Shed is coordinated with the exterior space through color matching and orientation.
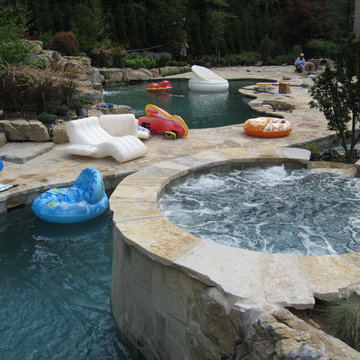
Design ideas for an expansive transitional backyard custom-shaped aboveground pool in New York with natural stone pavers and a hot tub.
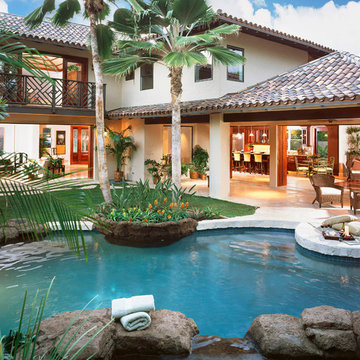
Inspiration for a large tropical backyard custom-shaped natural pool in Hawaii with a hot tub and natural stone pavers.
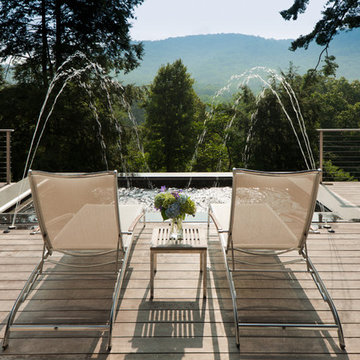
John Warner
Design ideas for a mid-sized midcentury backyard rectangular pool in Charlotte with a hot tub and decking.
Design ideas for a mid-sized midcentury backyard rectangular pool in Charlotte with a hot tub and decking.
Pool Design Ideas with a Hot Tub
8