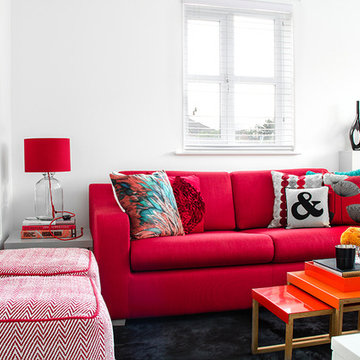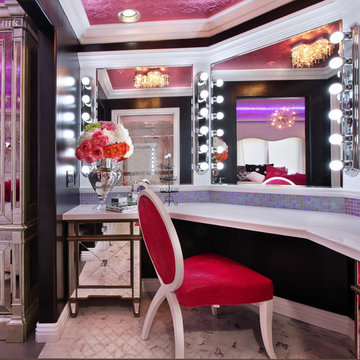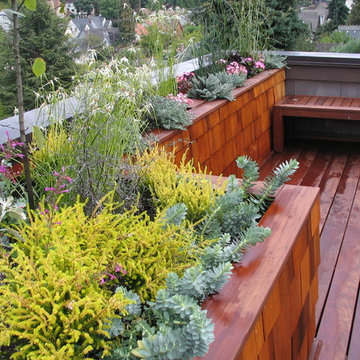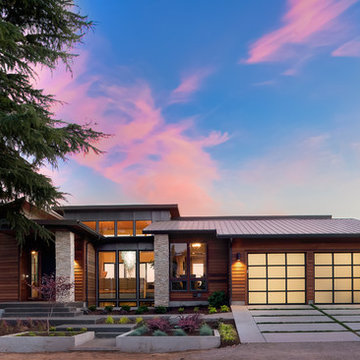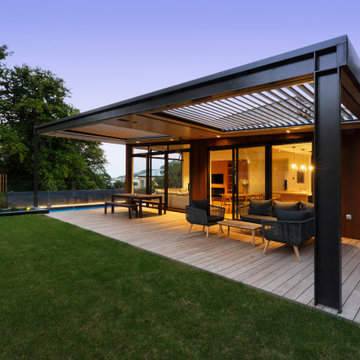53,361 Purple, Black and White Home Design Photos
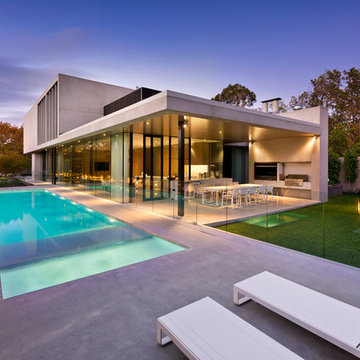
Photo of a large modern backyard rectangular lap pool in Melbourne with concrete slab.
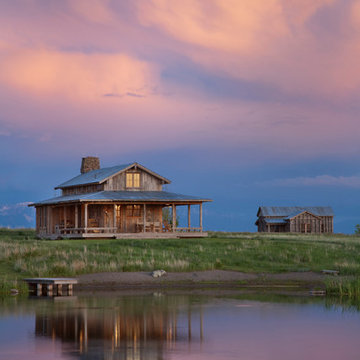
Set in Montana's tranquil Shields River Valley, the Shilo Ranch Compound is a collection of structures that were specifically built on a relatively smaller scale, to maximize efficiency. The main house has two bedrooms, a living area, dining and kitchen, bath and adjacent greenhouse, while two guest homes within the compound can sleep a total of 12 friends and family. There's also a common gathering hall, for dinners, games, and time together. The overall feel here is of sophisticated simplicity, with plaster walls, concrete and wood floors, and weathered boards for exteriors. The placement of each building was considered closely when envisioning how people would move through the property, based on anticipated needs and interests. Sustainability and consumption was also taken into consideration, as evidenced by the photovoltaic panels on roof of the garage, and the capability to shut down any of the compound's buildings when not in use.
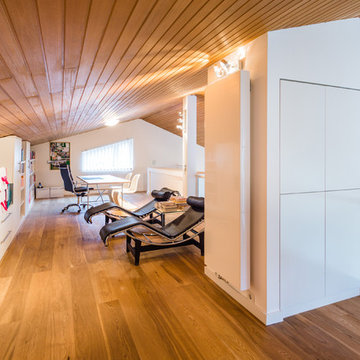
Die Galerie mit Bibliothek und Ruhemöglichkeiten.
Fotograf: Kristof Lemp
Expansive contemporary home office in Frankfurt with white walls, medium hardwood floors, a freestanding desk, no fireplace, a library, a plaster fireplace surround and brown floor.
Expansive contemporary home office in Frankfurt with white walls, medium hardwood floors, a freestanding desk, no fireplace, a library, a plaster fireplace surround and brown floor.
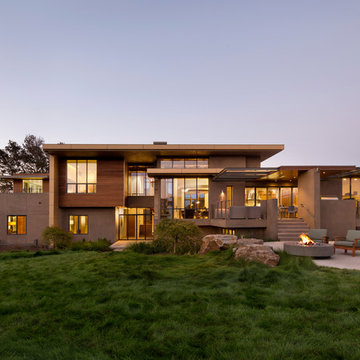
This new 6400 s.f. two-story split-level home lifts upward and orients toward unobstructed views of Windy Hill. The deep overhanging flat roof design with a stepped fascia preserves the classic modern lines of the building while incorporating a Zero-Net Energy photovoltaic panel system. From start to finish, the construction is uniformly energy efficient and follows California Build It Green guidelines. Many sustainable finish materials are used on both the interior and exterior, including recycled old growth cedar and pre-fabricated concrete panel siding.
Photo by:
www.bernardandre.com
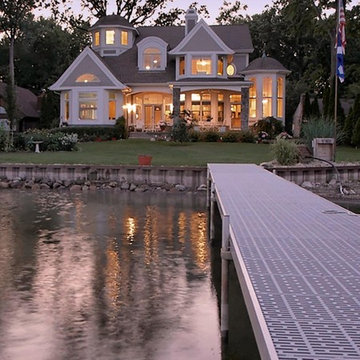
This award-winning Cape-Cod-inspired lake home, with authentic Shingle-style detailing, was designed for casual living and easy entertaining, and to capture the breathtaking views of the lake on which it is sited.
www.vanbrouck.com
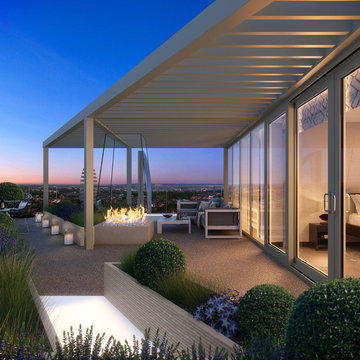
Aralia Gardens Limited.
www.aralia.org.uk
Inspiration for a small contemporary rooftop and rooftop deck in Hertfordshire with a fire feature.
Inspiration for a small contemporary rooftop and rooftop deck in Hertfordshire with a fire feature.
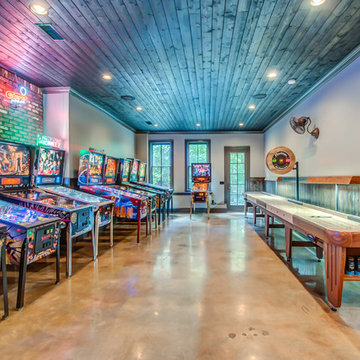
Home Pix Media
This is an example of a contemporary family room in Nashville with grey walls and beige floor.
This is an example of a contemporary family room in Nashville with grey walls and beige floor.
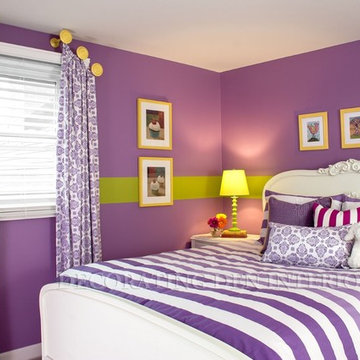
Decorating Den Interiors-Suzan Wemlinger, WI
This is an example of a small transitional guest bedroom in Los Angeles with beige walls and carpet.
This is an example of a small transitional guest bedroom in Los Angeles with beige walls and carpet.
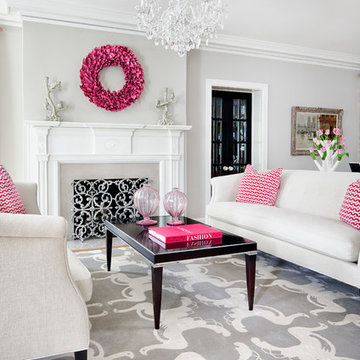
Martha O'Hara Interiors, Interior Design | Paul Finkel Photography
Please Note: All “related,” “similar,” and “sponsored” products tagged or listed by Houzz are not actual products pictured. They have not been approved by Martha O’Hara Interiors nor any of the professionals credited. For information about our work, please contact design@oharainteriors.com.
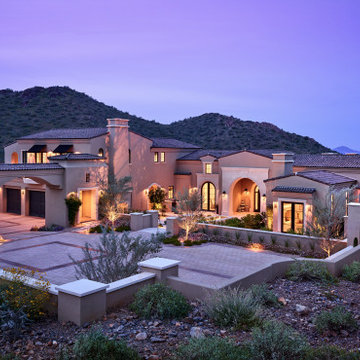
Situated on a hillside in Horseshoe Canyon, this 15,000-square-foot estate was designed with several wings housing multiple bedrooms, private baths and access to outdoor living spaces.
Project Details // Sublime Sanctuary
Upper Canyon, Silverleaf Golf Club
Scottsdale, Arizona
Architecture: Drewett Works
Builder: American First Builders
Interior Designer: Michele Lundstedt
Landscape architecture: Greey | Pickett
Photography: Werner Segarra
https://www.drewettworks.com/sublime-sanctuary/

Bluestone Pavers, custom Teak Wood banquette with cement tile inlay, Bluestone firepit, custom outdoor kitchen with Teak Wood, concrete waterfall countertop with Teak surround.
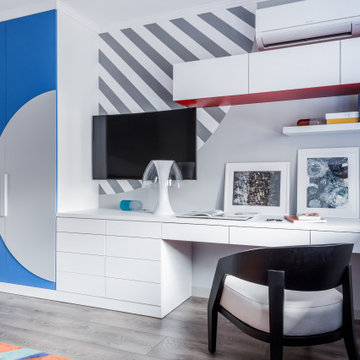
Design ideas for a large contemporary gender-neutral kids' room in Other with medium hardwood floors, recessed, wallpaper, multi-coloured walls and grey floor.
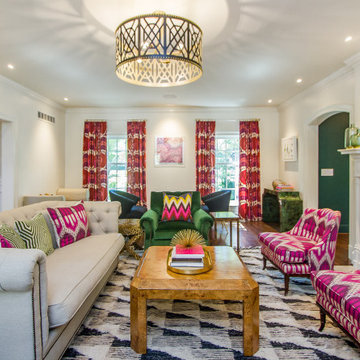
Photo of a transitional enclosed living room in Kansas City with white walls, medium hardwood floors, a standard fireplace, no tv and brown floor.
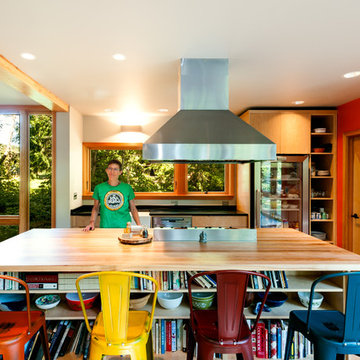
Container House interior
Design ideas for a small scandinavian l-shaped eat-in kitchen in Seattle with a farmhouse sink, flat-panel cabinets, light wood cabinets, wood benchtops, concrete floors, with island, beige floor and beige benchtop.
Design ideas for a small scandinavian l-shaped eat-in kitchen in Seattle with a farmhouse sink, flat-panel cabinets, light wood cabinets, wood benchtops, concrete floors, with island, beige floor and beige benchtop.
53,361 Purple, Black and White Home Design Photos
7



















