433 Purple Home Design Photos
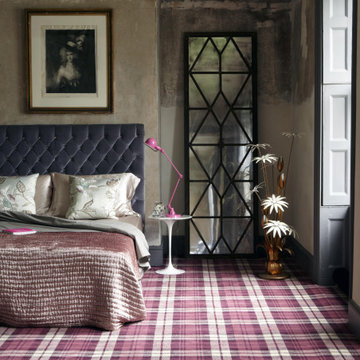
The Quirky range from Alternative Flooring.
Large country master bedroom in Other with carpet, a concrete fireplace surround and multi-coloured floor.
Large country master bedroom in Other with carpet, a concrete fireplace surround and multi-coloured floor.
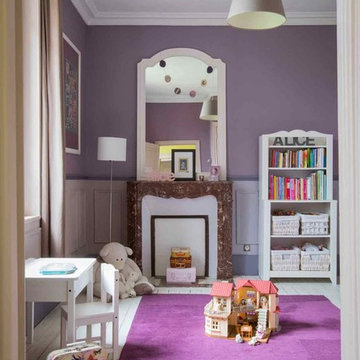
Une harmonie de couleur vieux rose et violette pour une chambre de petite fille.
Mid-sized country kids' bedroom in Paris with purple walls, painted wood floors and white floor for kids 4-10 years old and girls.
Mid-sized country kids' bedroom in Paris with purple walls, painted wood floors and white floor for kids 4-10 years old and girls.
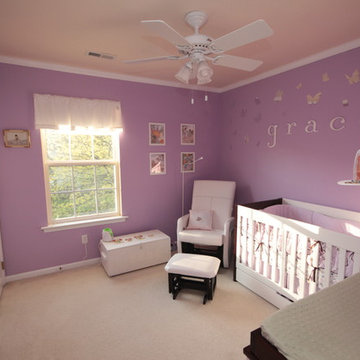
DesignSnarr Photography
This is an example of a small contemporary nursery for girls in Charlotte with purple walls and carpet.
This is an example of a small contemporary nursery for girls in Charlotte with purple walls and carpet.
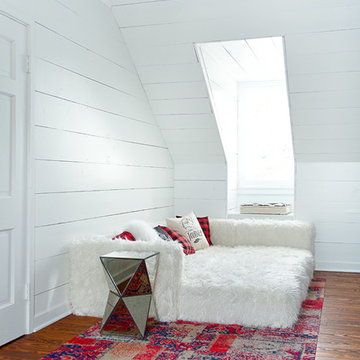
A super simple attic to bedroom conversion for a very special girl! This space went from dusty storage area to a dreamland perfect for any teenager to get ready, read, study, sleep, and even hang out with friends.
New flooring, some closet construction, lots of paint, and some good spatial planning was all this space needed! Hoping to do a bathroom addition in the near future, but for now the paradise is just what this family needed to expand their living space.
Furniture by others.
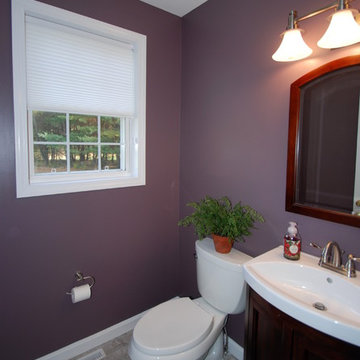
An downstairs half bath gets refreshed with fabulous new tile, a compact vanity and matching mirror, new toilet, softer window treatment and striking eggplant color for the walls. Kelly Murphy
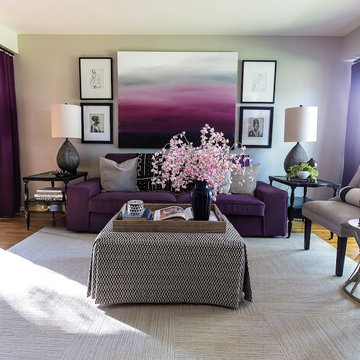
Inquire About Our Design Services
By revising the floor plan, we really opened up the space. We then painted the walls, ceiling, and most of the trim.
We also did some really unique things with the furniture. We re-imagined the vintage tables by using them as end and accent pieces. And then we designed a custom ottoman, packed with storage.
The pièce de résistance: the large-scale ombre art I painted above her sofa. She made sure her favorite color - purple was showcased in this room
Rio Wray Photograpy
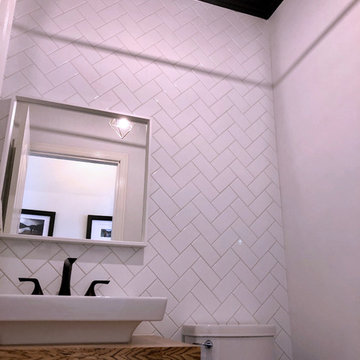
Design ideas for a small contemporary powder room in Vancouver with a two-piece toilet, white tile, subway tile, white walls, a wall-mount sink and wood benchtops.
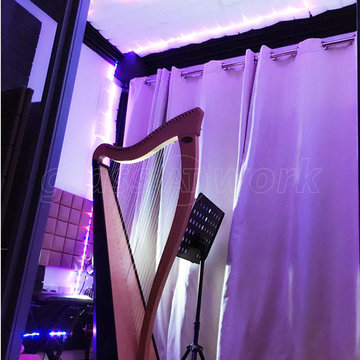
If you'd like to see more examples of our recent installations, or to build an instant online quote for your own project, please check out our website.
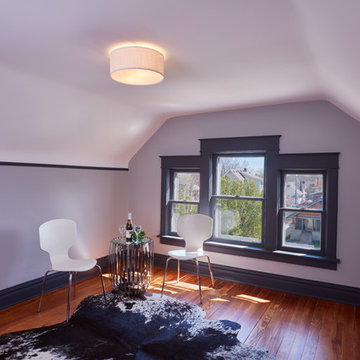
Design ideas for a mid-sized contemporary craft room in Kansas City with white walls, medium hardwood floors and no fireplace.
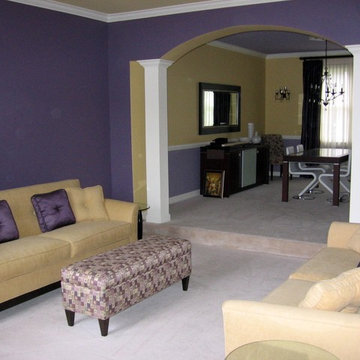
Paint color alone transformed this space into a bold modern design. The color on the ceiling in the adjacent dining room balances the color below the chair rail and on the living room walls.
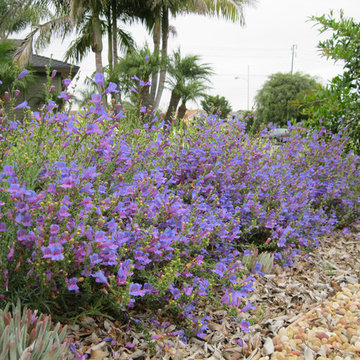
This front yard is a mixture of colorful drought tolerant plants, edible citrus and flagstone. The local wildlife love being able to eat here and the homeowners love coming out in the morning with a hot cup of coffee. You can read more about this project, plus watch the project video here http://tinyurl.com/6tb3p8q
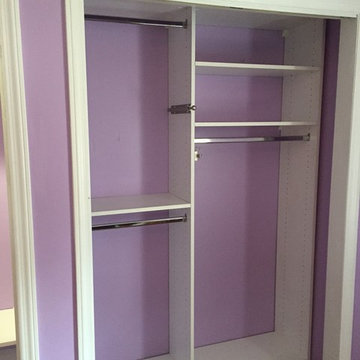
A little girl’s dream! Purple closets with white cabinetry. 2015. Plainsboro, NJ 08536
Design ideas for a small transitional women's built-in wardrobe in Philadelphia with open cabinets, white cabinets and dark hardwood floors.
Design ideas for a small transitional women's built-in wardrobe in Philadelphia with open cabinets, white cabinets and dark hardwood floors.
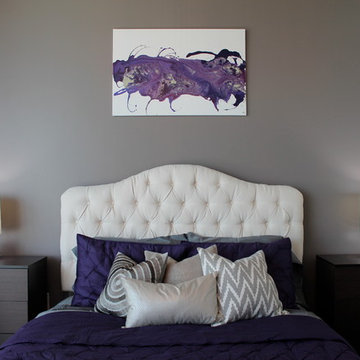
Our client has a love for purple and what better place to use it than in her own private loft. We used a neutral color pallet with bold accents of purple to create a personal space for her to enjoy. Soft feminine choices such as a tufted headboard and a little silver scattered in the accessories. And every queen should have there very own chandelier so we gave her two, one in the bedroom and one in the living area. The headboard makes a bold statement against the gray accent wall. Simple, clean, modern and personal is what this space is about.
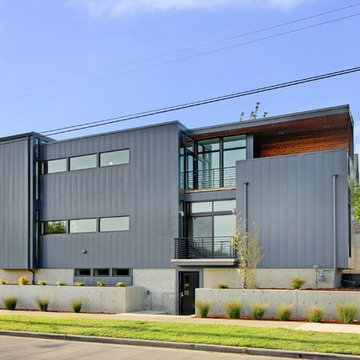
Inspiration for a small modern three-storey grey exterior in Seattle with metal siding and a flat roof.
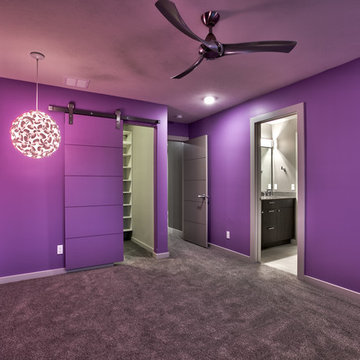
Amoura Productions
Mid-sized modern guest bedroom in Omaha with grey walls, carpet and no fireplace.
Mid-sized modern guest bedroom in Omaha with grey walls, carpet and no fireplace.
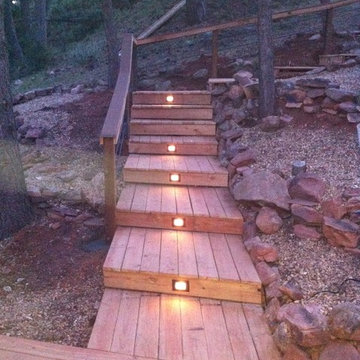
Freeman Construction Ltd
Photo of a small country backyard deck in Denver with a container garden and no cover.
Photo of a small country backyard deck in Denver with a container garden and no cover.
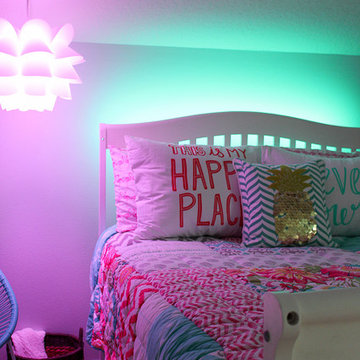
A Tween Bedroom Makeover with SYLVANIA LIGHTIFY Flex Strips color changing lights.
{Kara Gilbert}
Design ideas for a mid-sized contemporary gender-neutral kids' room in Tampa with grey walls and carpet.
Design ideas for a mid-sized contemporary gender-neutral kids' room in Tampa with grey walls and carpet.
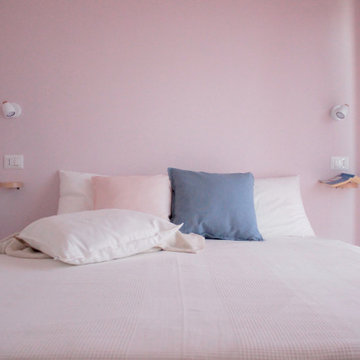
Progetto di relooking di una casa vacanze su due piani . La pavimentazione della zona giorno è stata mantenuta ed è divenuta il motivo base del progetto. Sono stati utilizzati colori pastello, come l'azzurro il rosa cipria e il verde oliva, abbinati a tinte più accese come il giallo di alcuni dettagli e il blu
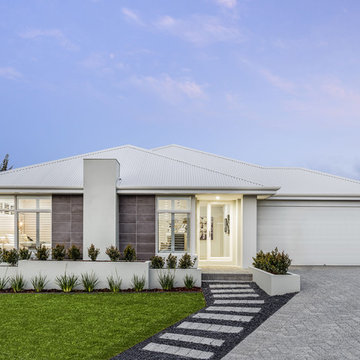
Design ideas for a mid-sized contemporary one-storey grey house exterior in Perth with a metal roof, stone veneer and a gable roof.
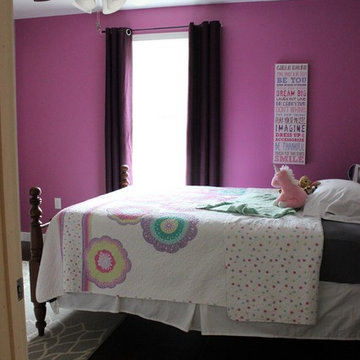
After going through the tragedy of losing their home to a fire, Cherie Miller of CDH Designs and her family were having a difficult time finding a home they liked on a large enough lot. They found a builder that would work with their needs and incredibly small budget, even allowing them to do much of the work themselves. Cherie not only designed the entire home from the ground up, but she and her husband also acted as Project Managers. They custom designed everything from the layout of the interior - including the laundry room, kitchen and bathrooms; to the exterior. There's nothing in this home that wasn't specified by them.
CDH Designs
15 East 4th St
Emporium, PA 15834
433 Purple Home Design Photos
3


















