Red Exterior Design Ideas with a Metal Roof
Refine by:
Budget
Sort by:Popular Today
61 - 80 of 837 photos
Item 1 of 3
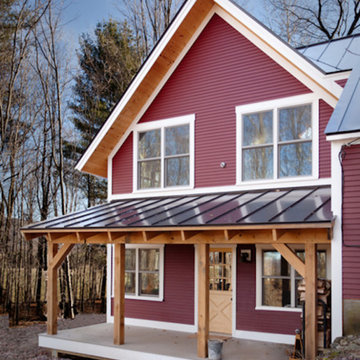
This family was growing and needed to make more room. Rather than move to a new location, they decided to do a gut renovation and addition to their existing home. Part of what the client was looking for was to open up the house quite a bit more, which can be seen below in the flow from the kitchen into the living areas.
We really like using timber framing when completing structural updates and we were able to implement that in this project for both practical and aesthetic purposes. In the kitchen we used walnut and birch and pine wide-plank flooring to further this look.
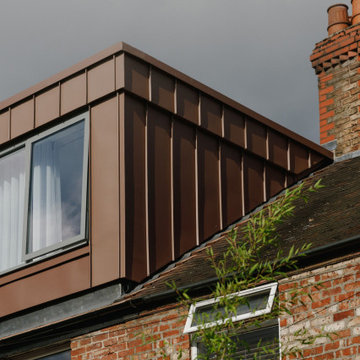
Located within the Whalley Range Conservation Area in Manchester, the project creates a new master bedroom suite whilst sensitively refurbishing the home throughout to create a light filled, refined and quiet home.
Externally the rear dormer extension references the deep red terracotta and brick synonymous to Manchester with pigmented red standing seam zinc to create an elegant extension.
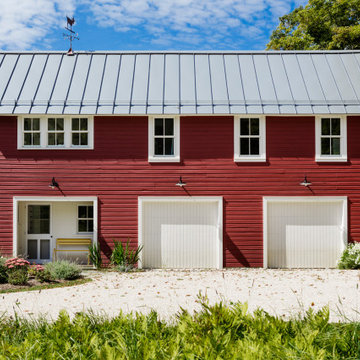
TEAM
Architect: LDa Architecture & Interiors
Builder: Lou Boxer Builder
Photographer: Greg Premru Photography
Mid-sized country two-storey red house exterior in Boston with wood siding, a gable roof, a metal roof, a black roof and clapboard siding.
Mid-sized country two-storey red house exterior in Boston with wood siding, a gable roof, a metal roof, a black roof and clapboard siding.
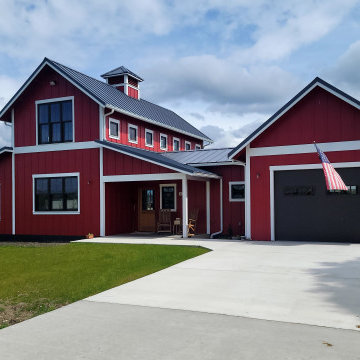
Inspiration for a large country two-storey red house exterior in Other with concrete fiberboard siding, a gable roof, a metal roof, a grey roof and board and batten siding.
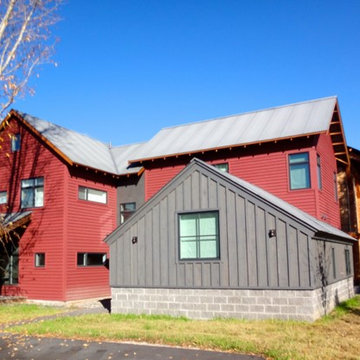
Completed "potato barn" addition.
HandsOn Design
Location: Wilson, WY, USA
3,000 sq.ft. addition to the original 1,900 sq.ft. private residence. The challenge was to accommodate the client’s wishes for a significantly larger home without compromising the integrity of the original structure. The solution? Treat the original house as one piece in a larger collage of interconnected forms, all based on the agricultural vernacular of the original.
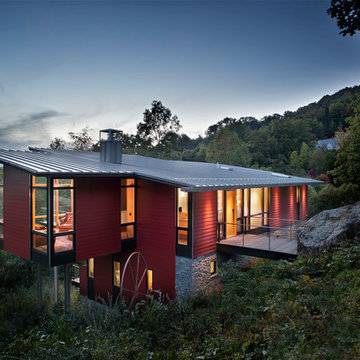
David Dietrich
Photo of a contemporary two-storey red house exterior in Charlotte with a shed roof, wood siding and a metal roof.
Photo of a contemporary two-storey red house exterior in Charlotte with a shed roof, wood siding and a metal roof.
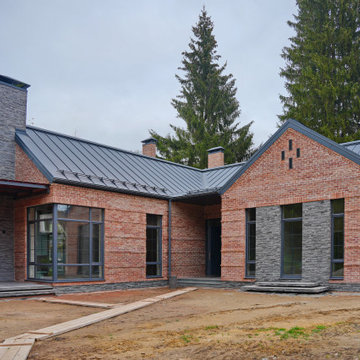
Этот проект одноэтажного дома в английском стиле рассчитан на семью из трех человек. Участок расположен в живописном сосновом лесу. Открытое пространство кухни-гостиной спроектировано как двусветное, т.е. уровень потолка в интерьере — это внутренняя поверхность крыши. Такой выбор дизайна позволяет сделать пространство высоким и светлым. Уютный камин удачно расположен в зоне дивана, отсюда есть удобный выход на террасу с барбекю. Фасад украшен кирпичом ручной работы и облицовочным камнем. Общая площадь дома 250 м2.
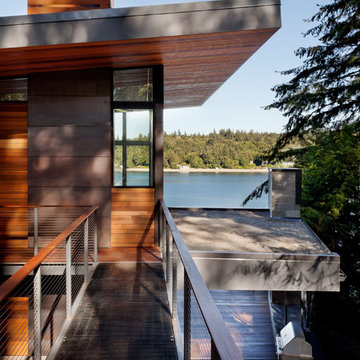
Tim Bies
Small modern two-storey red house exterior in Seattle with metal siding, a shed roof and a metal roof.
Small modern two-storey red house exterior in Seattle with metal siding, a shed roof and a metal roof.
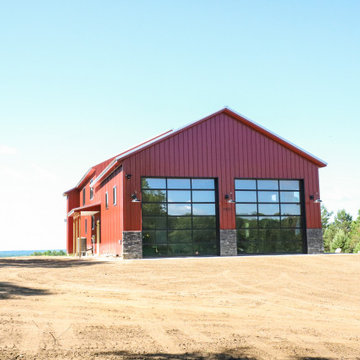
Large two-storey red exterior in Other with metal siding and a metal roof.
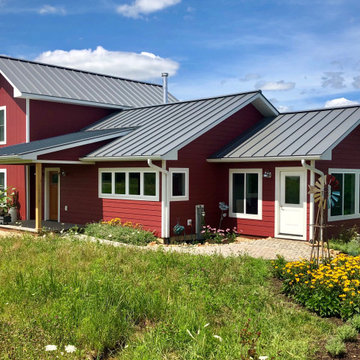
This is an example of a mid-sized country two-storey red house exterior in Other with concrete fiberboard siding, a gable roof and a metal roof.
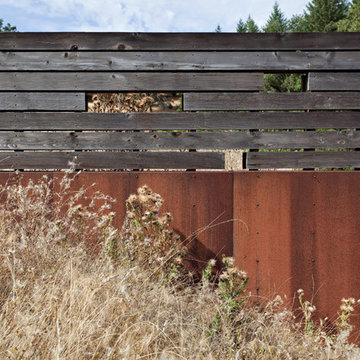
Copyrights: WA design
This is an example of a large contemporary two-storey stucco red house exterior in San Francisco with a metal roof.
This is an example of a large contemporary two-storey stucco red house exterior in San Francisco with a metal roof.
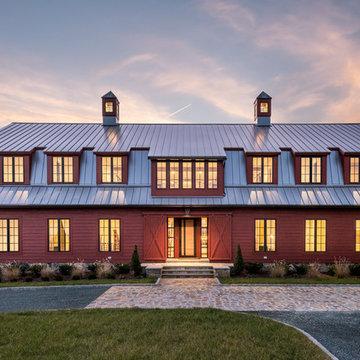
Eastman Creative
This is an example of a country two-storey red house exterior in Richmond with wood siding, a gambrel roof and a metal roof.
This is an example of a country two-storey red house exterior in Richmond with wood siding, a gambrel roof and a metal roof.
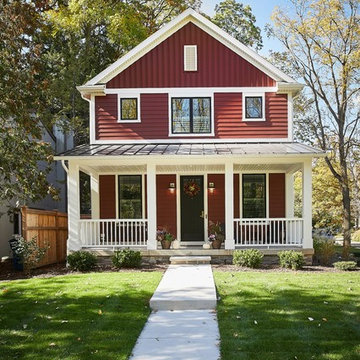
Mid-sized country two-storey red house exterior in Grand Rapids with concrete fiberboard siding, a gable roof and a metal roof.
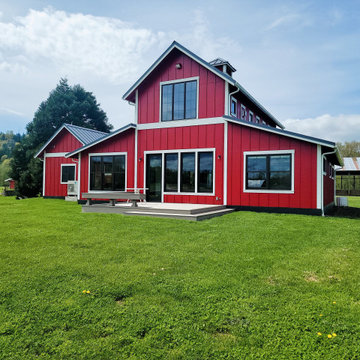
Photo of a large country two-storey red house exterior in Seattle with concrete fiberboard siding, a gable roof, a metal roof, a grey roof and board and batten siding.
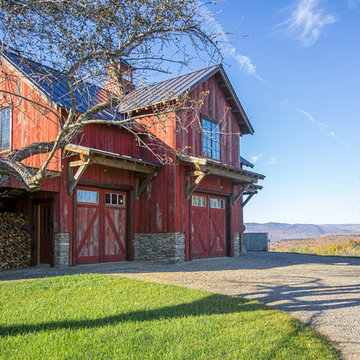
Susan Bauer Photography
Photo of a country two-storey red house exterior in Other with wood siding, a gable roof and a metal roof.
Photo of a country two-storey red house exterior in Other with wood siding, a gable roof and a metal roof.
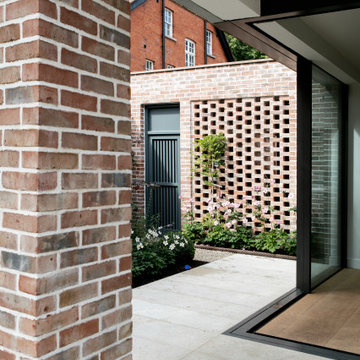
Design ideas for a large arts and crafts three-storey brick red exterior in Dublin with a metal roof.
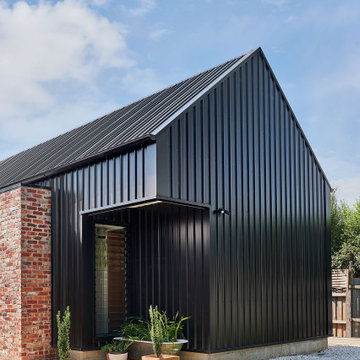
Mid-sized contemporary one-storey brick red house exterior in Geelong with a gable roof, a metal roof and a black roof.
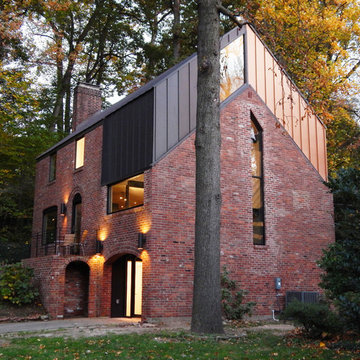
Paolasquare International and Chris Spielmann
This is an example of an expansive contemporary three-storey brick red house exterior in DC Metro with a gable roof and a metal roof.
This is an example of an expansive contemporary three-storey brick red house exterior in DC Metro with a gable roof and a metal roof.
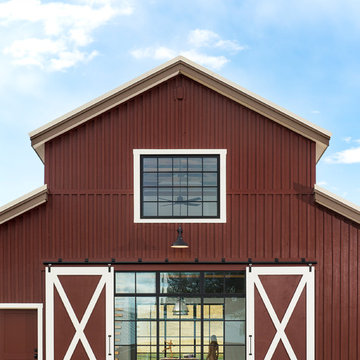
LongViews Studio
Design ideas for a large modern two-storey red exterior in Other with wood siding, a gable roof and a metal roof.
Design ideas for a large modern two-storey red exterior in Other with wood siding, a gable roof and a metal roof.
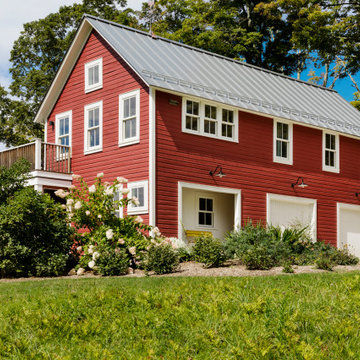
Inspiration for a mid-sized country two-storey red house exterior in Boston with wood siding, a gable roof and a metal roof.
Red Exterior Design Ideas with a Metal Roof
4