Red Family Room Design Photos with Beige Walls
Refine by:
Budget
Sort by:Popular Today
61 - 80 of 285 photos
Item 1 of 3
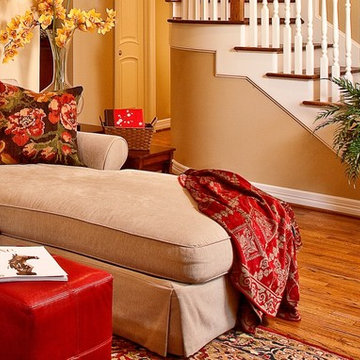
The curved design of the staircase was intentional. It softened the corner of the path to the powder bathroom and it added interest as well as elegance to the stairs themselves. Reclaimed red oak was refinished to match the existing floors for a seamless look between the first floor and the upstairs.
For more information about this project please visit: www.gryphonbuilders.com. Or contact Allen Griffin, President of Gryphon Builders, at 281-236-8043 cell or email him at allen@gryphonbuilders.com
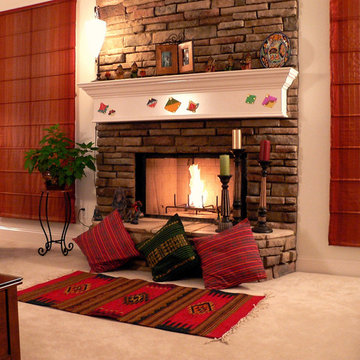
My family room in Atlanta. A gorgeous stone fireplace gives this space a rustic touch. A bright red rug from Mexico, silk blinds and handmade cushions from India.
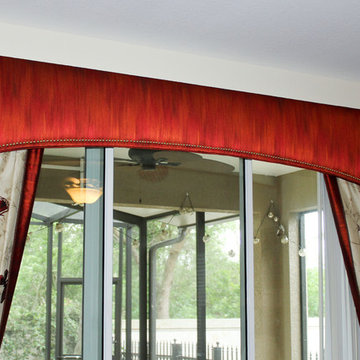
Design ideas for a mid-sized traditional open concept family room in Tampa with beige walls, no fireplace, a freestanding tv and brown floor.
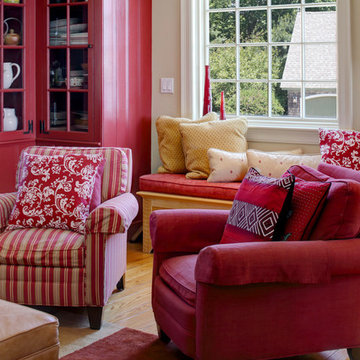
Randolph Ashey
Mid-sized traditional open concept family room in Portland Maine with beige walls, light hardwood floors, a standard fireplace, a built-in media wall and a concrete fireplace surround.
Mid-sized traditional open concept family room in Portland Maine with beige walls, light hardwood floors, a standard fireplace, a built-in media wall and a concrete fireplace surround.
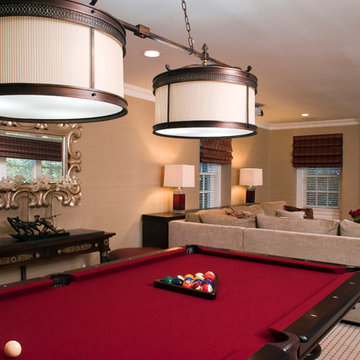
This is an example of a large transitional open concept family room in New York with a game room, beige walls, carpet, a standard fireplace and a plaster fireplace surround.
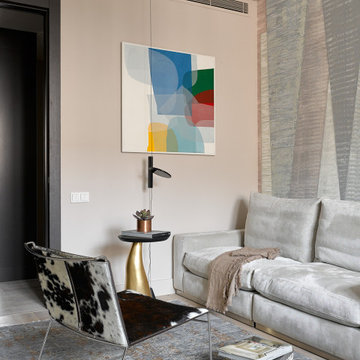
Inspiration for a contemporary family room in Moscow with beige walls and wallpaper.
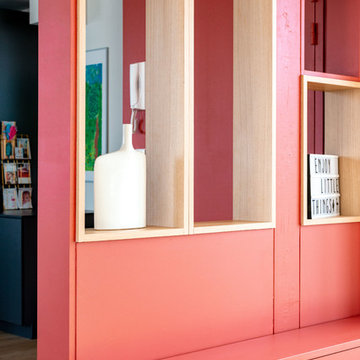
Claustra séparant le salon de l'entrée.
Photo of a contemporary open concept family room in Paris with a library, beige walls, light hardwood floors, no fireplace, no tv and beige floor.
Photo of a contemporary open concept family room in Paris with a library, beige walls, light hardwood floors, no fireplace, no tv and beige floor.
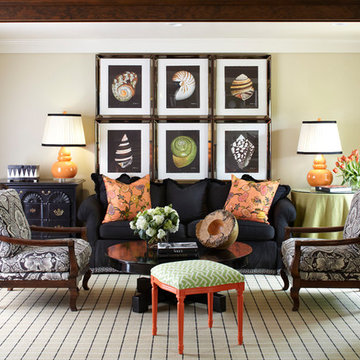
Walls are Sherwin Williams Believable Buff
Inspiration for a mid-sized traditional open concept family room in Little Rock with beige walls, medium hardwood floors, a standard fireplace and a wall-mounted tv.
Inspiration for a mid-sized traditional open concept family room in Little Rock with beige walls, medium hardwood floors, a standard fireplace and a wall-mounted tv.
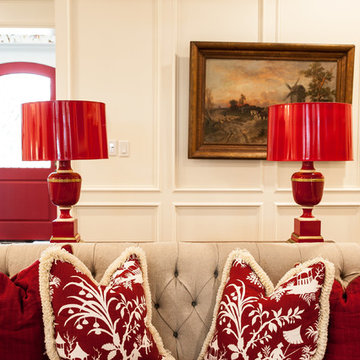
Walls are Benjamin Moore Linen White
Chandelier is Ralph Lauren
Fretwork chairs are antiques
Coffee table is solid brass frame with glass top antique
Sofa is Lee Industries
Window Treatment - Brunschwig 79574-010
Round white table is Hickory Chair
Leather ottomans are Vanguard
swivel chairs are CR Laine in Selma Oatmeal
Garden stool from Mecox Houston
Red Lamps from Robert Abbey
Brass lamp on round table is Robert Abbey
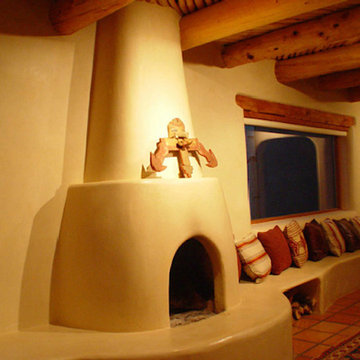
This is an example of a mid-sized enclosed family room in Albuquerque with beige walls, terra-cotta floors, a standard fireplace, a plaster fireplace surround, no tv and red floor.
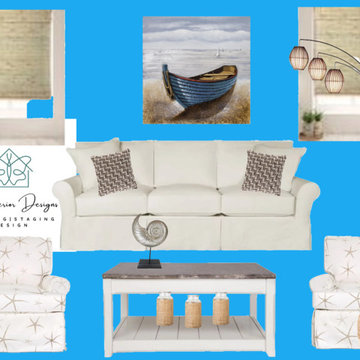
Large eclectic open concept family room in Denver with beige walls, medium hardwood floors, a standard fireplace and a stone fireplace surround.
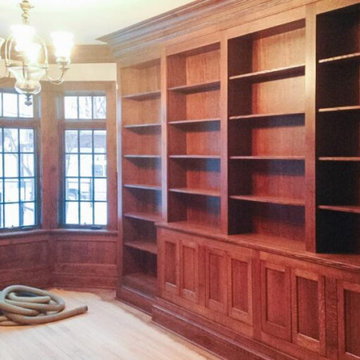
A stunning whole house renovation of a historic Georgian colonial, that included a marble master bath, quarter sawn white oak library, extensive alterations to floor plan, custom alder wine cellar, large gourmet kitchen with professional series appliances and exquisite custom detailed trim through out.
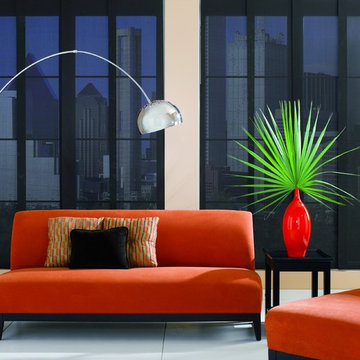
Photo of a mid-sized open concept family room in Miami with beige walls, porcelain floors and no fireplace.
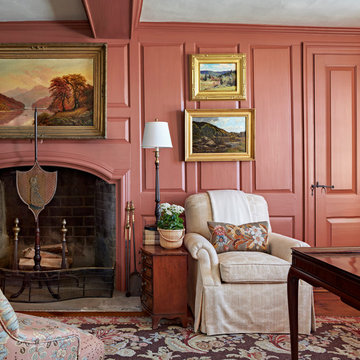
Robert Benson Photography
This is an example of a mid-sized traditional enclosed family room in Bridgeport with a music area, beige walls, dark hardwood floors, a standard fireplace and a brick fireplace surround.
This is an example of a mid-sized traditional enclosed family room in Bridgeport with a music area, beige walls, dark hardwood floors, a standard fireplace and a brick fireplace surround.
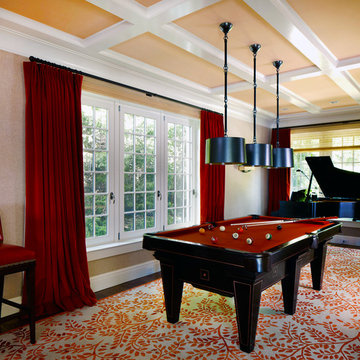
Modern additions to this existing Mediterranean mid-century home make a wonderful transitional experience.
Photo of an expansive transitional open concept family room in New York with a music area, beige walls, carpet, no fireplace and no tv.
Photo of an expansive transitional open concept family room in New York with a music area, beige walls, carpet, no fireplace and no tv.
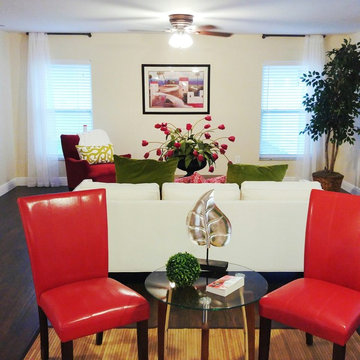
Design ideas for a mid-sized transitional open concept family room in Orlando with beige walls, dark hardwood floors and no fireplace.
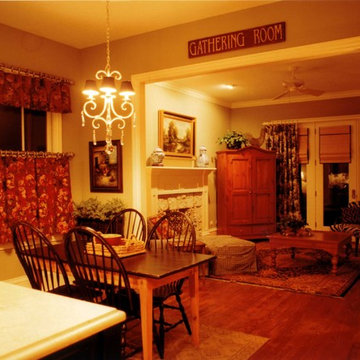
Gathering Space
Tiamo Studio
Inspiration for a country open concept family room in Chicago with beige walls, medium hardwood floors, a standard fireplace, a stone fireplace surround and a corner tv.
Inspiration for a country open concept family room in Chicago with beige walls, medium hardwood floors, a standard fireplace, a stone fireplace surround and a corner tv.
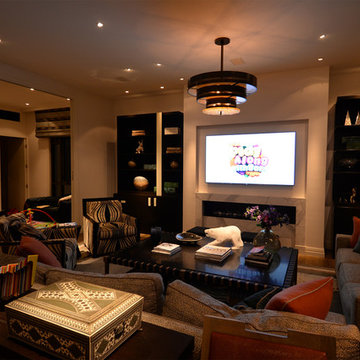
This cosy living room offers sumptuous places to relax with family and friends. Extensive joinery, gas fireplace and mood lighting add practicality whilst also creating a high level of comfort.
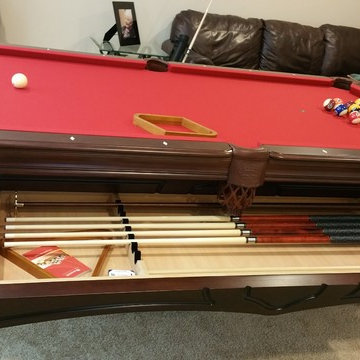
Everything Billiards Charlotte
Photo of a large contemporary enclosed family room in Charlotte with a game room, beige walls and carpet.
Photo of a large contemporary enclosed family room in Charlotte with a game room, beige walls and carpet.
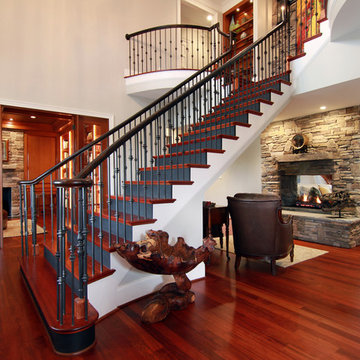
Inspiration for an expansive transitional open concept family room in St Louis with beige walls, medium hardwood floors, a two-sided fireplace, a stone fireplace surround and a built-in media wall.
Red Family Room Design Photos with Beige Walls
4