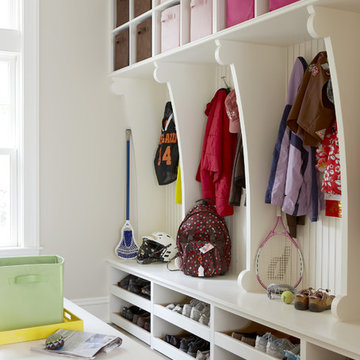194,469 Red Home Design Photos
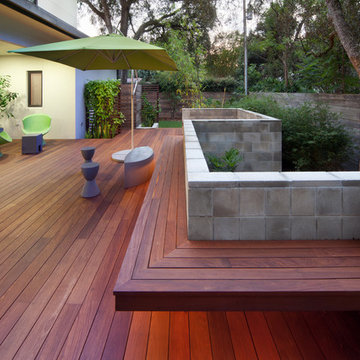
Project by E2 Homes
Landscape and Hardscape design by Evergreen Consulting
Architecture by Green Apple Architecture
Decks by Walk on Wood
Photos by Harvey Smith
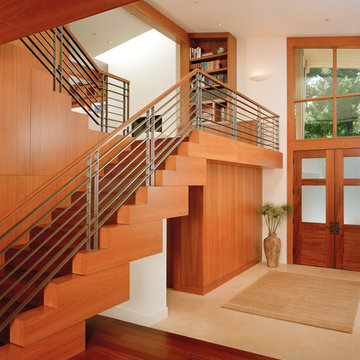
Limestone Entry showing beautiful architect designed stair and rail.
Mark Schwartz Photography
Large contemporary entry hall in San Francisco with medium hardwood floors, beige walls, a double front door and a medium wood front door.
Large contemporary entry hall in San Francisco with medium hardwood floors, beige walls, a double front door and a medium wood front door.
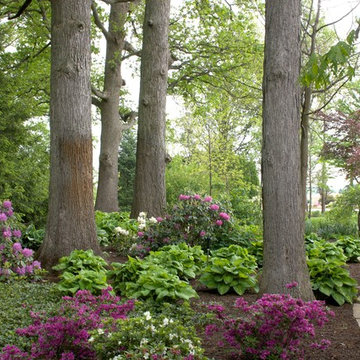
One-of-a-kind and other very rare plants are around every corner. The view from any angle offers something new and interesting. The property is a constant work in progress as planting beds and landscape installations are in constant ebb and flow.
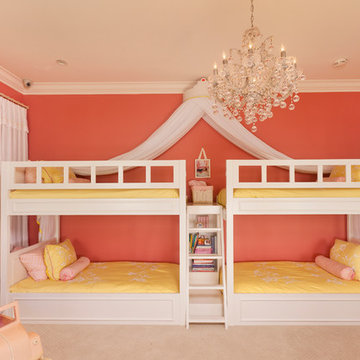
Design ideas for a large contemporary kids' bedroom for kids 4-10 years old and girls in Los Angeles with pink walls and carpet.
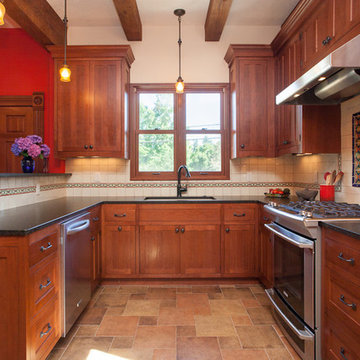
New kitchen in an 1896 farmhouse.
©2012 Joshua Seaman Photography - All Rights Reserved
Design ideas for a mid-sized traditional u-shaped separate kitchen in Portland with an undermount sink, shaker cabinets, dark wood cabinets, multi-coloured splashback, terra-cotta splashback, stainless steel appliances and a peninsula.
Design ideas for a mid-sized traditional u-shaped separate kitchen in Portland with an undermount sink, shaker cabinets, dark wood cabinets, multi-coloured splashback, terra-cotta splashback, stainless steel appliances and a peninsula.
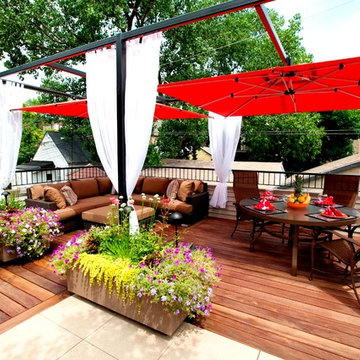
This Small Chicago Garage rooftop is a typical size for the city, but the new digs on this garage are like no other. With custom Molded planters by CGD, Aog grill, FireMagic fridge and accessories, Imported Porcelain tiles, IPE plank decking, Custom Steel Pergola with the look of umbrellas suspended in mid air. and now this space and has been transformed from drab to FAB!
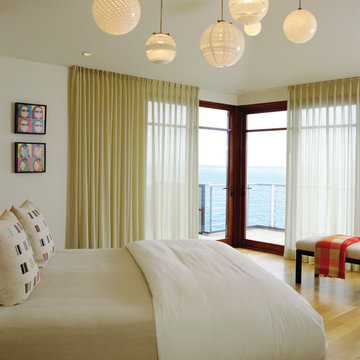
Photography by David Phelps Photography.
A warm modern custom designed and built home on the cliffs of Laguna Beach. Comfortable and livable interiors with cozy but graphic simplicity. Original custom designed furnishings, contemporary art and endless views of the Pacific Ocean. Design Team: Interior Designer Tommy Chambers, Architect Bill Murray of Chambers and Murray, Inc and Builder Josh Shields of Shields Construction.
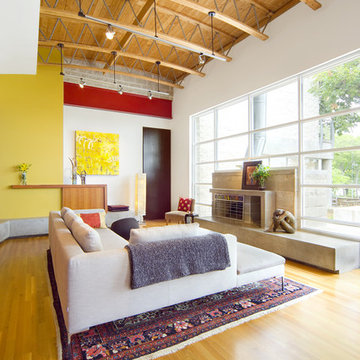
Photographer: Terri Glanger
Photo of a contemporary open concept living room in Dallas with yellow walls, medium hardwood floors, no tv, orange floor, a standard fireplace and a concrete fireplace surround.
Photo of a contemporary open concept living room in Dallas with yellow walls, medium hardwood floors, no tv, orange floor, a standard fireplace and a concrete fireplace surround.
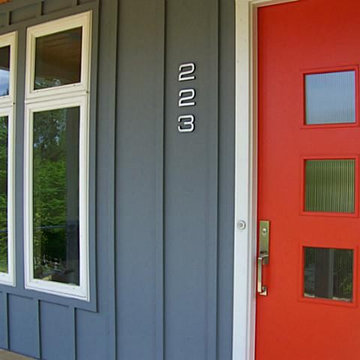
Paragon Mid-Century Modern Adhesive House Numbers paired alongside a Paragon Mid-Century Modern Doorbell. Such a chic exterior! [Paragon is no longer available]
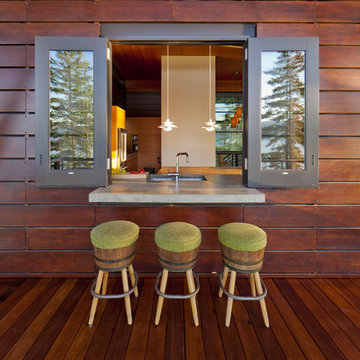
Photo: Shaun Cammack
The goal of the project was to create a modern log cabin on Coeur D’Alene Lake in North Idaho. Uptic Studios considered the combined occupancy of two families, providing separate spaces for privacy and common rooms that bring everyone together comfortably under one roof. The resulting 3,000-square-foot space nestles into the site overlooking the lake. A delicate balance of natural materials and custom amenities fill the interior spaces with stunning views of the lake from almost every angle.
The whole project was featured in Jan/Feb issue of Design Bureau Magazine.
See the story here:
http://www.wearedesignbureau.com/projects/cliff-family-robinson/
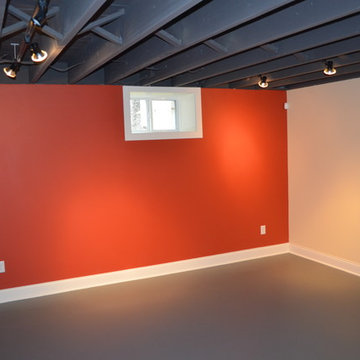
Leaving the ceiling as exposed joists adds visual height to the ceiling.
Inspiration for a contemporary basement in Minneapolis.
Inspiration for a contemporary basement in Minneapolis.
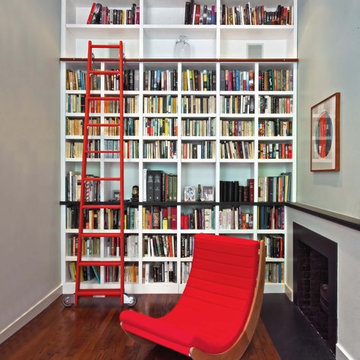
Photo of a contemporary family room in New York with a library, grey walls and dark hardwood floors.
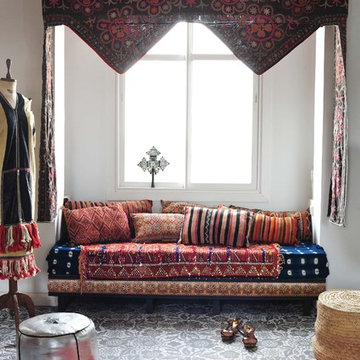
Excerpted from Marrakesh by Design by Maryam Montague (Artisan Books). Copyright 2012.
Inspiration for a mediterranean living room in New York with white walls.
Inspiration for a mediterranean living room in New York with white walls.
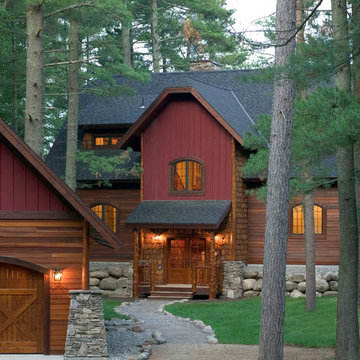
This is an example of a large country two-storey red exterior in Minneapolis with mixed siding.
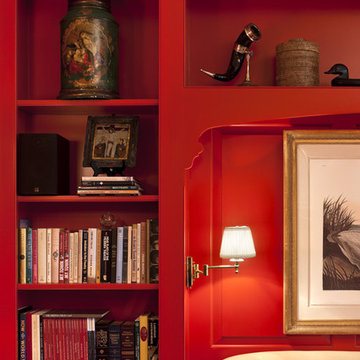
Photographer: Tom Crane
This is an example of a mid-sized traditional open concept living room in Philadelphia with a library, red walls, carpet, a standard fireplace, a metal fireplace surround and no tv.
This is an example of a mid-sized traditional open concept living room in Philadelphia with a library, red walls, carpet, a standard fireplace, a metal fireplace surround and no tv.
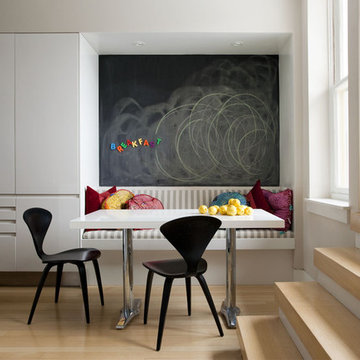
A cozy breakfast nook with built-in banquette seating and chalkboard accent wall.
© Eric Roth Photography
Design ideas for a contemporary eat-in kitchen in Boston with flat-panel cabinets, white cabinets, marble benchtops and grey benchtop.
Design ideas for a contemporary eat-in kitchen in Boston with flat-panel cabinets, white cabinets, marble benchtops and grey benchtop.
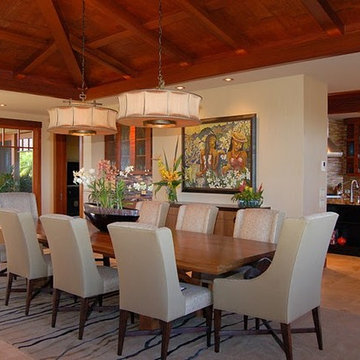
Custom Walnut table and buffet with Avi's Plumeria Sellers as the stunning art piece
Dining room in Hawaii.
Dining room in Hawaii.
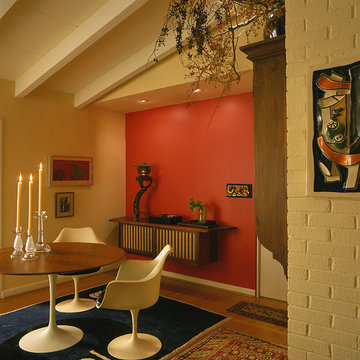
This Mid-Century Modern residence was infused with rich paint colors and accent lighting to enhance the owner’s modern American furniture and art collections. Large expanses of glass were added to provide views to the new garden entry. All Photographs: Erik Kvalsvik
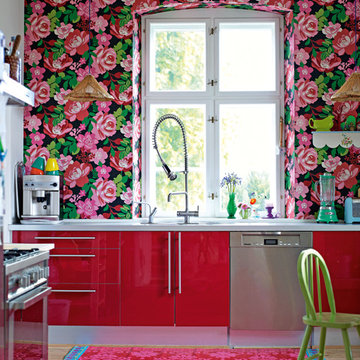
Copyright Chronicle Books
Charlotte Hedeman Gueniau
Photography by Debi Treloar
Design ideas for a contemporary kitchen in Other with stainless steel appliances, red cabinets and flat-panel cabinets.
Design ideas for a contemporary kitchen in Other with stainless steel appliances, red cabinets and flat-panel cabinets.
194,469 Red Home Design Photos
14



















