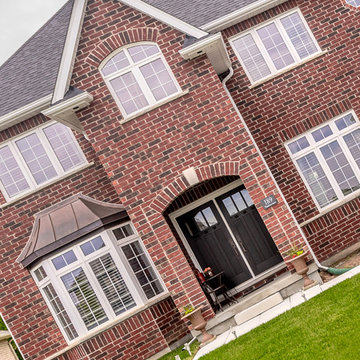7,290 Red Home Design Photos
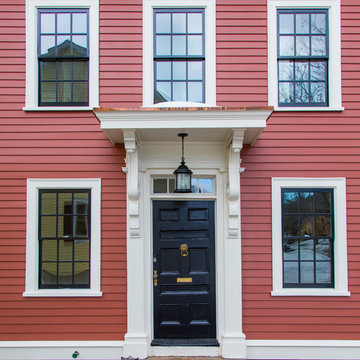
Eric Roth
Photo of a mid-sized traditional entryway in Boston with a single front door, a black front door and red walls.
Photo of a mid-sized traditional entryway in Boston with a single front door, a black front door and red walls.
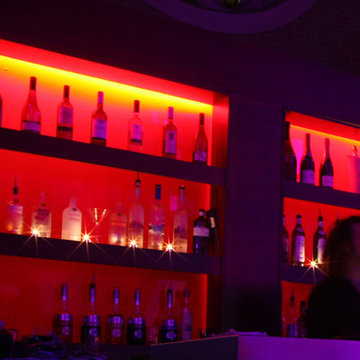
Solid Apollo LED. For this small bar area, the owner wanted to bring exciting color changing light to an otherwise dull area. As traditional lighting would have been difficult to intigrate, the owner realized he could leave a small reccessed channel around the back of each shelf area, just large enough to place color changing RGB LED strip light. At each corner, Snap & Lite 90 degree L connectors were used for quick connections, without the need for soldering. The both strip light areas are controlled by the Black Glass Touch In-Wall RGB Controller, with a basic color wheel, pre-programmed color changing programs, and full dimming control.
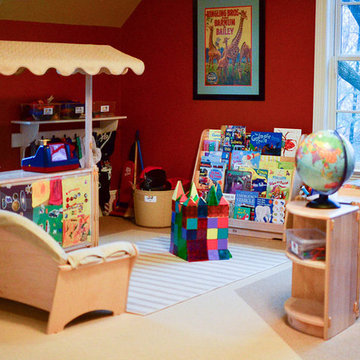
Kate Hart Photography
This is an example of a mid-sized transitional gender-neutral kids' playroom for kids 4-10 years old in New York with red walls and carpet.
This is an example of a mid-sized transitional gender-neutral kids' playroom for kids 4-10 years old in New York with red walls and carpet.
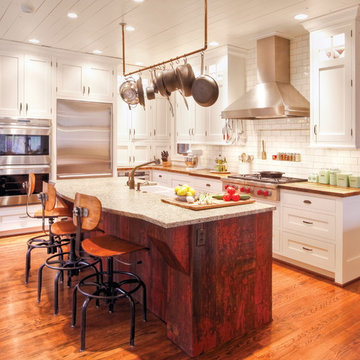
Photo of a mid-sized traditional galley separate kitchen in Louisville with a farmhouse sink, shaker cabinets, white cabinets, wood benchtops, white splashback, ceramic splashback, stainless steel appliances, medium hardwood floors and with island.

Kitchen with blue switches and pink walls
Small eclectic single-wall eat-in kitchen in Berlin with an integrated sink, flat-panel cabinets, red cabinets, laminate benchtops, pink splashback, coloured appliances, linoleum floors, no island, pink floor and white benchtop.
Small eclectic single-wall eat-in kitchen in Berlin with an integrated sink, flat-panel cabinets, red cabinets, laminate benchtops, pink splashback, coloured appliances, linoleum floors, no island, pink floor and white benchtop.
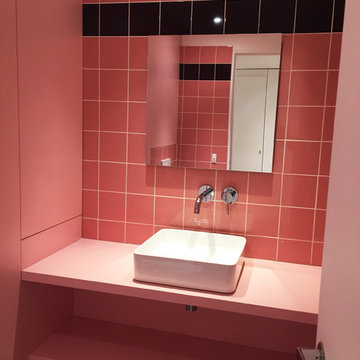
Salle de bain enfant
Photo of a small contemporary 3/4 bathroom in Paris with beaded inset cabinets, white cabinets, a freestanding tub, a shower/bathtub combo, a wall-mount toilet, pink tile, porcelain tile, ceramic floors, an undermount sink, engineered quartz benchtops, grey floor, an open shower, pink benchtops and pink walls.
Photo of a small contemporary 3/4 bathroom in Paris with beaded inset cabinets, white cabinets, a freestanding tub, a shower/bathtub combo, a wall-mount toilet, pink tile, porcelain tile, ceramic floors, an undermount sink, engineered quartz benchtops, grey floor, an open shower, pink benchtops and pink walls.
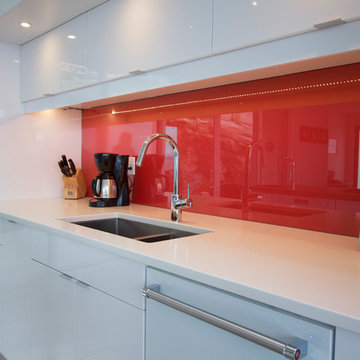
The clients requested a kitchen that was simple, flush and had that built-in feel. This kitchen achieves that and so much more with the fabulously multi-tasking island, and the fun red splash back.
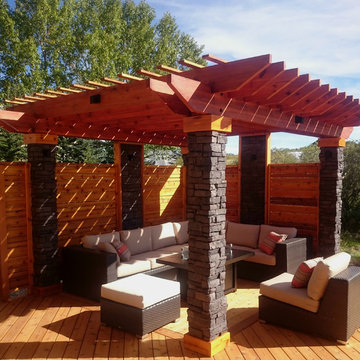
Joshua H.
This is an example of a mid-sized modern backyard deck in Calgary with a fire feature and a pergola.
This is an example of a mid-sized modern backyard deck in Calgary with a fire feature and a pergola.
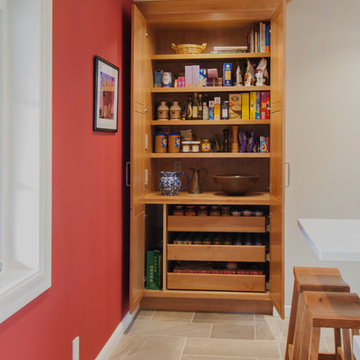
Inspiration for a small transitional l-shaped kitchen pantry in San Francisco with a single-bowl sink, recessed-panel cabinets, light wood cabinets, quartz benchtops, multi-coloured splashback, mosaic tile splashback, stainless steel appliances, porcelain floors and with island.
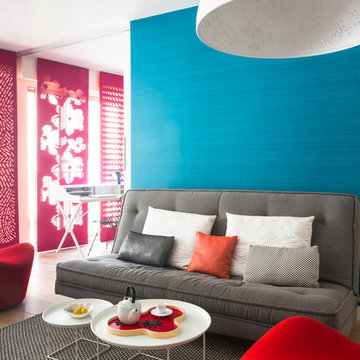
Mid-sized contemporary formal open concept living room in Paris with white walls and medium hardwood floors.
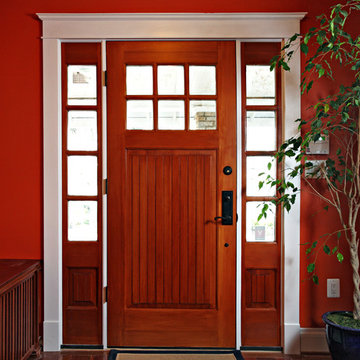
Entry door and powder room as part of Chevy Chase Washington DC bungalow renovation.
This is an example of a mid-sized traditional front door in DC Metro with red walls, a single front door, a medium wood front door and medium hardwood floors.
This is an example of a mid-sized traditional front door in DC Metro with red walls, a single front door, a medium wood front door and medium hardwood floors.

Inspiration for a mid-sized midcentury 3/4 bathroom in Denver with flat-panel cabinets, red cabinets, a one-piece toilet, white tile, ceramic tile, white walls, ceramic floors, an undermount sink, engineered quartz benchtops, black benchtops, a single vanity, a freestanding vanity and wallpaper.
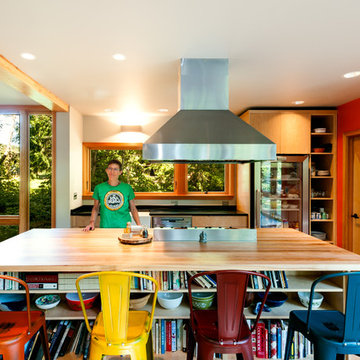
Container House interior
Design ideas for a small scandinavian l-shaped eat-in kitchen in Seattle with a farmhouse sink, flat-panel cabinets, light wood cabinets, wood benchtops, concrete floors, with island, beige floor and beige benchtop.
Design ideas for a small scandinavian l-shaped eat-in kitchen in Seattle with a farmhouse sink, flat-panel cabinets, light wood cabinets, wood benchtops, concrete floors, with island, beige floor and beige benchtop.
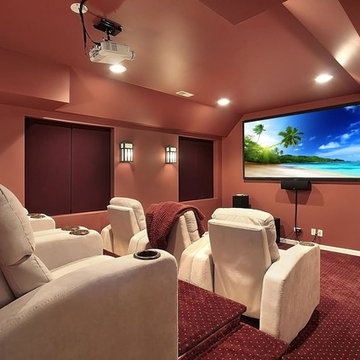
Design ideas for a mid-sized transitional enclosed home theatre in Other with orange walls, carpet, red floor and a projector screen.
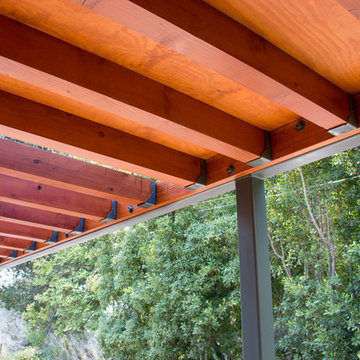
The previous year Finesse, Inc. remodeled this home in Monrovia and created the 9-lite window at the entry of the home. After experiencing some intense weather we were called back to build this new entry way. The entry consists of 1/3 covered area and 2/3 area exposed to allow some light to come in. Fabricated using square steel posts and beams with galvanized hangers and Redwood lumber. A steel cap was placed at the front of the entry to really make this Modern home complete. The fence and trash enclosure compliment the curb appeal this home brings.
PC: Aaron Gilless
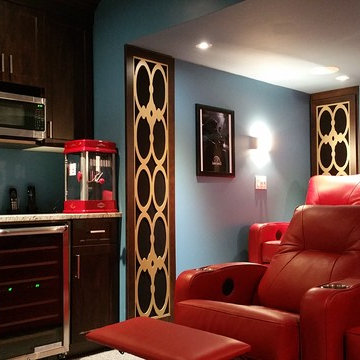
Basement section turned cinema room, renovated by SCD Design & Construction. No need to leave home for the movie theater. Stay in and get cozy on movie night with friends and family on these luxurious movie lounge chairs, top of the line surround sound speakers, and HD projector to enjoy your favourite flicks! Take your lifestyle to new heights with SCD Design & Construction next time you plan on renovating your home.
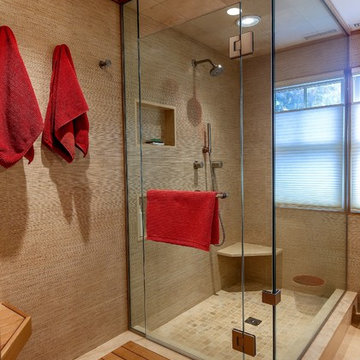
The original master bathroom in this 1980’s home was small, cramped and dated. It was divided into two compartments that also included a linen closet. The goal was to reconfigure the space to create a larger, single compartment space that exudes a calming, natural and contemporary style. The bathroom was remodeled into a larger, single compartment space using earth tones and soft textures to create a simple, yet sleek look. A continuous shallow shelf above the vanity provides a space for soft ambient down lighting. Large format wall tiles with a grass cloth pattern complement red grass cloth wall coverings. Both balance the horizontal grain of the white oak cabinetry. The small bath offers a spa-like setting, with a Scandinavian style white oak drying platform alongside the shower, inset into limestone with a white oak bench. The shower features a full custom glass surround with built-in niches and a cantilevered limestone bench. The spa-like styling was carried over to the bathroom door when the original 6 panel door was refaced with horizontal white oak paneling on the bathroom side, while the bedroom side was maintained as a 6 panel door to match existing doors in the hallway outside. The room features White oak trim with a clear finish.
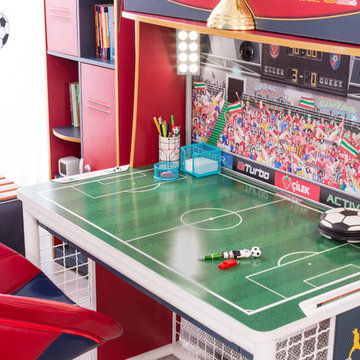
Become a top "study" athlete with practice sessions at this sleek & stately desk.
• Gold-toned trophy pull on concealed upper storage cabinet
• Dampening hinges on upper cabinet for easy access
• Shiny red desktop
• Sectioned slim drawer for pencils & study accessories.
• 5 – year warranty
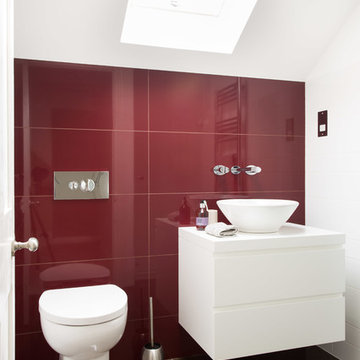
Small contemporary bathroom in Other with a vessel sink, a one-piece toilet, red tile, ceramic tile, flat-panel cabinets, white cabinets, red walls, ceramic floors, brown floor and white benchtops.
7,290 Red Home Design Photos
3



















