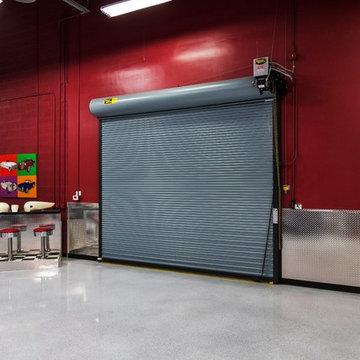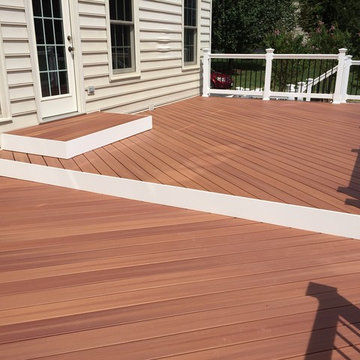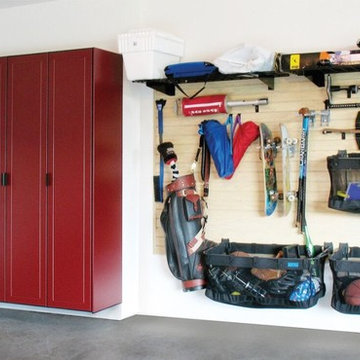7,302 Red Home Design Photos
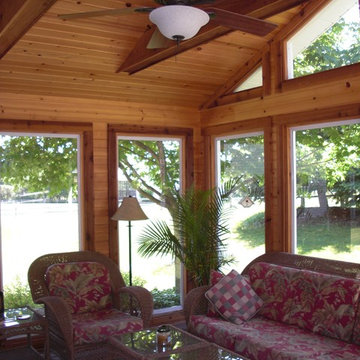
Design ideas for a mid-sized traditional sunroom in Chicago with dark hardwood floors and a standard ceiling.
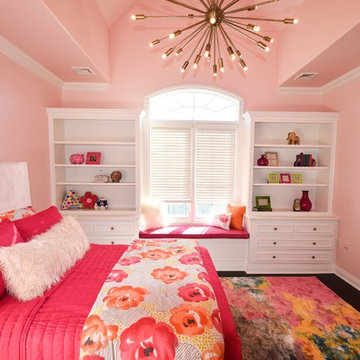
This is an example of a large contemporary kids' room for girls in Other with pink walls and dark hardwood floors.
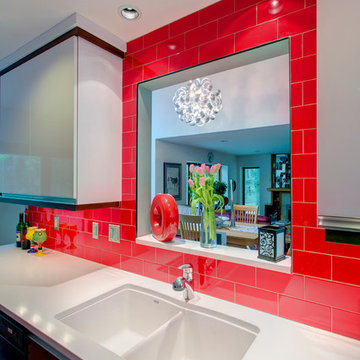
High gloss laminate cabinets
Greg Sutter Photography
Mid-sized contemporary galley kitchen pantry in Other with an undermount sink, flat-panel cabinets, white cabinets, quartzite benchtops, red splashback, ceramic splashback, stainless steel appliances and no island.
Mid-sized contemporary galley kitchen pantry in Other with an undermount sink, flat-panel cabinets, white cabinets, quartzite benchtops, red splashback, ceramic splashback, stainless steel appliances and no island.
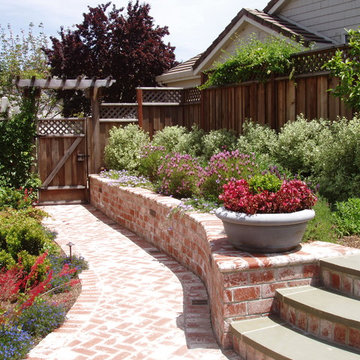
Brick walkway in San Rafael
Inspiration for a mid-sized traditional backyard patio in San Francisco with brick pavers and no cover.
Inspiration for a mid-sized traditional backyard patio in San Francisco with brick pavers and no cover.
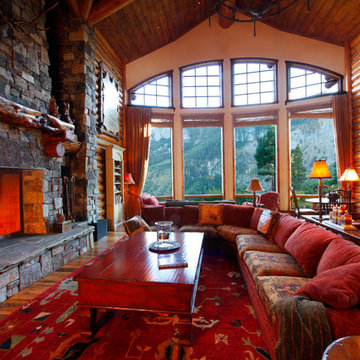
Brad Miller Photography
Photo of a large traditional formal open concept living room in Other with brown walls, light hardwood floors, a standard fireplace, a stone fireplace surround, no tv and brown floor.
Photo of a large traditional formal open concept living room in Other with brown walls, light hardwood floors, a standard fireplace, a stone fireplace surround, no tv and brown floor.
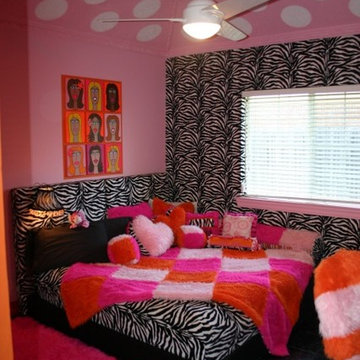
Two twin beds from a previous trundle are transformed into a King-size bed. Ends of trundle are put together to create one large upholstered headboard. Zebra fitted faux fur cover with colorblock twin size blanket placed at an angle!
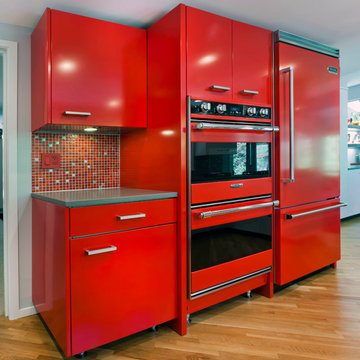
Gilbertson Photography
Inspiration for a mid-sized contemporary galley eat-in kitchen in Minneapolis with an undermount sink, flat-panel cabinets, red cabinets, quartz benchtops, multi-coloured splashback, coloured appliances, medium hardwood floors and a peninsula.
Inspiration for a mid-sized contemporary galley eat-in kitchen in Minneapolis with an undermount sink, flat-panel cabinets, red cabinets, quartz benchtops, multi-coloured splashback, coloured appliances, medium hardwood floors and a peninsula.
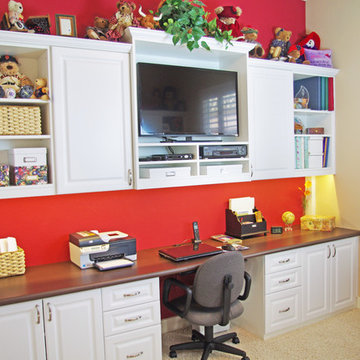
The Closet Doctor completed this completed this guest room conversion for the client who wanted a nice place to work on her projects and still have a place for guests to sleep. The desk area included file drawers and storage space along with the open upper cabinets to display some of their momentos, as well as a place for the TV and its components. LED under cabinet strip lights illuminate the Wilsonart work surface. The Queen size wallbed folds down when family and friends stop in for a night or two and includes storage for books as well as the clients favorite ironing board. Radius display shelves on the end of the bed soften the entrance into the room.
www-closet-doctor.com
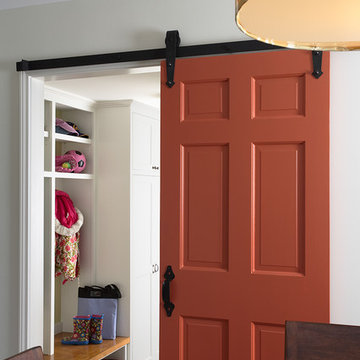
Susan Gilmore
Design ideas for a mid-sized traditional galley separate kitchen in Minneapolis with recessed-panel cabinets, white cabinets, porcelain floors and no island.
Design ideas for a mid-sized traditional galley separate kitchen in Minneapolis with recessed-panel cabinets, white cabinets, porcelain floors and no island.
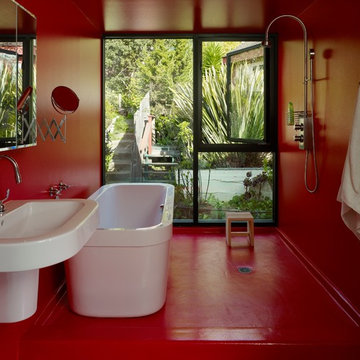
This tile-less master bathroom is coated with a waterproof-epoxy paint used in institutional applications.
Photo by Cesar Rubio
This is an example of a mid-sized modern master bathroom in San Francisco with a freestanding tub, a wall-mount sink, red walls, flat-panel cabinets, an open shower and red floor.
This is an example of a mid-sized modern master bathroom in San Francisco with a freestanding tub, a wall-mount sink, red walls, flat-panel cabinets, an open shower and red floor.
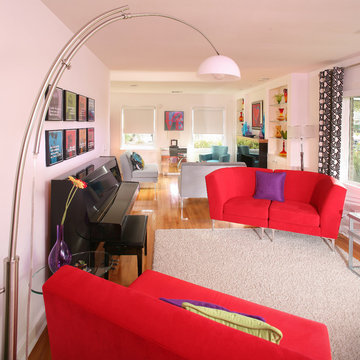
photo: Jim Somerset
Mid-sized eclectic open concept living room in Charleston with a music area, white walls and medium hardwood floors.
Mid-sized eclectic open concept living room in Charleston with a music area, white walls and medium hardwood floors.
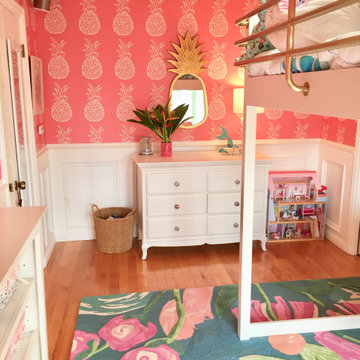
Pineapple Paradise! The pineapple wallpaper is the show stopper in this Hula room designed for a lovely little girl named Phoebe. Our goals were to make a cozy, inviting bedroom that would also be functional and make the most of the small space. The bunk bed with desk below helped create floor space for play and room for art and school. Hula girl bed sheets, tropical print bedding, pineapple wallpaper, and the extra soft floral rug add pops of fun color and cozy throughout. We love features like the palm tree lamp and pineapple mirror. We carried the theme out to the balcony with a fun seating area.
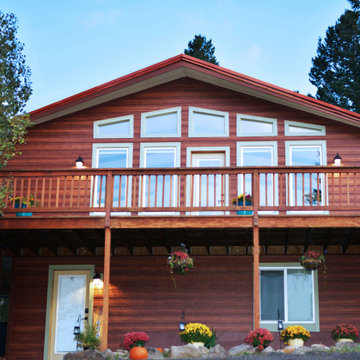
This home in Morrison, Colorado had aging cedar siding, which is a common sight in the Rocky Mountains. The cedar siding was deteriorating due to deferred maintenance. Colorado Siding Repair removed all of the aging siding and trim and installed James Hardie WoodTone Rustic siding to provide optimum protection for this home against extreme Rocky Mountain weather. This home's transformation is shocking! We love helping Colorado homeowners maximize their investment by protecting for years to come.
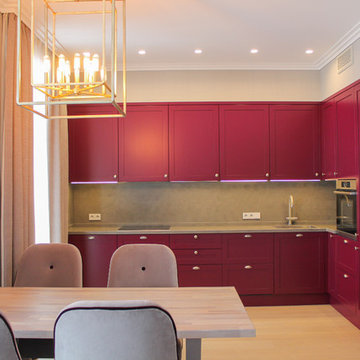
Концепция и дизайн - VVDesign
Дизайн и проектирование - Анастасия Соловьева
Производитель - John Green
This is an example of a mid-sized transitional l-shaped separate kitchen in Moscow with shaker cabinets, purple cabinets, solid surface benchtops, grey splashback, stone slab splashback, stainless steel appliances, light hardwood floors, no island and grey benchtop.
This is an example of a mid-sized transitional l-shaped separate kitchen in Moscow with shaker cabinets, purple cabinets, solid surface benchtops, grey splashback, stone slab splashback, stainless steel appliances, light hardwood floors, no island and grey benchtop.
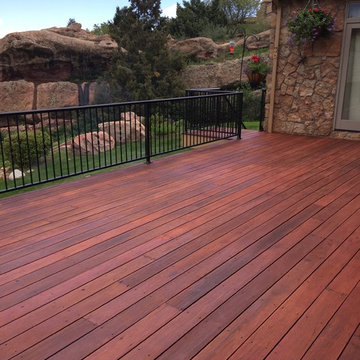
Robert Wolfe
Photo of a mid-sized traditional backyard deck in Denver with no cover.
Photo of a mid-sized traditional backyard deck in Denver with no cover.
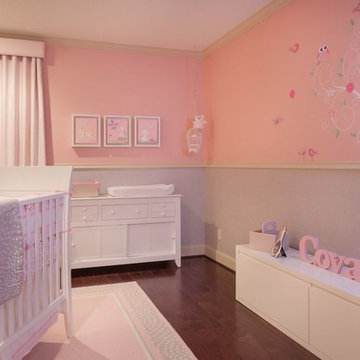
Connie Anderson
This is an example of a mid-sized transitional bedroom in Houston with pink walls and dark hardwood floors.
This is an example of a mid-sized transitional bedroom in Houston with pink walls and dark hardwood floors.
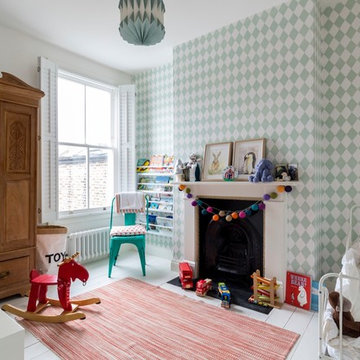
This rear bedroom has floor mounted white radiators, new timber sash windows with window shutters, as well as painted floor boards.
The fireplace has been retained and a new decorative wallpaper added onto its side wall.
Photography by Chris Snook
7,302 Red Home Design Photos
5



















