9,088 Red Home Design Photos
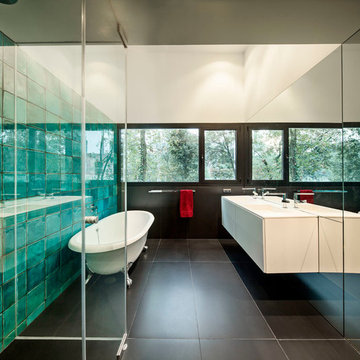
Jordi Surroca, fotógrafo
Design ideas for a mid-sized contemporary master bathroom in Barcelona with flat-panel cabinets, white cabinets, a claw-foot tub, a curbless shower, green tile, blue tile, green walls, ceramic tile, ceramic floors and solid surface benchtops.
Design ideas for a mid-sized contemporary master bathroom in Barcelona with flat-panel cabinets, white cabinets, a claw-foot tub, a curbless shower, green tile, blue tile, green walls, ceramic tile, ceramic floors and solid surface benchtops.
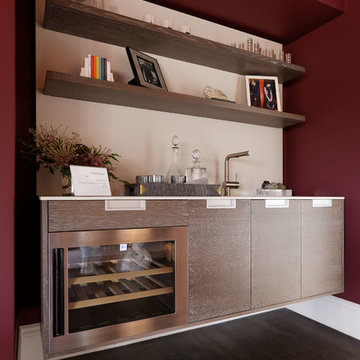
Close-up detail of the wire-brush/glazing technique and the Liebherr wine fridge.
Inspiration for a small modern home bar in San Francisco.
Inspiration for a small modern home bar in San Francisco.
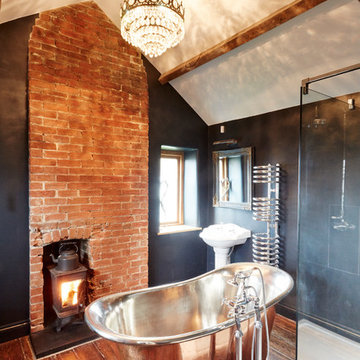
Oliver Edwards
This is an example of a mid-sized country master bathroom in Wiltshire with a pedestal sink, a freestanding tub, a wall-mount toilet, medium hardwood floors and black walls.
This is an example of a mid-sized country master bathroom in Wiltshire with a pedestal sink, a freestanding tub, a wall-mount toilet, medium hardwood floors and black walls.
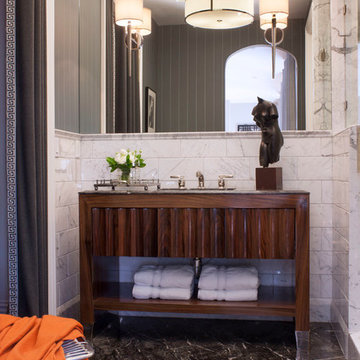
Pasadena Transitional Style Italian Revival Master Bath Detail design by On Madison. Photographed by Grey Crawford
Mid-sized transitional master bathroom in Los Angeles with white tile, an undermount sink, dark wood cabinets, an alcove shower, stone slab, grey walls, marble floors and flat-panel cabinets.
Mid-sized transitional master bathroom in Los Angeles with white tile, an undermount sink, dark wood cabinets, an alcove shower, stone slab, grey walls, marble floors and flat-panel cabinets.
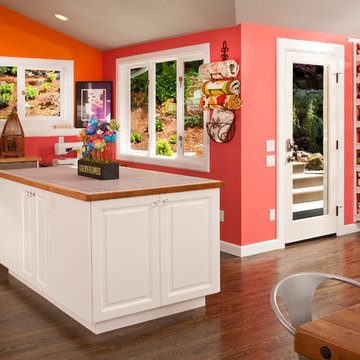
Kitchenette with white cabinets and alder countertop
Large traditional craft room in Seattle with dark hardwood floors, a built-in desk and orange walls.
Large traditional craft room in Seattle with dark hardwood floors, a built-in desk and orange walls.
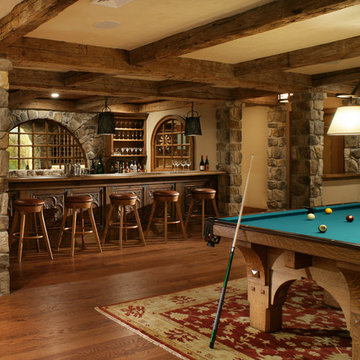
Basement bar and pool area
Photo of an expansive country fully buried basement in New York with beige walls, brown floor, medium hardwood floors, no fireplace and a home bar.
Photo of an expansive country fully buried basement in New York with beige walls, brown floor, medium hardwood floors, no fireplace and a home bar.
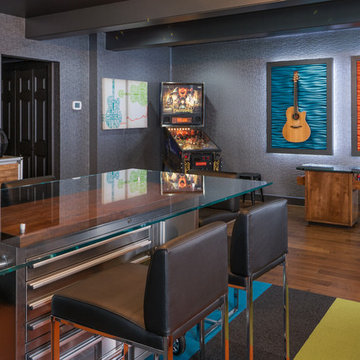
Photo of a large contemporary dining room in Seattle with grey walls, dark hardwood floors, no fireplace and brown floor.
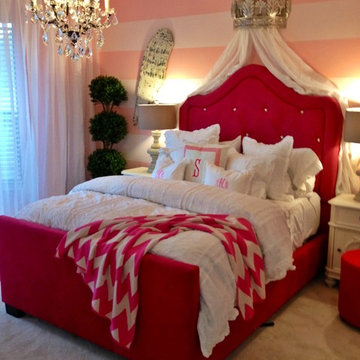
A gorgeous bedroom truly fit for any little princess!
Design ideas for a large contemporary guest bedroom in Houston with multi-coloured walls, carpet, no fireplace and beige floor.
Design ideas for a large contemporary guest bedroom in Houston with multi-coloured walls, carpet, no fireplace and beige floor.
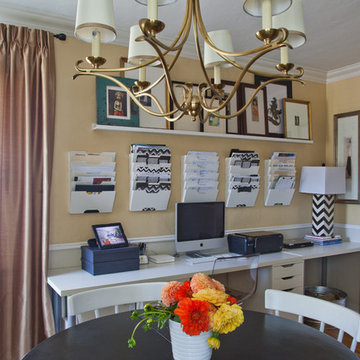
This home showcases a joyful palette with printed upholstery, bright pops of color, and unexpected design elements. It's all about balancing style with functionality as each piece of decor serves an aesthetic and practical purpose.
---
Project designed by Pasadena interior design studio Amy Peltier Interior Design & Home. They serve Pasadena, Bradbury, South Pasadena, San Marino, La Canada Flintridge, Altadena, Monrovia, Sierra Madre, Los Angeles, as well as surrounding areas.
For more about Amy Peltier Interior Design & Home, click here: https://peltierinteriors.com/
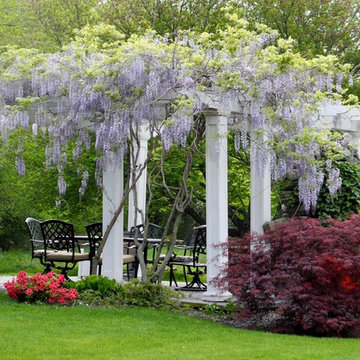
This pergola draped in Wisteria over a Blue Stone patio is located at the home of Interior Designer Kim Hunkeler, located in central Massachusetts.
This is an example of a mid-sized traditional backyard full sun garden for spring in Boston with natural stone pavers.
This is an example of a mid-sized traditional backyard full sun garden for spring in Boston with natural stone pavers.
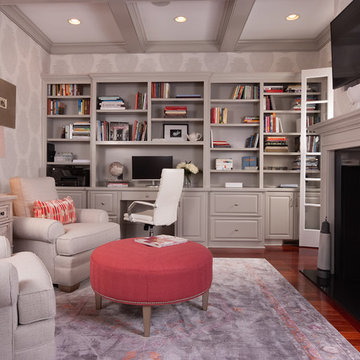
Scott Johnson
Inspiration for a mid-sized traditional home office in Atlanta with medium hardwood floors, a two-sided fireplace, a built-in desk, a library and grey walls.
Inspiration for a mid-sized traditional home office in Atlanta with medium hardwood floors, a two-sided fireplace, a built-in desk, a library and grey walls.
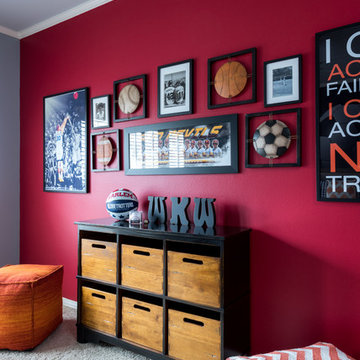
This boy’s room is fun and reflects his personality of sports. We used a custom sports mural for the accent wall behind the low profile bed. We used gray, red, orange, and black in the room with bedding, walls colors, wall décor and accessories. Furniture was kept to a minimum.
Michael Hunter Photography

Unique opportunity to live your best life in this architectural home. Ideally nestled at the end of a serene cul-de-sac and perfectly situated at the top of a knoll with sweeping mountain, treetop, and sunset views- some of the best in all of Westlake Village! Enter through the sleek mahogany glass door and feel the awe of the grand two story great room with wood-clad vaulted ceilings, dual-sided gas fireplace, custom windows w/motorized blinds, and gleaming hardwood floors. Enjoy luxurious amenities inside this organic flowing floorplan boasting a cozy den, dream kitchen, comfortable dining area, and a masterpiece entertainers yard. Lounge around in the high-end professionally designed outdoor spaces featuring: quality craftsmanship wood fencing, drought tolerant lush landscape and artificial grass, sleek modern hardscape with strategic landscape lighting, built in BBQ island w/ plenty of bar seating and Lynx Pro-Sear Rotisserie Grill, refrigerator, and custom storage, custom designed stone gas firepit, attached post & beam pergola ready for stargazing, cafe lights, and various calming water features—All working together to create a harmoniously serene outdoor living space while simultaneously enjoying 180' views! Lush grassy side yard w/ privacy hedges, playground space and room for a farm to table garden! Open concept luxe kitchen w/SS appliances incl Thermador gas cooktop/hood, Bosch dual ovens, Bosch dishwasher, built in smart microwave, garden casement window, customized maple cabinetry, updated Taj Mahal quartzite island with breakfast bar, and the quintessential built-in coffee/bar station with appliance storage! One bedroom and full bath downstairs with stone flooring and counter. Three upstairs bedrooms, an office/gym, and massive bonus room (with potential for separate living quarters). The two generously sized bedrooms with ample storage and views have access to a fully upgraded sumptuous designer bathroom! The gym/office boasts glass French doors, wood-clad vaulted ceiling + treetop views. The permitted bonus room is a rare unique find and has potential for possible separate living quarters. Bonus Room has a separate entrance with a private staircase, awe-inspiring picture windows, wood-clad ceilings, surround-sound speakers, ceiling fans, wet bar w/fridge, granite counters, under-counter lights, and a built in window seat w/storage. Oversized master suite boasts gorgeous natural light, endless views, lounge area, his/hers walk-in closets, and a rustic spa-like master bath featuring a walk-in shower w/dual heads, frameless glass door + slate flooring. Maple dual sink vanity w/black granite, modern brushed nickel fixtures, sleek lighting, W/C! Ultra efficient laundry room with laundry shoot connecting from upstairs, SS sink, waterfall quartz counters, and built in desk for hobby or work + a picturesque casement window looking out to a private grassy area. Stay organized with the tastefully handcrafted mudroom bench, hooks, shelving and ample storage just off the direct 2 car garage! Nearby the Village Homes clubhouse, tennis & pickle ball courts, ample poolside lounge chairs, tables, and umbrellas, full-sized pool for free swimming and laps, an oversized children's pool perfect for entertaining the kids and guests, complete with lifeguards on duty and a wonderful place to meet your Village Homes neighbors. Nearby parks, schools, shops, hiking, lake, beaches, and more. Live an intentionally inspired life at 2228 Knollcrest — a sprawling architectural gem!

Mid-sized country hallway in Boston with decorative wall panelling.
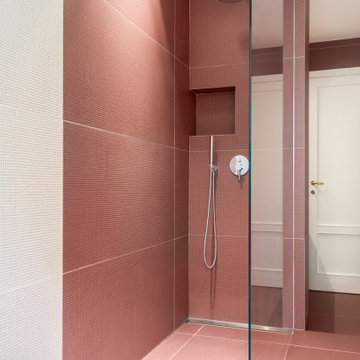
Bagno in gres con contrasti cromatici
Inspiration for a mid-sized contemporary 3/4 bathroom in Milan with a curbless shower, porcelain tile, an open shower, flat-panel cabinets, brown cabinets, a two-piece toilet, a drop-in sink, wood benchtops, a single vanity, a floating vanity, multi-coloured tile, porcelain floors, a niche and recessed.
Inspiration for a mid-sized contemporary 3/4 bathroom in Milan with a curbless shower, porcelain tile, an open shower, flat-panel cabinets, brown cabinets, a two-piece toilet, a drop-in sink, wood benchtops, a single vanity, a floating vanity, multi-coloured tile, porcelain floors, a niche and recessed.
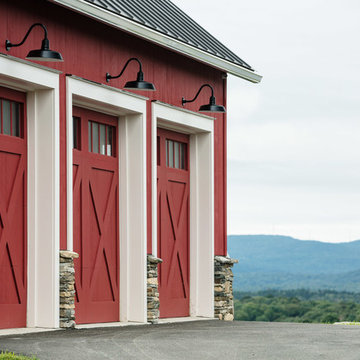
A traditional 3-car garage inspired by historical Vermont barns. The garage includes a Vermont stone sill, gooseneck lamps, custom made barn style garage doors and stained red vertical rough sawn pine siding.
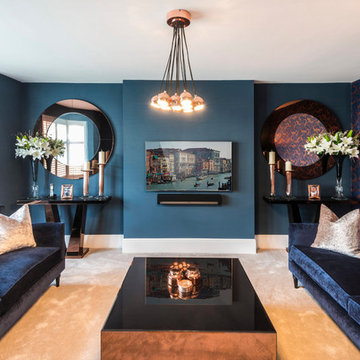
Imagine stepping into a bold and bright new home interior where detail exudes personality and vibrancy. The living room furniture, crafted bespoke, serves as the centerpiece of this eclectic space, showcasing unique shapes, textures and colours that reflect the homeowner's distinctive style. A striking mix of vivid hues such as deep blues and vibrant orange infuses the room with energy and warmth, while statement pieces like a custom-designed sofa or a bespoke coffee table add a touch of artistic flair. Large windows flood the room with natural light, enhancing the cheerful atmosphere and illuminating the bespoke furniture's exquisite craftsmanship. Bold wallpaper is daring creating a dynamic and inviting ambiance that is totally delightful. This bold and bright new home interior embodies a sense of creativity and individuality, where bespoke furniture takes centre stage in a space that is as unique and captivating as the homeowner themselves.
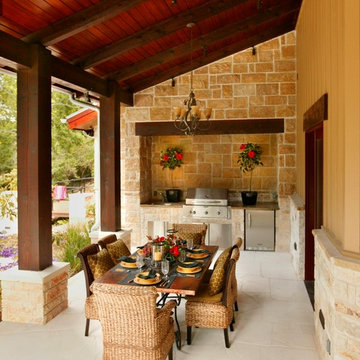
Southern Living and INsite Architecture
Design ideas for a country backyard deck in Austin with an outdoor kitchen and a roof extension.
Design ideas for a country backyard deck in Austin with an outdoor kitchen and a roof extension.
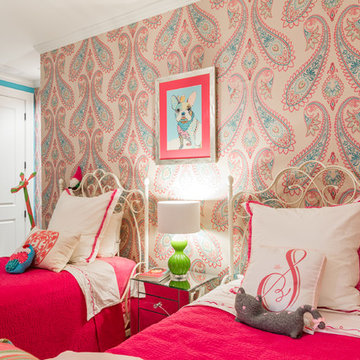
Mid-sized transitional kids' bedroom in Atlanta with pink walls, carpet and beige floor for kids 4-10 years old and girls.
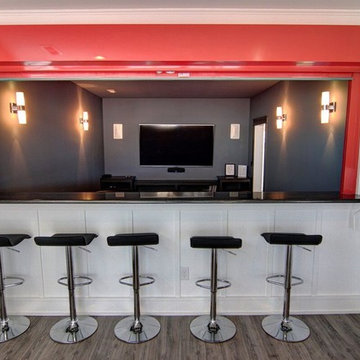
Photo of a mid-sized transitional single-wall seated home bar in Other with an undermount sink, dark wood cabinets, granite benchtops and vinyl floors.
9,088 Red Home Design Photos
2


















