3,121 Red Home Design Photos
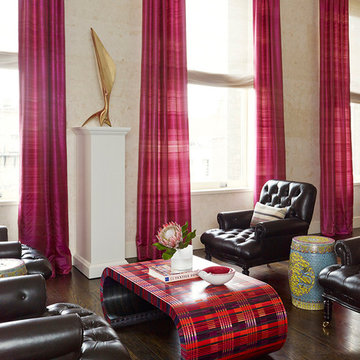
AS
This is an example of a mid-sized contemporary formal loft-style living room in New York with multi-coloured walls, dark hardwood floors and no tv.
This is an example of a mid-sized contemporary formal loft-style living room in New York with multi-coloured walls, dark hardwood floors and no tv.
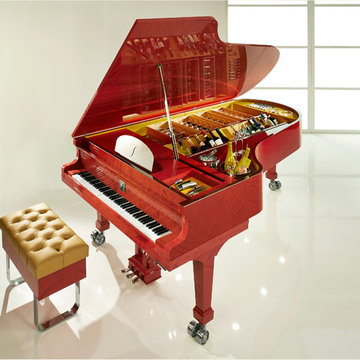
Hand-crafted from the highest quality raw materials, the master carpenters of Studio Becker have engineered a functioning Concert Grand Piano that secretly conceals a full-service bar.
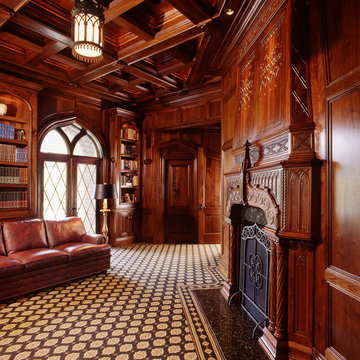
Heavy paneling defines the space of the library. An antique fireplace blends easily into this design.
Photo by Fisheye Studios, Hiawatha, Iowa
Expansive mediterranean study room in Cedar Rapids with brown walls, carpet, a standard fireplace, a freestanding desk and a stone fireplace surround.
Expansive mediterranean study room in Cedar Rapids with brown walls, carpet, a standard fireplace, a freestanding desk and a stone fireplace surround.
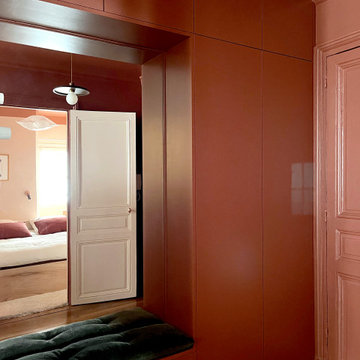
This is an example of a small traditional foyer in Paris with red walls, light hardwood floors, a red front door, brown floor and decorative wall panelling.
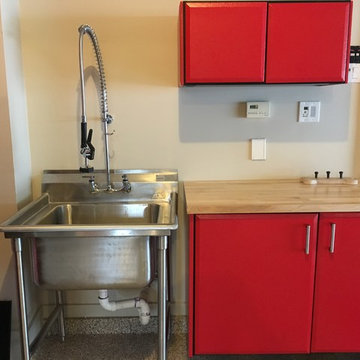
Upgraded garage - added epoxy coating flooring, new stained oak stairs, custom oak bench, shoe, coat and shelving storage.
Large traditional attached three-car garage in Bridgeport.
Large traditional attached three-car garage in Bridgeport.
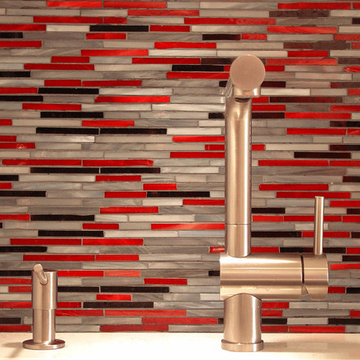
Hi End Custom Cabinetry
Photo of a mid-sized contemporary galley separate kitchen in New York with an undermount sink, flat-panel cabinets, white cabinets, marble benchtops, red splashback, glass tile splashback, stainless steel appliances, ceramic floors, no island and black floor.
Photo of a mid-sized contemporary galley separate kitchen in New York with an undermount sink, flat-panel cabinets, white cabinets, marble benchtops, red splashback, glass tile splashback, stainless steel appliances, ceramic floors, no island and black floor.
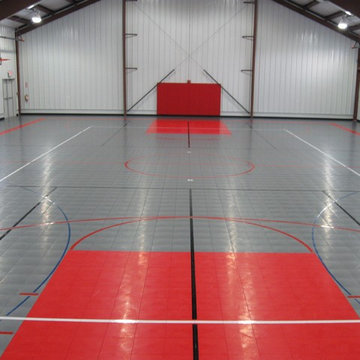
Fully Functioning Detached Garage/Hanger Sport Court customized with family name, logos, colors and accessories.
Photo of an expansive contemporary detached three-car garage in New York.
Photo of an expansive contemporary detached three-car garage in New York.
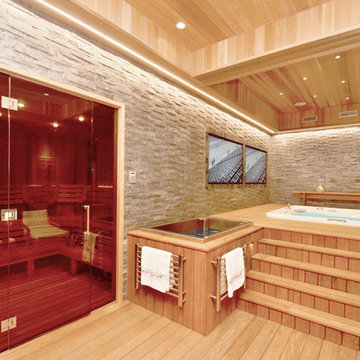
Large custom cut Finnish Sauna designed by Ocean Spray Hot Tubs and Saunas and a beautiful Hot Springs Hot Tub
Design ideas for an expansive contemporary home gym in New York with light hardwood floors.
Design ideas for an expansive contemporary home gym in New York with light hardwood floors.
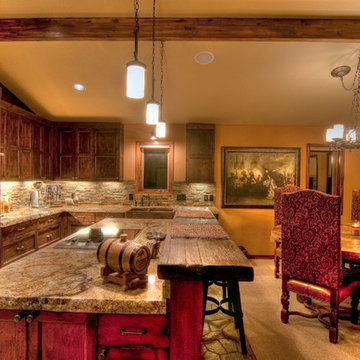
The homeowners also faux finished and glazed the existing glue-lam beams above the kitchen. Sweat equity!
Photo by: Trent Bona Photography
Design ideas for a large country u-shaped eat-in kitchen in Denver with a farmhouse sink, raised-panel cabinets, medium wood cabinets, granite benchtops, multi-coloured splashback, coloured appliances, slate floors and with island.
Design ideas for a large country u-shaped eat-in kitchen in Denver with a farmhouse sink, raised-panel cabinets, medium wood cabinets, granite benchtops, multi-coloured splashback, coloured appliances, slate floors and with island.
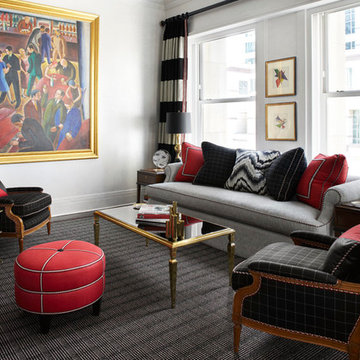
Living room styled in blacks and reds with bold pops of color.
Werner Straube
Inspiration for a mid-sized contemporary formal enclosed living room in Chicago with white walls, no tv, dark hardwood floors, no fireplace and brown floor.
Inspiration for a mid-sized contemporary formal enclosed living room in Chicago with white walls, no tv, dark hardwood floors, no fireplace and brown floor.

Scalloped handmade tiles act as the backsplash at the laundry sink. The countertop is a remnant of Brazilian Exotic Gaya Green quartzite.
Design ideas for a small eclectic galley utility room in San Francisco with an undermount sink, recessed-panel cabinets, orange cabinets, quartzite benchtops, beige splashback, ceramic splashback, multi-coloured walls, brick floors, a side-by-side washer and dryer, multi-coloured floor, green benchtop, wood and wallpaper.
Design ideas for a small eclectic galley utility room in San Francisco with an undermount sink, recessed-panel cabinets, orange cabinets, quartzite benchtops, beige splashback, ceramic splashback, multi-coloured walls, brick floors, a side-by-side washer and dryer, multi-coloured floor, green benchtop, wood and wallpaper.
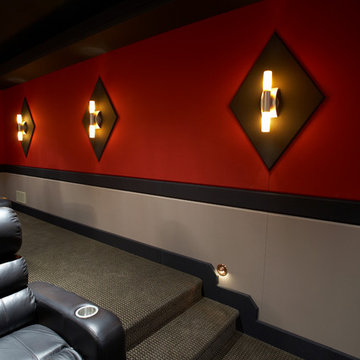
Mid-sized traditional enclosed home theatre in Chicago with carpet, a projector screen and red walls.
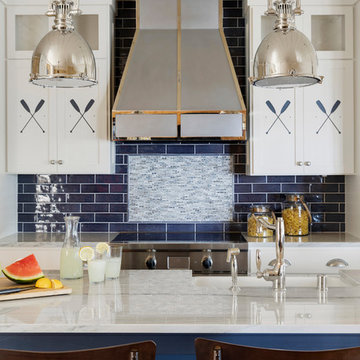
Spacecrafting Photography
Inspiration for a mid-sized beach style single-wall open plan kitchen in Minneapolis with a farmhouse sink, shaker cabinets, white cabinets, marble benchtops, blue splashback, subway tile splashback, stainless steel appliances, with island, white benchtop and timber.
Inspiration for a mid-sized beach style single-wall open plan kitchen in Minneapolis with a farmhouse sink, shaker cabinets, white cabinets, marble benchtops, blue splashback, subway tile splashback, stainless steel appliances, with island, white benchtop and timber.
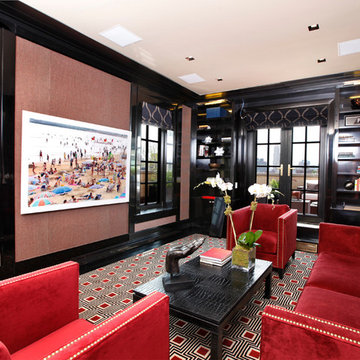
This is an example of a large contemporary enclosed family room in New York with grey walls, carpet, no fireplace and a wall-mounted tv.
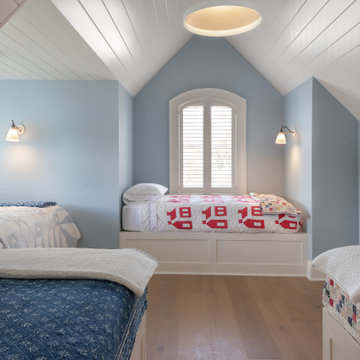
Grand kid's bunk room
Photo of a mid-sized beach style gender-neutral kids' bedroom for kids 4-10 years old in New York with blue walls, light hardwood floors, brown floor and timber.
Photo of a mid-sized beach style gender-neutral kids' bedroom for kids 4-10 years old in New York with blue walls, light hardwood floors, brown floor and timber.
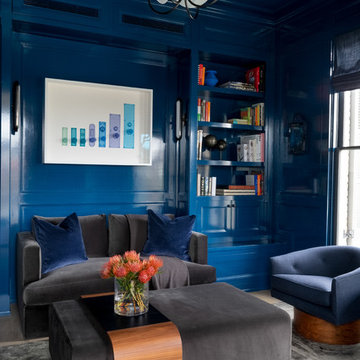
Austin Victorian by Chango & Co.
Architectural Advisement & Interior Design by Chango & Co.
Architecture by William Hablinski
Construction by J Pinnelli Co.
Photography by Sarah Elliott
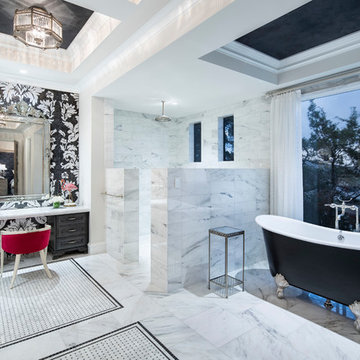
Expansive transitional master bathroom in Austin with a claw-foot tub, a corner shower, marble, marble floors, marble benchtops, an open shower, recessed-panel cabinets, black cabinets, white walls, white floor and white benchtops.
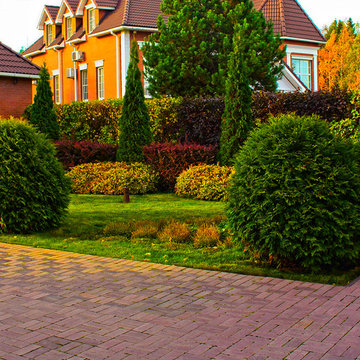
Живая изгородь из трех уровней. Первый уровень, самый низкий - спирея японская Голден Принцесс высажена перед барбарисом Турберга Голден Ринг и туей западной Смарагд. Самая высокая часть живой изгороди из пузыреплодника калинолистного Дьябло и Лютеус.
Низкая часть живой изгороди хорошо смотрится на фоне газона и прикрывает нижнюю часть пузыреплодника, которая всегда оголяется.
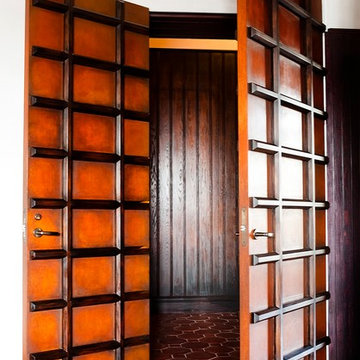
Design ideas for a mid-sized arts and crafts front door in New York with white walls, a pivot front door, a medium wood front door and terra-cotta floors.
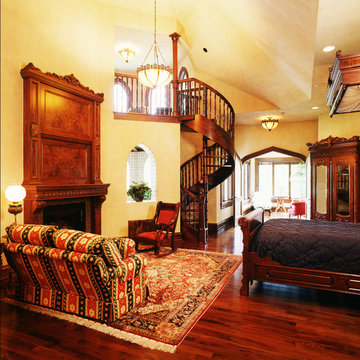
The master bedroom features a spiral staircase that leads to a lookout tower above.
Photo by Fisheye Studios, Hiawatha, Iowa
Design ideas for an expansive mediterranean master bedroom in Cedar Rapids with beige walls, dark hardwood floors, a standard fireplace and a wood fireplace surround.
Design ideas for an expansive mediterranean master bedroom in Cedar Rapids with beige walls, dark hardwood floors, a standard fireplace and a wood fireplace surround.
3,121 Red Home Design Photos
12


















