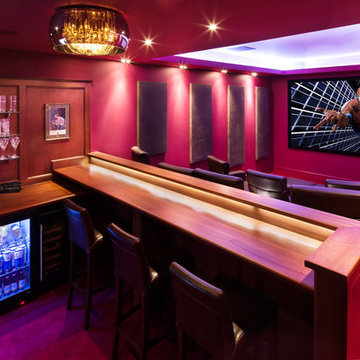3,121 Red Home Design Photos
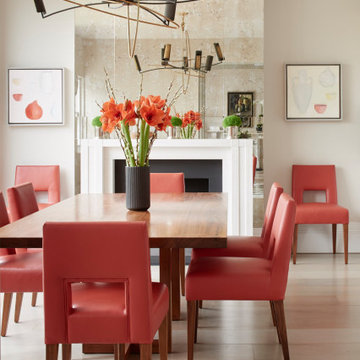
This drama filled dining room is not just for special occasions but is also used every day by the family.
With its mirrored wall extending the space and reflecting the breathtaking chandelier this dining room is exceedingly elegant. The pop of orange-red with the chairs and artwork brings this elegant space to life and adds personality to the space.
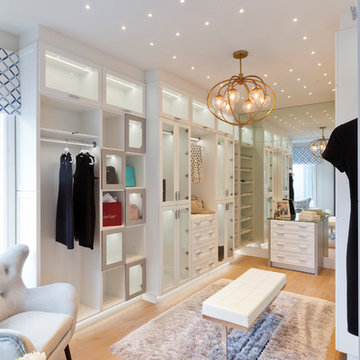
Visit The Korina 14803 Como Circle or call 941 907.8131 for additional information.
3 bedrooms | 4.5 baths | 3 car garage | 4,536 SF
The Korina is John Cannon’s new model home that is inspired by a transitional West Indies style with a contemporary influence. From the cathedral ceilings with custom stained scissor beams in the great room with neighboring pristine white on white main kitchen and chef-grade prep kitchen beyond, to the luxurious spa-like dual master bathrooms, the aesthetics of this home are the epitome of timeless elegance. Every detail is geared toward creating an upscale retreat from the hectic pace of day-to-day life. A neutral backdrop and an abundance of natural light, paired with vibrant accents of yellow, blues, greens and mixed metals shine throughout the home.
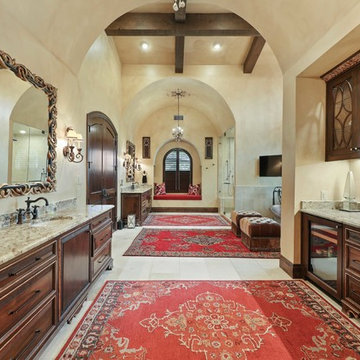
Tuscan Mediterranean Villa locate it in Cordillera Ranch in a 14 acre lot, house designed by OSCAR E FLORES DESIGN STUDIO builder by TODD GLOWKA BUILDERS
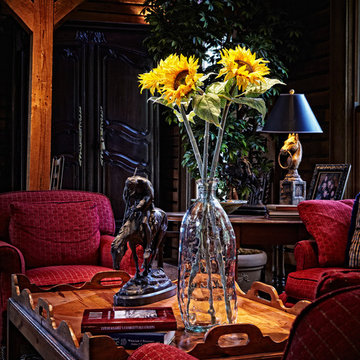
photo by Sam Smeed
Photo of a mid-sized country open concept living room in Austin with dark hardwood floors, a standard fireplace, a brick fireplace surround and no tv.
Photo of a mid-sized country open concept living room in Austin with dark hardwood floors, a standard fireplace, a brick fireplace surround and no tv.
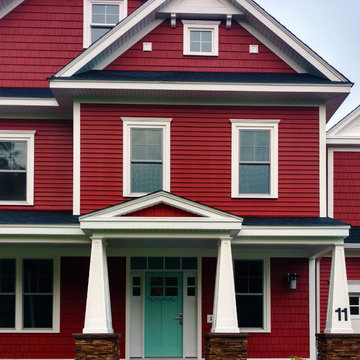
Inspiration for a large arts and crafts two-storey red exterior in Boston with concrete fiberboard siding and a gable roof.
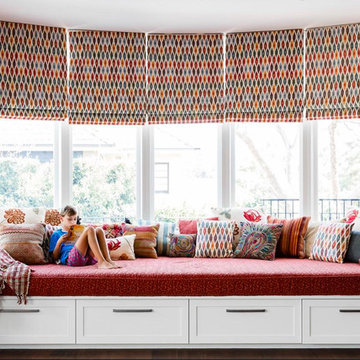
Design ideas for an expansive transitional open concept living room in Sydney with dark hardwood floors.
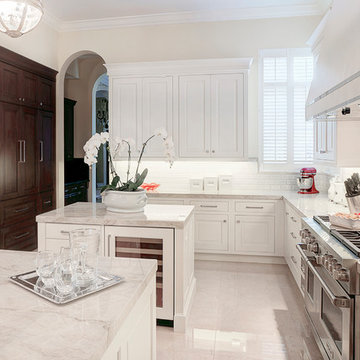
This is an example of a large traditional kitchen in Miami with a single-bowl sink, white cabinets, quartzite benchtops, white splashback, subway tile splashback, panelled appliances, porcelain floors, multiple islands and raised-panel cabinets.
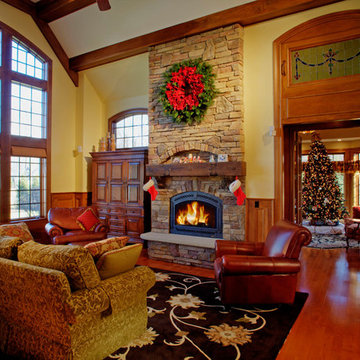
Expansive arts and crafts enclosed family room in Cleveland with yellow walls, medium hardwood floors, a standard fireplace, a stone fireplace surround and no tv.
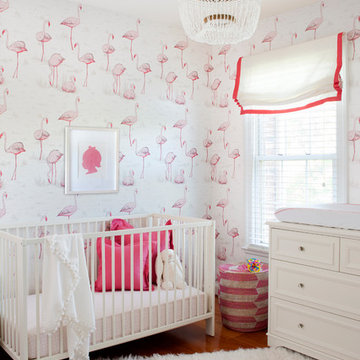
Stacy Zarin Photography
This is an example of a mid-sized transitional nursery for girls in New York with multi-coloured walls and medium hardwood floors.
This is an example of a mid-sized transitional nursery for girls in New York with multi-coloured walls and medium hardwood floors.
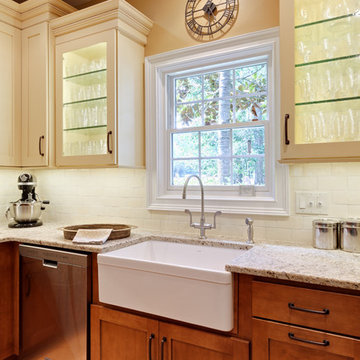
Brandis Farm House Kitchen
Design ideas for a large traditional u-shaped eat-in kitchen in Atlanta with a farmhouse sink, shaker cabinets, yellow cabinets, granite benchtops, white splashback, porcelain splashback, stainless steel appliances, medium hardwood floors, with island, brown floor and beige benchtop.
Design ideas for a large traditional u-shaped eat-in kitchen in Atlanta with a farmhouse sink, shaker cabinets, yellow cabinets, granite benchtops, white splashback, porcelain splashback, stainless steel appliances, medium hardwood floors, with island, brown floor and beige benchtop.
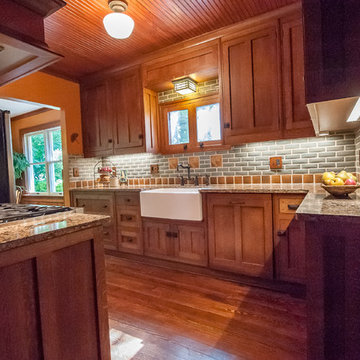
Designed by Justin Sharer
Photos by Besek Photography
Small arts and crafts l-shaped separate kitchen in Detroit with a farmhouse sink, beaded inset cabinets, medium wood cabinets, quartz benchtops, grey splashback, subway tile splashback, stainless steel appliances, dark hardwood floors and no island.
Small arts and crafts l-shaped separate kitchen in Detroit with a farmhouse sink, beaded inset cabinets, medium wood cabinets, quartz benchtops, grey splashback, subway tile splashback, stainless steel appliances, dark hardwood floors and no island.
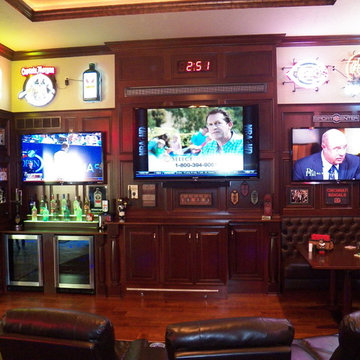
Center TV is 80" with the 2 on the side each 60" as well as the one on the fireplace wall.
Design ideas for a large traditional enclosed home theatre in Cincinnati with a wall-mounted tv.
Design ideas for a large traditional enclosed home theatre in Cincinnati with a wall-mounted tv.
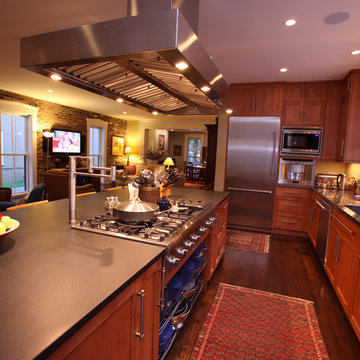
Inspiration for a mid-sized eclectic l-shaped open plan kitchen in Louisville with an integrated sink, shaker cabinets, medium wood cabinets, stainless steel benchtops, stainless steel appliances, dark hardwood floors and with island.

accent chair, accent table, acrylic, area rug, bench, counterstools, living room, lamp, light fixtures, pillows, sectional, mirror, stone tables, swivel chair, wood treads, TV, fireplace, luxury, accessories, black, red, blue,
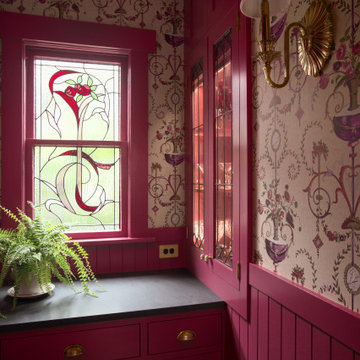
Revival-style kitchen
Photo of a small traditional l-shaped separate kitchen in Seattle with a farmhouse sink, shaker cabinets, pink cabinets, granite benchtops, pink splashback, timber splashback, panelled appliances, light hardwood floors, no island, brown floor and black benchtop.
Photo of a small traditional l-shaped separate kitchen in Seattle with a farmhouse sink, shaker cabinets, pink cabinets, granite benchtops, pink splashback, timber splashback, panelled appliances, light hardwood floors, no island, brown floor and black benchtop.
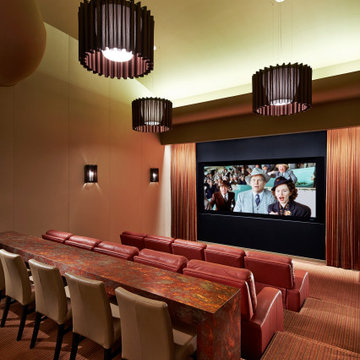
This is an example of an expansive enclosed home theatre in Orange County with carpet, a projector screen, multi-coloured floor and white walls.
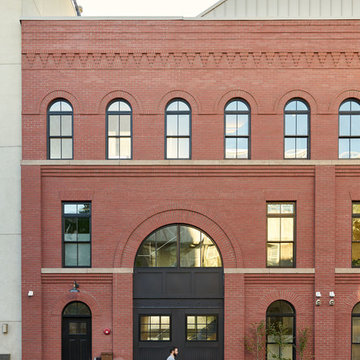
Joshua McHugh
Large transitional three-storey brick red townhouse exterior in New York with a metal roof.
Large transitional three-storey brick red townhouse exterior in New York with a metal roof.
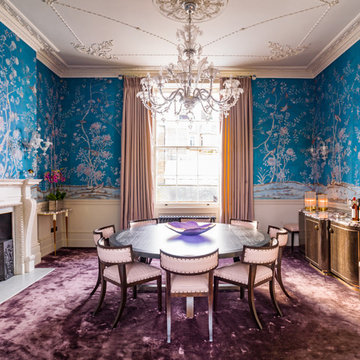
A Nash terraced house in Regent's Park, London. Interior design by Gaye Gardner. Photography by Adam Butler
Photo of a large traditional dining room in London with blue walls, carpet, a standard fireplace, a stone fireplace surround and purple floor.
Photo of a large traditional dining room in London with blue walls, carpet, a standard fireplace, a stone fireplace surround and purple floor.
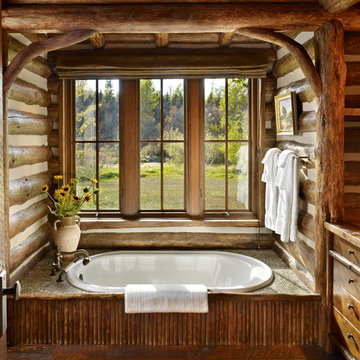
Photo of a large country master bathroom in Other with dark wood cabinets, a drop-in tub, brown walls, wood benchtops, brown benchtops and flat-panel cabinets.
3,121 Red Home Design Photos
10



















