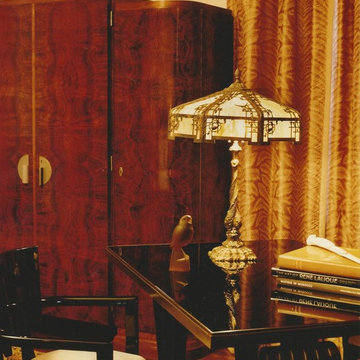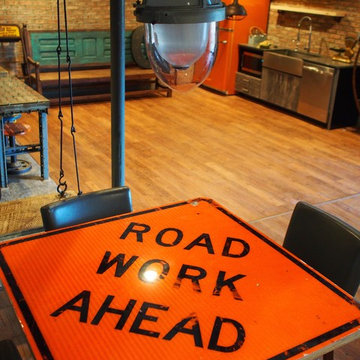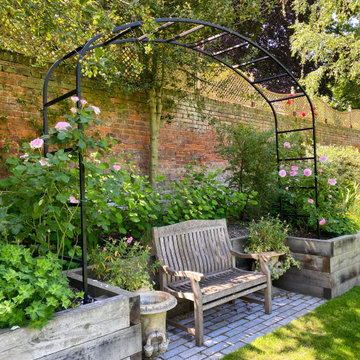3,124 Red Home Design Photos
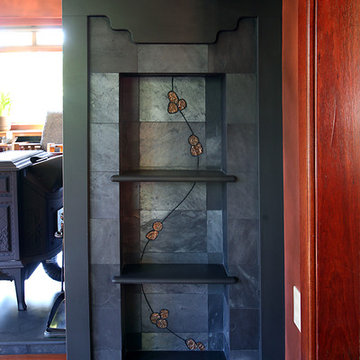
The details in the shelf area utilize salvaged copper pieces from the original fireplace.
Large arts and crafts home design in Portland.
Large arts and crafts home design in Portland.
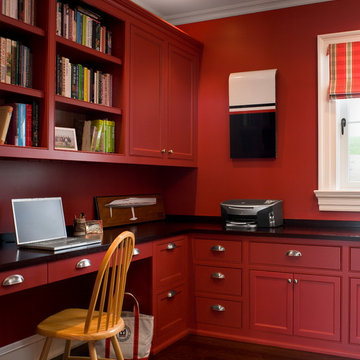
Design ideas for a transitional home office in Providence with red walls, a built-in desk and dark hardwood floors.
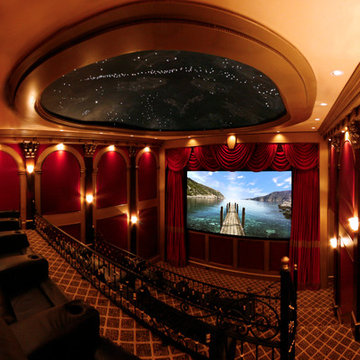
The owners of this full room renovation wanted a one of a kind unique theater experience with elegant details and luxurious flair. The room itself is a beautifully decorated 2-story theater with 3-tier seating. Each riser is stepped 3 feet high, giving uncompromising views for each person, no matter where they are sitting. One of the most notable features of the theater is the massive 180" diagonal 16x9 ratio Stewart Filmscreen. Sound is driven by Bowers & Wilkins CT-series speakers and Rotel amplifiers. The entire theater is integrated with a Crestron control system, complete with automated lighting dimmers and climate controls. Turn the lights off, and you'll see a gorgeous domed "starry night" ceiling that has integrated fiber optic lights and constellations painted in the dome. This is definitely a theater fit for a king.
Jason Robinson © 2012
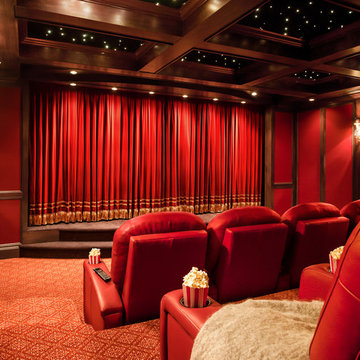
iTEC Consultants, NJ - Private 10 Seat Theater with 175" Diagonal 2.35:1 aspect ratio Micro-Perf screen, HD projector, Cinema Sound System, fully automated space, custom mahogany millwork with 9 Panel Grid ceiling . Perfect for watching movies, sports or sitting under the stars watching your favorite concert with your family and friends. Need help designing your dream room, please let us know.
http://www.lisarussman.com/
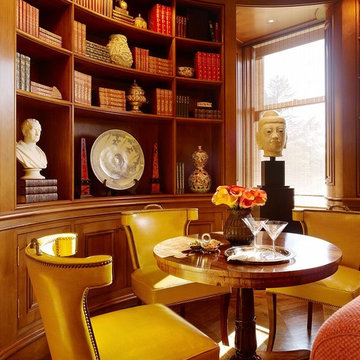
Detail of the curved apse of his wood paneled study.
Photographer: Matthew Millman
Inspiration for a large traditional study room with brown walls, dark hardwood floors and brown floor.
Inspiration for a large traditional study room with brown walls, dark hardwood floors and brown floor.
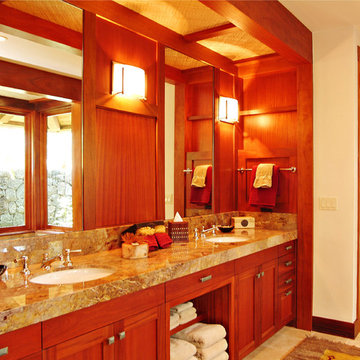
Photo of a mid-sized tropical master bathroom in Hawaii with shaker cabinets, medium wood cabinets, an undermount tub, an alcove shower, brown tile, stone slab, white walls, travertine floors, an undermount sink, beige floor, a hinged shower door and grey benchtops.
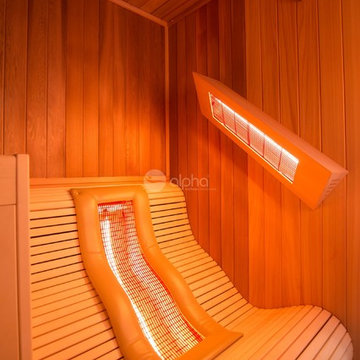
Alpha Wellness Sensations is a global leader in sauna manufacturing, indoor and outdoor design for traditional saunas, infrared cabins, steam baths, salt caves and tanning beds. Our company runs its own research offices and production plant in order to provide a wide range of innovative and individually designed wellness solutions.
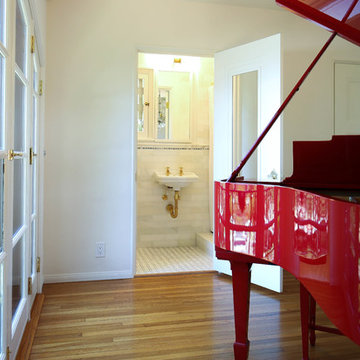
A wall mounted basin with dual brass taps provides an aesthetically pleasing and space saving option for this guest bath.
Small traditional 3/4 bathroom in San Diego with open cabinets, white cabinets, an alcove shower, a two-piece toilet, white tile, marble, white walls, marble floors and a wall-mount sink.
Small traditional 3/4 bathroom in San Diego with open cabinets, white cabinets, an alcove shower, a two-piece toilet, white tile, marble, white walls, marble floors and a wall-mount sink.
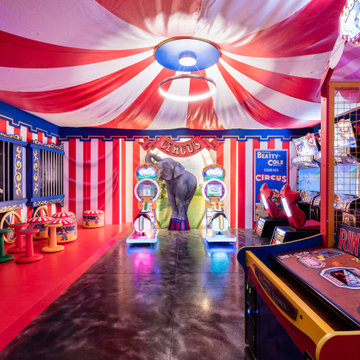
Can you believe this was a garage conversion? Sticking with a circus theme the arcade games used in this room are to simulate attractions you might find at your local circus and fairs.
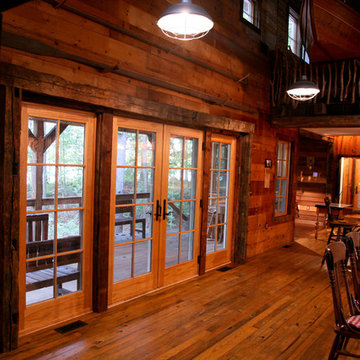
Photo of a large traditional loft-style living room in Baltimore with dark hardwood floors and brown walls.
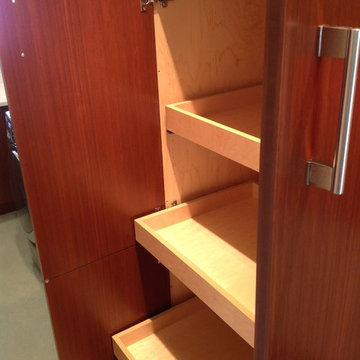
Spice Storage pull-out next to range
Photo of a mid-sized contemporary u-shaped open plan kitchen in Seattle with an undermount sink, flat-panel cabinets, medium wood cabinets, solid surface benchtops, green splashback, ceramic splashback, stainless steel appliances, medium hardwood floors and with island.
Photo of a mid-sized contemporary u-shaped open plan kitchen in Seattle with an undermount sink, flat-panel cabinets, medium wood cabinets, solid surface benchtops, green splashback, ceramic splashback, stainless steel appliances, medium hardwood floors and with island.
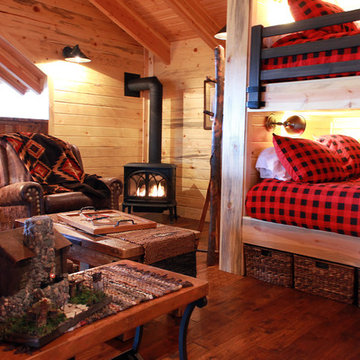
Small country open concept family room in Other with multi-coloured walls and dark hardwood floors.
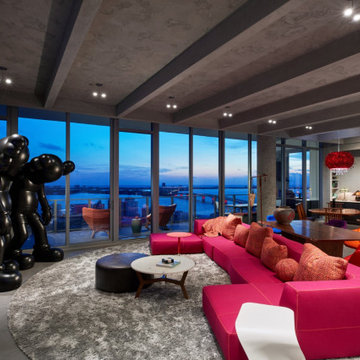
The architecture and layout of the dining room and living room in this Sarasota Vue penthouse has an Italian garden theme as if several buildings are stacked next to each other where each surface is unique in texture and color.
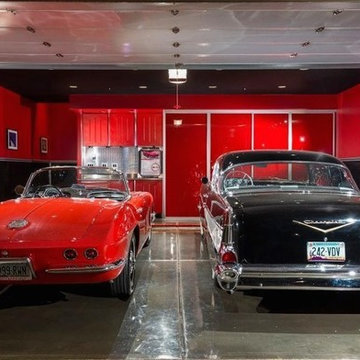
Luxury homes with custom garages by Fratantoni Interior Designers.
Follow us on Pinterest, Twitter, Facebook and Instagram for more inspirational photos!
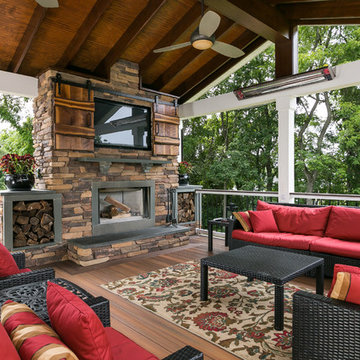
Craig Westerman
Large traditional backyard deck in Baltimore with mixed railing.
Large traditional backyard deck in Baltimore with mixed railing.
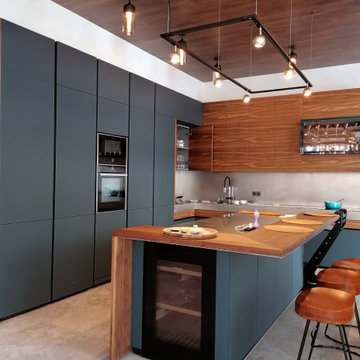
This is an example of a large contemporary l-shaped eat-in kitchen in Moscow with a single-bowl sink, flat-panel cabinets, black cabinets, wood benchtops, grey splashback, panelled appliances, porcelain floors, with island, grey floor, brown benchtop and exposed beam.
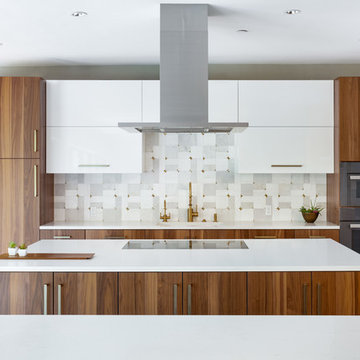
In our world of kitchen design, it’s lovely to see all the varieties of styles come to life. From traditional to modern, and everything in between, we love to design a broad spectrum. Here, we present a two-tone modern kitchen that has used materials in a fresh and eye-catching way. With a mix of finishes, it blends perfectly together to create a space that flows and is the pulsating heart of the home.
With the main cooking island and gorgeous prep wall, the cook has plenty of space to work. The second island is perfect for seating – the three materials interacting seamlessly, we have the main white material covering the cabinets, a short grey table for the kids, and a taller walnut top for adults to sit and stand while sipping some wine! I mean, who wouldn’t want to spend time in this kitchen?!
Cabinetry
With a tuxedo trend look, we used Cabico Elmwood New Haven door style, walnut vertical grain in a natural matte finish. The white cabinets over the sink are the Ventura MDF door in a White Diamond Gloss finish.
Countertops
The white counters on the perimeter and on both islands are from Caesarstone in a Frosty Carrina finish, and the added bar on the second countertop is a custom walnut top (made by the homeowner!) with a shorter seated table made from Caesarstone’s Raw Concrete.
Backsplash
The stone is from Marble Systems from the Mod Glam Collection, Blocks – Glacier honed, in Snow White polished finish, and added Brass.
Fixtures
A Blanco Precis Silgranit Cascade Super Single Bowl Kitchen Sink in White works perfect with the counters. A Waterstone transitional pulldown faucet in New Bronze is complemented by matching water dispenser, soap dispenser, and air switch. The cabinet hardware is from Emtek – their Trinity pulls in brass.
Appliances
The cooktop, oven, steam oven and dishwasher are all from Miele. The dishwashers are paneled with cabinetry material (left/right of the sink) and integrate seamlessly Refrigerator and Freezer columns are from SubZero and we kept the stainless look to break up the walnut some. The microwave is a counter sitting Panasonic with a custom wood trim (made by Cabico) and the vent hood is from Zephyr.
3,124 Red Home Design Photos
7



















