25 Red Home Design Photos
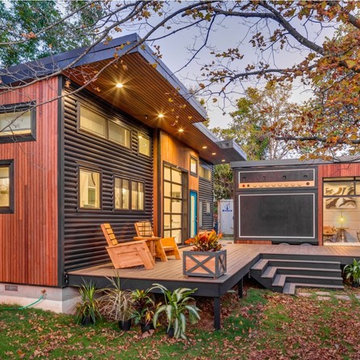
Who lives there: Asha Mevlana and her Havanese dog named Bali
Location: Fayetteville, Arkansas
Size: Main house (400 sq ft), Trailer (160 sq ft.), 1 loft bedroom, 1 bath
What sets your home apart: The home was designed specifically for my lifestyle.
My inspiration: After reading the book, "The Life Changing Magic of Tidying," I got inspired to just live with things that bring me joy which meant scaling down on everything and getting rid of most of my possessions and all of the things that I had accumulated over the years. I also travel quite a bit and wanted to live with just what I needed.
About the house: The L-shaped house consists of two separate structures joined by a deck. The main house (400 sq ft), which rests on a solid foundation, features the kitchen, living room, bathroom and loft bedroom. To make the small area feel more spacious, it was designed with high ceilings, windows and two custom garage doors to let in more light. The L-shape of the deck mirrors the house and allows for the two separate structures to blend seamlessly together. The smaller "amplified" structure (160 sq ft) is built on wheels to allow for touring and transportation. This studio is soundproof using recycled denim, and acts as a recording studio/guest bedroom/practice area. But it doesn't just look like an amp, it actually is one -- just plug in your instrument and sound comes through the front marine speakers onto the expansive deck designed for concerts.
My favorite part of the home is the large kitchen and the expansive deck that makes the home feel even bigger. The deck also acts as a way to bring the community together where local musicians perform. I love having a the amp trailer as a separate space to practice music. But I especially love all the light with windows and garage doors throughout.
Design team: Brian Crabb (designer), Zack Giffin (builder, custom furniture) Vickery Construction (builder) 3 Volve Construction (builder)
Design dilemmas: Because the city wasn’t used to having tiny houses there were certain rules that didn’t quite make sense for a tiny house. I wasn’t allowed to have stairs leading up to the loft, only ladders were allowed. Since it was built, the city is beginning to revisit some of the old rules and hopefully things will be changing.
Photo cred: Don Shreve
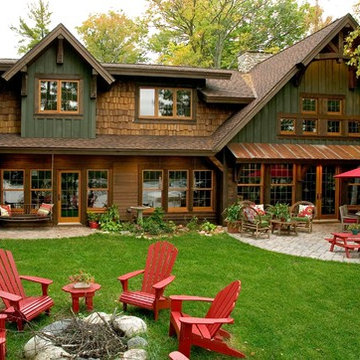
This is an example of a country two-storey green exterior in Minneapolis with wood siding.
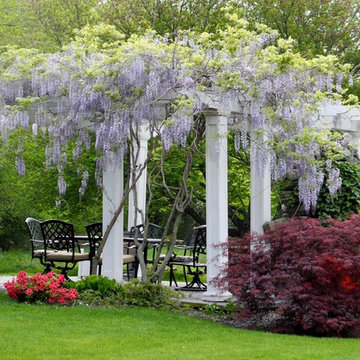
This pergola draped in Wisteria over a Blue Stone patio is located at the home of Interior Designer Kim Hunkeler, located in central Massachusetts.
This is an example of a mid-sized traditional backyard full sun garden for spring in Boston with natural stone pavers.
This is an example of a mid-sized traditional backyard full sun garden for spring in Boston with natural stone pavers.
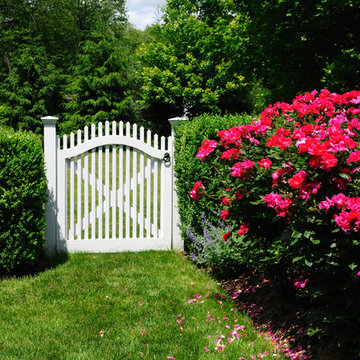
Larry Merz
Inspiration for a mid-sized country backyard full sun garden in New York with a garden path.
Inspiration for a mid-sized country backyard full sun garden in New York with a garden path.
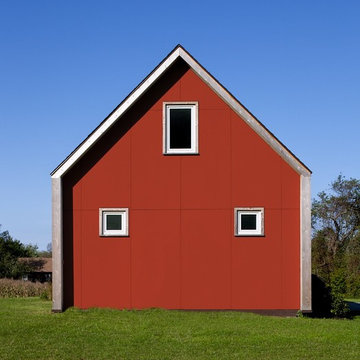
WINNER
- AIA/BSA Design Award 2012
- 2012 EcoHome Design Award
- PRISM 2013 Award
This LEED Gold certified vacation residence located in a beautiful ocean community on the New England coast features high performance and creative use of space in a small package. ZED designed the simple, gable-roofed structure and proposed the Passive House standard. The resulting home consumes only one-tenth of the energy for heating compared to a similar new home built only to code requirements.
Architecture | ZeroEnergy Design
Construction | Aedi Construction
Photos | Greg Premru Photography
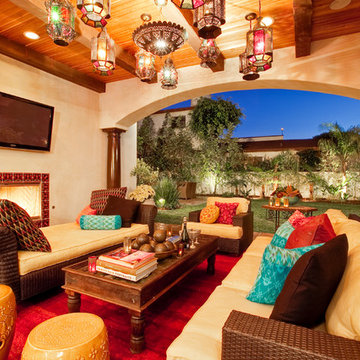
Interior design by Studio Blu. www.studioblu.net Luke Gibson Photography www.lukegibsonphotography.com
This is an example of a mediterranean backyard patio in Los Angeles.
This is an example of a mediterranean backyard patio in Los Angeles.
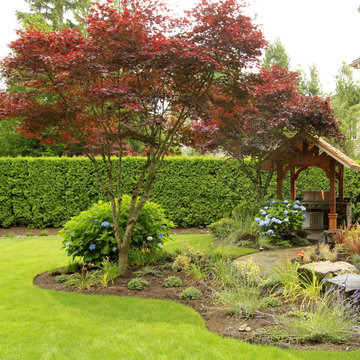
Photo of a large traditional backyard formal garden in Seattle with natural stone pavers.
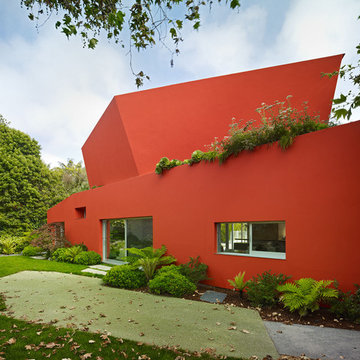
Bruce Damonte
Design ideas for a mid-sized contemporary two-storey red house exterior in Los Angeles.
Design ideas for a mid-sized contemporary two-storey red house exterior in Los Angeles.
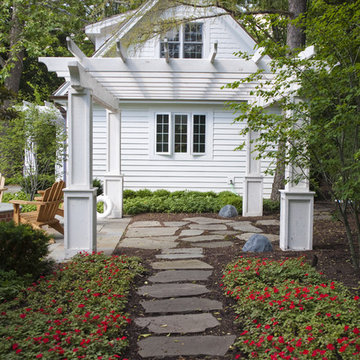
The pool house was part of an outdoor living expansion project, including a in ground pool, patio additions and pool house. Photography by Jeffrey Ross
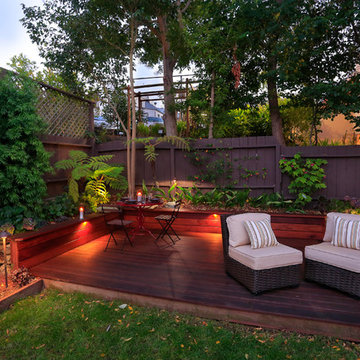
Led lighting adds hours of enjoyment to this landscape design/install project.
photo by Kingmond Young, light fixtures from FX Luminaire and Urban Farmer Store

This custom contemporary NYC roof garden near Gramercy Park features beautifully stained ipe deck and planters with plantings of evergreens, Japanese maples, bamboo, boxwoods, and ornamental grasses. Read more about our projects on my blog, www.amberfreda.com.
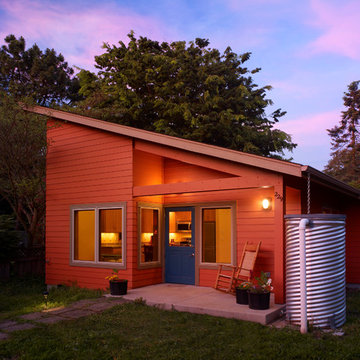
Steve Smith, ImaginePhotographics
Contemporary one-storey orange exterior in Other with a shed roof.
Contemporary one-storey orange exterior in Other with a shed roof.
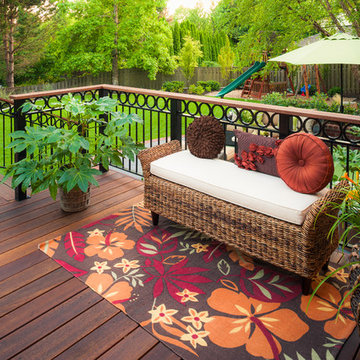
custom decking, outdoor living space, outdoor seating, iron rails
Photo of a traditional deck in Portland with no cover.
Photo of a traditional deck in Portland with no cover.
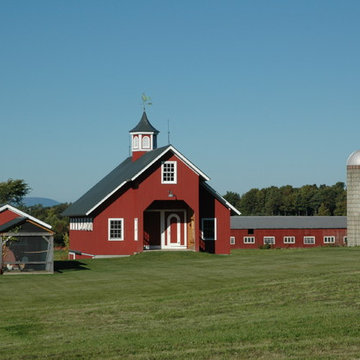
Agricultural Barn
Birdseye Design
Design ideas for a country two-storey exterior in Burlington with wood siding and a gable roof.
Design ideas for a country two-storey exterior in Burlington with wood siding and a gable roof.
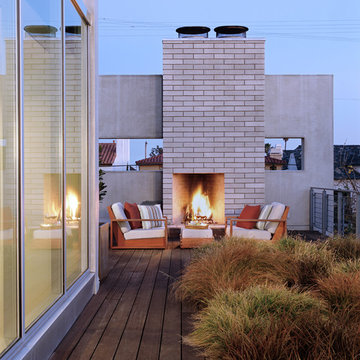
Photograph by Art Gray
This is an example of a large modern rooftop and rooftop deck in Los Angeles with a fire feature and no cover.
This is an example of a large modern rooftop and rooftop deck in Los Angeles with a fire feature and no cover.
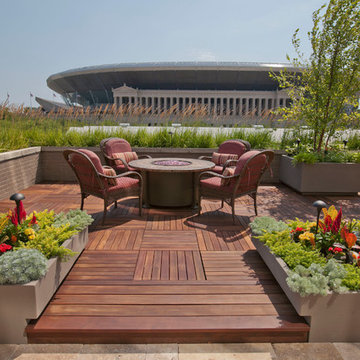
Designs of this rooftop created by Chicago green Design.Photographed by Tyrone Mitchell
Contemporary rooftop and rooftop deck in Chicago with a water feature.
Contemporary rooftop and rooftop deck in Chicago with a water feature.
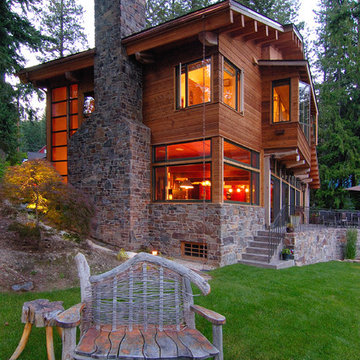
Photo Credit: Dale Lang
Inspiration for a country brown exterior in Seattle with wood siding.
Inspiration for a country brown exterior in Seattle with wood siding.
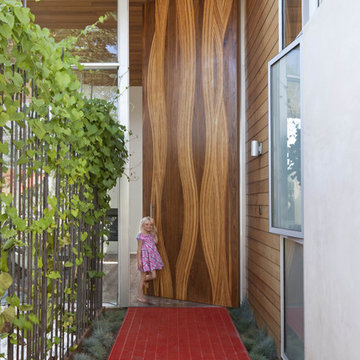
Art Gray
This is an example of an expansive modern front door in Los Angeles with a single front door and a medium wood front door.
This is an example of an expansive modern front door in Los Angeles with a single front door and a medium wood front door.
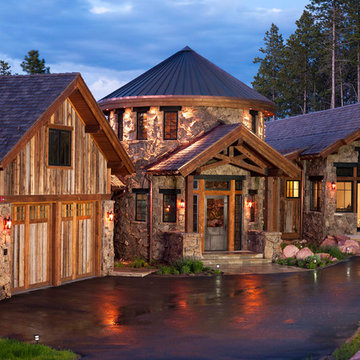
Brent Bingham
Digital FX inc.
Photo of a contemporary exterior in Denver with stone veneer.
Photo of a contemporary exterior in Denver with stone veneer.
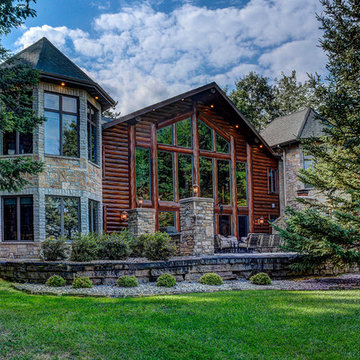
The building stone for the turrets was provided by the Quarry Mill and sourced from Door County, WI.
Design ideas for a country two-storey multi-coloured exterior in Other with mixed siding, a gable roof and a shingle roof.
Design ideas for a country two-storey multi-coloured exterior in Other with mixed siding, a gable roof and a shingle roof.
25 Red Home Design Photos
1


















