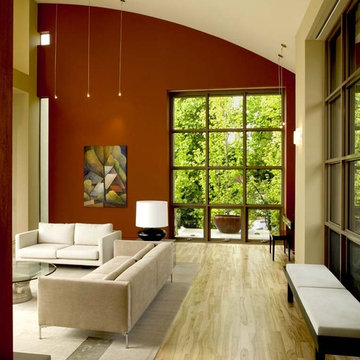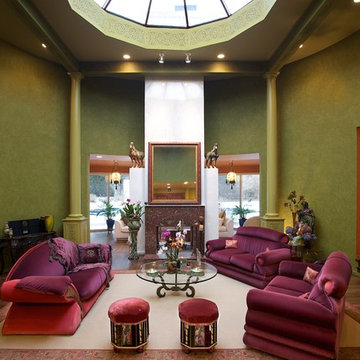58 Red Home Design Photos
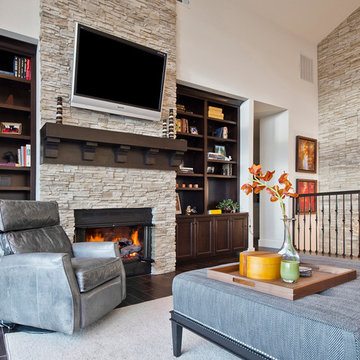
John Buchan Homes
Photo of a mid-sized transitional loft-style living room in Seattle with a stone fireplace surround, white walls, dark hardwood floors, a standard fireplace, a wall-mounted tv and brown floor.
Photo of a mid-sized transitional loft-style living room in Seattle with a stone fireplace surround, white walls, dark hardwood floors, a standard fireplace, a wall-mounted tv and brown floor.
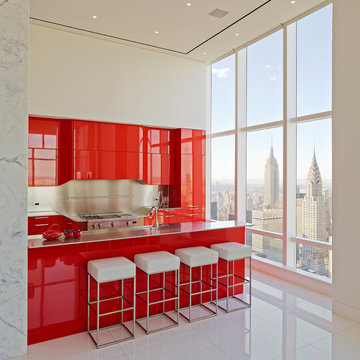
Design ideas for a contemporary l-shaped kitchen in New York with flat-panel cabinets, red cabinets, stainless steel appliances and with island.
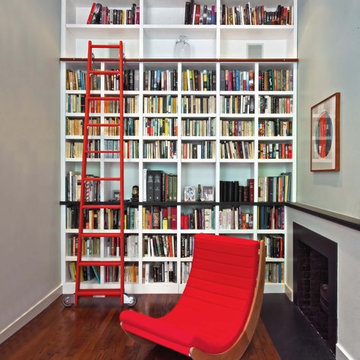
Photo of a contemporary family room in New York with a library, grey walls and dark hardwood floors.
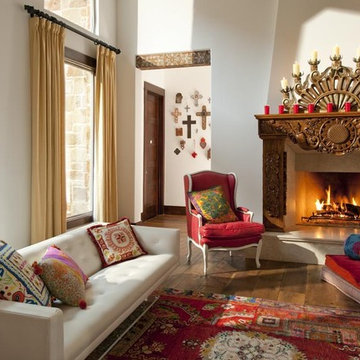
Fun Interior with lots of color! A Vibrant Way of Life!
Interior Design: Ashley Astleford, ASID, TBAE, BPN
Photography: Dan Piassick
Inspiration for an open concept living room in San Diego with white walls, medium hardwood floors and a standard fireplace.
Inspiration for an open concept living room in San Diego with white walls, medium hardwood floors and a standard fireplace.
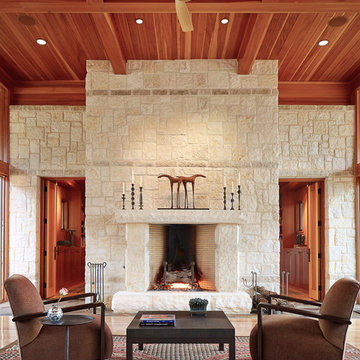
Dror Baldinger Photography
Inspiration for a contemporary formal open concept living room in Austin with a standard fireplace, a stone fireplace surround and no tv.
Inspiration for a contemporary formal open concept living room in Austin with a standard fireplace, a stone fireplace surround and no tv.
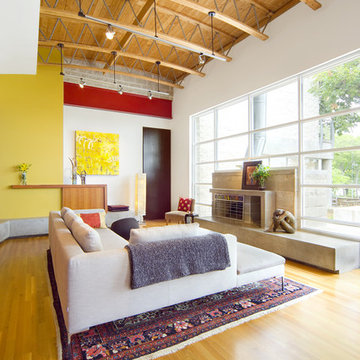
Photographer: Terri Glanger
Photo of a contemporary open concept living room in Dallas with yellow walls, medium hardwood floors, no tv, orange floor, a standard fireplace and a concrete fireplace surround.
Photo of a contemporary open concept living room in Dallas with yellow walls, medium hardwood floors, no tv, orange floor, a standard fireplace and a concrete fireplace surround.
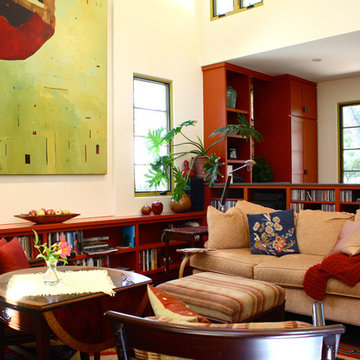
Shannon Malone © 2012 Houzz
Inspiration for a living room in Santa Barbara with a library.
Inspiration for a living room in Santa Barbara with a library.
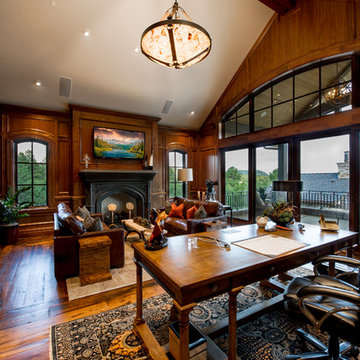
This exclusive guest home features excellent and easy to use technology throughout. The idea and purpose of this guesthouse is to host multiple charity events, sporting event parties, and family gatherings. The roughly 90-acre site has impressive views and is a one of a kind property in Colorado.
The project features incredible sounding audio and 4k video distributed throughout (inside and outside). There is centralized lighting control both indoors and outdoors, an enterprise Wi-Fi network, HD surveillance, and a state of the art Crestron control system utilizing iPads and in-wall touch panels. Some of the special features of the facility is a powerful and sophisticated QSC Line Array audio system in the Great Hall, Sony and Crestron 4k Video throughout, a large outdoor audio system featuring in ground hidden subwoofers by Sonance surrounding the pool, and smart LED lighting inside the gorgeous infinity pool.
J Gramling Photos
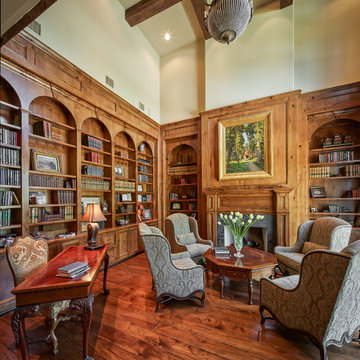
This is an example of a traditional study room in Houston with beige walls, dark hardwood floors, a standard fireplace and a freestanding desk.
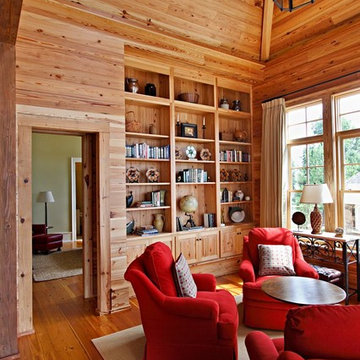
Reclaimed wood is everywhere! Not just perfect for floors, but beautiful ceilings, beams, mantles and stairs can be manufactured from the 19th and 20th century distilleries and warehouses being dismantled.
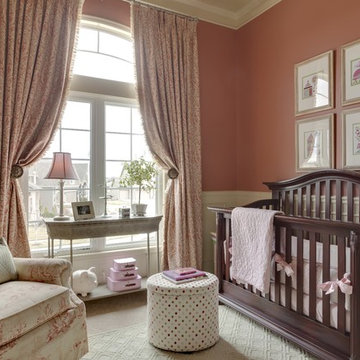
This is an example of a mid-sized traditional nursery for girls in Kansas City with pink walls and carpet.
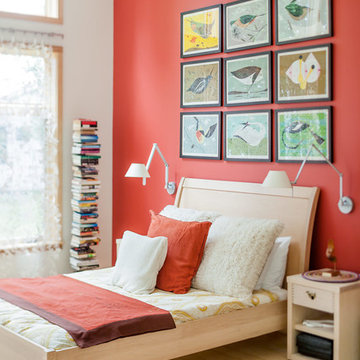
© Irvin Serrano Photography, JDPhotostyling
Inspiration for a contemporary kids' room in Portland Maine with red walls.
Inspiration for a contemporary kids' room in Portland Maine with red walls.
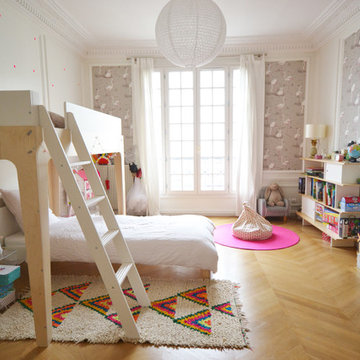
Large contemporary kids' bedroom in Paris with multi-coloured walls and light hardwood floors for kids 4-10 years old and girls.
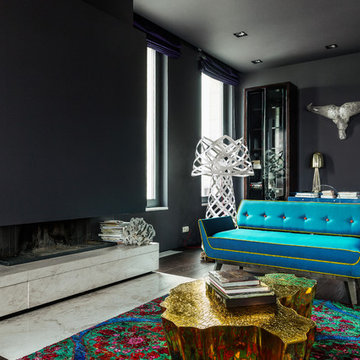
Our RUT floor lamp feels very much at home in this fabulous apartment in Moscow, Russia. Many thanks to Maria Katkova.
Photo of a large contemporary formal enclosed living room in Madrid with black walls, a ribbon fireplace, marble floors, a stone fireplace surround and no tv.
Photo of a large contemporary formal enclosed living room in Madrid with black walls, a ribbon fireplace, marble floors, a stone fireplace surround and no tv.
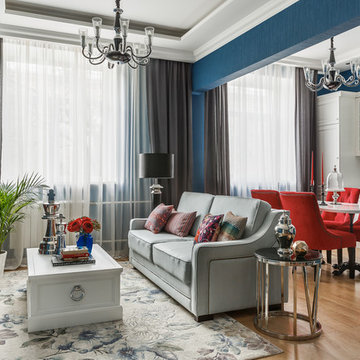
Inspiration for a transitional open concept living room in Moscow with blue walls, medium hardwood floors, a wall-mounted tv and brown floor.
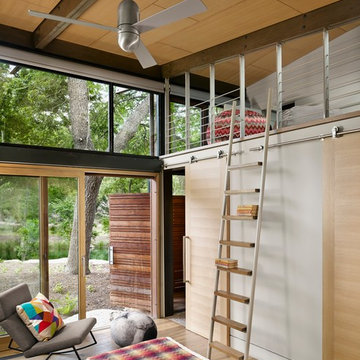
Photo by Casey Dunn
Contemporary kids' bedroom in Austin with white walls and medium hardwood floors.
Contemporary kids' bedroom in Austin with white walls and medium hardwood floors.
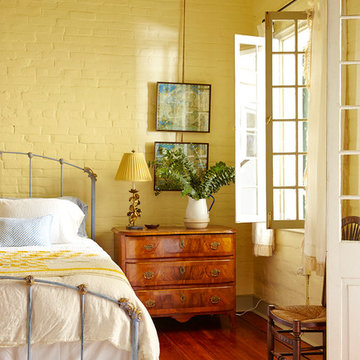
Sara Essex Bradley
Traditional bedroom in New Orleans with yellow walls and dark hardwood floors.
Traditional bedroom in New Orleans with yellow walls and dark hardwood floors.
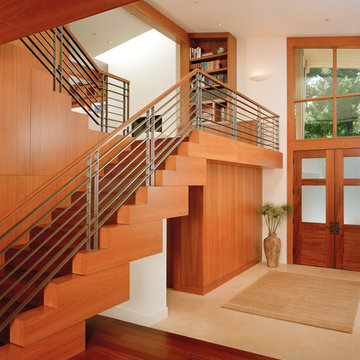
Limestone Entry showing beautiful architect designed stair and rail.
Mark Schwartz Photography
Large contemporary entry hall in San Francisco with medium hardwood floors, beige walls, a double front door and a medium wood front door.
Large contemporary entry hall in San Francisco with medium hardwood floors, beige walls, a double front door and a medium wood front door.
58 Red Home Design Photos
1



















