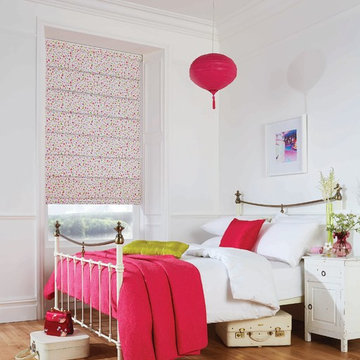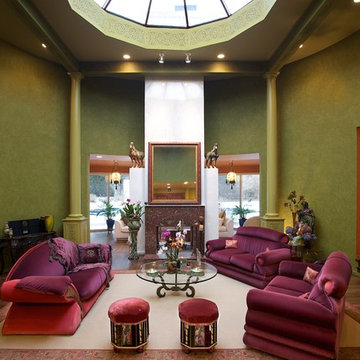58 Red Home Design Photos
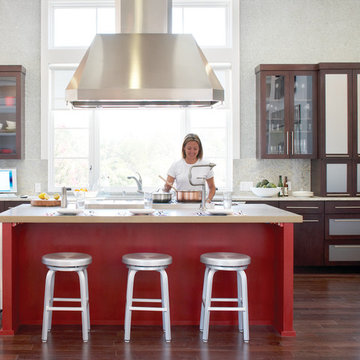
The large contemporary colorful kitchen in the De Mattei Sunset Magazine Idea House 2006
Design ideas for a transitional kitchen in San Francisco with glass-front cabinets, dark wood cabinets, granite benchtops, stone slab splashback, stainless steel appliances, dark hardwood floors and with island.
Design ideas for a transitional kitchen in San Francisco with glass-front cabinets, dark wood cabinets, granite benchtops, stone slab splashback, stainless steel appliances, dark hardwood floors and with island.
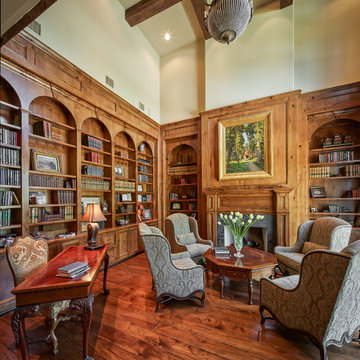
This is an example of a traditional study room in Houston with beige walls, dark hardwood floors, a standard fireplace and a freestanding desk.
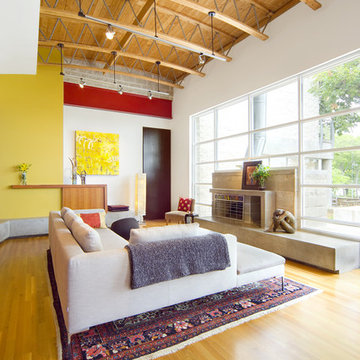
Photographer: Terri Glanger
Photo of a contemporary open concept living room in Dallas with yellow walls, medium hardwood floors, no tv, orange floor, a standard fireplace and a concrete fireplace surround.
Photo of a contemporary open concept living room in Dallas with yellow walls, medium hardwood floors, no tv, orange floor, a standard fireplace and a concrete fireplace surround.
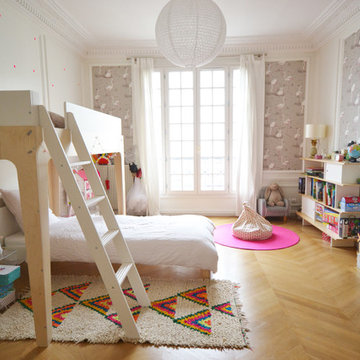
Large contemporary kids' bedroom in Paris with multi-coloured walls and light hardwood floors for kids 4-10 years old and girls.
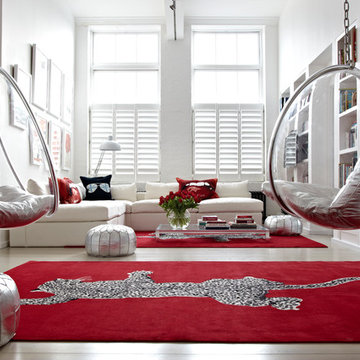
Design ideas for a contemporary living room in London with a library, white walls, light hardwood floors and no fireplace.
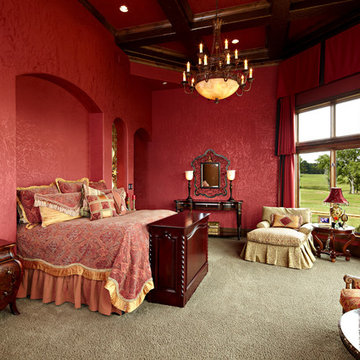
The master bedroom features a custom venetian wall plaster and a spectacular view through oversized wood windows to the lake.
Large mediterranean master bedroom in New Orleans with red walls, carpet and no fireplace.
Large mediterranean master bedroom in New Orleans with red walls, carpet and no fireplace.
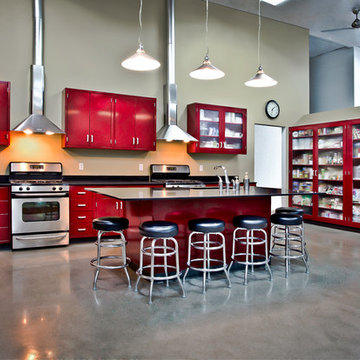
Tri Digital Photography kitchen.
Tri-Digital food photography studio in Boise Idaho. Elegant purple red powder coated steel cabinets with chunky square glass windows.
Photo by: Greg Sims
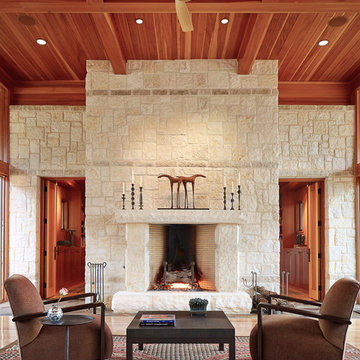
Dror Baldinger Photography
Inspiration for a contemporary formal open concept living room in Austin with a standard fireplace, a stone fireplace surround and no tv.
Inspiration for a contemporary formal open concept living room in Austin with a standard fireplace, a stone fireplace surround and no tv.
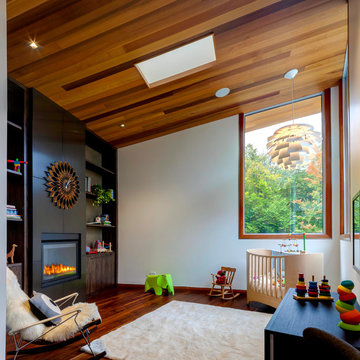
Dietrich Floeter Photography
This is an example of a contemporary gender-neutral nursery in Other with white walls, dark hardwood floors and orange floor.
This is an example of a contemporary gender-neutral nursery in Other with white walls, dark hardwood floors and orange floor.
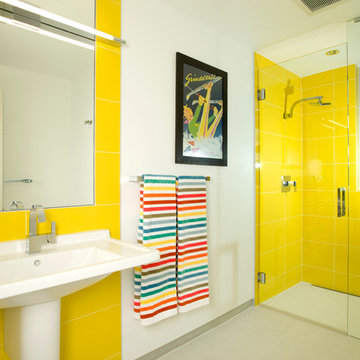
Modern architecture by Tim Sabo & Courtney Saldivar with Allen-Guerra Architecture.
photographer: bob winsett
Modern kids bathroom in Denver with a pedestal sink and yellow tile.
Modern kids bathroom in Denver with a pedestal sink and yellow tile.
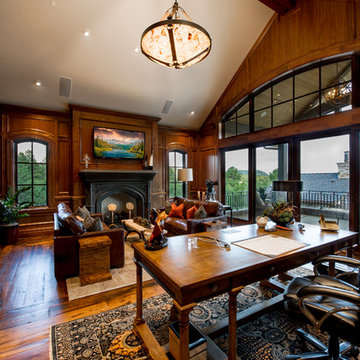
This exclusive guest home features excellent and easy to use technology throughout. The idea and purpose of this guesthouse is to host multiple charity events, sporting event parties, and family gatherings. The roughly 90-acre site has impressive views and is a one of a kind property in Colorado.
The project features incredible sounding audio and 4k video distributed throughout (inside and outside). There is centralized lighting control both indoors and outdoors, an enterprise Wi-Fi network, HD surveillance, and a state of the art Crestron control system utilizing iPads and in-wall touch panels. Some of the special features of the facility is a powerful and sophisticated QSC Line Array audio system in the Great Hall, Sony and Crestron 4k Video throughout, a large outdoor audio system featuring in ground hidden subwoofers by Sonance surrounding the pool, and smart LED lighting inside the gorgeous infinity pool.
J Gramling Photos
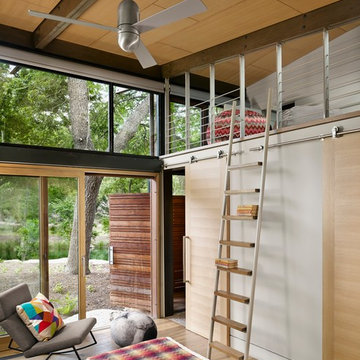
Photo by Casey Dunn
Contemporary kids' bedroom in Austin with white walls and medium hardwood floors.
Contemporary kids' bedroom in Austin with white walls and medium hardwood floors.
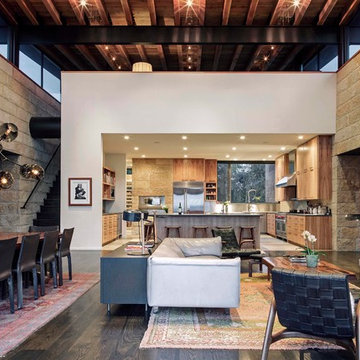
Photography by Scott Benedict
Mid-sized contemporary formal open concept living room in Austin with dark hardwood floors, a stone fireplace surround, white walls, a standard fireplace and a wall-mounted tv.
Mid-sized contemporary formal open concept living room in Austin with dark hardwood floors, a stone fireplace surround, white walls, a standard fireplace and a wall-mounted tv.
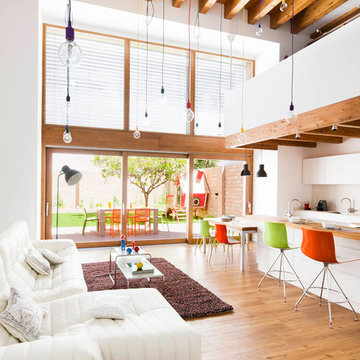
Large contemporary open concept family room in Barcelona with white walls, medium hardwood floors, no fireplace and no tv.
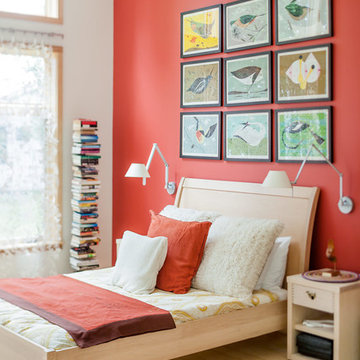
© Irvin Serrano Photography, JDPhotostyling
Inspiration for a contemporary kids' room in Portland Maine with red walls.
Inspiration for a contemporary kids' room in Portland Maine with red walls.
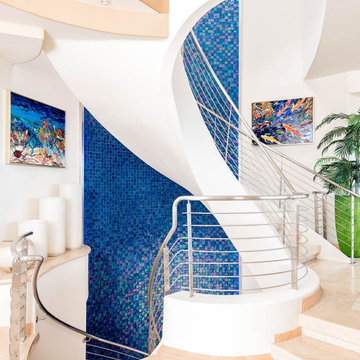
Beautiful staircase with a blue cascade gigant wall.
Inspiration for a large contemporary tile spiral staircase in San Diego with metal railing and tile risers.
Inspiration for a large contemporary tile spiral staircase in San Diego with metal railing and tile risers.
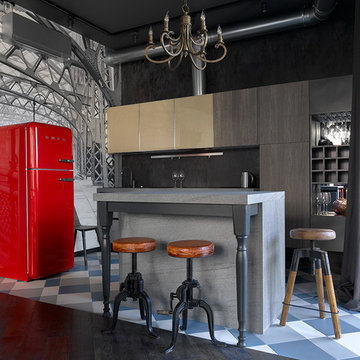
Eclectic single-wall open plan kitchen in Moscow with flat-panel cabinets, black splashback, with island and coloured appliances.
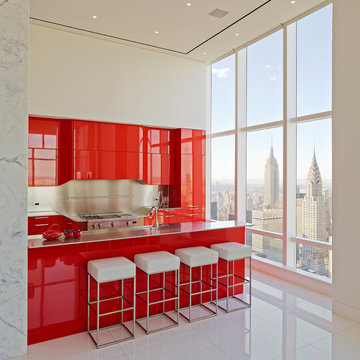
Design ideas for a contemporary l-shaped kitchen in New York with flat-panel cabinets, red cabinets, stainless steel appliances and with island.
58 Red Home Design Photos
2



















