Red Kitchen with White Benchtop Design Ideas
Refine by:
Budget
Sort by:Popular Today
161 - 180 of 463 photos
Item 1 of 3
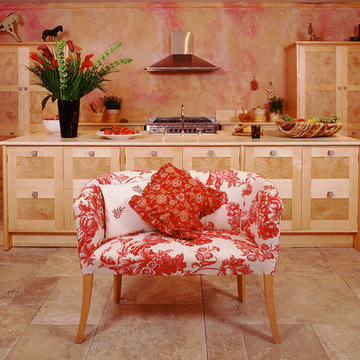
This kitchen was designed for The House and Garden show house which was organised by the IDDA (now The British Institute of Interior Design). Tim Wood was invited to design the kitchen for the showhouse in the style of a Mediterranean villa. Tim Wood designed the kitchen area which ran seamlessly into the dining room, the open garden area next to it was designed by Kevin Mc Cloud.
This bespoke kitchen was made from maple with quilted maple inset panels. All the drawers were made of solid maple and dovetailed and the handles were specially designed in pewter. The work surfaces were made from white limestone and the sink from a solid limestone block. A large storage cupboard contains baskets for food and/or children's toys. The larder cupboard houses a limestone base for putting hot food on and flush maple double sockets for electrical appliances. This maple kitchen has a pale and stylish look with timeless appeal.
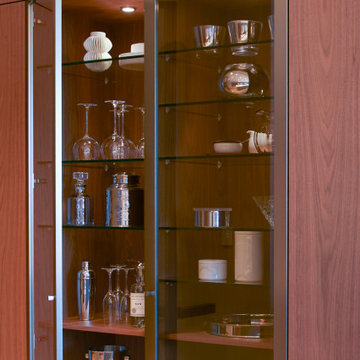
SieMatic gold bronze metal profiled cabinets, SieMatic gold bronze framed glass cabinets, SieMatic walnut veneer cabinets, SieMatic matt lacquer profiled cabinets, SieMatic gold bronze semi recessed handles, Dekton engineered stone countertop and backsplash, SieMatic mirror toekick
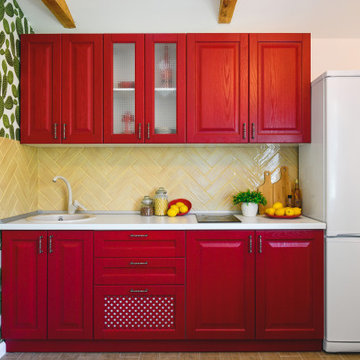
Mid-sized contemporary single-wall eat-in kitchen in Other with a single-bowl sink, recessed-panel cabinets, red cabinets, solid surface benchtops, yellow splashback, porcelain splashback, white appliances, porcelain floors, no island, beige floor, white benchtop and exposed beam.
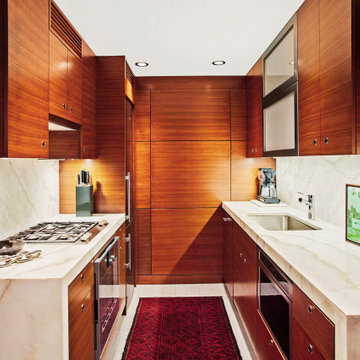
Design ideas for a contemporary u-shaped kitchen in Denver with an undermount sink, flat-panel cabinets, dark wood cabinets, white splashback, stone slab splashback, stainless steel appliances, no island, beige floor and white benchtop.
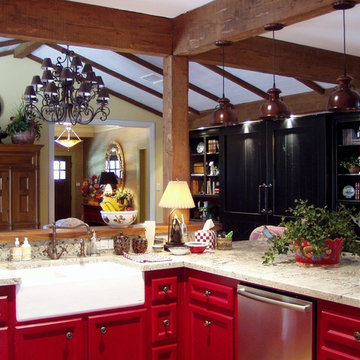
This is an example of a country l-shaped eat-in kitchen in Houston with a farmhouse sink, red cabinets, granite benchtops, stainless steel appliances, dark hardwood floors, with island, brown floor and white benchtop.
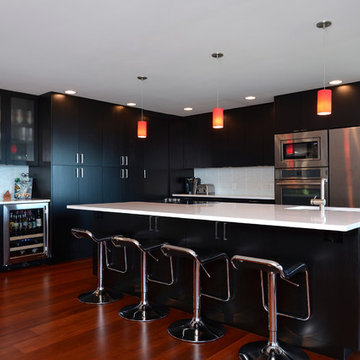
H2D worked with this family for several years on their phased whole house remodel on their Innis Arden home. At the start of the design process, H2D developed a master plan for the whole house. The project was broken into three phases and constructed over a series of several years. Phase three consisted of remodeling the main floor of the home. The kitchen was relocated and enlarged for better functionality and to take advantage of the views. The dining room, living room, sitting areas, and bathroom were reconfigured and remodeled with new finishes.
Design by: Heidi Helgeson, H2D Architecture + Design
Photos by: Dennon Photography
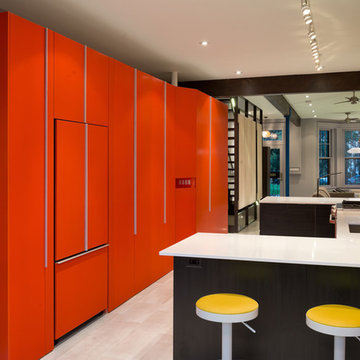
Mid-sized modern galley open plan kitchen in Seattle with a single-bowl sink, flat-panel cabinets, red cabinets, solid surface benchtops, panelled appliances, porcelain floors, a peninsula, grey floor and white benchtop.
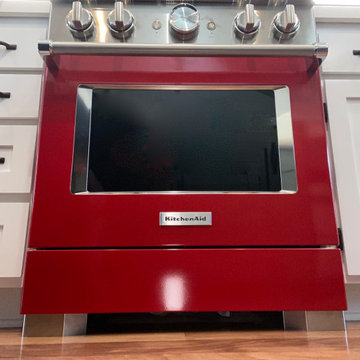
This kitchen is hot! The fire engine red KitchenAid range makes a big statement in this row house kitchen renovation for two hard working first responders. Sherwin Williams Pure White #7005 on the back cabinets and Farrow & Ball's Down Pipe #26 on the island provide a clean and soothing backdrop.
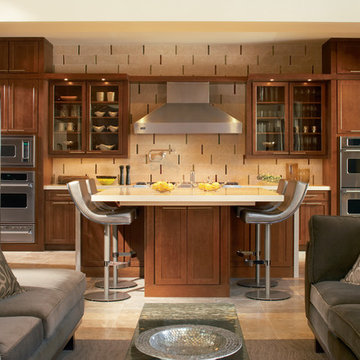
Expansive contemporary galley open plan kitchen in Las Vegas with shaker cabinets, solid surface benchtops, stainless steel appliances, with island and white benchtop.
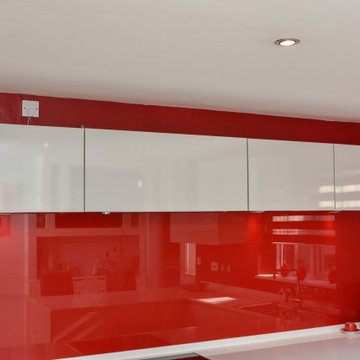
Inspiration for a mid-sized modern u-shaped eat-in kitchen in Cheshire with a single-bowl sink, glass-front cabinets, white cabinets, granite benchtops, red splashback, glass sheet splashback, panelled appliances, porcelain floors, a peninsula, grey floor and white benchtop.
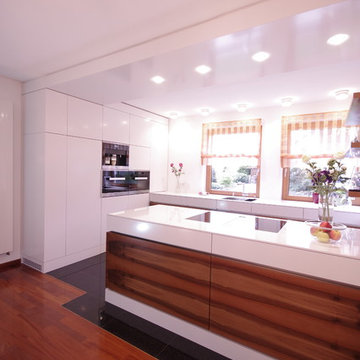
Photo of a mid-sized contemporary galley open plan kitchen in Other with a drop-in sink, flat-panel cabinets, dark wood cabinets, glass benchtops, white splashback, stainless steel appliances, porcelain floors, a peninsula, black floor and white benchtop.
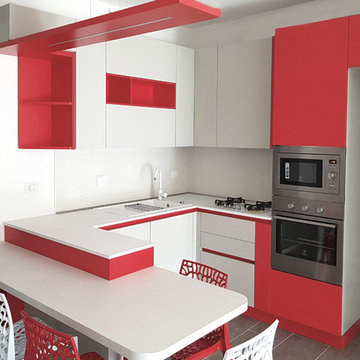
Il cliente ha richiesto di sfruttare e razionalizzare gli spazi per l'uso cucina, di integrare una penisola contenitiva e ad uso pranzo, che al contempo integrasse esteticamente la cucina con il soggiorno, e realizzasse l'ingresso principale della casa. Con una forte connotazione del colore rosso.
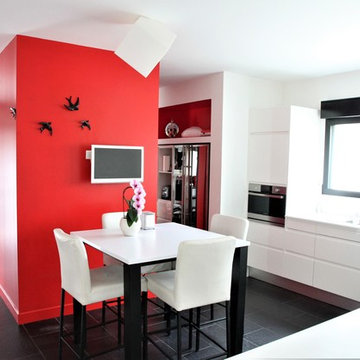
le cube rouge enferme la partie technique !
- 2ème réfrigirateur/congélateur
- stock alimentaire sec
- éléctroménager
Photo of a mid-sized contemporary l-shaped open plan kitchen in Paris with an undermount sink, beaded inset cabinets, white cabinets, quartzite benchtops, white splashback, ceramic splashback, stainless steel appliances, slate floors, with island, black floor and white benchtop.
Photo of a mid-sized contemporary l-shaped open plan kitchen in Paris with an undermount sink, beaded inset cabinets, white cabinets, quartzite benchtops, white splashback, ceramic splashback, stainless steel appliances, slate floors, with island, black floor and white benchtop.
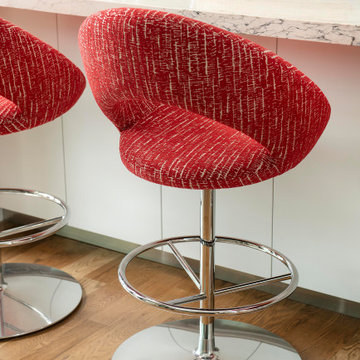
Design ideas for a mid-sized contemporary single-wall open plan kitchen in Dallas with a single-bowl sink, flat-panel cabinets, light wood cabinets, marble benchtops, white splashback, glass tile splashback, stainless steel appliances, medium hardwood floors, with island, brown floor and white benchtop.
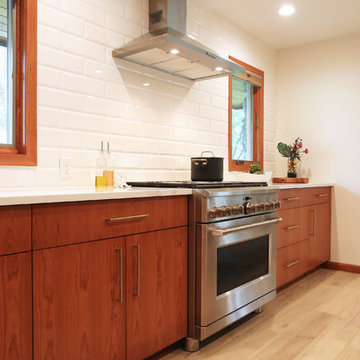
A powder room and closet were removed to create space for this kitchen. The kitchen shifted to include the space that was added from the rooms that were removed and the former dinette area in the kitchen became the back entry and the new upstairs laundry room. The home had original walnut paneling and matching that paneling was paramount. The kitchen also had a lowered ceiling that needed to blend into the raised ceiling in the family room and dining room. The floating soffit was built to create a design feature out of a design limitation. The cabinets are full of interior features to aid in efficiency. Removing most of the wall cabinets required additional storage which was achieved by adding the two large pantry cabinets where a door to the hall was previously located. The island is raised by 3" to accommodate the clients' request without having to customize all of the base cabinets and create a platform for the range, which are always standard in height.
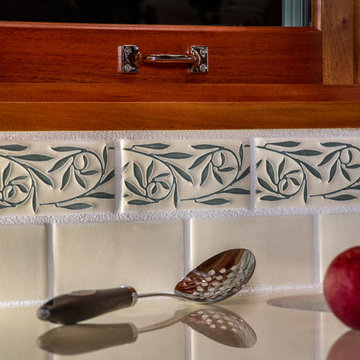
Craftsman-style kitchen backsplash featuring Motawi Tileworks’ subway tiles and Willow border
This is an example of a mid-sized arts and crafts l-shaped eat-in kitchen in Detroit with an undermount sink, shaker cabinets, medium wood cabinets, quartz benchtops, white splashback, cement tile splashback, stainless steel appliances, medium hardwood floors, with island, brown floor and white benchtop.
This is an example of a mid-sized arts and crafts l-shaped eat-in kitchen in Detroit with an undermount sink, shaker cabinets, medium wood cabinets, quartz benchtops, white splashback, cement tile splashback, stainless steel appliances, medium hardwood floors, with island, brown floor and white benchtop.
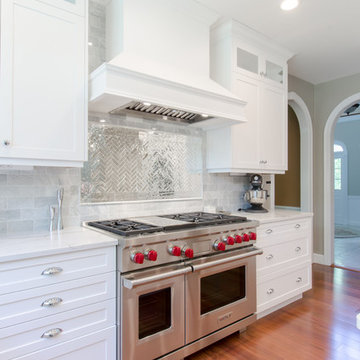
Welcome to our stunning white kitchen remodel! We are excited to share with you a sleek and modern kitchen design that will elevate your overall home aesthetic. Perfect for a family that loves to cook and entertain, our kitchen features floor-to-ceiling white cabinets, a spacious kitchen island, and a brand new white pantry that is both functional and chic. We also added a wine fridge for those who enjoy a nice glass of vino with their meals. With this remodel, we have transformed a traditional kitchen into a stylish and functional space that is filled with natural light and plenty of seating options. If you're considering a home remodel, a white kitchen is a trendy and classic choice that will make cooking and entertaining more enjoyable and effortless.
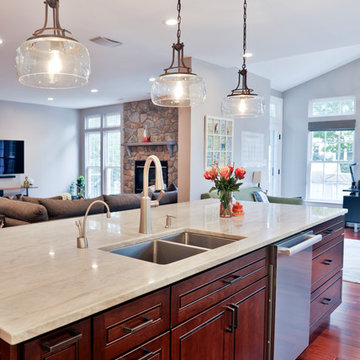
For this Falls Church family, the need for a new spacious and bright kitchen to replace their small and dark kitchen was long overdue. The previous arrangement of the kitchen island and adjacent column limited the space and expanse of the kitchen space.
By removing the nearby central column and replacing the previous island with a large new island oriented parallel to the new stove top, created a more open space including new storage space and seating capacity.
The kitchen island's white quartzite/granite counter top along with the added pendant lights, adds to the brightness of the new kitchen. The maple/dove white cabinetry with cinder glaze and stainless steel appliances provide further brightness and openness to the kitchen.
The cherry/kaffe island panels and new hardwood floor maintains the classic look and balances the all white cabinets and counter tops. New lighting under the cabinets further adds brightness to the kitchen.
This lovely kitchen remodel brings in new light to this lovely home.
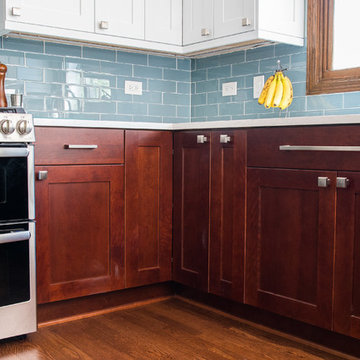
Omayah Atassi Photography
Dual colored cabinetry were perfect for the style; combined with a light blue glass tile backslash and a very bright and sophisticated countertop helped create the perfect corner.
A lazy Susan, pullout spice insert, tilt out soap tray and hidden rollouts were just some of the accessories in this space.
Dimon Designs
Mundelein, IL 60060
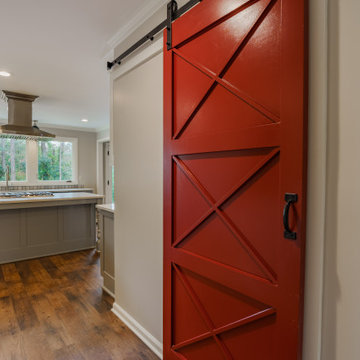
When designing this kitchen update and addition, Phase One had to keep function and style top of mind, all the time. The homeowners are masters in the kitchen and also wanted to highlight the great outdoors and the future location of their pool, so adding window banks were paramount, especially over the sink counter. The bathrooms renovations were hardly a second thought to the kitchen; one focuses on a large shower while the other, a stately bathtub, complete with frosted glass windows Stylistic details such as a bright red sliding door, and a hand selected fireplace mantle from the mountains were key indicators of the homeowners trend guidelines. Storage was also very important to the client and the home is now outfitted with 12.
Red Kitchen with White Benchtop Design Ideas
9