Red Kitchen with White Benchtop Design Ideas
Refine by:
Budget
Sort by:Popular Today
141 - 160 of 463 photos
Item 1 of 3
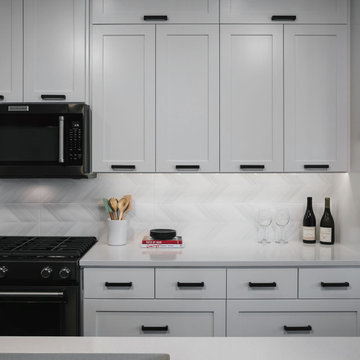
The details of this kitchen give the space more depth and textures.
Inspiration for a mid-sized transitional single-wall eat-in kitchen in Other with an undermount sink, shaker cabinets, white cabinets, quartzite benchtops, white splashback, ceramic splashback, black appliances, dark hardwood floors, with island, brown floor and white benchtop.
Inspiration for a mid-sized transitional single-wall eat-in kitchen in Other with an undermount sink, shaker cabinets, white cabinets, quartzite benchtops, white splashback, ceramic splashback, black appliances, dark hardwood floors, with island, brown floor and white benchtop.
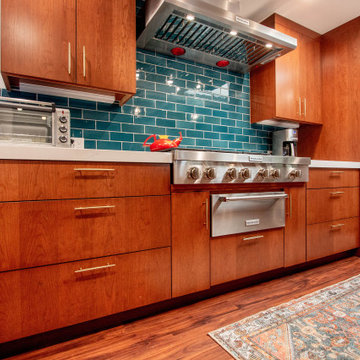
Inspiration for a midcentury kitchen in Other with flat-panel cabinets, blue splashback, ceramic splashback, stainless steel appliances, with island and white benchtop.
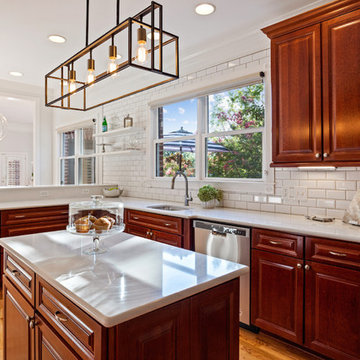
New white quartz counters, a beveled subway tile backslpash with just a hint of gray grout & white floating shelves really updated this kitchen while still helping it retain the overall transitional feel of the house. A new rectangular metal pendant over the isalnd further elevated the space.
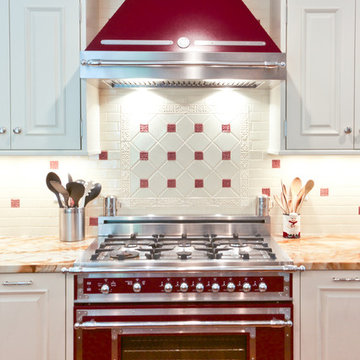
U-shaped kitchen in New York with medium hardwood floors, brown floor and white benchtop.
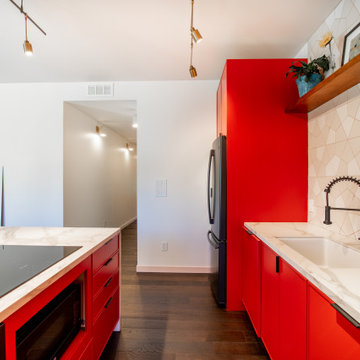
Striking just the right balance between color and pattern, this kitchen's geometric tile backsplash is the perfect complement to its vibrant red cabinets.
Tile Shown: Hexite in Feldspar and Ivory
DESIGN
Studio Goldfinch
PHOTOS
Tom Holland Photography
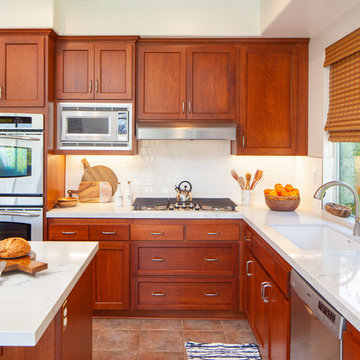
Photo of a mid-sized transitional l-shaped eat-in kitchen in San Diego with an undermount sink, shaker cabinets, medium wood cabinets, quartz benchtops, white splashback, subway tile splashback, stainless steel appliances, porcelain floors, with island, multi-coloured floor and white benchtop.
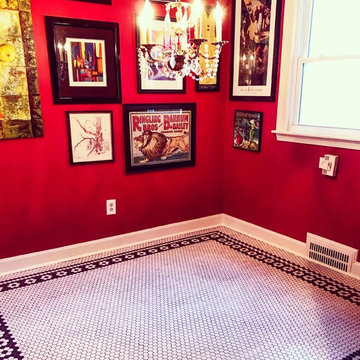
Inspiration for a mid-sized eclectic galley separate kitchen in Kansas City with raised-panel cabinets, white cabinets, marble benchtops, white splashback, subway tile splashback, white appliances, porcelain floors, no island, yellow floor and white benchtop.
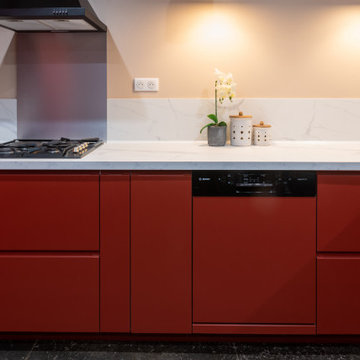
Photo of a country u-shaped open plan kitchen in Other with a double-bowl sink, flat-panel cabinets, red cabinets, marble benchtops, white splashback, marble splashback, black appliances, slate floors, no island, grey floor, white benchtop, wood and exposed beam.
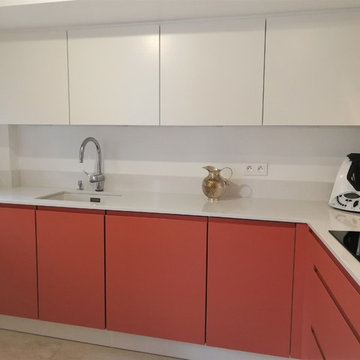
Sobriété des lignes, avec des placards hauts qui se font oublier et un évier encastré
Design ideas for a mid-sized contemporary l-shaped separate kitchen in Paris with an undermount sink, flat-panel cabinets, orange cabinets, quartz benchtops, white splashback, panelled appliances, ceramic floors, beige floor, engineered quartz splashback and white benchtop.
Design ideas for a mid-sized contemporary l-shaped separate kitchen in Paris with an undermount sink, flat-panel cabinets, orange cabinets, quartz benchtops, white splashback, panelled appliances, ceramic floors, beige floor, engineered quartz splashback and white benchtop.
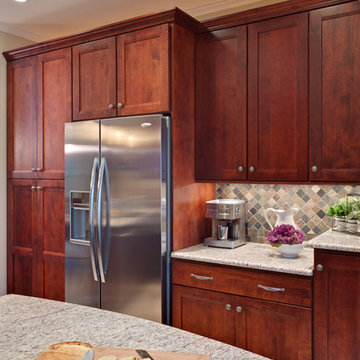
Transitional Kitchen
Inspiration for a large contemporary galley kitchen in Atlanta with an undermount sink, recessed-panel cabinets, medium wood cabinets, granite benchtops, multi-coloured splashback, stone tile splashback, stainless steel appliances, porcelain floors, with island, beige floor and white benchtop.
Inspiration for a large contemporary galley kitchen in Atlanta with an undermount sink, recessed-panel cabinets, medium wood cabinets, granite benchtops, multi-coloured splashback, stone tile splashback, stainless steel appliances, porcelain floors, with island, beige floor and white benchtop.
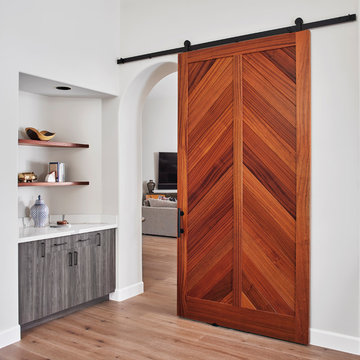
Large transitional u-shaped open plan kitchen in Phoenix with a farmhouse sink, recessed-panel cabinets, white cabinets, quartz benchtops, white splashback, porcelain splashback, stainless steel appliances, medium hardwood floors, with island, grey floor and white benchtop.
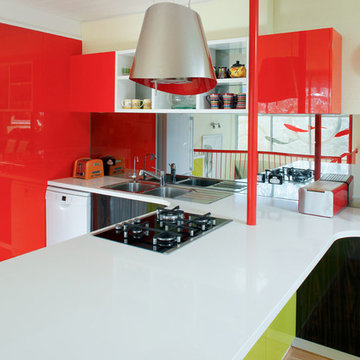
Large eclectic l-shaped open plan kitchen in Perth with a drop-in sink, flat-panel cabinets, quartz benchtops, grey mirror glass sheet splashback, black appliances, medium hardwood floors and a peninsula
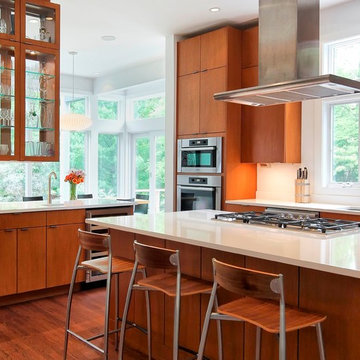
Open kitchen with wood veneer cabinetry offers a spacious island with quartz countertop and a Wolf cooktop. Double wall ovens and a wine cooler complete this great kitchen. Photography by Pete Weigley
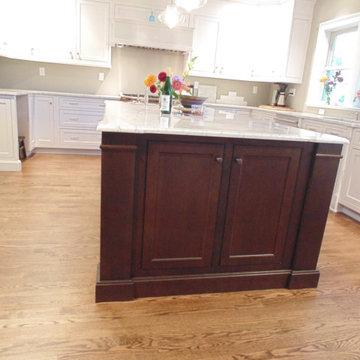
Kitchen Remodel
Beaded Inset
This is an example of a large transitional u-shaped eat-in kitchen in Other with an undermount sink, flat-panel cabinets, white cabinets, marble benchtops, white splashback, subway tile splashback, stainless steel appliances, medium hardwood floors, with island, brown floor and white benchtop.
This is an example of a large transitional u-shaped eat-in kitchen in Other with an undermount sink, flat-panel cabinets, white cabinets, marble benchtops, white splashback, subway tile splashback, stainless steel appliances, medium hardwood floors, with island, brown floor and white benchtop.
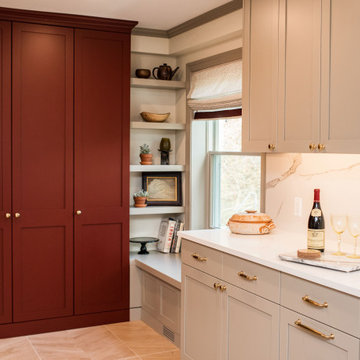
Photo of a mid-sized transitional l-shaped eat-in kitchen in Philadelphia with a farmhouse sink, shaker cabinets, grey cabinets, quartz benchtops, multi-coloured splashback, marble splashback, stainless steel appliances, porcelain floors, brown floor, white benchtop and a peninsula.
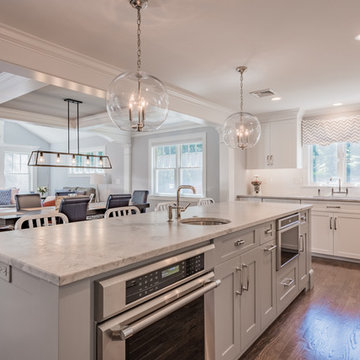
The transitional style of the interior of this remodeled shingle style home in Connecticut hits all of the right buttons for todays busy family. The sleek white and gray kitchen is the centerpiece of The open concept great room which is the perfect size for large family gatherings, but just cozy enough for a family of four to enjoy every day. The kids have their own space in addition to their small but adequate bedrooms whch have been upgraded with built ins for additional storage. The master suite is luxurious with its marble bath and vaulted ceiling with a sparkling modern light fixture and its in its own wing for additional privacy. There are 2 and a half baths in addition to the master bath, and an exercise room and family room in the finished walk out lower level.
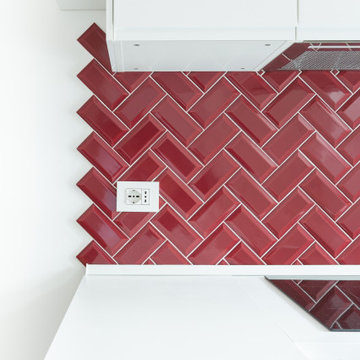
Foto di dettaglio: Ce.Si Ceramica - Collezione Granato serie Metro diamantante
Photo of a mid-sized contemporary u-shaped open plan kitchen in Milan with a drop-in sink, flat-panel cabinets, red splashback, subway tile splashback, stainless steel appliances, light hardwood floors, a peninsula, brown floor, white benchtop and white cabinets.
Photo of a mid-sized contemporary u-shaped open plan kitchen in Milan with a drop-in sink, flat-panel cabinets, red splashback, subway tile splashback, stainless steel appliances, light hardwood floors, a peninsula, brown floor, white benchtop and white cabinets.
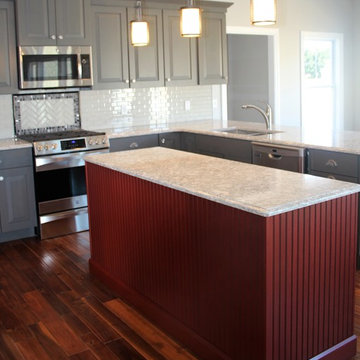
Built with cabinets from two cabinet companies, this kitchen perimeter is a Woodland Cabinetry Galveston raised door style in Alder with a Heather wash stain. The island
is a Brookhaven II Edgemont recessed door style in Cherry finished in Cinnabar with a pewter glaze. Cambria's popular Berwyn quartz countertops pull the two cabinet finishes together. Richelieu 'Crystal' cup pulls and knobs add decoration. Angie Farrell, ASID
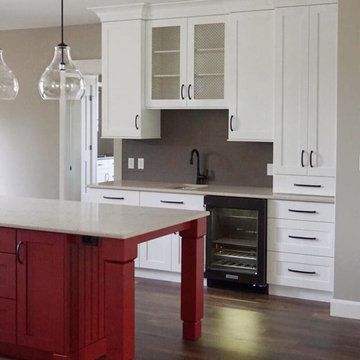
Photo of a transitional kitchen in Toronto with an undermount sink, shaker cabinets, quartz benchtops, grey splashback, black appliances, with island and white benchtop.
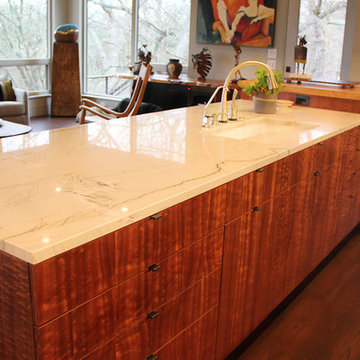
This is an example of a large contemporary l-shaped kitchen in Austin with an undermount sink, flat-panel cabinets, dark wood cabinets, quartzite benchtops, dark hardwood floors, with island, brown floor and white benchtop.
Red Kitchen with White Benchtop Design Ideas
8