Red Kitchen with White Benchtop Design Ideas
Refine by:
Budget
Sort by:Popular Today
101 - 120 of 463 photos
Item 1 of 3
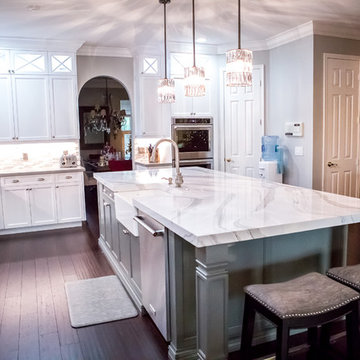
Photo of a large transitional u-shaped open plan kitchen in Miami with a farmhouse sink, recessed-panel cabinets, white cabinets, quartzite benchtops, multi-coloured splashback, matchstick tile splashback, stainless steel appliances, dark hardwood floors, with island, brown floor and white benchtop.
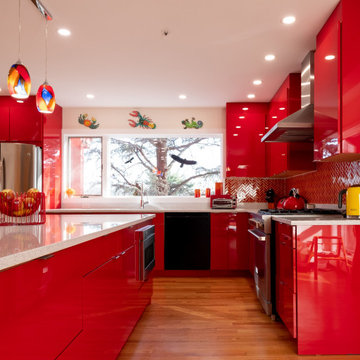
Custom Red Lacquer Kitchen featuring custom made lacquer cabinets in vibrant red. Countertops are Cambria premium quartz accented by bright multi colored patterned backsplash tile. Space design, planned, and installed by our team.
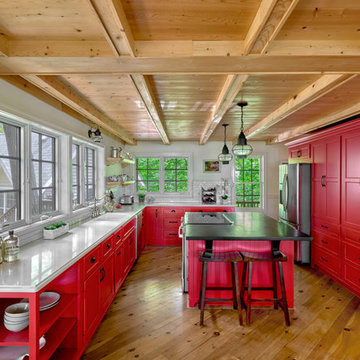
This is an example of a mid-sized beach style kitchen in Chicago with recessed-panel cabinets, red cabinets, quartz benchtops, white splashback, stainless steel appliances, with island, white benchtop, subway tile splashback and medium hardwood floors.
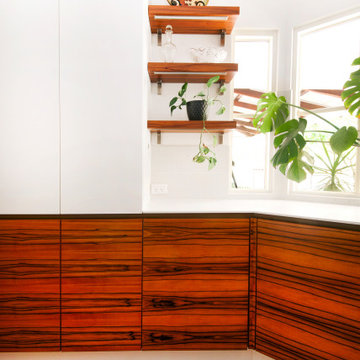
Renovation of a family kitchen in a century-old cottage in Kalamunda (Perth Hills). While we wanted a very contemporary/sleek kitchen with concealed appliances and heaps of storage, we added curves to the cabinetry for a gentler look that fits this "old lady" of a house perfectly. The thin porcelain benchtop adds to that sense of softness and lightness, while the strong timber veneer anchors and balances some of the tall cabinets.
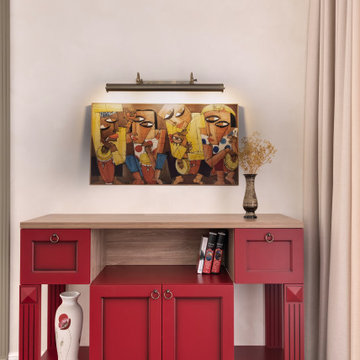
Photo of a large transitional l-shaped eat-in kitchen in Novosibirsk with a drop-in sink, recessed-panel cabinets, blue cabinets, solid surface benchtops, metallic splashback, porcelain splashback, white appliances, vinyl floors, with island, brown floor and white benchtop.
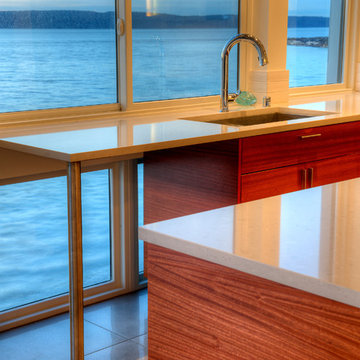
Detail of kitchen counter at window wall. Photography by Lucas Henning.
This is an example of a mid-sized modern l-shaped kitchen in Seattle with an undermount sink, flat-panel cabinets, brown cabinets, solid surface benchtops, white splashback, window splashback, stainless steel appliances, porcelain floors, with island, beige floor and white benchtop.
This is an example of a mid-sized modern l-shaped kitchen in Seattle with an undermount sink, flat-panel cabinets, brown cabinets, solid surface benchtops, white splashback, window splashback, stainless steel appliances, porcelain floors, with island, beige floor and white benchtop.
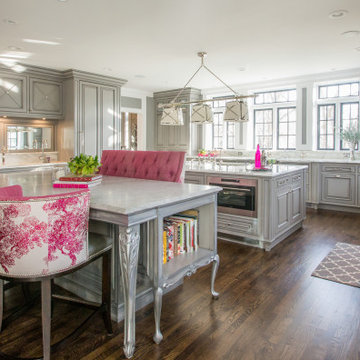
This beautiful kitchen design with a gray-magenta palette, luxury appliances, and versatile islands perfectly blends elegance and modernity.
Plenty of functional countertops create an ideal setting for serious cooking. A second large island is dedicated to a gathering space, either as overflow seating from the connected living room or as a place to dine for those quick, informal meals. Pops of magenta in the decor add an element of fun.
---
Project by Wiles Design Group. Their Cedar Rapids-based design studio serves the entire Midwest, including Iowa City, Dubuque, Davenport, and Waterloo, as well as North Missouri and St. Louis.
For more about Wiles Design Group, see here: https://wilesdesigngroup.com/
To learn more about this project, see here: https://wilesdesigngroup.com/cedar-rapids-luxurious-kitchen-expansion
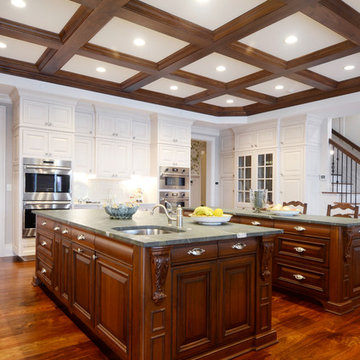
Camp Wobegon is a nostalgic waterfront retreat for a multi-generational family. The home's name pays homage to a radio show the homeowner listened to when he was a child in Minnesota. Throughout the home, there are nods to the sentimental past paired with modern features of today.
The five-story home sits on Round Lake in Charlevoix with a beautiful view of the yacht basin and historic downtown area. Each story of the home is devoted to a theme, such as family, grandkids, and wellness. The different stories boast standout features from an in-home fitness center complete with his and her locker rooms to a movie theater and a grandkids' getaway with murphy beds. The kids' library highlights an upper dome with a hand-painted welcome to the home's visitors.
Throughout Camp Wobegon, the custom finishes are apparent. The entire home features radius drywall, eliminating any harsh corners. Masons carefully crafted two fireplaces for an authentic touch. In the great room, there are hand constructed dark walnut beams that intrigue and awe anyone who enters the space. Birchwood artisans and select Allenboss carpenters built and assembled the grand beams in the home.
Perhaps the most unique room in the home is the exceptional dark walnut study. It exudes craftsmanship through the intricate woodwork. The floor, cabinetry, and ceiling were crafted with care by Birchwood carpenters. When you enter the study, you can smell the rich walnut. The room is a nod to the homeowner's father, who was a carpenter himself.
The custom details don't stop on the interior. As you walk through 26-foot NanoLock doors, you're greeted by an endless pool and a showstopping view of Round Lake. Moving to the front of the home, it's easy to admire the two copper domes that sit atop the roof. Yellow cedar siding and painted cedar railing complement the eye-catching domes.
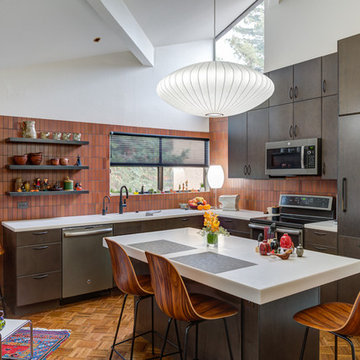
Photography by Treve Johnson Photography
Design ideas for a mid-sized midcentury l-shaped eat-in kitchen in San Francisco with an undermount sink, flat-panel cabinets, dark wood cabinets, brown splashback, stainless steel appliances, medium hardwood floors, with island, brown floor and white benchtop.
Design ideas for a mid-sized midcentury l-shaped eat-in kitchen in San Francisco with an undermount sink, flat-panel cabinets, dark wood cabinets, brown splashback, stainless steel appliances, medium hardwood floors, with island, brown floor and white benchtop.
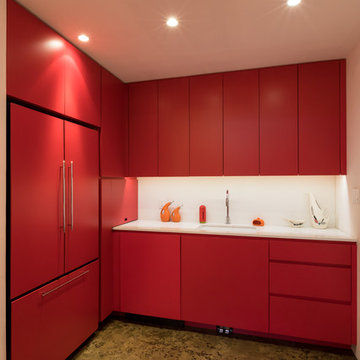
Photo of a mid-sized industrial u-shaped kitchen in New York with flat-panel cabinets, red cabinets, white splashback, stone slab splashback, stainless steel appliances, concrete floors, a peninsula and white benchtop.
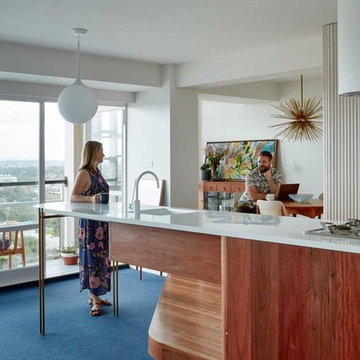
Christopher Frederick Jones
Photo of a small midcentury galley eat-in kitchen in Brisbane with white cabinets, an integrated sink, marble benchtops, stainless steel appliances, dark hardwood floors, with island, brown floor and white benchtop.
Photo of a small midcentury galley eat-in kitchen in Brisbane with white cabinets, an integrated sink, marble benchtops, stainless steel appliances, dark hardwood floors, with island, brown floor and white benchtop.
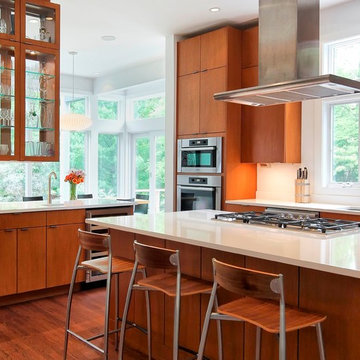
Open kitchen with wood veneer cabinetry offers a spacious island with quartz countertop and a Wolf cooktop. Double wall ovens and a wine cooler complete this great kitchen. Photography by Pete Weigley
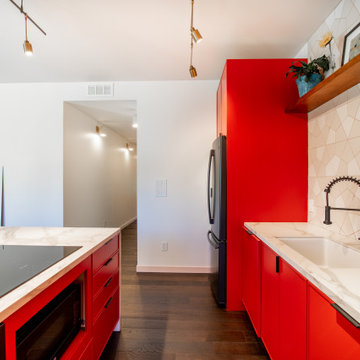
Striking just the right balance between color and pattern, this kitchen's geometric tile backsplash is the perfect complement to its vibrant red cabinets.
Tile Shown: Hexite in Feldspar and Ivory
DESIGN
Studio Goldfinch
PHOTOS
Tom Holland Photography
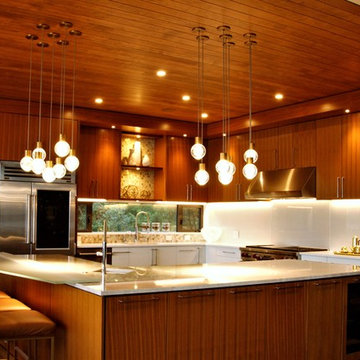
Expansive modern l-shaped eat-in kitchen in Vancouver with an undermount sink, flat-panel cabinets, stainless steel cabinets, glass benchtops, white splashback, glass sheet splashback, stainless steel appliances, concrete floors, with island, grey floor and white benchtop.
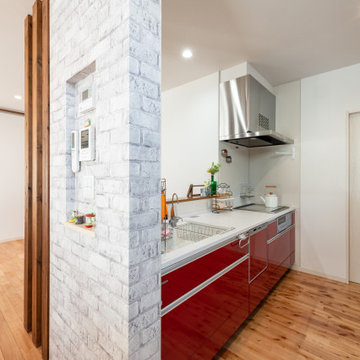
Inspiration for a midcentury kitchen in Fukuoka with red cabinets, beige floor and white benchtop.
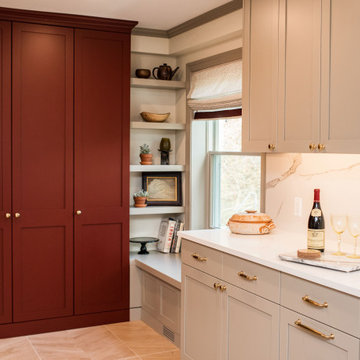
Photo of a mid-sized transitional l-shaped eat-in kitchen in Philadelphia with a farmhouse sink, shaker cabinets, grey cabinets, quartz benchtops, multi-coloured splashback, marble splashback, stainless steel appliances, porcelain floors, brown floor, white benchtop and a peninsula.
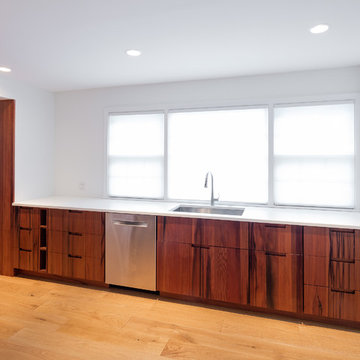
Photo: Sam Oberter Photography
Design ideas for a large modern u-shaped eat-in kitchen in Philadelphia with a drop-in sink, flat-panel cabinets, dark wood cabinets, stainless steel appliances, light hardwood floors, with island, quartz benchtops, beige floor and white benchtop.
Design ideas for a large modern u-shaped eat-in kitchen in Philadelphia with a drop-in sink, flat-panel cabinets, dark wood cabinets, stainless steel appliances, light hardwood floors, with island, quartz benchtops, beige floor and white benchtop.
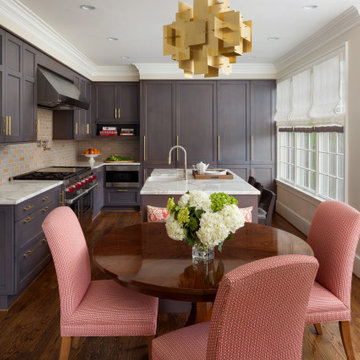
Traditional l-shaped eat-in kitchen in DC Metro with a farmhouse sink, shaker cabinets, brown cabinets, multi-coloured splashback, subway tile splashback, stainless steel appliances, medium hardwood floors, with island and white benchtop.
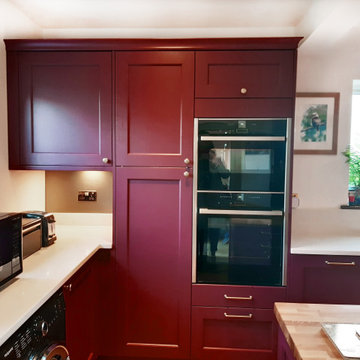
Before and after - this recent installation in Feock shows an amazing transformation from the previous kitchen, which lacked practical storage and creative imagination. The new kitchen was designed using Masterclass Kitchens solid Ash Ashbourne painted door in Claret with Portland Oak interiors and antique bronze handles to give a luxurious styling to this gorgeous new space. Worktops were Ammonite Tuscany from Steve Bristow Stone Masonry complemented by a full suite of NEFF Home UK appliances.
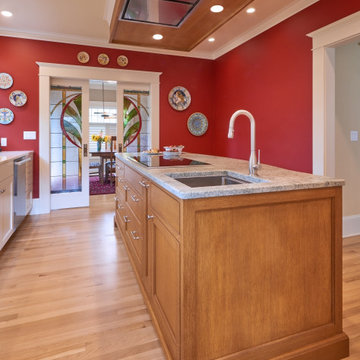
Design ideas for a mid-sized contemporary l-shaped kitchen pantry in Portland with a single-bowl sink, recessed-panel cabinets, white cabinets, quartzite benchtops, white splashback, ceramic splashback, panelled appliances, light hardwood floors, with island, brown floor and white benchtop.
Red Kitchen with White Benchtop Design Ideas
6