Red Kitchen with White Benchtop Design Ideas
Refine by:
Budget
Sort by:Popular Today
121 - 140 of 463 photos
Item 1 of 3
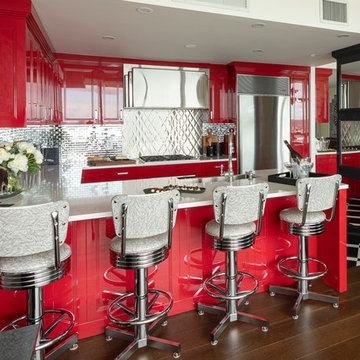
Photo of a mid-sized transitional u-shaped open plan kitchen in Vancouver with a farmhouse sink, red cabinets, quartz benchtops, metallic splashback, stainless steel appliances, a peninsula, multi-coloured floor, white benchtop, recessed-panel cabinets and metal splashback.
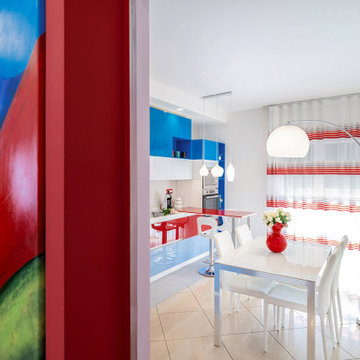
La parete rossa separa il living dalla cucina. Anche qui il colore è protagonista con una palette sorprendente e straordinaria: rosso, turchese, azzurro e bianco.
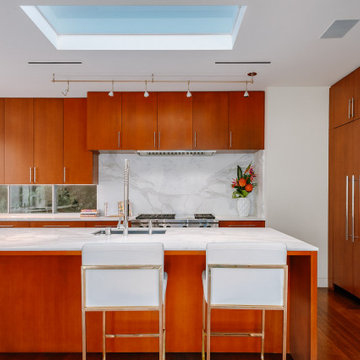
Design ideas for an expansive modern u-shaped separate kitchen in Los Angeles with flat-panel cabinets, medium wood cabinets, marble benchtops, white splashback, marble splashback, stainless steel appliances, with island and white benchtop.
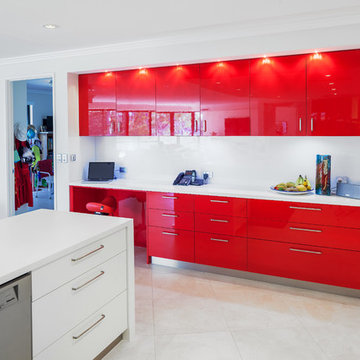
High gloss lacquered doors to match Polytec Ultra White and Red Flame.
Acrylic benchtops in Corian White Jasmine.
White glass splashback.
Photo of a contemporary kitchen in Perth with flat-panel cabinets, red cabinets, solid surface benchtops, white splashback, glass sheet splashback, stainless steel appliances and white benchtop.
Photo of a contemporary kitchen in Perth with flat-panel cabinets, red cabinets, solid surface benchtops, white splashback, glass sheet splashback, stainless steel appliances and white benchtop.
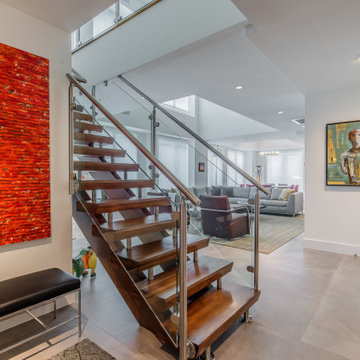
Spacious 2-story high-rise Penthouse Remodel by Renowned Renovation located in The Travis at Katy Trail.
Design ideas for a large contemporary l-shaped eat-in kitchen in Dallas with an undermount sink, flat-panel cabinets, white cabinets, quartzite benchtops, white splashback, engineered quartz splashback, stainless steel appliances, cement tiles, with island, beige floor and white benchtop.
Design ideas for a large contemporary l-shaped eat-in kitchen in Dallas with an undermount sink, flat-panel cabinets, white cabinets, quartzite benchtops, white splashback, engineered quartz splashback, stainless steel appliances, cement tiles, with island, beige floor and white benchtop.
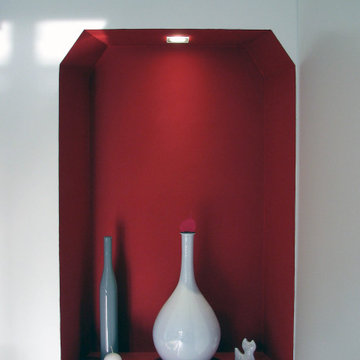
tre semplici ante sono in grado di isolare completamente l'angolo della cucina dal resto dell'ambiente. Il locale è stato controsoffittato in parte, in modo da sfruttare lo spazio sovrastante come ripostiglio. il colore rosso si ritrova in numerosi elementi: la nicchia ricavata a muro che era un vecchio camino, la cupola del lampadario...
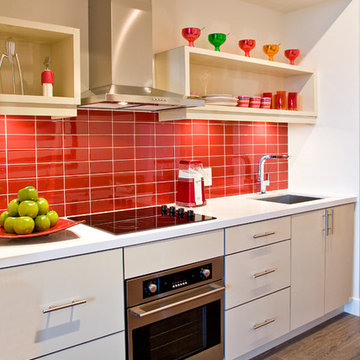
Chelsea White and Black Cabinetry,
Liv Lofts-Toronto, designed with Mike Niven Interior Design
AyA Kitchens and Baths
Small modern single-wall eat-in kitchen in Toronto with an undermount sink, flat-panel cabinets, white cabinets, red splashback, ceramic splashback, stainless steel appliances, dark hardwood floors and white benchtop.
Small modern single-wall eat-in kitchen in Toronto with an undermount sink, flat-panel cabinets, white cabinets, red splashback, ceramic splashback, stainless steel appliances, dark hardwood floors and white benchtop.
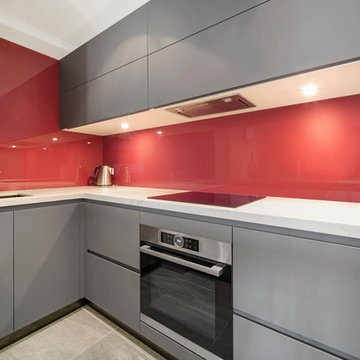
Photo Credit: Urban Cam Photography
Design ideas for a mid-sized modern u-shaped eat-in kitchen in Sydney with a double-bowl sink, flat-panel cabinets, grey cabinets, quartz benchtops, red splashback, glass sheet splashback, stainless steel appliances, ceramic floors, grey floor and white benchtop.
Design ideas for a mid-sized modern u-shaped eat-in kitchen in Sydney with a double-bowl sink, flat-panel cabinets, grey cabinets, quartz benchtops, red splashback, glass sheet splashback, stainless steel appliances, ceramic floors, grey floor and white benchtop.
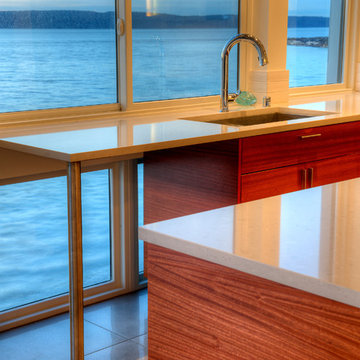
Detail of kitchen counter at window wall. Photography by Lucas Henning.
This is an example of a mid-sized modern l-shaped kitchen in Seattle with an undermount sink, flat-panel cabinets, brown cabinets, solid surface benchtops, white splashback, window splashback, stainless steel appliances, porcelain floors, with island, beige floor and white benchtop.
This is an example of a mid-sized modern l-shaped kitchen in Seattle with an undermount sink, flat-panel cabinets, brown cabinets, solid surface benchtops, white splashback, window splashback, stainless steel appliances, porcelain floors, with island, beige floor and white benchtop.
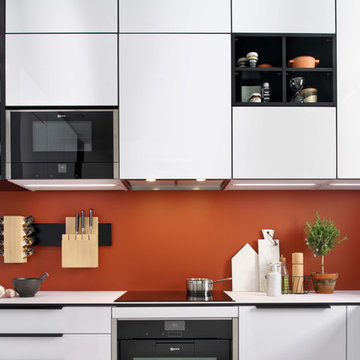
A clever U-shaped kitchen with Everest-coloured units from the Strass range and Black units from the Loft range. An eye-catching Nano Everest compact worktop with a black-and-white design and a Nano Black laminate worktop for the dining area.
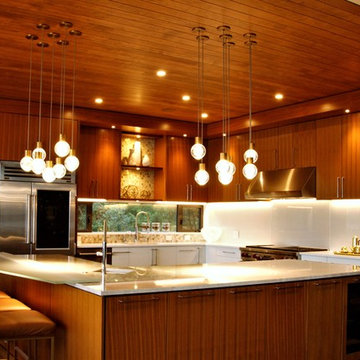
Expansive modern l-shaped eat-in kitchen in Vancouver with an undermount sink, flat-panel cabinets, stainless steel cabinets, glass benchtops, white splashback, glass sheet splashback, stainless steel appliances, concrete floors, with island, grey floor and white benchtop.
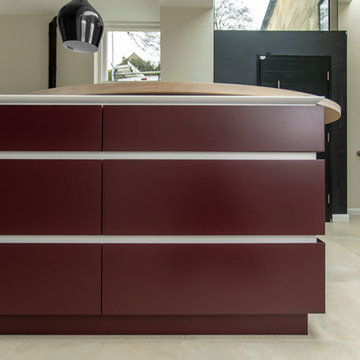
A modern kitchen with Corian worktops, sink and wrapped white Corian birch ply cabinets. The large island features a solid oak lazy susan breakfast bar and had been finished in Farrow and Ball Brinjal.
Appliances include a Fisher and Paykel fridge and dishwasher, Abode taps and AGA.
Photo: Sean Ebsworth Barnes
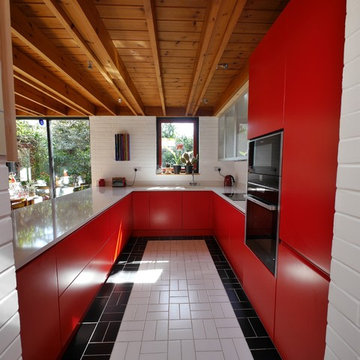
This is an example of a large modern u-shaped open plan kitchen in London with an undermount sink, flat-panel cabinets, red cabinets, quartzite benchtops, white splashback, brick splashback, black appliances, light hardwood floors, with island, beige floor and white benchtop.
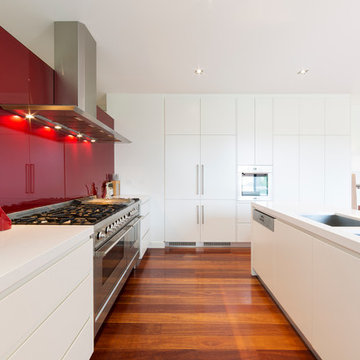
H Creations - Adam McGrath
This is an example of a mid-sized modern open plan kitchen in Canberra - Queanbeyan with an undermount sink, flat-panel cabinets, white cabinets, quartz benchtops, red splashback, glass sheet splashback, light hardwood floors, with island, brown floor and white benchtop.
This is an example of a mid-sized modern open plan kitchen in Canberra - Queanbeyan with an undermount sink, flat-panel cabinets, white cabinets, quartz benchtops, red splashback, glass sheet splashback, light hardwood floors, with island, brown floor and white benchtop.
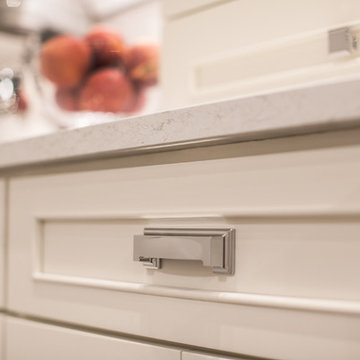
This white-on-white kitchen design has a transitional style and incorporates beautiful clean lines. It features a Personal Paint Match finish on the Kitchen Island matched to Sherwin-Williams "Threshold Taupe" SW7501 and a mix of light tan paint and vibrant orange décor. These colors really pop out on the “white canvas” of this design. The designer chose a beautiful combination of white Dura Supreme cabinetry (in "Classic White" paint), white subway tile backsplash, white countertops, white trim, and a white sink. The built-in breakfast nook (L-shaped banquette bench seating) attached to the kitchen island was the perfect choice to give this kitchen seating for entertaining and a kitchen island that will still have free counter space while the homeowner entertains.
Design by Studio M Kitchen & Bath, Plymouth, Minnesota.
Request a FREE Dura Supreme Brochure Packet:
https://www.durasupreme.com/request-brochures/
Find a Dura Supreme Showroom near you today:
https://www.durasupreme.com/request-brochures
Want to become a Dura Supreme Dealer? Go to:
https://www.durasupreme.com/become-a-cabinet-dealer-request-form/
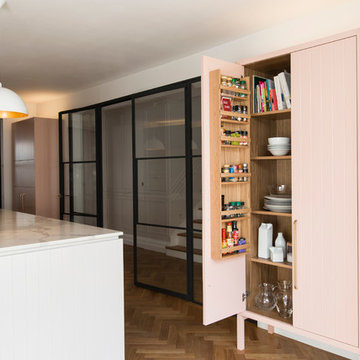
Contemporary open plan kitchen space with marble island, crittall doors, bespoke kitchen designed by the My-Studio team. Larder cabinets with v-groove profile designed to look like furniture.
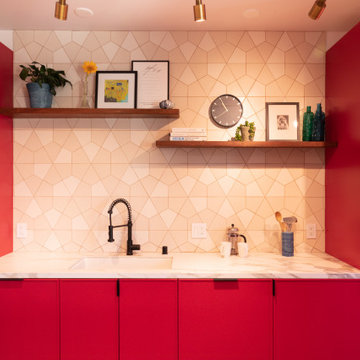
Striking just the right balance between color and pattern, this kitchen's geometric tile backsplash is the perfect complement to its vibrant red cabinets.
Tile Shown: Hexite in Feldspar and Ivory
DESIGN
Studio Goldfinch
PHOTOS
Tom Holland Photography
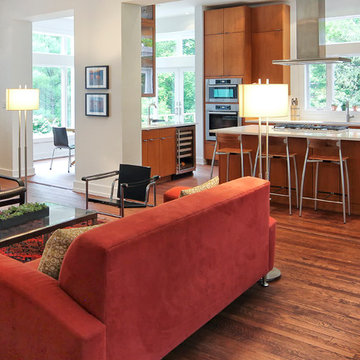
Open floor plan from living into kitchen with separate dining area. Clerestory windows bring in the light. Wood floors create warmth to this Contemporary home. Photography by Pete Weigley
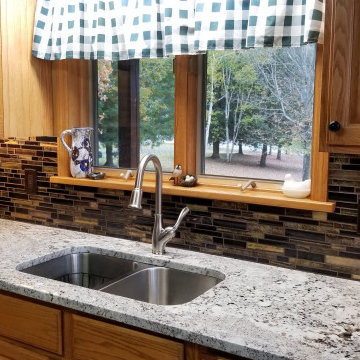
Alaska White (131 02), dual basin, stainless steel, undermount sink.
Photo of a large l-shaped open plan kitchen in Other with a double-bowl sink, raised-panel cabinets, medium wood cabinets, granite benchtops, multi-coloured splashback, mosaic tile splashback, stainless steel appliances, porcelain floors, beige floor and white benchtop.
Photo of a large l-shaped open plan kitchen in Other with a double-bowl sink, raised-panel cabinets, medium wood cabinets, granite benchtops, multi-coloured splashback, mosaic tile splashback, stainless steel appliances, porcelain floors, beige floor and white benchtop.
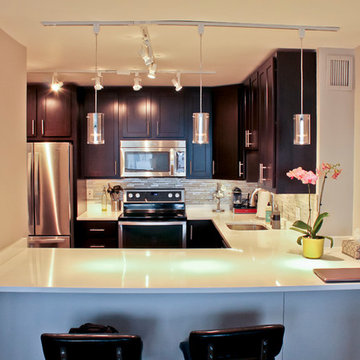
The original outdated kitchen was demolished, walls were torn down and kitchen was opened up. Though this is not a top of the line kitchen remodel its a good example of what can be done with a small budget for an outdated kitchen design.
For more before and after photos, visit:
http://123remodeling.com/1030-north-state-st-gold-coast-condo-remodel/
Red Kitchen with White Benchtop Design Ideas
7