Red Living Room Design Photos with a Built-in Media Wall
Refine by:
Budget
Sort by:Popular Today
41 - 60 of 179 photos
Item 1 of 3
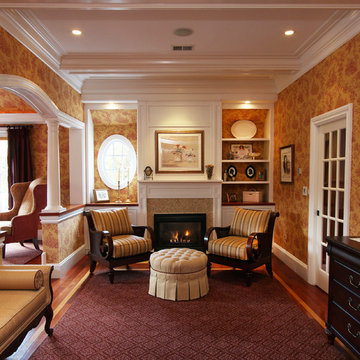
A sofa table designed by 60Nobscot, a Houzz Pro.
Large traditional formal enclosed living room in Boston with yellow walls, medium hardwood floors, a standard fireplace, a tile fireplace surround, a built-in media wall and brown floor.
Large traditional formal enclosed living room in Boston with yellow walls, medium hardwood floors, a standard fireplace, a tile fireplace surround, a built-in media wall and brown floor.
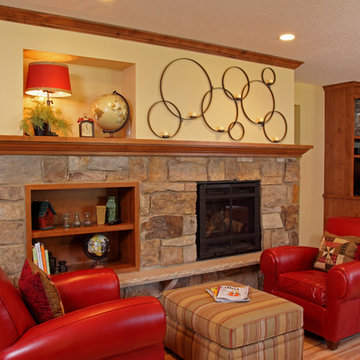
Inspiration for a traditional open concept living room in Minneapolis with yellow walls, light hardwood floors, a standard fireplace, a stone fireplace surround and a built-in media wall.
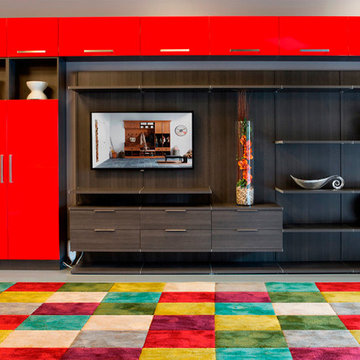
This Media Center is perfect for any family with its decorative red, high gloss accents against a smooth wooden unit, along with the fun accent rug.
"Italian-inspired and exclusive to California Closets, Virtuoso integrates long, fluid horizontal lines with distinctive, innovative components. Its systems feature doors and drawers that are wider than they are tall, and repetition of key design elements, such as contrasting colors and accent lighting, to create a contemporary “floating” look."
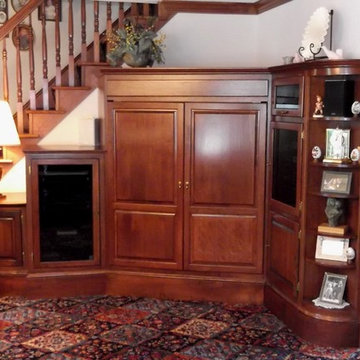
This custom built-in cherry entertainment center was designed to fit this corner space next to a stairway while providing space for a large rear projection TV, audio equipment, as well as media storage. it features curved raised panel doors, and mouldings, retractable pocket doors, and bronzed glass doors.
The audio and TV cabinets pull out to allow access to the rear of the equipment for making wiring connections.
The TV is framed allowing for a completely custom built-in look while still allowing remote control from anywhere in the room.
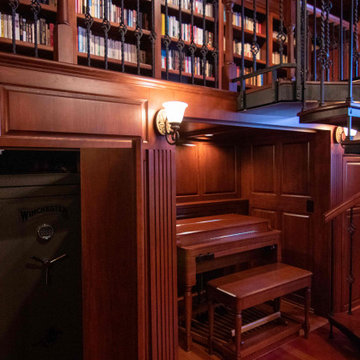
Photo of a large traditional formal enclosed living room in Minneapolis with brown walls, medium hardwood floors, a standard fireplace, a wood fireplace surround, a built-in media wall and brown floor.
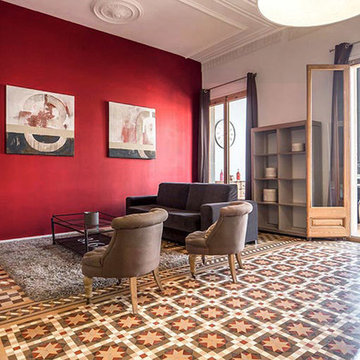
This is an example of a mid-sized transitional formal open concept living room in Barcelona with red walls, ceramic floors, no fireplace and a built-in media wall.
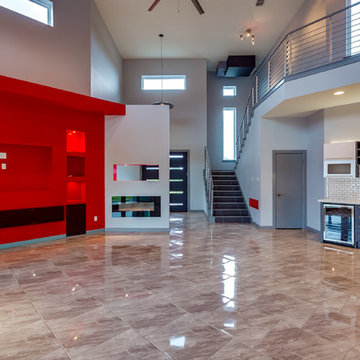
jason page
This is an example of a mid-sized modern open concept living room in Austin with grey walls, marble floors, a ribbon fireplace, a tile fireplace surround and a built-in media wall.
This is an example of a mid-sized modern open concept living room in Austin with grey walls, marble floors, a ribbon fireplace, a tile fireplace surround and a built-in media wall.
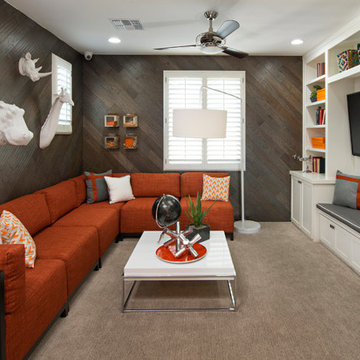
This is an example of a mid-sized contemporary formal enclosed living room in Phoenix with brown walls, carpet and a built-in media wall.
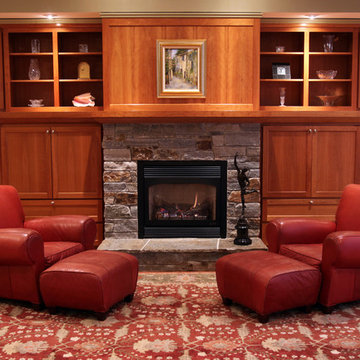
Stephanie Barnes-Castro is a full service architectural firm specializing in sustainable design serving Santa Cruz County. Her goal is to design a home to seamlessly tie into the natural environment and be aesthetically pleasing and energy efficient.
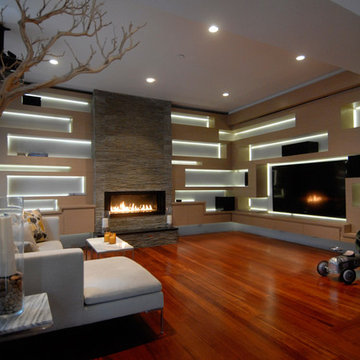
Soluri Architecture
Design ideas for a contemporary open concept living room in New York with medium hardwood floors, a ribbon fireplace, a stone fireplace surround and a built-in media wall.
Design ideas for a contemporary open concept living room in New York with medium hardwood floors, a ribbon fireplace, a stone fireplace surround and a built-in media wall.
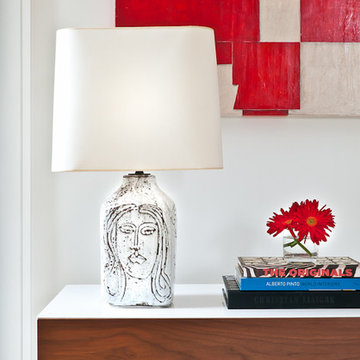
This rustic modern home was purchased by an art collector that needed plenty of white wall space to hang his collection. The furnishings were kept neutral to allow the art to pop and warm wood tones were selected to keep the house from becoming cold and sterile. Published in Modern In Denver | The Art of Living.
Daniel O'Connor Photography
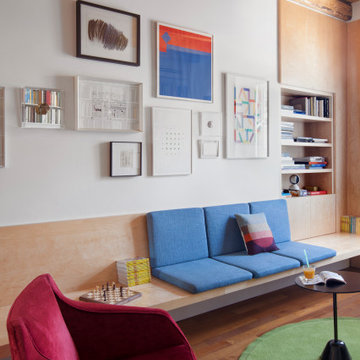
This is an example of a mid-sized contemporary open concept living room in Milan with a library, white walls, dark hardwood floors, a built-in media wall, exposed beam and decorative wall panelling.
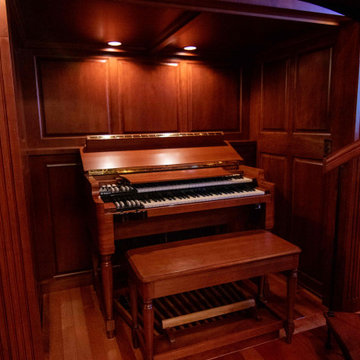
Design ideas for a large traditional formal enclosed living room in Minneapolis with brown walls, medium hardwood floors, a standard fireplace, a wood fireplace surround, a built-in media wall and brown floor.
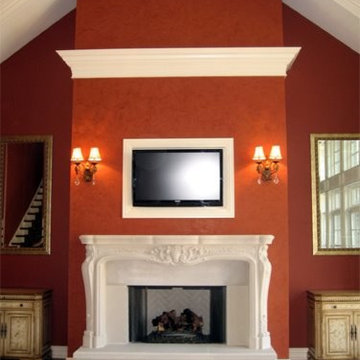
Painting and venetian plaster
Inspiration for a large traditional formal open concept living room in Chicago with red walls, light hardwood floors, a standard fireplace, a tile fireplace surround and a built-in media wall.
Inspiration for a large traditional formal open concept living room in Chicago with red walls, light hardwood floors, a standard fireplace, a tile fireplace surround and a built-in media wall.
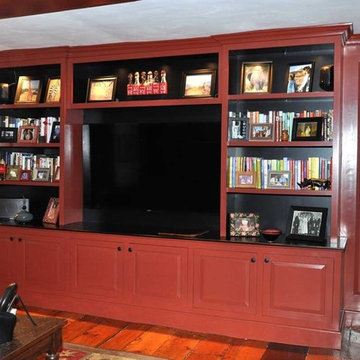
We were able to create a rich and warm entertainment center. This helped fill up the space in the room and create a relaxing environment for the homeowners & their guests.
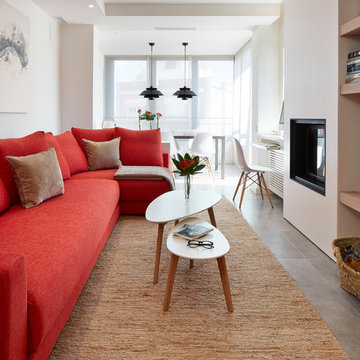
Jordi Miralles
Inspiration for a mid-sized contemporary formal open concept living room in Barcelona with white walls, ceramic floors, a wood stove and a built-in media wall.
Inspiration for a mid-sized contemporary formal open concept living room in Barcelona with white walls, ceramic floors, a wood stove and a built-in media wall.
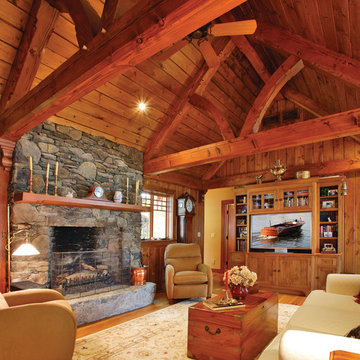
Photo of a traditional formal living room in New York with brown walls, light hardwood floors, a standard fireplace, a stone fireplace surround and a built-in media wall.
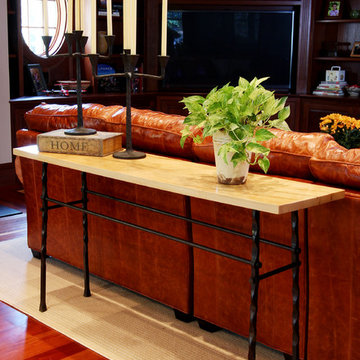
A sofa table designed by 60Nobscot, a Houzz Pro.
Inspiration for an expansive traditional formal enclosed living room in Boston with white walls, medium hardwood floors, a standard fireplace, a stone fireplace surround and a built-in media wall.
Inspiration for an expansive traditional formal enclosed living room in Boston with white walls, medium hardwood floors, a standard fireplace, a stone fireplace surround and a built-in media wall.
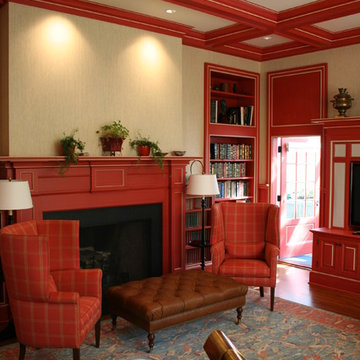
Grand scale mouldings and a bold persimmon color scheme make this Family Room a special place, with tall windows to the garden and a passage to the conservatory beyond.
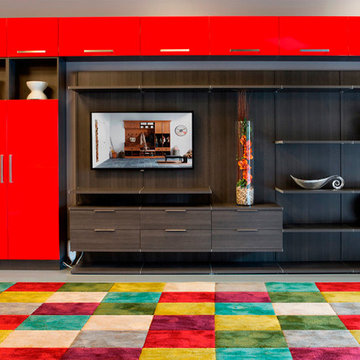
Color-Blocked Entertainment Center
Design ideas for a mid-sized eclectic living room in Hawaii with no fireplace, a built-in media wall and beige walls.
Design ideas for a mid-sized eclectic living room in Hawaii with no fireplace, a built-in media wall and beige walls.
Red Living Room Design Photos with a Built-in Media Wall
3