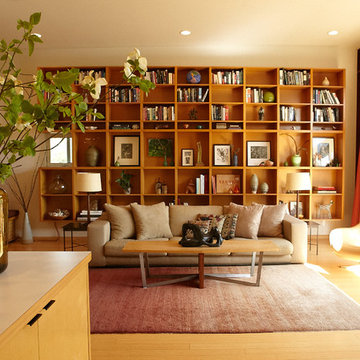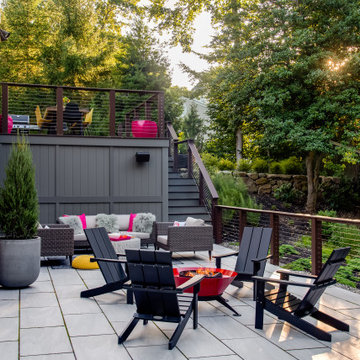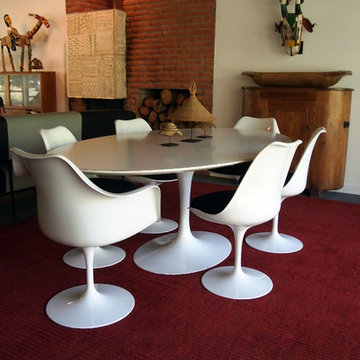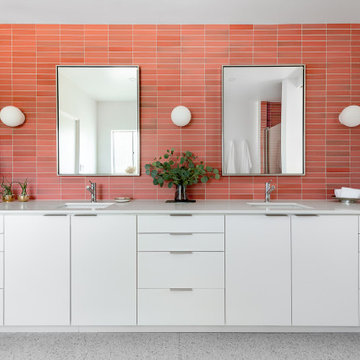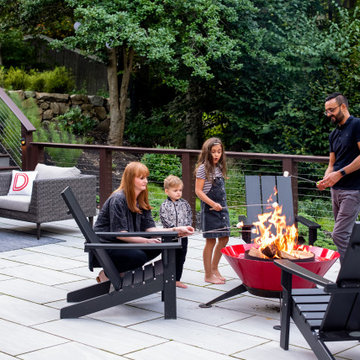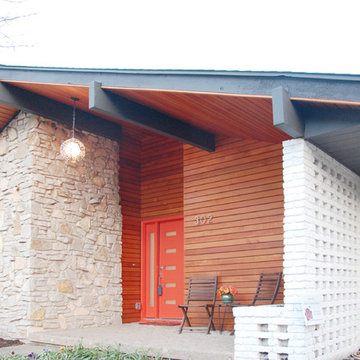Home
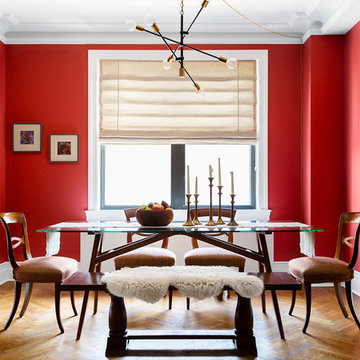
This chandelier was hard wired but there was no junction box in the ceiling and no option to add one, so I had the fixture converted to a plug in, and had it installed as a drape pendant.
Photos: Brittany Ambridge
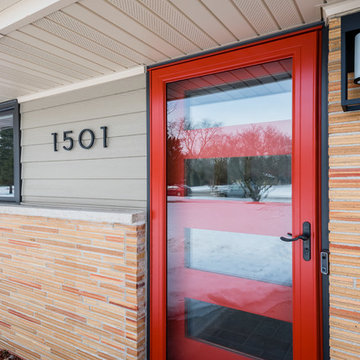
James Meyer Photography
Photo of a mid-sized midcentury one-storey brick beige house exterior in New York.
Photo of a mid-sized midcentury one-storey brick beige house exterior in New York.
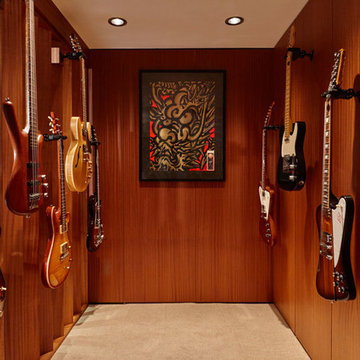
For this whole house remodel the homeowner wanted to update the front exterior entrance and landscaping, kitchen, bathroom and dining room. We also built an addition in the back with a separate entrance for the homeowner’s massage studio, including a reception area, bathroom and kitchenette. The back exterior was fully renovated with natural landscaping and a gorgeous Santa Rosa Labyrinth. Clean crisp lines, colorful surfaces and natural wood finishes enhance the home’s mid-century appeal. The outdoor living area and labyrinth provide a place of solace and reflection for the homeowner and his clients.
After remodeling this mid-century modern home near Bush Park in Salem, Oregon, the final phase was a full basement remodel. The previously unfinished space was transformed into a comfortable and sophisticated living area complete with hidden storage, an entertainment system, guitar display wall and safe room. The unique ceiling was custom designed and carved to look like a wave – which won national recognition for the 2016 Contractor of the Year Award for basement remodeling. The homeowner now enjoys a custom whole house remodel that reflects his aesthetic and highlights the home’s era.
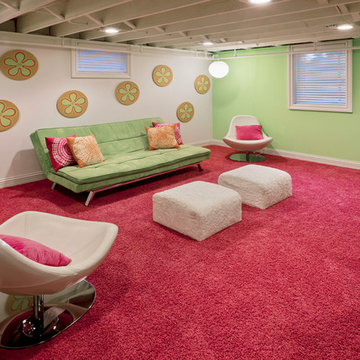
William Kildow
Design ideas for a midcentury look-out basement in Chicago with green walls, no fireplace, carpet and pink floor.
Design ideas for a midcentury look-out basement in Chicago with green walls, no fireplace, carpet and pink floor.
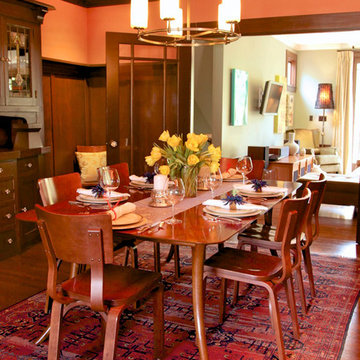
Photo of a midcentury kitchen/dining combo in San Francisco with orange walls and medium hardwood floors.
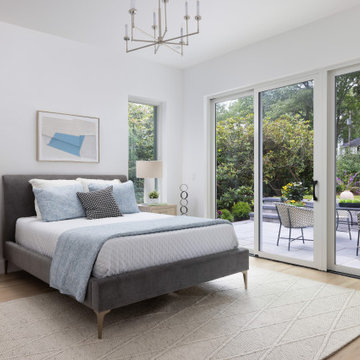
View of Master Suite from North
Design ideas for a mid-sized midcentury master bedroom in Boston with white walls and light hardwood floors.
Design ideas for a mid-sized midcentury master bedroom in Boston with white walls and light hardwood floors.
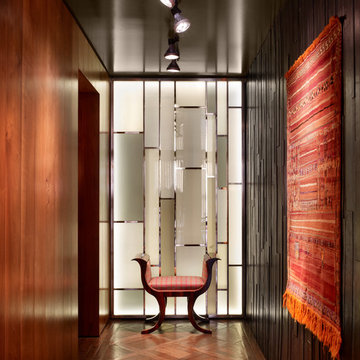
Photo of a midcentury hallway in Austin with brown walls, dark hardwood floors and brown floor.
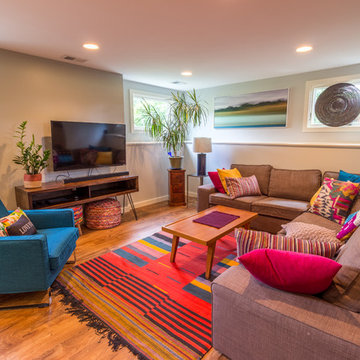
This project will be on the 2017 home tour- check it out in person, Sept 30th- Oct 1st 2017!!
Project Description: The goal of the homeowner was to modernize and expand the existing kitchen, and open up the space between the kitchen, dining room and living room. There was also a need for a large mudroom and a remodeled basement level. Castle was able to remove most of the walls separating the main floor living spaces and design a new contemporary kitchen that provided lots of added cabinet and countertop space. Walnut cabinetry with a painted pantry cabinet complement Caesarstone countertops and Italian backsplash tile. The entire main floor is open and inviting. Almost 60 sq. ft. was borrowed from the garage to create a spacious mudroom area. The mudroom floor is finished in large, beautiful slate tiles. A new bathroom and media area were added to the basement, along with several new windows that bring in wonderful, natural south and east-facing light.
Designer: Mark Benzell
Home Style: Rambler/Ranch
Design Style: Mid-Century Modern
Full details at: http://www.castlebri.com/kitchens/project-2966-1/
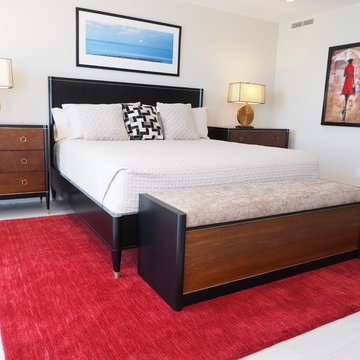
All items pictured are designed and fabricated by True To Form Design Inc.
Inspiration for a mid-sized midcentury master bedroom in Miami with no fireplace, grey walls and ceramic floors.
Inspiration for a mid-sized midcentury master bedroom in Miami with no fireplace, grey walls and ceramic floors.
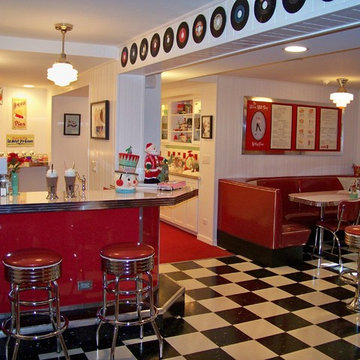
A cozy, warm place was created in this lower level, with a wall of shelving and cabinets for storage, and unique display of wine collection.
Large midcentury basement in Chicago with a game room and linoleum floors.
Large midcentury basement in Chicago with a game room and linoleum floors.
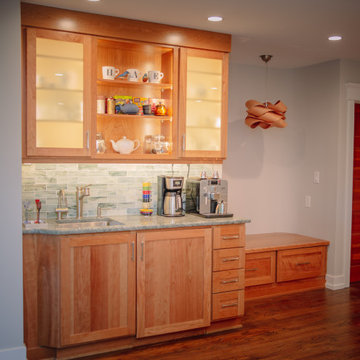
Mid-sized midcentury single-wall wet bar in Other with an undermount sink, shaker cabinets, medium wood cabinets, quartzite benchtops, green splashback, subway tile splashback, medium hardwood floors, brown floor and green benchtop.
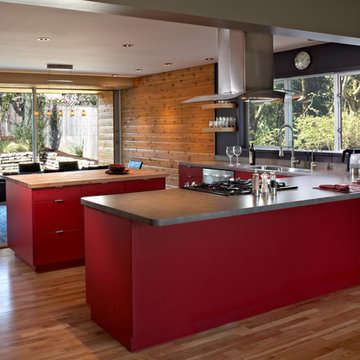
For this whole house remodel the homeowner wanted to update the front exterior entrance and landscaping, kitchen, bathroom and dining room. We also built an addition in the back with a separate entrance for the homeowner’s massage studio, including a reception area, bathroom and kitchenette. The back exterior was fully renovated with natural landscaping and a gorgeous Santa Rosa Labyrinth. Clean crisp lines, colorful surfaces and natural wood finishes enhance the home’s mid-century appeal. The outdoor living area and labyrinth provide a place of solace and reflection for the homeowner and his clients.
After remodeling this mid-century modern home near Bush Park in Salem, Oregon, the final phase was a full basement remodel. The previously unfinished space was transformed into a comfortable and sophisticated living area complete with hidden storage, an entertainment system, guitar display wall and safe room. The unique ceiling was custom designed and carved to look like a wave – which won national recognition for the 2016 Contractor of the Year Award for basement remodeling. The homeowner now enjoys a custom whole house remodel that reflects his aesthetic and highlights the home’s era.
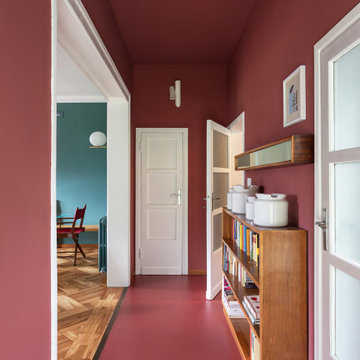
Vista del corridoio; pavimento in resina e pareti colore Farrow&Ball rosso bordeaux (eating room 43)
Mid-sized midcentury hallway in Other with red walls, concrete floors and red floor.
Mid-sized midcentury hallway in Other with red walls, concrete floors and red floor.
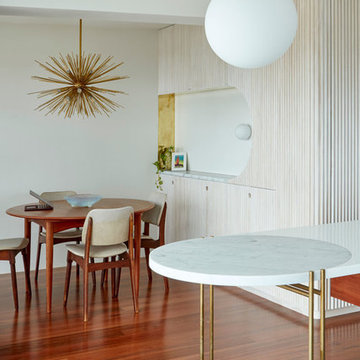
Christopher Frederick Jones
This is an example of a small midcentury open plan dining in Brisbane with white walls, medium hardwood floors and brown floor.
This is an example of a small midcentury open plan dining in Brisbane with white walls, medium hardwood floors and brown floor.
3



















