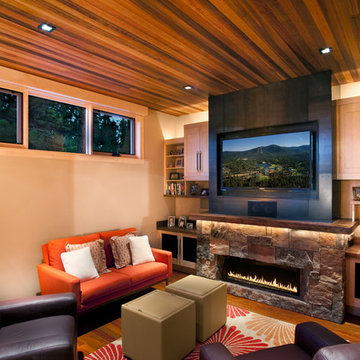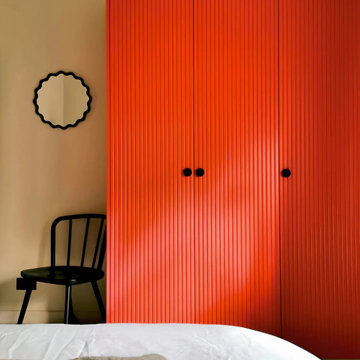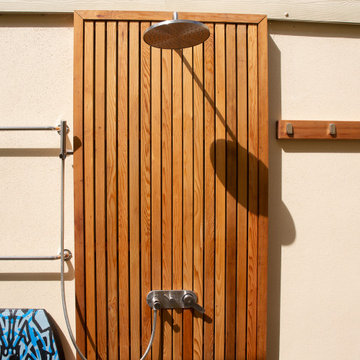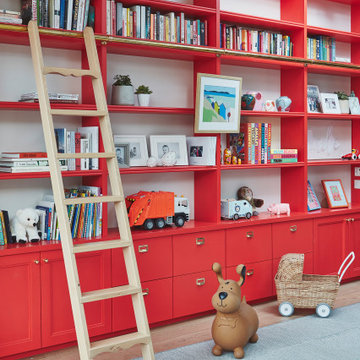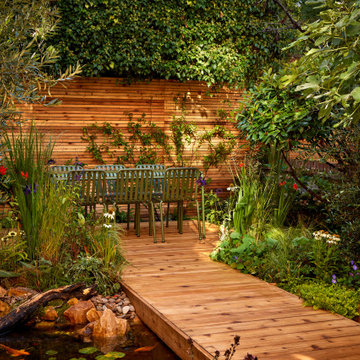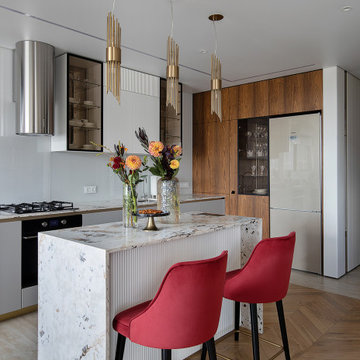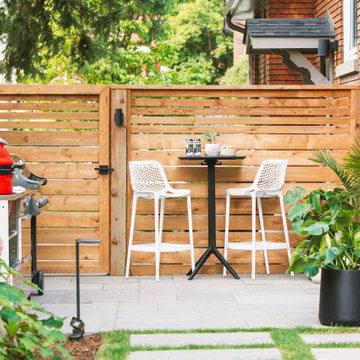479,831 Red, Orange Home Design Photos
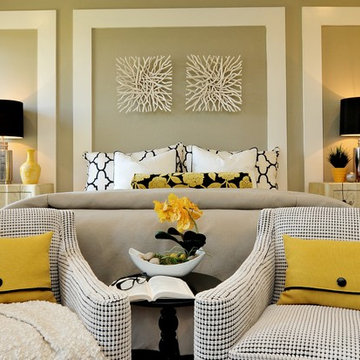
The flat stock trim aligned perfectly with the furniture serving as artwork and creating a modern look to this beautiful space.
Inspiration for a mid-sized transitional master bedroom in Orlando with grey walls and no fireplace.
Inspiration for a mid-sized transitional master bedroom in Orlando with grey walls and no fireplace.
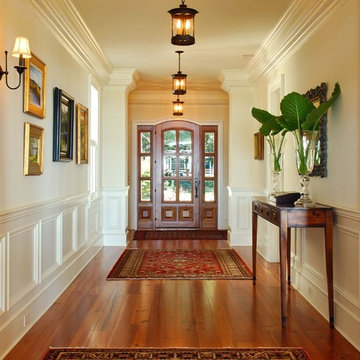
Photo by: Tripp Smith
Traditional hallway in Charleston with white walls and medium hardwood floors.
Traditional hallway in Charleston with white walls and medium hardwood floors.
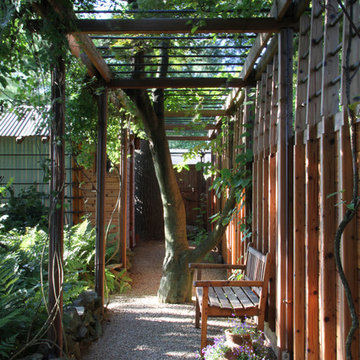
Garden allee path with copper pipe trellis
Photo by: Jeffrey Edward Tryon of PDC
Design ideas for a small contemporary courtyard shaded formal garden for summer in Philadelphia with gravel.
Design ideas for a small contemporary courtyard shaded formal garden for summer in Philadelphia with gravel.
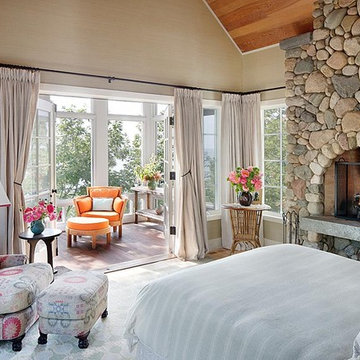
Designer: Jean Alan
Design Assistant: Jody Trombley
Country bedroom in Chicago with a stone fireplace surround and a standard fireplace.
Country bedroom in Chicago with a stone fireplace surround and a standard fireplace.
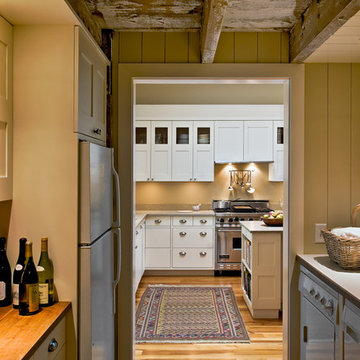
photography by Rob Karosis
Design ideas for a country kitchen in Portland Maine with stainless steel appliances.
Design ideas for a country kitchen in Portland Maine with stainless steel appliances.
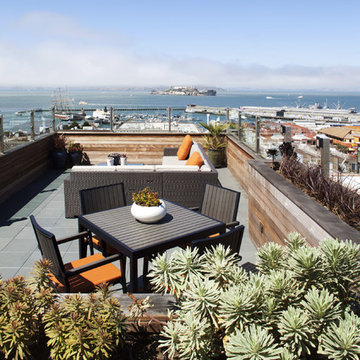
Photography: Paul Dyer
Contemporary rooftop and rooftop deck in San Francisco with no cover.
Contemporary rooftop and rooftop deck in San Francisco with no cover.
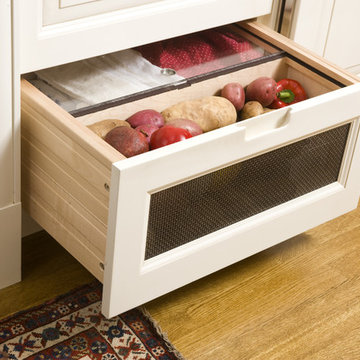
Bronze wire mesh provides a period touch for vegetable storage drawer.
This is an example of a traditional eat-in kitchen in Chicago with white cabinets.
This is an example of a traditional eat-in kitchen in Chicago with white cabinets.
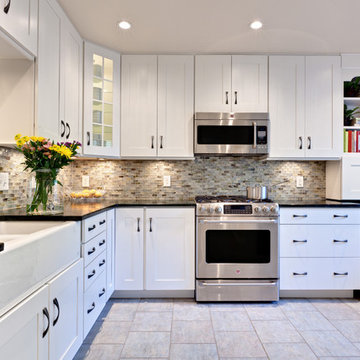
Transitional White Kitchen
This is an example of a mid-sized traditional u-shaped eat-in kitchen in Atlanta with stainless steel appliances, recessed-panel cabinets, white cabinets, soapstone benchtops, a farmhouse sink, multi-coloured splashback, glass tile splashback, porcelain floors, beige floor, with island and green benchtop.
This is an example of a mid-sized traditional u-shaped eat-in kitchen in Atlanta with stainless steel appliances, recessed-panel cabinets, white cabinets, soapstone benchtops, a farmhouse sink, multi-coloured splashback, glass tile splashback, porcelain floors, beige floor, with island and green benchtop.
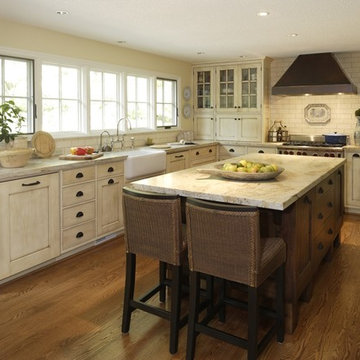
The island is stained walnut. The cabinets are glazed paint. The gray-green hutch has copper mesh over the doors and is designed to appear as a separate free standing piece. Small appliances are behind the cabinets at countertop level next to the range. The hood is copper with an aged finish. The wall of windows keeps the room light and airy, despite the dreary Pacific Northwest winters! The fireplace wall was floor to ceiling brick with a big wood stove. The new fireplace surround is honed marble. The hutch to the left is built into the wall and holds all of their electronics.
Project by Portland interior design studio Jenni Leasia Interior Design. Also serving Lake Oswego, West Linn, Vancouver, Sherwood, Camas, Oregon City, Beaverton, and the whole of Greater Portland.
For more about Jenni Leasia Interior Design, click here: https://www.jennileasiadesign.com/

Bespoke hand built kitchen with built in kitchen cabinet and free standing island with modern patterned floor tiles and blue linoleum on birch plywood

See https://blackandmilk.co.uk/interior-design-portfolio/ for more details.

Our Carmel design-build studio was tasked with organizing our client’s basement and main floor to improve functionality and create spaces for entertaining.
In the basement, the goal was to include a simple dry bar, theater area, mingling or lounge area, playroom, and gym space with the vibe of a swanky lounge with a moody color scheme. In the large theater area, a U-shaped sectional with a sofa table and bar stools with a deep blue, gold, white, and wood theme create a sophisticated appeal. The addition of a perpendicular wall for the new bar created a nook for a long banquette. With a couple of elegant cocktail tables and chairs, it demarcates the lounge area. Sliding metal doors, chunky picture ledges, architectural accent walls, and artsy wall sconces add a pop of fun.
On the main floor, a unique feature fireplace creates architectural interest. The traditional painted surround was removed, and dark large format tile was added to the entire chase, as well as rustic iron brackets and wood mantel. The moldings behind the TV console create a dramatic dimensional feature, and a built-in bench along the back window adds extra seating and offers storage space to tuck away the toys. In the office, a beautiful feature wall was installed to balance the built-ins on the other side. The powder room also received a fun facelift, giving it character and glitz.
---
Project completed by Wendy Langston's Everything Home interior design firm, which serves Carmel, Zionsville, Fishers, Westfield, Noblesville, and Indianapolis.
For more about Everything Home, see here: https://everythinghomedesigns.com/
To learn more about this project, see here:
https://everythinghomedesigns.com/portfolio/carmel-indiana-posh-home-remodel
479,831 Red, Orange Home Design Photos
6



















