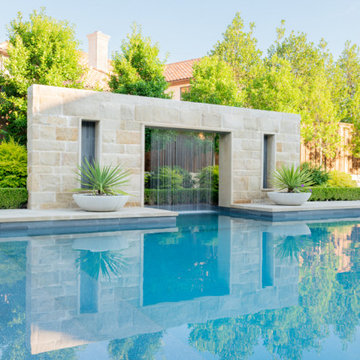502,849 Red, Turquoise Home Design Photos
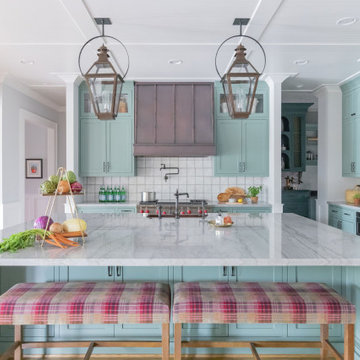
Photo of a large country l-shaped open plan kitchen in Houston with stainless steel appliances, a farmhouse sink, shaker cabinets, turquoise cabinets, marble benchtops, white splashback, ceramic splashback, light hardwood floors, with island, beige floor and white benchtop.

Black and white can never make a comeback, because it's always around. Such a classic combo that never gets old and we had lots of fun creating a fun and functional space in this jack and jill bathroom. Used by one of the client's sons as well as being the bathroom for overnight guests, this space needed to not only have enough foot space for two, but be "cool" enough for a teenage boy to appreciate and show off to his friends.
The vanity cabinet is a freestanding unit from WW Woods Shiloh collection in their Black paint color. A simple inset door style - Aspen - keeps it looking clean while really making it a furniture look. All of the tile is marble and sourced from Daltile, in Carrara White and Nero Marquina (black). The accent wall is the 6" hex black/white blend. All of the plumbing fixtures and hardware are from the Brizo Litze collection in a Luxe Gold finish. Countertop is Caesarstone Blizzard 3cm quartz.
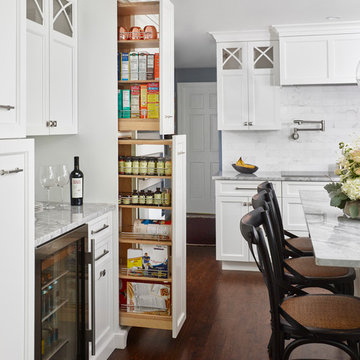
Traditional kitchen in Boston with shaker cabinets, white cabinets, marble benchtops, white splashback, marble splashback, dark hardwood floors, with island, brown floor and grey benchtop.
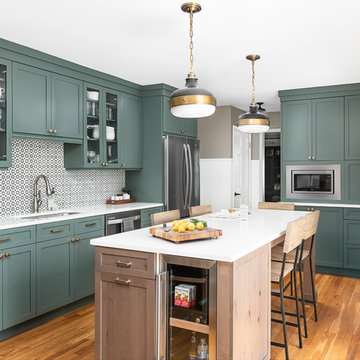
Cabinets were updated with an amazing green paint color, the layout was reconfigured, and beautiful nature-themed textures were added throughout. The bold cabinet color, rich wood finishes, and warm metal tones featured in this kitchen are second to none!
Cabinetry Color: Rainy Afternoon by Benjamin Moore
Walls: Revere Pewter by Benjamin Moore
Island and shelves: Knotty Alder in "Winter" stain
Photo credit: Picture Perfect House
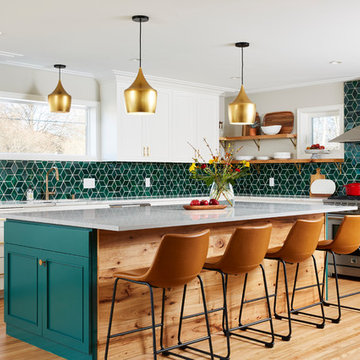
Alyssa Lee Photography
This is an example of a large transitional l-shaped kitchen in Minneapolis with white cabinets, ceramic splashback, with island, recessed-panel cabinets, green splashback, stainless steel appliances, light hardwood floors, beige floor and grey benchtop.
This is an example of a large transitional l-shaped kitchen in Minneapolis with white cabinets, ceramic splashback, with island, recessed-panel cabinets, green splashback, stainless steel appliances, light hardwood floors, beige floor and grey benchtop.
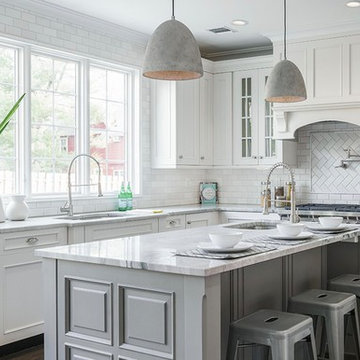
St. Martin White Gray kitchen
Photo of a large traditional l-shaped kitchen in New York with an undermount sink, white cabinets, white splashback, subway tile splashback, dark hardwood floors, with island, brown floor, grey benchtop and recessed-panel cabinets.
Photo of a large traditional l-shaped kitchen in New York with an undermount sink, white cabinets, white splashback, subway tile splashback, dark hardwood floors, with island, brown floor, grey benchtop and recessed-panel cabinets.
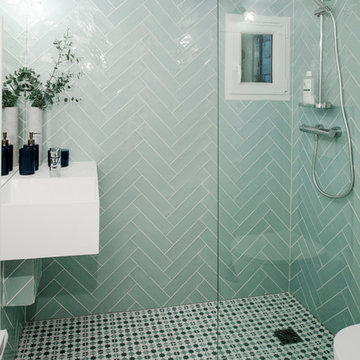
Giovanni Del Brenna
Inspiration for a small scandinavian 3/4 bathroom in Paris with a wall-mount toilet, blue tile, ceramic tile, ceramic floors, a wall-mount sink, solid surface benchtops, an open shower, white benchtops, an open shower and multi-coloured floor.
Inspiration for a small scandinavian 3/4 bathroom in Paris with a wall-mount toilet, blue tile, ceramic tile, ceramic floors, a wall-mount sink, solid surface benchtops, an open shower, white benchtops, an open shower and multi-coloured floor.
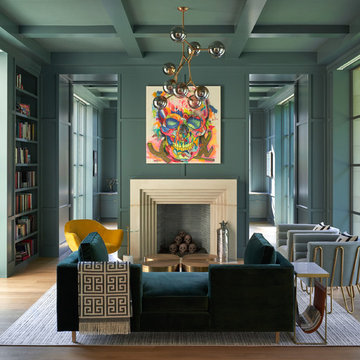
Mid-sized eclectic open concept living room in Dallas with a library, green walls, medium hardwood floors, a standard fireplace, brown floor, a stone fireplace surround and no tv.
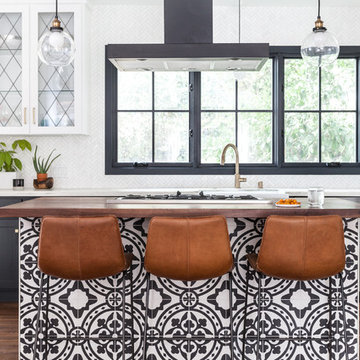
Kitchen with black cabinets, white marble countertops, and an island with a walnut butcher block countertop. This modern kitchen is completed with a white herringbone backsplash, farmhouse sink, cement tile island, and leather bar stools.
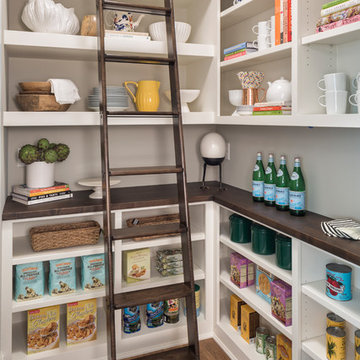
2018 Artisan Home Tour
Photo: LandMark Photography
Builder: City Homes, LLC
Photo of a traditional l-shaped kitchen pantry in Minneapolis with open cabinets, white cabinets, medium hardwood floors, brown floor and brown benchtop.
Photo of a traditional l-shaped kitchen pantry in Minneapolis with open cabinets, white cabinets, medium hardwood floors, brown floor and brown benchtop.
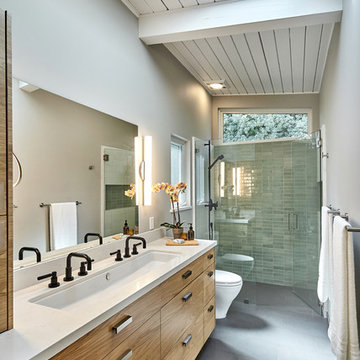
Mountain View Modern master bath with curbless shower, bamboo cabinets and double trough sink.
Green Heath Ceramics tile on shower wall, also in shower niche (reflected in mirror)
Exposed beams and skylight in ceiling.
Photography: Mark Pinkerton VI360
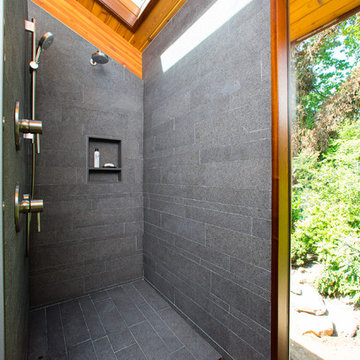
Photos by Shawn Lortie Photography
Photo of a mid-sized contemporary master bathroom in DC Metro with a curbless shower, gray tile, porcelain tile, grey walls, porcelain floors, solid surface benchtops, grey floor, an open shower, medium wood cabinets and an undermount sink.
Photo of a mid-sized contemporary master bathroom in DC Metro with a curbless shower, gray tile, porcelain tile, grey walls, porcelain floors, solid surface benchtops, grey floor, an open shower, medium wood cabinets and an undermount sink.
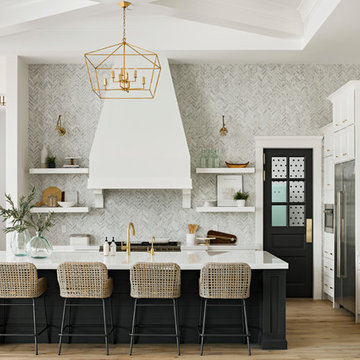
High Res Media
Inspiration for an expansive transitional l-shaped open plan kitchen in Phoenix with an undermount sink, shaker cabinets, white cabinets, grey splashback, stainless steel appliances, light hardwood floors, with island, quartz benchtops, marble splashback and beige floor.
Inspiration for an expansive transitional l-shaped open plan kitchen in Phoenix with an undermount sink, shaker cabinets, white cabinets, grey splashback, stainless steel appliances, light hardwood floors, with island, quartz benchtops, marble splashback and beige floor.

Photography: Christian J Anderson.
Contractor & Finish Carpenter: Poli Dmitruks of PDP Perfection LLC.
Design ideas for a mid-sized country galley kitchen in Seattle with a farmhouse sink, medium wood cabinets, granite benchtops, grey splashback, slate splashback, stainless steel appliances, porcelain floors, with island, grey floor and recessed-panel cabinets.
Design ideas for a mid-sized country galley kitchen in Seattle with a farmhouse sink, medium wood cabinets, granite benchtops, grey splashback, slate splashback, stainless steel appliances, porcelain floors, with island, grey floor and recessed-panel cabinets.
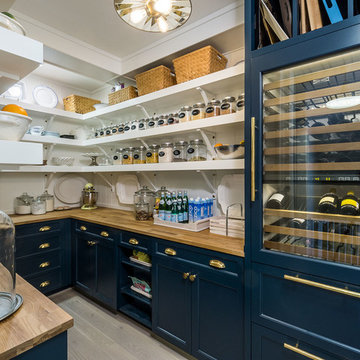
Designed by Rod Graham and Gilyn McKelligon. Photo by KuDa Photography
Inspiration for a country u-shaped kitchen pantry in Portland with open cabinets, blue cabinets, wood benchtops, white splashback, light hardwood floors, no island, beige floor and panelled appliances.
Inspiration for a country u-shaped kitchen pantry in Portland with open cabinets, blue cabinets, wood benchtops, white splashback, light hardwood floors, no island, beige floor and panelled appliances.
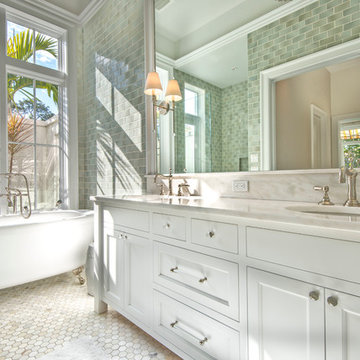
This master bathroom is elegant and rich. The materials used are all premium materials yet they are not boastful, creating a true old world quality. The sea-foam colored hand made and glazed wall tiles are meticulously placed to create straight lines despite the abnormal shapes. The Restoration Hardware sconces and orb chandelier both complement and contrast the traditional style of the furniture vanity, Rohl plumbing fixtures and claw foot tub.
Design solutions include selecting mosaic hexagonal Calcutta gold floor tile as the perfect complement to the horizontal and linear look of the wall tile. As well, the crown molding is set at the elevation of the shower soffit and top of the window casing (not seen here) to provide a purposeful termination of the tile. Notice the full tiles at the top and bottom of the wall, small details such as this are what really brings the architect's intention to full expression with our projects.
Beautifully appointed custom home near Venice Beach, FL. Designed with the south Florida cottage style that is prevalent in Naples. Every part of this home is detailed to show off the work of the craftsmen that created it.
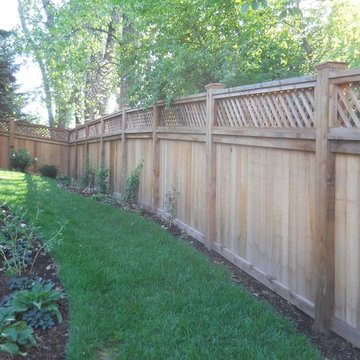
This is an example of a large traditional backyard full sun formal garden in Minneapolis with mulch.

Martha O'Hara Interiors, Interior Design & Photo Styling | City Homes, Builder | Troy Thies, Photography
Please Note: All “related,” “similar,” and “sponsored” products tagged or listed by Houzz are not actual products pictured. They have not been approved by Martha O’Hara Interiors nor any of the professionals credited. For information about our work, please contact design@oharainteriors.com.
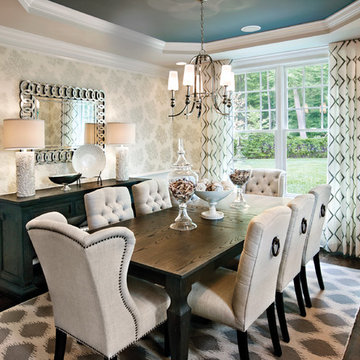
Taylor Photo
This is an example of a transitional dining room in Chicago with beige walls, dark hardwood floors and brown floor.
This is an example of a transitional dining room in Chicago with beige walls, dark hardwood floors and brown floor.
502,849 Red, Turquoise Home Design Photos
7



















