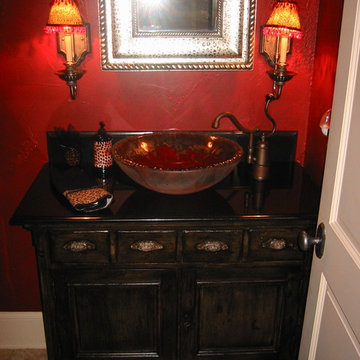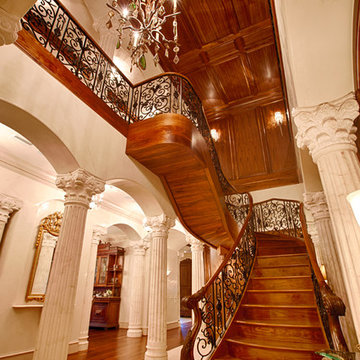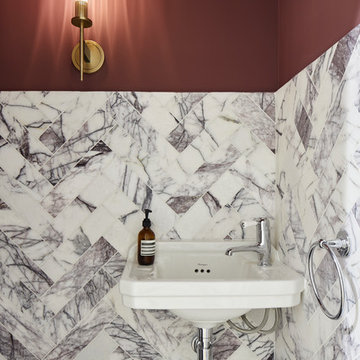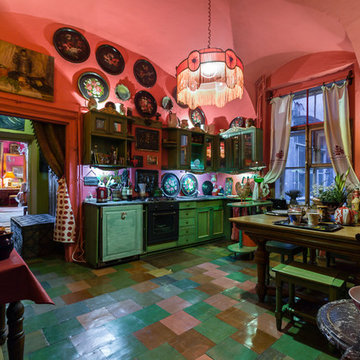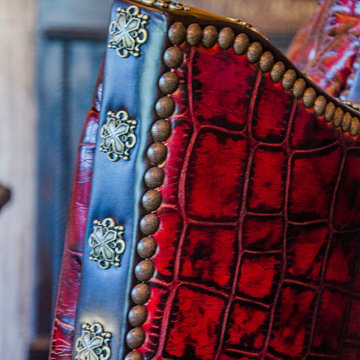816 Red Victorian Home Design Photos
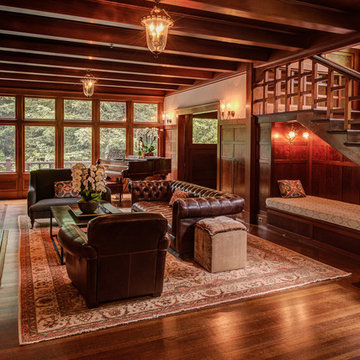
This is an example of a mid-sized traditional enclosed family room in San Francisco with a music area, beige walls, dark hardwood floors, a standard fireplace, a tile fireplace surround, no tv and brown floor.
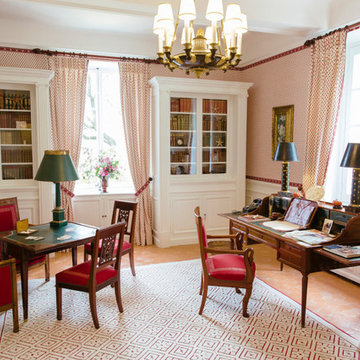
Photo of a traditional enclosed family room in Nice with a game room, multi-coloured walls, terra-cotta floors and orange floor.
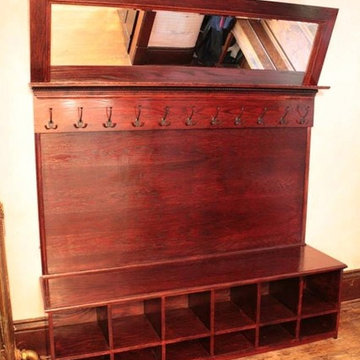
Lonny Lindquist
Large traditional gender-neutral dressing room in Minneapolis with open cabinets, dark wood cabinets and medium hardwood floors.
Large traditional gender-neutral dressing room in Minneapolis with open cabinets, dark wood cabinets and medium hardwood floors.
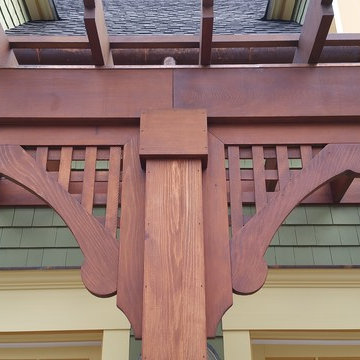
Salem NY renovation. This Victorian home was given a facelift with added charm from the area in which it represents. With a beautiful front porch, this house has tons of character from the beams, added details and overall history of the home.
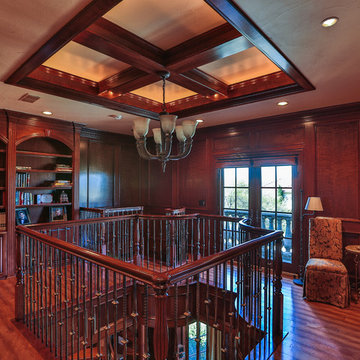
This magnificent European style estate located in Mira Vista Country Club has a beautiful panoramic view of a private lake. The exterior features sandstone walls and columns with stucco and cast stone accents, a beautiful swimming pool overlooking the lake, and an outdoor living area and kitchen for entertaining. The interior features a grand foyer with an elegant stairway with limestone steps, columns and flooring. The gourmet kitchen includes a stone oven enclosure with 48” Viking chef’s oven. This home is handsomely detailed with custom woodwork, two story library with wooden spiral staircase, and an elegant master bedroom and bath.
The home was design by Fred Parker, and building designer Richard Berry of the Fred Parker design Group. The intricate woodwork and other details were designed by Ron Parker AIBD Building Designer and Construction Manager.
Photos By: Bryce Moore-Rocket Boy Photos
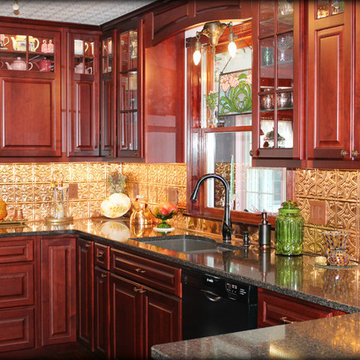
Karla Gossling
Inspiration for a small traditional u-shaped eat-in kitchen in Cedar Rapids with raised-panel cabinets, dark wood cabinets, quartzite benchtops, metallic splashback, black appliances, a peninsula, a double-bowl sink, metal splashback, medium hardwood floors and beige floor.
Inspiration for a small traditional u-shaped eat-in kitchen in Cedar Rapids with raised-panel cabinets, dark wood cabinets, quartzite benchtops, metallic splashback, black appliances, a peninsula, a double-bowl sink, metal splashback, medium hardwood floors and beige floor.
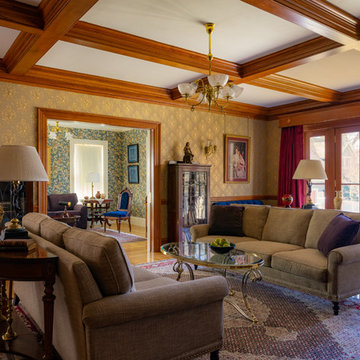
Photo of a traditional living room in Boston with multi-coloured walls, medium hardwood floors and brown floor.
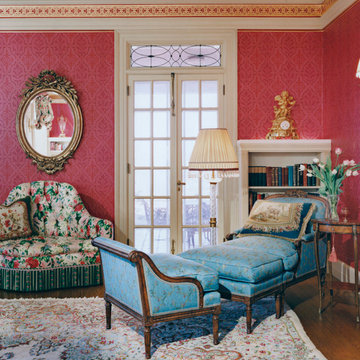
Robert Benson Photography
This is an example of a traditional living room in Bridgeport.
This is an example of a traditional living room in Bridgeport.
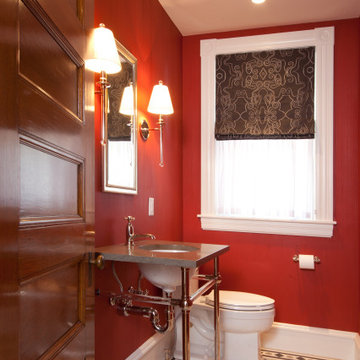
Photo by Randy O'Rourke
www.rorphotos.com
Photo of a traditional bathroom in Boston.
Photo of a traditional bathroom in Boston.
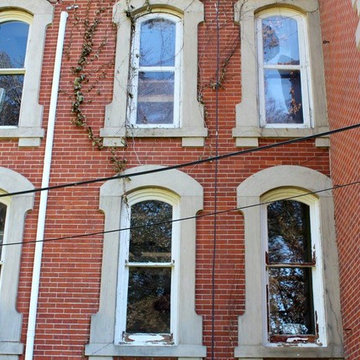
Before photo of the windows.
Design ideas for an expansive traditional three-storey brick red house exterior in Cleveland with a gable roof and a mixed roof.
Design ideas for an expansive traditional three-storey brick red house exterior in Cleveland with a gable roof and a mixed roof.
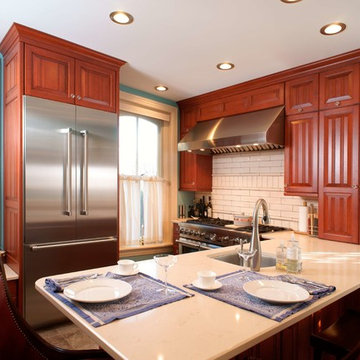
This 1894 Victorian brick home in Historic Bethlehem, Pa., had elements of the original kitchen — plus the challenge of designing within a 200 sq. ft. space with four doorways and two extra tall windows. Using the existing doors as inspiration, designer Dan Lenner created a custom door and an efficient workspace for the chef owner without losing a door or window.
Custom Classic Cabintery
Custom cabinetry in Cherry with grooved door style to match existing 1894 doors.
The small space and low windows meant fewer base cabinets. Dan maintained the traffic flow and arranges an efficient work triangle by creating a peninsula. The range replaced an existing cabinet. Dan stepped back the cabinet next to the window to avoid blocking it, and built a seat with storage underneath under the second window. The refrigerator fit neatly between the two windows. He extended the countertop for casual dining for three.
Before remodeling, the alcove window was partially covered. The new design includes stepped back cabinetry to expose the window, and added space for appliances, rollouts and a lazy susan for extra storage.
Appliances
Thermidor range, refrigerator, hood and dishwasher. GE microwave.
Countertop & Backsplash
Countertops are “Dreamy Marfil” Caesarstone. Tile is 12” x 12” Stonefire from H. Winter.
Accessories
Blanco sink, Amerock hardware.
Lighting includes toe kick, under-cabinet and in-cabinet.
#DanForMorrisBlack #MorrisBlackDesigns
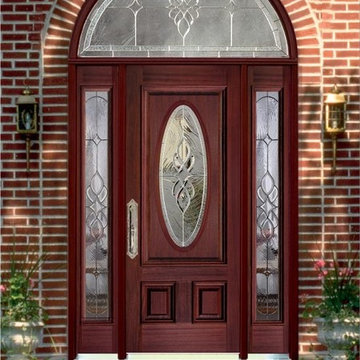
Visit Our Showroom
8000 Locust Mill St.
Ellicott City, MD 21043
Signature Serenity Series Adams door w/ full-lite s/l’s and half-round transom, Sapele, Brass Caming
Sapele, Knotty Alder, Oak and Pine
Custom door & glass designs available
Sturdy glue and dowel construction
Engineered stile and rail core to reduce twist and bow
Doors feature 6 3/8″ stiles
Raised molding and panel profile
Panels are engineered back to back to inhibit splitting and allow independent movement for expansion or contraction
Pre-hung units
CNC routed hardware preps for precision fit on hinges, mortise and multipoint lock systems
Panels are 2-piece, back to back to allow for expansion between interior & exterior
Glass is siliconed to door openings, allowing it to “float” while maintaining a weather tight seal
One year door warranty. For more details, please visit
Thickness: 1 3/4″
Door Widths: 2’8″, 3’0″
Side-lite Widths: 1’0″, 1’2″
Door Heights: 6’8″, 8’0″
Panels: 1 3/8″ Raised profile
Glass: 1″ I.G.
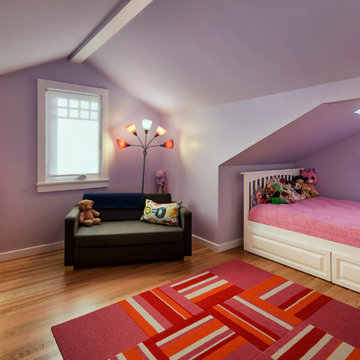
Photographer - Jim Bartsch
Contractor - Allen Construction
Design ideas for a traditional bedroom in Santa Barbara.
Design ideas for a traditional bedroom in Santa Barbara.
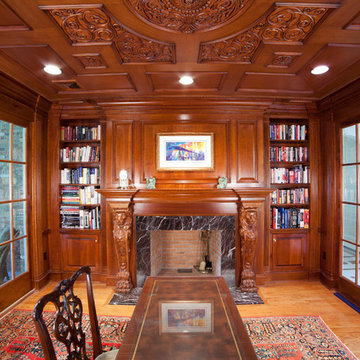
Photo of an expansive traditional home studio in New York with a built-in desk, laminate floors, a standard fireplace, a stone fireplace surround, yellow floor and brown walls.
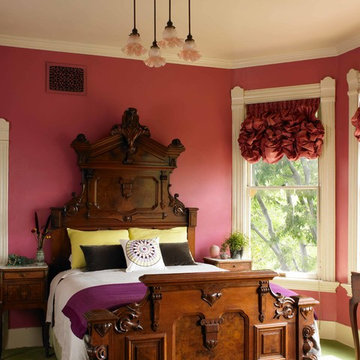
Dunn-Edwards Paints paint colors -
Walls: Peruvian Lily DE5004
Trim: Champagne Bubbles DET669
Jeremy Samuelson Photography | www.jeremysamuelson.com
816 Red Victorian Home Design Photos
7



















