Scandinavian Bathroom Design Ideas
Refine by:
Budget
Sort by:Popular Today
41 - 60 of 1,761 photos
Item 1 of 3
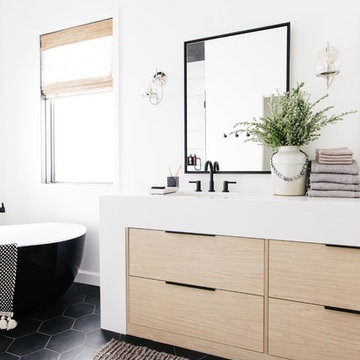
Design: Kristen Forgione
Build: Willsheim Construction
PC: Rennai Hoefer
Inspiration for a mid-sized scandinavian master bathroom in Phoenix with flat-panel cabinets, light wood cabinets, a freestanding tub, an alcove shower, white walls, ceramic floors, quartzite benchtops, black floor, a hinged shower door, white benchtops and an undermount sink.
Inspiration for a mid-sized scandinavian master bathroom in Phoenix with flat-panel cabinets, light wood cabinets, a freestanding tub, an alcove shower, white walls, ceramic floors, quartzite benchtops, black floor, a hinged shower door, white benchtops and an undermount sink.
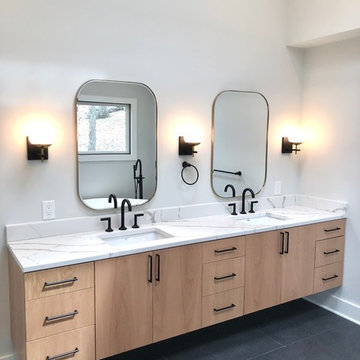
On this project we combined a dressing area and a small master bathroom to create a large spa like master bath with a vaulted ceiling. A large 10' wall mounted floating vanity is the focal point of this beautiful Scandinavian master bathroom renovation.
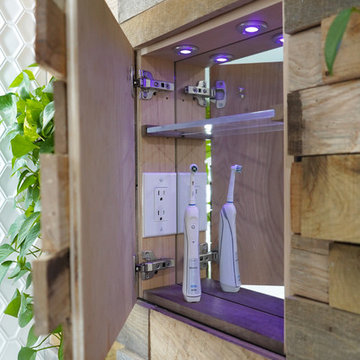
The detailed plans for this bathroom can be purchased here: https://www.changeyourbathroom.com/shop/felicitous-flora-bathroom-plans/
The original layout of this bathroom underutilized the spacious floor plan and had an entryway out into the living room as well as a poorly placed entry between the toilet and the shower into the master suite. The new floor plan offered more privacy for the water closet and cozier area for the round tub. A more spacious shower was created by shrinking the floor plan - by bringing the wall of the former living room entry into the bathroom it created a deeper shower space and the additional depth behind the wall offered deep towel storage. A living plant wall thrives and enjoys the humidity each time the shower is used. An oak wood wall gives a natural ambiance for a relaxing, nature inspired bathroom experience.
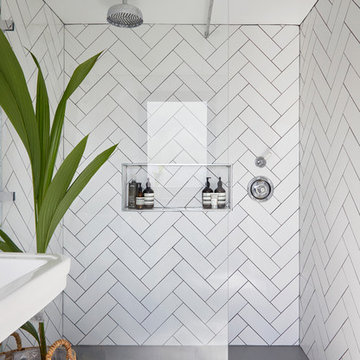
This is an example of a small scandinavian 3/4 bathroom in London with white tile, ceramic tile and an open shower.
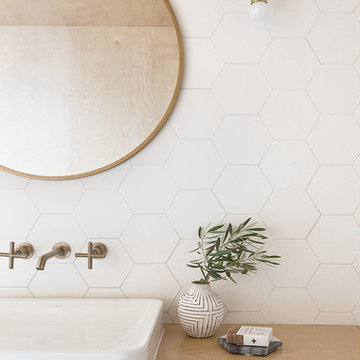
Designed by Sarah Sherman Samuel
This is an example of a mid-sized scandinavian master bathroom in Los Angeles with flat-panel cabinets, light wood cabinets, an undermount tub, a shower/bathtub combo, a one-piece toilet, white tile, ceramic tile, white walls, a vessel sink, wood benchtops, beige floor, an open shower and beige benchtops.
This is an example of a mid-sized scandinavian master bathroom in Los Angeles with flat-panel cabinets, light wood cabinets, an undermount tub, a shower/bathtub combo, a one-piece toilet, white tile, ceramic tile, white walls, a vessel sink, wood benchtops, beige floor, an open shower and beige benchtops.
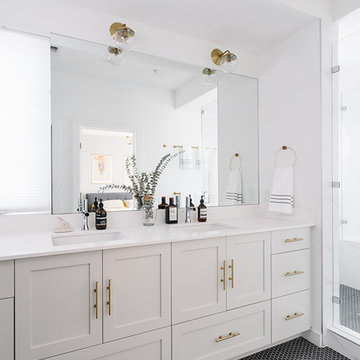
Completed in 2015, this project incorporates a Scandinavian vibe to enhance the modern architecture and farmhouse details. The vision was to create a balanced and consistent design to reflect clean lines and subtle rustic details, which creates a calm sanctuary. The whole home is not based on a design aesthetic, but rather how someone wants to feel in a space, specifically the feeling of being cozy, calm, and clean. This home is an interpretation of modern design without focusing on one specific genre; it boasts a midcentury master bedroom, stark and minimal bathrooms, an office that doubles as a music den, and modern open concept on the first floor. It’s the winner of the 2017 design award from the Austin Chapter of the American Institute of Architects and has been on the Tribeza Home Tour; in addition to being published in numerous magazines such as on the cover of Austin Home as well as Dwell Magazine, the cover of Seasonal Living Magazine, Tribeza, Rue Daily, HGTV, Hunker Home, and other international publications.
----
Featured on Dwell!
https://www.dwell.com/article/sustainability-is-the-centerpiece-of-this-new-austin-development-071e1a55
---
Project designed by the Atomic Ranch featured modern designers at Breathe Design Studio. From their Austin design studio, they serve an eclectic and accomplished nationwide clientele including in Palm Springs, LA, and the San Francisco Bay Area.
For more about Breathe Design Studio, see here: https://www.breathedesignstudio.com/
To learn more about this project, see here: https://www.breathedesignstudio.com/scandifarmhouse
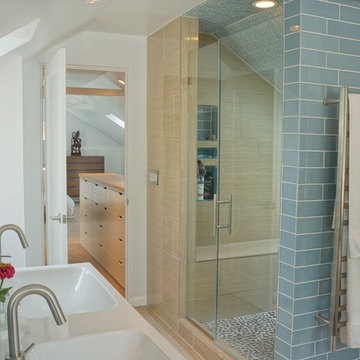
Design ideas for a mid-sized scandinavian master bathroom in Denver with an integrated sink, flat-panel cabinets, light wood cabinets, wood benchtops, a freestanding tub, an open shower, a one-piece toilet, blue tile, glass tile, white walls and ceramic floors.

Design ideas for a mid-sized scandinavian kids bathroom in San Francisco with shaker cabinets, light wood cabinets, an alcove tub, a shower/bathtub combo, pink tile, glass tile, white walls, terrazzo floors, an undermount sink, engineered quartz benchtops, white floor, a hinged shower door, white benchtops, a niche, a double vanity and a built-in vanity.
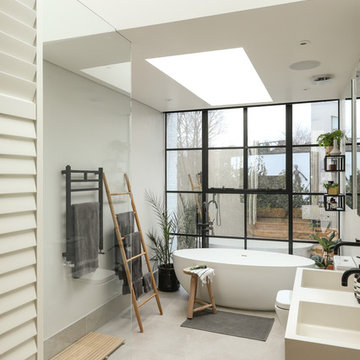
Alex Maguire Photography -
Our brief was to expand this period property into a modern 3 bedroom family home. In doing so we managed to create some interesting architectural openings which introduced plenty of daylight and a very open view from front to back.
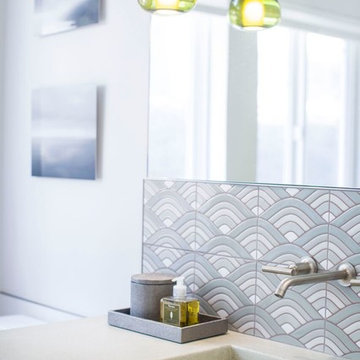
Fun guest bathroom with custom designed tile from Fireclay, concrete sink and cypress wood floating vanity
This is an example of a small scandinavian 3/4 wet room bathroom in Other with flat-panel cabinets, light wood cabinets, a freestanding tub, a one-piece toilet, beige tile, ceramic tile, beige walls, limestone floors, an integrated sink, concrete benchtops, grey floor, an open shower and grey benchtops.
This is an example of a small scandinavian 3/4 wet room bathroom in Other with flat-panel cabinets, light wood cabinets, a freestanding tub, a one-piece toilet, beige tile, ceramic tile, beige walls, limestone floors, an integrated sink, concrete benchtops, grey floor, an open shower and grey benchtops.
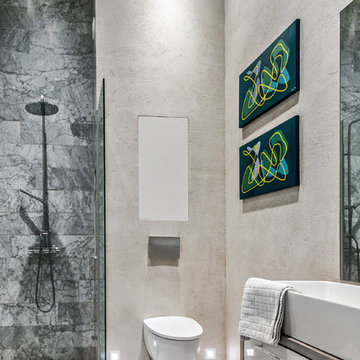
Small scandinavian master wet room bathroom in Stockholm with a wall-mount toilet, marble, marble floors, wood benchtops, an open shower, flat-panel cabinets, gray tile, beige walls, a vessel sink and grey floor.
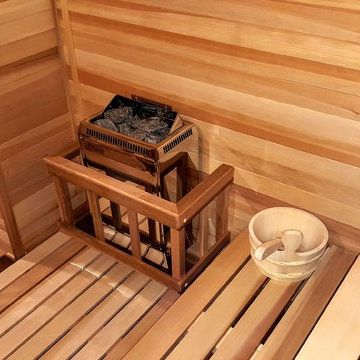
Beautiful stainless steel heater is guarded by a cedar fence. Cedar benches and duck board flooring add depth and plenty of space for friends to relax after a good workout.
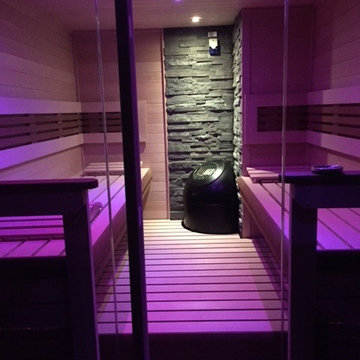
Inspiration for a large scandinavian wet room bathroom in Detroit with light hardwood floors, with a sauna, beige floor, brown walls and a hinged shower door.
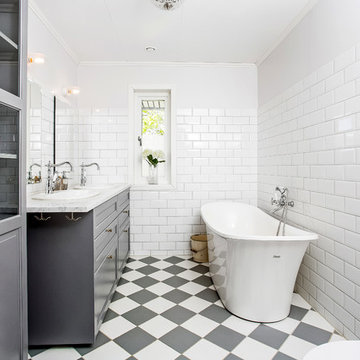
Large scandinavian master bathroom in Other with recessed-panel cabinets, grey cabinets, a freestanding tub, white tile, subway tile, a drop-in sink, a shower/bathtub combo, a two-piece toilet, white walls, ceramic floors and marble benchtops.
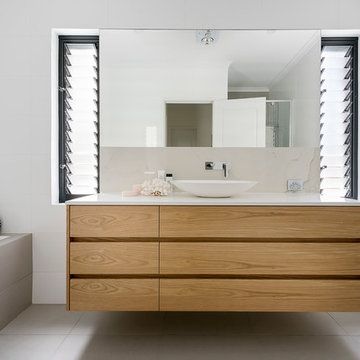
Joel Barbitta D-Max Photography
This is an example of a large scandinavian kids bathroom in Perth with flat-panel cabinets, light wood cabinets, a drop-in tub, a curbless shower, a one-piece toilet, white tile, porcelain tile, white walls, a vessel sink, engineered quartz benchtops, grey floor, an open shower, white benchtops, a single vanity and a floating vanity.
This is an example of a large scandinavian kids bathroom in Perth with flat-panel cabinets, light wood cabinets, a drop-in tub, a curbless shower, a one-piece toilet, white tile, porcelain tile, white walls, a vessel sink, engineered quartz benchtops, grey floor, an open shower, white benchtops, a single vanity and a floating vanity.

A Scandinavian minimalist bathroom with herringbone tile floor, rift cut white oak vanity, large mirror, modern sconces, wall mounted faucets, and under-vanity lighting.

A Luxury and spacious Primary en-suite renovation with a Japanses bath, a walk in shower with shower seat and double sink floating vanity, in a simple Scandinavian design with warm wood tones to add warmth and richness.

Introducing our new elongated vanity, designed to elevate your bathroom experience! With extra countertop space, you'll never have to worry about running out of room for your essentials. Plus, our innovative open storage solution means you can easily access and display your most-used items while adding a stylish touch to your bathroom decor.
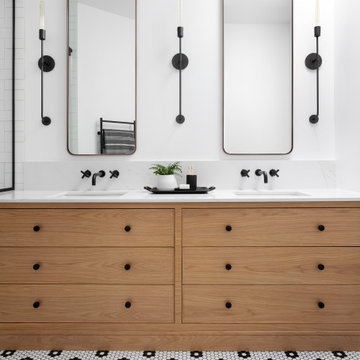
This contemporary kid's bathroom features a white oak custom vanity and black accents. A unique mosaic penny tile design in the flooring and in the shower ties in all of the black accents. The natural light comes in from a skylight located above the vanity.
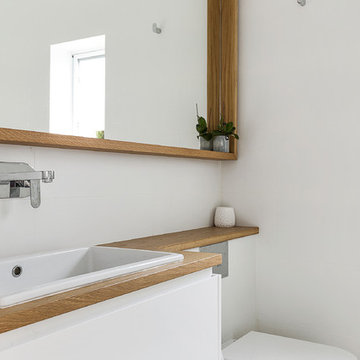
Inspiration for a mid-sized scandinavian master bathroom in Sydney with flat-panel cabinets, white cabinets, an open shower, a wall-mount toilet, white tile, ceramic tile, white walls, a drop-in sink, wood benchtops, porcelain floors, grey floor, an open shower and brown benchtops.
Scandinavian Bathroom Design Ideas
3