Scandinavian Bathroom Design Ideas with a Drop-in Sink
Refine by:
Budget
Sort by:Popular Today
161 - 180 of 802 photos
Item 1 of 3
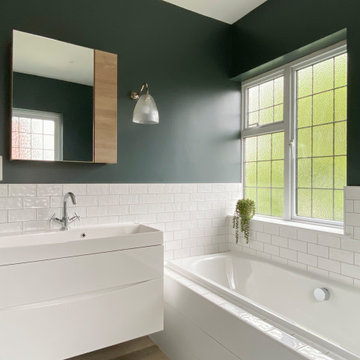
DHV Architects have designed the new second floor at this large detached house in Henleaze, Bristol. The brief was to fit a generous master bedroom and a high end bathroom into the loft space. Crittall style glazing combined with mono chromatic colours create a sleek contemporary feel. A large rear dormer with an oversized window make the bedroom light and airy.
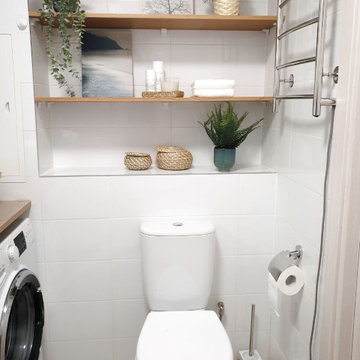
Design ideas for a small scandinavian master bathroom in Moscow with flat-panel cabinets, beige cabinets, an alcove tub, white tile, ceramic tile, porcelain floors, a drop-in sink, laminate benchtops, beige floor, a shower curtain, beige benchtops, a laundry, a single vanity and a freestanding vanity.
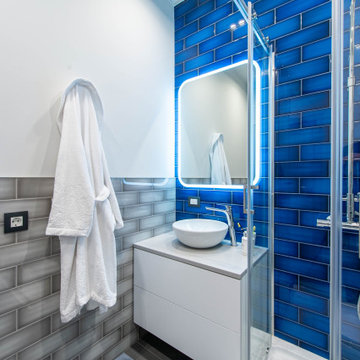
Inspiration for a small scandinavian 3/4 bathroom in Other with flat-panel cabinets, grey cabinets, a corner shower, a wall-mount toilet, multi-coloured tile, ceramic tile, grey walls, porcelain floors, a drop-in sink, solid surface benchtops, grey floor, a sliding shower screen, grey benchtops, a niche, a single vanity and a floating vanity.
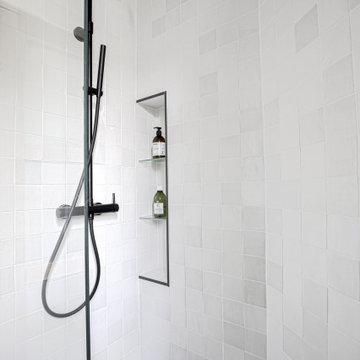
Ce studio de 20m2 était initialement dans un état de vétusté important.
Afin de le rendre fonctionnel et confortable, une transformation totale des volumes a été nécessaire, repensant l’ensemble des espaces utiles. De véritables zones de vie ont donc été créés, où espace bureau, table dinatoire rabattable et grande douche à l’italienne en font un ensemble optimisé et coquet.
L’ensemble de l’appartement se pare de tonalités naturelles où essences de bois et papier peint panoramique s’associent aux notes de vert pistache, tout en harmonie.
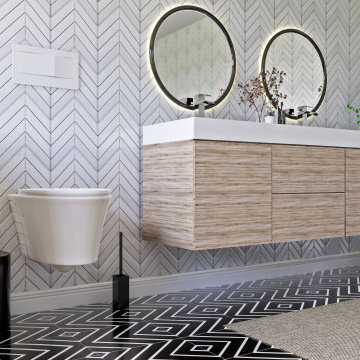
Our Scandinavian bathroom.. you can also see the video of this design
https://www.youtube.com/watch?v=vS1A8XAGUYU
for more information and contacts, please visit our website.
www.mscreationandmore.com/services
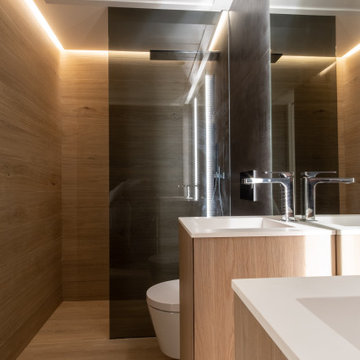
Lineales led empotrados, mampara fija de cristal antracita, ducha a ras con pavimento continuo y muebles a medida
Inspiration for a small scandinavian 3/4 bathroom in Alicante-Costa Blanca with furniture-like cabinets, medium wood cabinets, a curbless shower, a wall-mount toilet, brown tile, porcelain tile, black walls, porcelain floors, a drop-in sink, brown floor, an open shower and white benchtops.
Inspiration for a small scandinavian 3/4 bathroom in Alicante-Costa Blanca with furniture-like cabinets, medium wood cabinets, a curbless shower, a wall-mount toilet, brown tile, porcelain tile, black walls, porcelain floors, a drop-in sink, brown floor, an open shower and white benchtops.
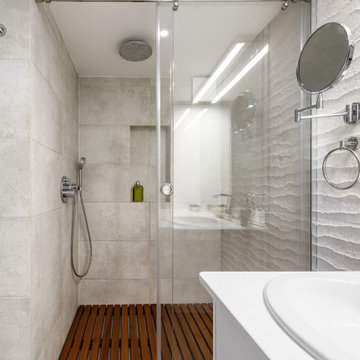
Основная ванная комната.
Помимо душевой, унитаза с инсталляцией, тумбы с раковиной и шкафчика мы разместили тут душ для мойки собак.
Inspiration for a mid-sized scandinavian 3/4 bathroom in Saint Petersburg with flat-panel cabinets, white cabinets, a wall-mount toilet, beige tile, porcelain tile, beige walls, porcelain floors, a drop-in sink, engineered quartz benchtops, beige floor, a sliding shower screen, white benchtops, a single vanity and a floating vanity.
Inspiration for a mid-sized scandinavian 3/4 bathroom in Saint Petersburg with flat-panel cabinets, white cabinets, a wall-mount toilet, beige tile, porcelain tile, beige walls, porcelain floors, a drop-in sink, engineered quartz benchtops, beige floor, a sliding shower screen, white benchtops, a single vanity and a floating vanity.
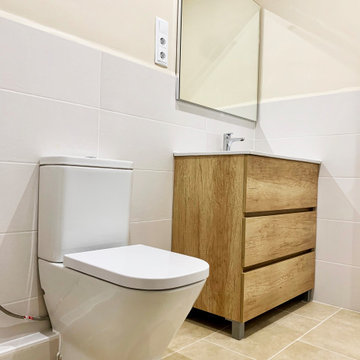
Photo of a mid-sized scandinavian 3/4 wet room bathroom in Barcelona with flat-panel cabinets, medium wood cabinets, a wall-mount toilet, white tile, beige walls, porcelain floors, a drop-in sink, beige floor, a sliding shower screen and a single vanity.
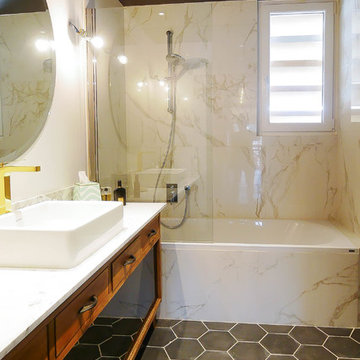
This is an example of a scandinavian bathroom in Lyon with an alcove tub, cement tiles, a drop-in sink and black floor.
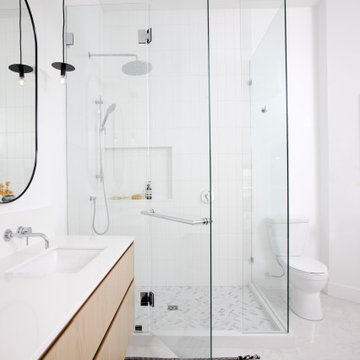
Photo of a large scandinavian master bathroom in Vancouver with flat-panel cabinets, brown cabinets, a freestanding tub, a corner shower, a one-piece toilet, a drop-in sink, white floor, a hinged shower door, white benchtops, a double vanity and a floating vanity.
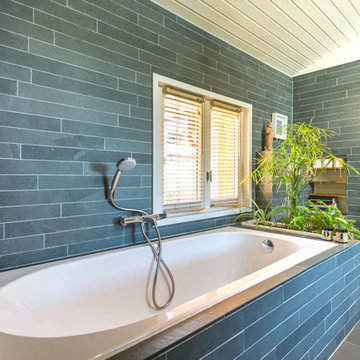
Brian Beduchaud
Design ideas for a mid-sized scandinavian master bathroom in Lyon with light wood cabinets, an undermount tub, a wall-mount toilet, gray tile, slate, grey walls, slate floors, a drop-in sink, grey floor, a sliding shower screen and grey benchtops.
Design ideas for a mid-sized scandinavian master bathroom in Lyon with light wood cabinets, an undermount tub, a wall-mount toilet, gray tile, slate, grey walls, slate floors, a drop-in sink, grey floor, a sliding shower screen and grey benchtops.
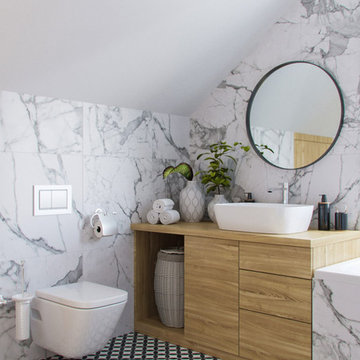
Photo of a mid-sized scandinavian bathroom in Saint Petersburg with a drop-in tub, a shower/bathtub combo, a wall-mount toilet, white tile, porcelain tile, white walls, ceramic floors, a drop-in sink and a shower curtain.
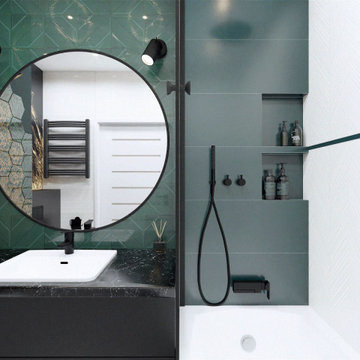
Goldene Monstera
Diese Planung entstand auf Grundlage der allgemeinen Farbgebung, die vom Kunden
bereitgestellt wurde.
Den Mittelpunkt bildet ein Zierelement in Form eines goldenen Blattes, die mit dem
schwarzen Hintergrund im Kontrast steht.
Reich verzierte Glasplatten wurden zum Motiv eines sich ausbreitenden Efeus gestaltet.
Bemerkenswert ist dabei die feine Struktur der weißen Platten. Hinter der Badewanne bilden
sie Fischgratmuster, hinter der Heizung - horizontale Linien.
Das Waschbecken wurde in eine Tischplatte mit feinem Marmormotiv eingelassen.
Badewanne mit Dusche ist vollständig durch Schiebetür abgetrennt.
An der Wand mit der Steigleitung haben wir hydrophobe Farbe verwendet.
Die Wand über dem Regal wurde mit wasserfestem selbstklebendem Vinyl beklebt.
Wir haben Unterputz-Duscharmatur, Regendusche, Badewannenarmatur mit klappbarem
Wasserhahn und Wandnischenregale eingesetzt. Auf diese Weise haben wir mehr Platz
zum Baden und verzichten auf auskragende Elemente.
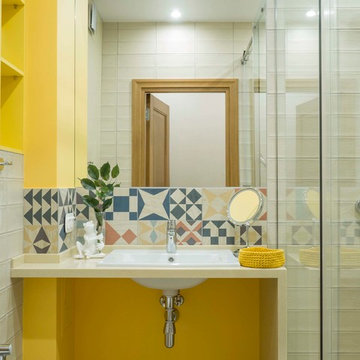
This is an example of a scandinavian 3/4 bathroom in Other with yellow walls, a drop-in sink, beige benchtops, an alcove shower, multi-coloured tile and a sliding shower screen.
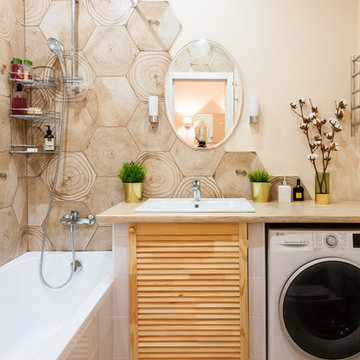
Дизайнер интерьера - Женя Постухова
Small scandinavian master bathroom in Moscow with louvered cabinets, light wood cabinets, an alcove tub, beige tile, beige walls, a drop-in sink, beige floor and beige benchtops.
Small scandinavian master bathroom in Moscow with louvered cabinets, light wood cabinets, an alcove tub, beige tile, beige walls, a drop-in sink, beige floor and beige benchtops.
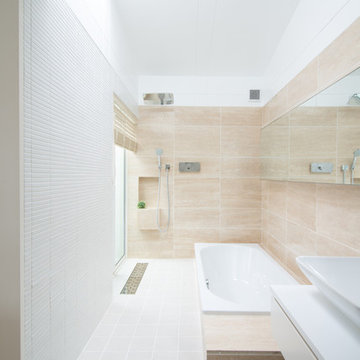
オリジナルのバスルームは洗面・トイレと一体型です。壁面にトラバーチンを貼り、ホテルのような洗練された雰囲気になっています
Photo of a scandinavian master bathroom in Tokyo with white cabinets, a hot tub, a double shower, a one-piece toilet, beige tile, marble, beige walls, ceramic floors, a drop-in sink, grey floor, an open shower and white benchtops.
Photo of a scandinavian master bathroom in Tokyo with white cabinets, a hot tub, a double shower, a one-piece toilet, beige tile, marble, beige walls, ceramic floors, a drop-in sink, grey floor, an open shower and white benchtops.
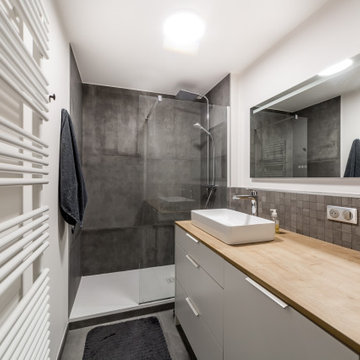
Design ideas for a small scandinavian 3/4 bathroom in Lyon with beaded inset cabinets, white cabinets, a curbless shower, gray tile, ceramic tile, white walls, a drop-in sink, laminate benchtops, grey floor, a single vanity, a freestanding vanity, a two-piece toilet, ceramic floors, an open shower and beige benchtops.

Conçu et réalisé par notre agence lilloise, ce duplex de 200m² est situé dans le quartier de Wazemmes. Les propriétaires de l’appartement ont fait appel à nos services pour rénover le rez-de-chaussée comprenant l’entrée, la pièce à vivre, la cuisine ouverte sur le séjour et la salle de bain familiale située à l’étage.
Tel un fil conducteur particulièrement bien pensé, le bois s’invite par touches à travers des menuiseries réalisées sur mesure par notre menuisier lillois : meuble TV, coins bureaux pour télétravailler, bibliothèque, claustras ou encore penderie avec banquette intégrée…Parallèlement à leur côté fonctionnel, elles apportent esthétisme et graphisme au projet.
On aime la douceur de la palette de couleurs choisies par l’architecte d’intérieur : vert amande et beige rosé, qui s’harmonisent à la perfection avec le blanc et le bois pour créer une atmosphère particulièrement chaleureuse.
Dans la cuisine, l’agencement en U ingénieusement pensé permet d’intégrer de multiples rangements tout en favorisant la circulation.
Quant à la salle de bain, elle en ferait rêver plus d’un.e… Baignoire îlot, douche, double vasque, porte verrière coulissante, WC et même buanderie cachée ; tout a été pensé dans les moindres détails.
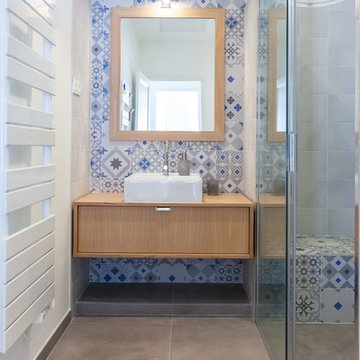
Anthony Toulon
Photo of a large scandinavian kids bathroom in Paris with beaded inset cabinets, light wood cabinets, a curbless shower, gray tile, cement tile, grey walls, ceramic floors, a drop-in sink, wood benchtops, grey floor and a sliding shower screen.
Photo of a large scandinavian kids bathroom in Paris with beaded inset cabinets, light wood cabinets, a curbless shower, gray tile, cement tile, grey walls, ceramic floors, a drop-in sink, wood benchtops, grey floor and a sliding shower screen.
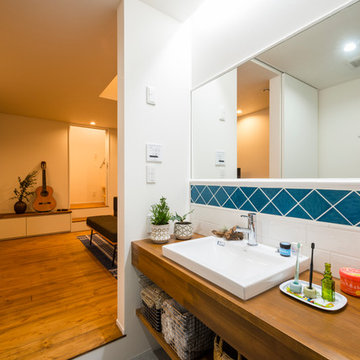
Scandinavian bathroom in Other with open cabinets, white walls, a drop-in sink, wood benchtops, grey floor and brown benchtops.
Scandinavian Bathroom Design Ideas with a Drop-in Sink
9