Scandinavian Bathroom Design Ideas with White Walls
Refine by:
Budget
Sort by:Popular Today
161 - 180 of 3,428 photos
Item 1 of 3
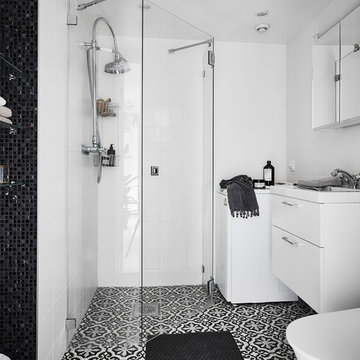
Photo of a scandinavian 3/4 bathroom in Gothenburg with flat-panel cabinets, white cabinets, a corner shower, white tile, white walls, black floor and a hinged shower door.
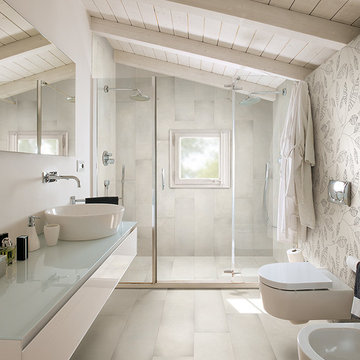
Photo of a mid-sized scandinavian master bathroom in Other with a double shower, a wall-mount toilet, white walls, ceramic floors and a vessel sink.
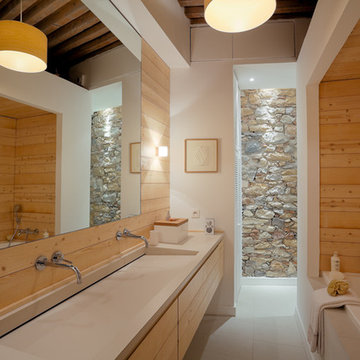
Photographe : Brice ROBERT
Mid-sized scandinavian master bathroom in Lyon with white walls, a trough sink and a drop-in tub.
Mid-sized scandinavian master bathroom in Lyon with white walls, a trough sink and a drop-in tub.
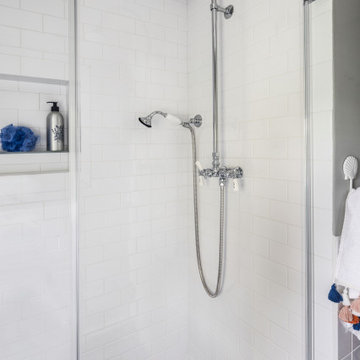
Design ideas for a mid-sized scandinavian kids bathroom in DC Metro with shaker cabinets, medium wood cabinets, a one-piece toilet, gray tile, ceramic tile, white walls, cement tiles, an undermount sink, marble benchtops, multi-coloured floor, white benchtops, a single vanity and a freestanding vanity.
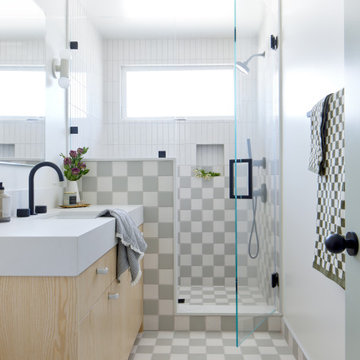
A balance of checkered and solid tile in an elegantly restrained colorway offers gorgeous contrast in this bathroom. Checkered 4x4 Ceramic Tile in Feldspar and Dolomite covers the floor and rises up the shower walls, meeting 2x8 Ceramic Tile in Tusk for an elevated and alluring look.
DESIGN
Natalie Myers, Veneer Designs
PHOTOS
Jessica Alexander Photography
INSTALLER
Lion Builder
TILE SHOWN
Tusk 2x8
Dolomite 4x4
Feldspar 4x4
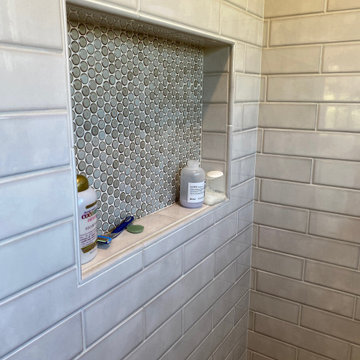
Mid-sized scandinavian master bathroom in San Diego with flat-panel cabinets, medium wood cabinets, an alcove shower, a one-piece toilet, gray tile, ceramic tile, white walls, ceramic floors, an undermount sink, quartzite benchtops, grey floor, a hinged shower door, white benchtops, a niche, a double vanity and a freestanding vanity.
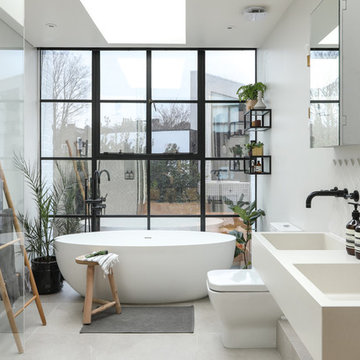
Alex Maguire Photography -
Our brief was to expand this period property into a modern 3 bedroom family home. In doing so we managed to create some interesting architectural openings which introduced plenty of daylight and a very open view from front to back.
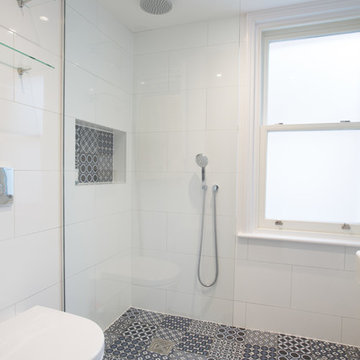
Ensuite bathroom for guests with walk-in shower.
This is an example of a mid-sized scandinavian 3/4 wet room bathroom in London with flat-panel cabinets, white cabinets, a wall-mount toilet, white tile, porcelain tile, white walls, porcelain floors, a drop-in sink, multi-coloured floor, an open shower and a single vanity.
This is an example of a mid-sized scandinavian 3/4 wet room bathroom in London with flat-panel cabinets, white cabinets, a wall-mount toilet, white tile, porcelain tile, white walls, porcelain floors, a drop-in sink, multi-coloured floor, an open shower and a single vanity.
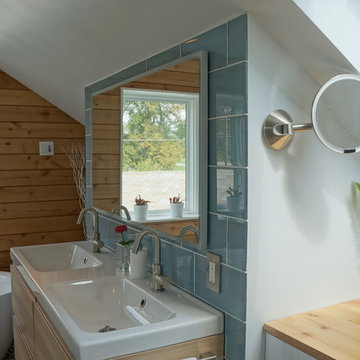
Design ideas for a mid-sized scandinavian master bathroom in Denver with an integrated sink, flat-panel cabinets, light wood cabinets, wood benchtops, a freestanding tub, an open shower, a one-piece toilet, blue tile, glass tile, white walls and ceramic floors.
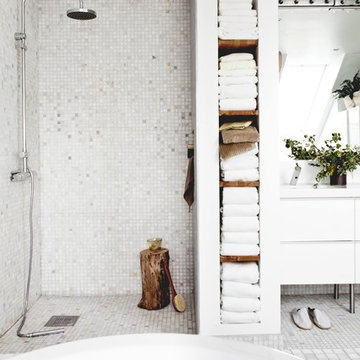
Photo & Styling: Daniella Witte
This is an example of a scandinavian bathroom in Malmo with white tile, white walls and a curbless shower.
This is an example of a scandinavian bathroom in Malmo with white tile, white walls and a curbless shower.
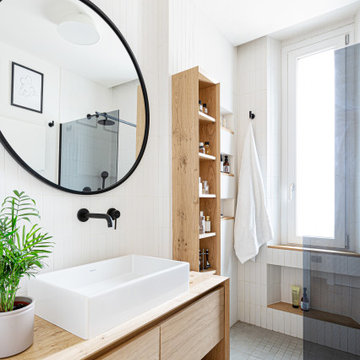
Il bagno crea una continuazione materica con il resto della casa.
Si è optato per utilizzare gli stessi materiali per il mobile del lavabo e per la colonna laterale. Il dettaglio principale è stato quello di piegare a 45° il bordo del mobile per creare una gola di apertura dei cassetti ed un vano a giorno nella parte bassa. Il lavabo di Duravit va in appoggio ed è contrastato dalle rubinetterie nere Gun di Jacuzzi.
Le pareti sono rivestite di Biscuits, le piastrelle di 41zero42.
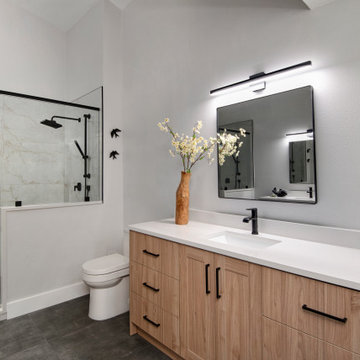
Once again the team at DCI Home Improvements has gone above and beyond and presented to our clients one of the most amazing bathrooms that we have completed to date. Our clients came to us actually pre-Covid in 2019 to start working on this project. The design went through many different stages over the next few years but the design that we finished on was the perfect fit for the space. The features of this bathroom include: Large format 24” x 48” shower wall tiles. River rock shower floor tiles. Dual shower heads on both ends of the shower with dual handhelds. Dual 12” x 21” shower wall niches. Custom glass shower enclosure. Custom euro style of cabinetry. Quartz countertops. Smooth side toilet. LED ceiling lighting. 52” ceiling fan. Large format floor tile. And a hidden attic access (hidden so well you can’t see it in the photos). All finish items were provided by Pro Source of Port Richey for this project. Plumbing was provided by County Wide Plumbing of Holiday. Electrical was provided by Palm Harbor Electric. Drywall finishing was provided by Mid-State Drywall or Dade City. This is a great example of what can be accomplished in a primary bathroom that has an abundance of space.
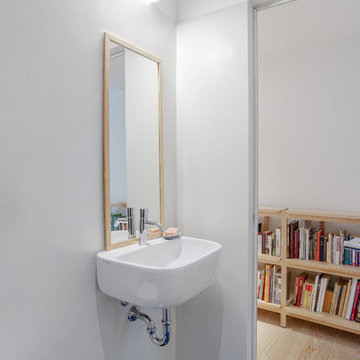
Foto Claudio Sabatino
This is an example of a scandinavian bathroom in Milan with a wall-mount toilet, white walls, a wall-mount sink and blue floor.
This is an example of a scandinavian bathroom in Milan with a wall-mount toilet, white walls, a wall-mount sink and blue floor.
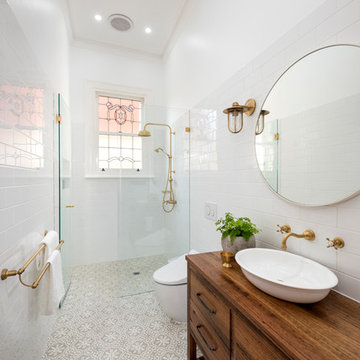
Inspiration for a scandinavian bathroom in Melbourne with medium wood cabinets, a curbless shower, a one-piece toilet, white tile, white walls, a vessel sink, wood benchtops, beige floor, an open shower, brown benchtops and flat-panel cabinets.
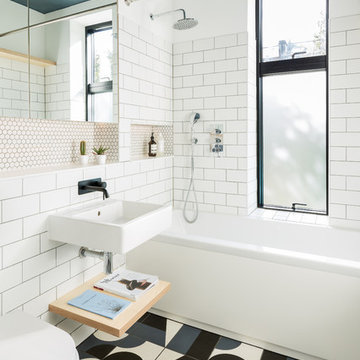
Adam Scott Photography
This is an example of a mid-sized scandinavian bathroom in London with a drop-in tub, white tile, subway tile, white walls, ceramic floors, a wall-mount sink, multi-coloured floor, a shower/bathtub combo and a wall-mount toilet.
This is an example of a mid-sized scandinavian bathroom in London with a drop-in tub, white tile, subway tile, white walls, ceramic floors, a wall-mount sink, multi-coloured floor, a shower/bathtub combo and a wall-mount toilet.
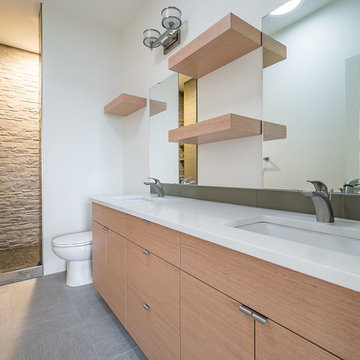
Home Builder Ridge Stone Homes
Mid-sized scandinavian master bathroom in Edmonton with flat-panel cabinets, medium wood cabinets, an alcove shower, a two-piece toilet, green tile, porcelain tile, white walls, vinyl floors, a drop-in sink, quartzite benchtops, grey floor and an open shower.
Mid-sized scandinavian master bathroom in Edmonton with flat-panel cabinets, medium wood cabinets, an alcove shower, a two-piece toilet, green tile, porcelain tile, white walls, vinyl floors, a drop-in sink, quartzite benchtops, grey floor and an open shower.
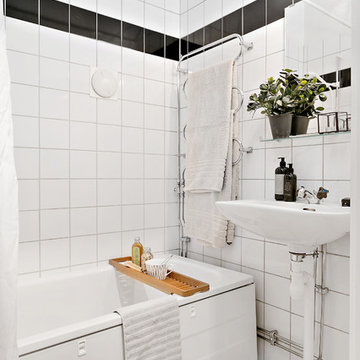
Fotograf: Daniel Valstad, esoft systems
Design ideas for a mid-sized scandinavian 3/4 bathroom in Stockholm with an alcove tub, a shower/bathtub combo, black and white tile, white walls, a pedestal sink, ceramic tile and a shower curtain.
Design ideas for a mid-sized scandinavian 3/4 bathroom in Stockholm with an alcove tub, a shower/bathtub combo, black and white tile, white walls, a pedestal sink, ceramic tile and a shower curtain.
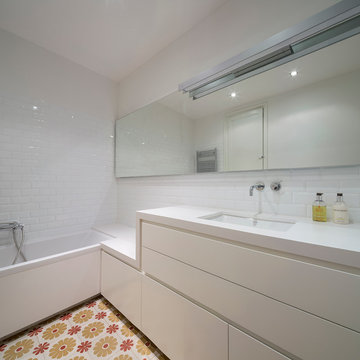
Nieve | Productora Audiovisual
Design ideas for a mid-sized scandinavian master bathroom in Barcelona with flat-panel cabinets, white cabinets, an alcove tub, a shower/bathtub combo, white tile, subway tile, white walls, ceramic floors and an undermount sink.
Design ideas for a mid-sized scandinavian master bathroom in Barcelona with flat-panel cabinets, white cabinets, an alcove tub, a shower/bathtub combo, white tile, subway tile, white walls, ceramic floors and an undermount sink.
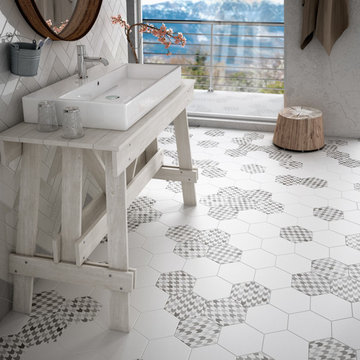
Hexatile collection is a porcelain hexagon tile with solid colors and printed patterns. The possibilities for these modern tiles are endless. Let your imagination create stylish combinations that are urban, dynamic and prolific works of art. These look perfect in a setting when paired up with subway tiles or Country tiles.
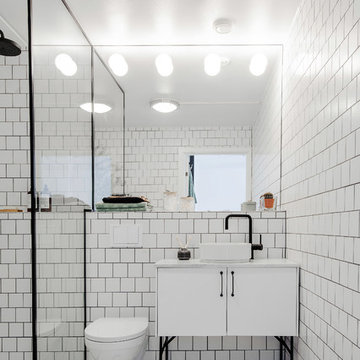
Photo of a mid-sized scandinavian bathroom in Stockholm with white cabinets, a wall-mount toilet, white tile, porcelain tile, white walls, porcelain floors, a vessel sink and marble benchtops.
Scandinavian Bathroom Design Ideas with White Walls
9