Scandinavian Bathroom Design Ideas with White Walls
Refine by:
Budget
Sort by:Popular Today
141 - 160 of 3,432 photos
Item 1 of 3

Une salle de bains entièrement restructurée et rénovée, pour un ensemble contemporain dans un style intemporel, lumineux et chaleureux.
This is an example of a mid-sized scandinavian master bathroom in Bordeaux with beaded inset cabinets, white cabinets, a curbless shower, beige tile, wood-look tile, white walls, ceramic floors, a console sink, grey floor, a sliding shower screen, white benchtops, a single vanity and a floating vanity.
This is an example of a mid-sized scandinavian master bathroom in Bordeaux with beaded inset cabinets, white cabinets, a curbless shower, beige tile, wood-look tile, white walls, ceramic floors, a console sink, grey floor, a sliding shower screen, white benchtops, a single vanity and a floating vanity.
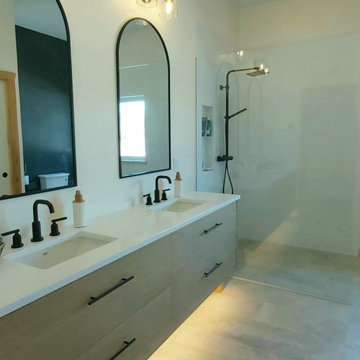
Scandanavian influences abound in this minimalist ensuite bath. Subtle textures and tones make for a very calming feel to the space, while the under cabinet lighting adds a touch of drama.
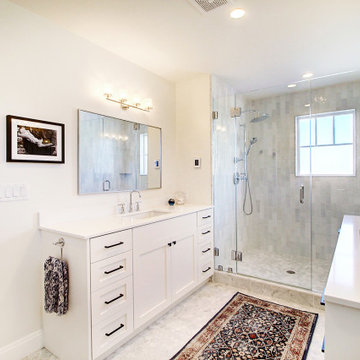
Photo of a mid-sized scandinavian master bathroom in Denver with recessed-panel cabinets, white cabinets, an alcove shower, a one-piece toilet, gray tile, marble, white walls, marble floors, an undermount sink, solid surface benchtops, white floor, a hinged shower door, white benchtops, an enclosed toilet, a double vanity and a built-in vanity.
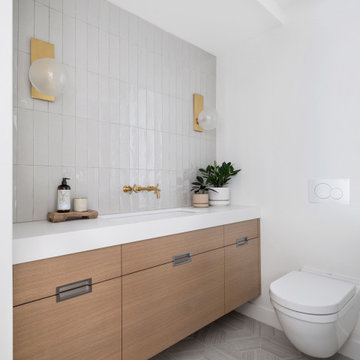
Photo of a mid-sized scandinavian master bathroom in San Diego with flat-panel cabinets, light wood cabinets, an alcove tub, a shower/bathtub combo, a one-piece toilet, gray tile, porcelain tile, white walls, porcelain floors, an undermount sink, engineered quartz benchtops, grey floor, a hinged shower door, white benchtops, a single vanity and a built-in vanity.

A Scandinavian minimalist bathroom with herringbone tile floor, rift cut white oak vanity, large mirror, modern sconces, wall mounted faucets, and under-vanity lighting.
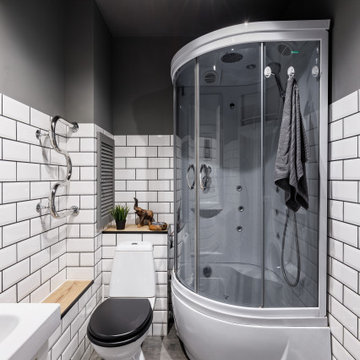
Необходимо было сохранить душевую кабину, унитаз и раковину, для того чтобы уложиться в бюджет
Inspiration for a small scandinavian bathroom in Saint Petersburg with white walls, laminate floors and brown floor.
Inspiration for a small scandinavian bathroom in Saint Petersburg with white walls, laminate floors and brown floor.
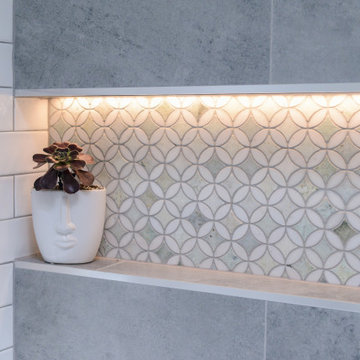
Inspiration for a large scandinavian master bathroom in Sydney with flat-panel cabinets, medium wood cabinets, a freestanding tub, an open shower, a one-piece toilet, white tile, ceramic tile, white walls, ceramic floors, a drop-in sink, engineered quartz benchtops, grey floor, an open shower, white benchtops, a niche, a single vanity and a floating vanity.
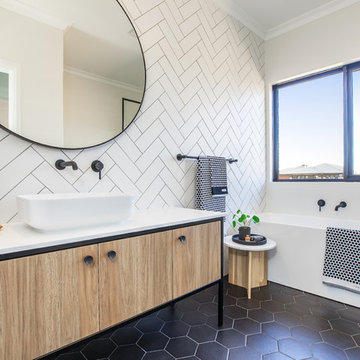
Single Glazed - Awning Windows with Custom Black Frame and Black Hardware
Design ideas for a scandinavian bathroom in Melbourne with flat-panel cabinets, light wood cabinets, a corner tub, white tile, white walls, a vessel sink, black floor and white benchtops.
Design ideas for a scandinavian bathroom in Melbourne with flat-panel cabinets, light wood cabinets, a corner tub, white tile, white walls, a vessel sink, black floor and white benchtops.
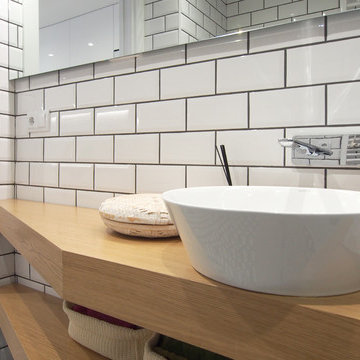
LAURA MARTÍNEZ CASARES
Inspiration for a mid-sized scandinavian master bathroom in Other with open cabinets, light wood cabinets, a curbless shower, a one-piece toilet, black and white tile, ceramic tile, white walls, ceramic floors, a vessel sink, wood benchtops, multi-coloured floor, a sliding shower screen and brown benchtops.
Inspiration for a mid-sized scandinavian master bathroom in Other with open cabinets, light wood cabinets, a curbless shower, a one-piece toilet, black and white tile, ceramic tile, white walls, ceramic floors, a vessel sink, wood benchtops, multi-coloured floor, a sliding shower screen and brown benchtops.
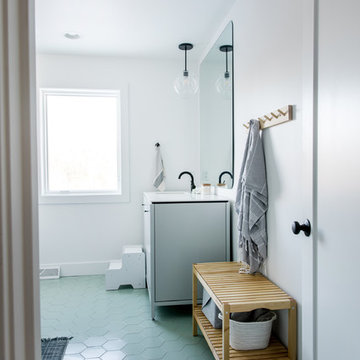
Design ideas for a large scandinavian kids bathroom in Grand Rapids with flat-panel cabinets, white cabinets, an alcove tub, an open shower, beige tile, ceramic tile, white walls, ceramic floors, an undermount sink, quartzite benchtops, green floor, a shower curtain and white benchtops.
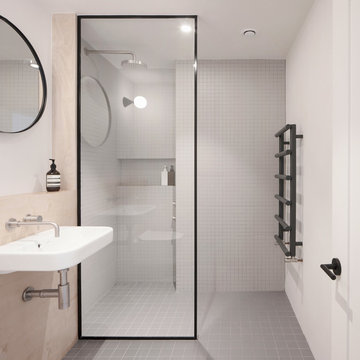
Christian Brailey
Inspiration for a small scandinavian 3/4 wet room bathroom in London with gray tile, matchstick tile, white walls, a wall-mount sink, grey floor and an open shower.
Inspiration for a small scandinavian 3/4 wet room bathroom in London with gray tile, matchstick tile, white walls, a wall-mount sink, grey floor and an open shower.
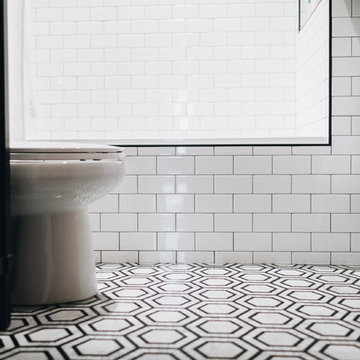
Photography : 2nd Truth Photography
Mid-sized scandinavian master bathroom in Minneapolis with furniture-like cabinets, black cabinets, a shower/bathtub combo, white tile, subway tile, white walls, marble floors, marble benchtops, white floor and a shower curtain.
Mid-sized scandinavian master bathroom in Minneapolis with furniture-like cabinets, black cabinets, a shower/bathtub combo, white tile, subway tile, white walls, marble floors, marble benchtops, white floor and a shower curtain.
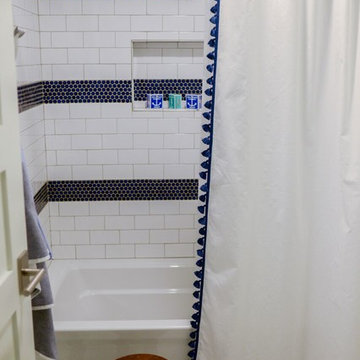
Bath |
This modern bathroom is perfect for the cutest boys in the family. Penny round horizontal tile strips and wood accents warm this little space up.
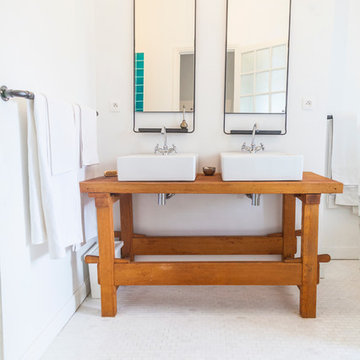
Jason Pumo
Photo of a mid-sized scandinavian master bathroom in Nice with white tile, mosaic tile, white walls, marble floors, wood benchtops and a vessel sink.
Photo of a mid-sized scandinavian master bathroom in Nice with white tile, mosaic tile, white walls, marble floors, wood benchtops and a vessel sink.
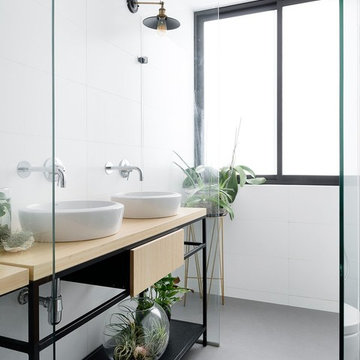
Scandinavian master bathroom in Tel Aviv with open cabinets, black cabinets, white walls, ceramic floors, a vessel sink and wood benchtops.
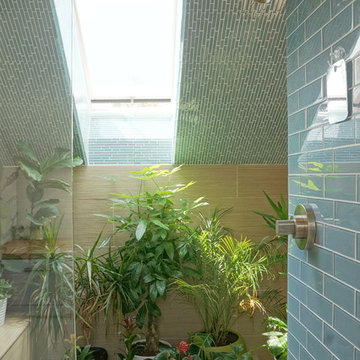
This is an example of a mid-sized scandinavian master bathroom in Denver with an integrated sink, flat-panel cabinets, light wood cabinets, wood benchtops, a freestanding tub, an open shower, a one-piece toilet, blue tile, glass tile, white walls and ceramic floors.

We had the pleasure of renovating this small A-frame style house at the foot of the Minnewaska Ridge. The kitchen was a simple, Scandinavian inspired look with the flat maple fronts. In one bathroom we did a pastel pink vertical stacked-wall with a curbless shower floor. In the second bath it was light and bright with a skylight and larger subway tile up to the ceiling.

Siguiendo con la línea escogemos tonos beis y grifos en blanco que crean una sensación de calma. La puerta corrediza nos da paso al espacio donde hay el lavabo primero, el inodoro después y la zona de ducha de obra + bañera junto a la ventana para disfrutar de la luz natural.
Todo esto sumado a la iluminación LED escondida, hace que te sientas en un auténtico SPA!

After the second fallout of the Delta Variant amidst the COVID-19 Pandemic in mid 2021, our team working from home, and our client in quarantine, SDA Architects conceived Japandi Home.
The initial brief for the renovation of this pool house was for its interior to have an "immediate sense of serenity" that roused the feeling of being peaceful. Influenced by loneliness and angst during quarantine, SDA Architects explored themes of escapism and empathy which led to a “Japandi” style concept design – the nexus between “Scandinavian functionality” and “Japanese rustic minimalism” to invoke feelings of “art, nature and simplicity.” This merging of styles forms the perfect amalgamation of both function and form, centred on clean lines, bright spaces and light colours.
Grounded by its emotional weight, poetic lyricism, and relaxed atmosphere; Japandi Home aesthetics focus on simplicity, natural elements, and comfort; minimalism that is both aesthetically pleasing yet highly functional.
Japandi Home places special emphasis on sustainability through use of raw furnishings and a rejection of the one-time-use culture we have embraced for numerous decades. A plethora of natural materials, muted colours, clean lines and minimal, yet-well-curated furnishings have been employed to showcase beautiful craftsmanship – quality handmade pieces over quantitative throwaway items.
A neutral colour palette compliments the soft and hard furnishings within, allowing the timeless pieces to breath and speak for themselves. These calming, tranquil and peaceful colours have been chosen so when accent colours are incorporated, they are done so in a meaningful yet subtle way. Japandi home isn’t sparse – it’s intentional.
The integrated storage throughout – from the kitchen, to dining buffet, linen cupboard, window seat, entertainment unit, bed ensemble and walk-in wardrobe are key to reducing clutter and maintaining the zen-like sense of calm created by these clean lines and open spaces.
The Scandinavian concept of “hygge” refers to the idea that ones home is your cosy sanctuary. Similarly, this ideology has been fused with the Japanese notion of “wabi-sabi”; the idea that there is beauty in imperfection. Hence, the marriage of these design styles is both founded on minimalism and comfort; easy-going yet sophisticated. Conversely, whilst Japanese styles can be considered “sleek” and Scandinavian, “rustic”, the richness of the Japanese neutral colour palette aids in preventing the stark, crisp palette of Scandinavian styles from feeling cold and clinical.
Japandi Home’s introspective essence can ultimately be considered quite timely for the pandemic and was the quintessential lockdown project our team needed.
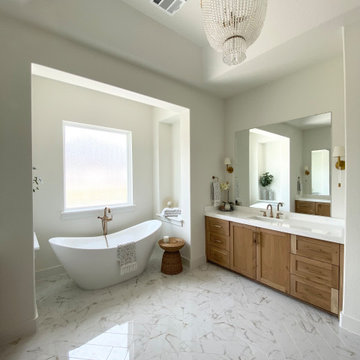
Design ideas for an expansive scandinavian master bathroom in Dallas with flat-panel cabinets, beige cabinets, a freestanding tub, an alcove shower, white tile, ceramic tile, white walls, porcelain floors, an undermount sink, engineered quartz benchtops, white floor, a hinged shower door, white benchtops, a shower seat, a single vanity and a built-in vanity.
Scandinavian Bathroom Design Ideas with White Walls
8