Scandinavian Bathroom Design Ideas with White Walls
Refine by:
Budget
Sort by:Popular Today
101 - 120 of 3,432 photos
Item 1 of 3
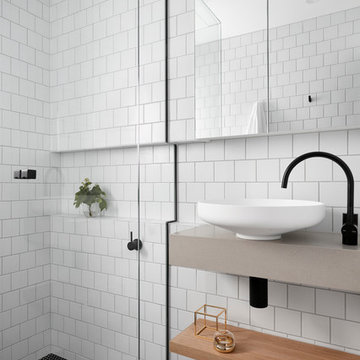
Tom Roe
Small scandinavian bathroom in Melbourne with open cabinets, light wood cabinets, a curbless shower, white tile, subway tile, white walls, mosaic tile floors, a wall-mount sink, solid surface benchtops and a hinged shower door.
Small scandinavian bathroom in Melbourne with open cabinets, light wood cabinets, a curbless shower, white tile, subway tile, white walls, mosaic tile floors, a wall-mount sink, solid surface benchtops and a hinged shower door.
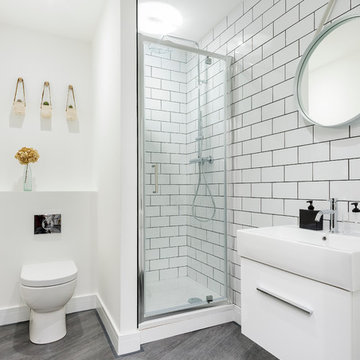
Scandinavian bathroom in Dorset with flat-panel cabinets, white cabinets, a corner shower, a one-piece toilet, white tile, subway tile, white walls, dark hardwood floors, a wall-mount sink and grey floor.
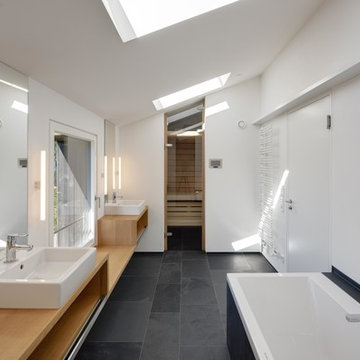
Stefan Melchior
Inspiration for a large scandinavian master bathroom in Other with a vessel sink, wood benchtops, a drop-in tub, white walls, slate floors, open cabinets, light wood cabinets, black tile and brown benchtops.
Inspiration for a large scandinavian master bathroom in Other with a vessel sink, wood benchtops, a drop-in tub, white walls, slate floors, open cabinets, light wood cabinets, black tile and brown benchtops.
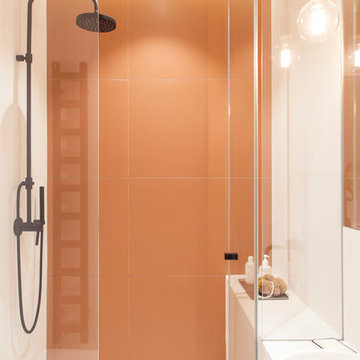
Photo : BCDF Studio
Photo of a mid-sized scandinavian 3/4 bathroom in Paris with flat-panel cabinets, white cabinets, an open shower, a wall-mount toilet, orange tile, ceramic tile, white walls, cement tiles, a vessel sink, solid surface benchtops, multi-coloured floor, a hinged shower door, white benchtops, a single vanity and a floating vanity.
Photo of a mid-sized scandinavian 3/4 bathroom in Paris with flat-panel cabinets, white cabinets, an open shower, a wall-mount toilet, orange tile, ceramic tile, white walls, cement tiles, a vessel sink, solid surface benchtops, multi-coloured floor, a hinged shower door, white benchtops, a single vanity and a floating vanity.

La salle d'eau fut un petit challenge ! Très petite, nous avons pu installer le minimum avec des astuces: un wc suspendu de faible profondeur, permettant l'installation d'un placard de rangement sur-mesure au-dessus. Une douche en quart de cercle gain de place. Mais surtout un évier spécial passant au-dessus d'un lave-linge faible profondeur !
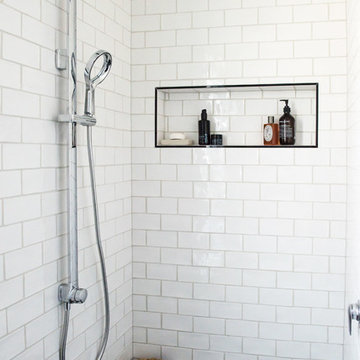
Methven Aio Modern Hi-Tech Design Bathroom Slide Bar Wall Mount Handheld Shower Revolutionary Experience With Aurajet Patented Technology. Creating amazing water experiences is what we do every day at Methven, and have done since 1886. Today, Methven is world renowned for beautifully designed, award winning showers, taps and valves. Over the years we have learned how to harness the power of water to cleanse, calm, refresh and invigorate. And it's this expertise - combined with our passion for design and innovation - that fuels our ongoing mission to create amazing water experiences, just for you.
Aurajet patented technology delivers a full-bodied spray with maximum body contact and all-over warmth. Most advanced, most invigorating shower experience ever, that turns conventional showering on its head. A highly efficient, luxurious showering experience, delivered in a unique halo-shaped showerhead.
The Aio collection is designed and manufactured in New Zealand. This product is covered by a lifetime warranty.
Designer: Hunter & Ivy
Photographer: Anna Robinson
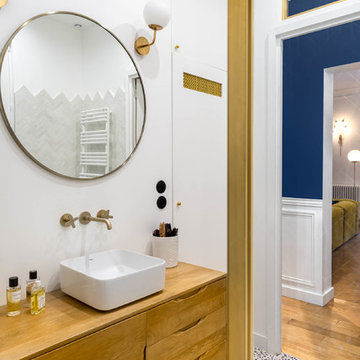
Thomas Leclerc
Inspiration for a mid-sized scandinavian master bathroom in Paris with furniture-like cabinets, light wood cabinets, an undermount tub, a curbless shower, blue tile, terra-cotta tile, white walls, terrazzo floors, a vessel sink, wood benchtops, multi-coloured floor, an open shower and brown benchtops.
Inspiration for a mid-sized scandinavian master bathroom in Paris with furniture-like cabinets, light wood cabinets, an undermount tub, a curbless shower, blue tile, terra-cotta tile, white walls, terrazzo floors, a vessel sink, wood benchtops, multi-coloured floor, an open shower and brown benchtops.
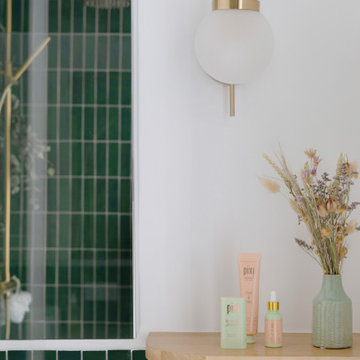
Rendez-vous au cœur du 11ème arrondissement de Paris pour découvrir un appartement de 40m² récemment livré. Les propriétaires résidants en Bourgogne avaient besoin d’un pied à terre pour leurs déplacements professionnels. On vous fait visiter ?
Dans ce petit appartement parisien, chaque cm2 comptait. Il était nécessaire de revoir les espaces en modifiant l’agencement initial et en ouvrant au maximum la pièce principale. Notre architecte d’intérieur a déposé une alcôve existante et créé une élégante cuisine ouverte signée Plum Living avec colonne toute hauteur et finitions arrondies pour fluidifier la circulation depuis l’entrée. La salle d’eau, quant à elle, a pris la place de l’ancienne cuisine pour permettre au couple d’avoir plus de place.
Autre point essentiel de la conception du projet : créer des espaces avec de la personnalité. Dans le séjour nos équipes ont créé deux bibliothèques en arches de part et d’autre de la cheminée avec étagères et placards intégrés. La chambre à coucher bénéficie désormais d’un dressing toute hauteur avec coin bureau, idéal pour travailler. Et dans la salle de bain, notre architecte a opté pour une faïence en grès cérame effet zellige verte qui donne du peps à l’espace et relève les façades couleur lin du meuble vasque.
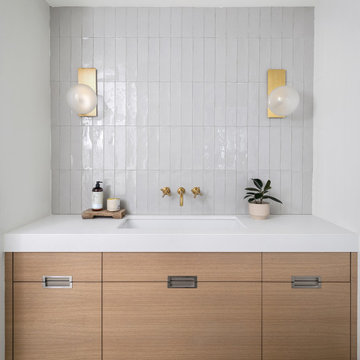
Design ideas for a mid-sized scandinavian bathroom in San Diego with flat-panel cabinets, light wood cabinets, an alcove tub, a shower/bathtub combo, a one-piece toilet, gray tile, porcelain tile, white walls, porcelain floors, an undermount sink, engineered quartz benchtops, grey floor, a hinged shower door, white benchtops, a single vanity and a built-in vanity.
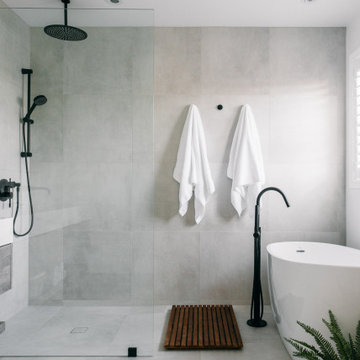
Inspiration for a mid-sized scandinavian master bathroom in Toronto with flat-panel cabinets, light wood cabinets, a freestanding tub, a curbless shower, gray tile, porcelain tile, white walls, porcelain floors, an undermount sink, quartzite benchtops, grey floor, an open shower, white benchtops, a niche, a double vanity and a floating vanity.
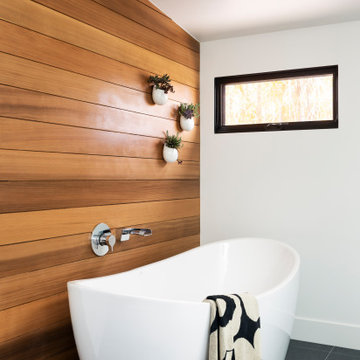
Inspiration for a scandinavian master bathroom in San Francisco with a freestanding tub, white walls, grey floor, vaulted and wood walls.
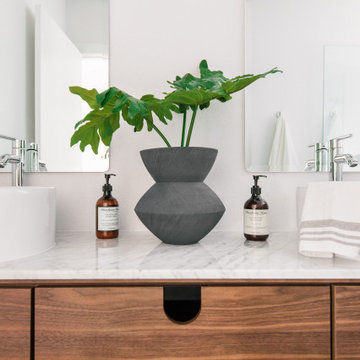
Small scandinavian master bathroom in Tampa with flat-panel cabinets, brown cabinets, an alcove shower, a one-piece toilet, white tile, subway tile, white walls, ceramic floors, a vessel sink, engineered quartz benchtops, black floor, a hinged shower door, white benchtops, a niche, a double vanity and a freestanding vanity.
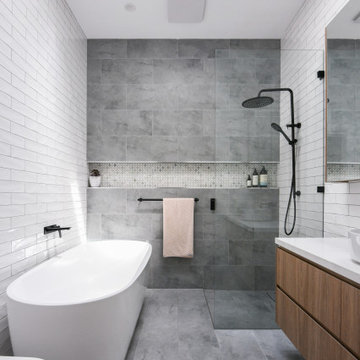
Photo of a large scandinavian master bathroom in Sydney with flat-panel cabinets, medium wood cabinets, a freestanding tub, an open shower, a one-piece toilet, white tile, ceramic tile, white walls, ceramic floors, a drop-in sink, engineered quartz benchtops, grey floor, an open shower, white benchtops, a niche, a single vanity and a floating vanity.
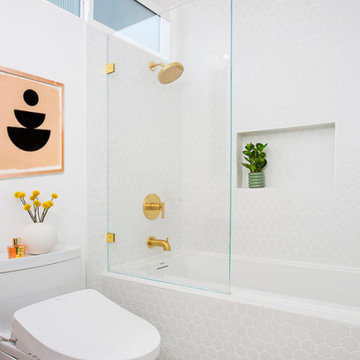
Mid-sized scandinavian bathroom in Los Angeles with flat-panel cabinets, medium wood cabinets, an alcove tub, a shower/bathtub combo, a bidet, mosaic tile, white walls, ceramic floors, a trough sink, multi-coloured floor and an open shower.
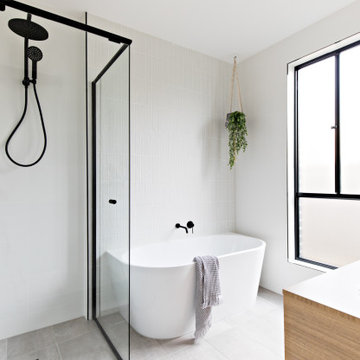
Design ideas for a scandinavian bathroom in Melbourne with a freestanding tub, white tile, white walls, a vessel sink and grey floor.
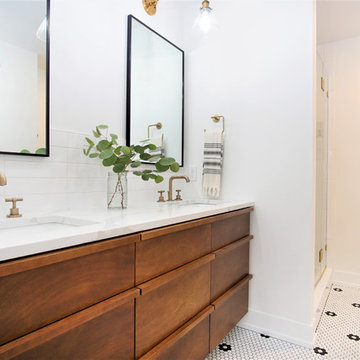
Photo of a mid-sized scandinavian master bathroom in Grand Rapids with flat-panel cabinets, dark wood cabinets, an alcove shower, a two-piece toilet, white walls, mosaic tile floors, an undermount sink, quartzite benchtops, white floor, a hinged shower door, white benchtops, white tile and subway tile.
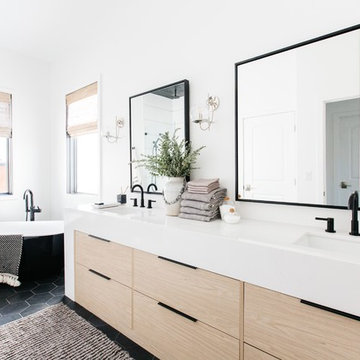
Design: Kristen Forgione
Build: Willsheim Construction
PC: Rennai Hoefer
Photo of a mid-sized scandinavian master bathroom in Phoenix with flat-panel cabinets, light wood cabinets, a freestanding tub, an alcove shower, white walls, ceramic floors, an undermount sink, quartzite benchtops, black floor, a hinged shower door and white benchtops.
Photo of a mid-sized scandinavian master bathroom in Phoenix with flat-panel cabinets, light wood cabinets, a freestanding tub, an alcove shower, white walls, ceramic floors, an undermount sink, quartzite benchtops, black floor, a hinged shower door and white benchtops.
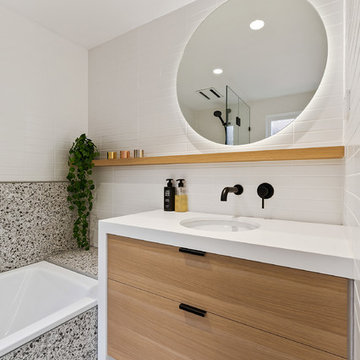
Builder: Unique Residence
Photography: Crib Creative
Design ideas for a small scandinavian master bathroom in Perth with flat-panel cabinets, light wood cabinets, a drop-in tub, a shower/bathtub combo, a one-piece toilet, white tile, porcelain tile, white walls, porcelain floors, an undermount sink, engineered quartz benchtops, grey floor, a hinged shower door and white benchtops.
Design ideas for a small scandinavian master bathroom in Perth with flat-panel cabinets, light wood cabinets, a drop-in tub, a shower/bathtub combo, a one-piece toilet, white tile, porcelain tile, white walls, porcelain floors, an undermount sink, engineered quartz benchtops, grey floor, a hinged shower door and white benchtops.
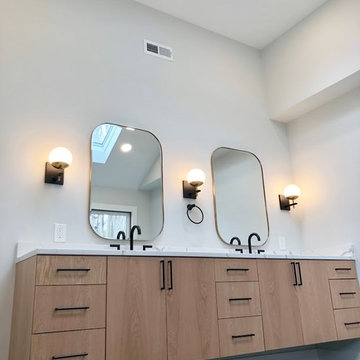
On this project we combined a dressing area and a small master bathroom to create a large spa like master bath with a vaulted ceiling. A large 10' wall mounted floating vanity is the focal point of this beautiful Scandinavian master bathroom renovation.
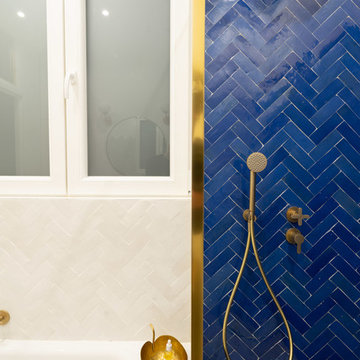
Thomas Leclerc
Photo of a mid-sized scandinavian master bathroom in Paris with furniture-like cabinets, light wood cabinets, an undermount tub, a curbless shower, blue tile, terra-cotta tile, white walls, terrazzo floors, a vessel sink, wood benchtops, multi-coloured floor, an open shower and brown benchtops.
Photo of a mid-sized scandinavian master bathroom in Paris with furniture-like cabinets, light wood cabinets, an undermount tub, a curbless shower, blue tile, terra-cotta tile, white walls, terrazzo floors, a vessel sink, wood benchtops, multi-coloured floor, an open shower and brown benchtops.
Scandinavian Bathroom Design Ideas with White Walls
6