Scandinavian Bathroom Design Ideas with White Walls
Refine by:
Budget
Sort by:Popular Today
121 - 140 of 3,428 photos
Item 1 of 3
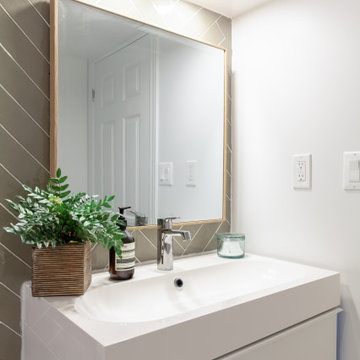
Small scandinavian 3/4 bathroom in Toronto with flat-panel cabinets, white cabinets, an alcove tub, a shower/bathtub combo, a one-piece toilet, green tile, ceramic tile, white walls, porcelain floors, an integrated sink, quartzite benchtops, white floor, a shower curtain, white benchtops, a single vanity and a freestanding vanity.
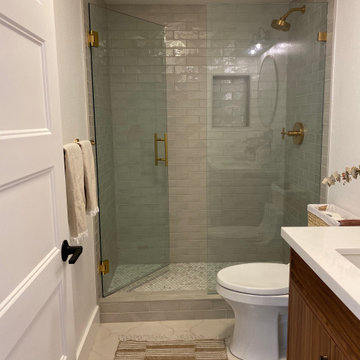
Mid-sized scandinavian 3/4 bathroom in San Diego with flat-panel cabinets, medium wood cabinets, an alcove shower, a two-piece toilet, gray tile, ceramic tile, white walls, ceramic floors, an undermount sink, quartzite benchtops, grey floor, a hinged shower door, white benchtops, a niche, a single vanity and a freestanding vanity.
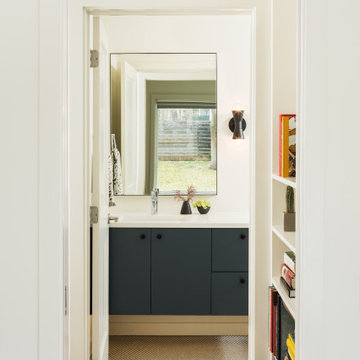
Inspiration for a scandinavian bathroom in Austin with flat-panel cabinets, blue cabinets, white walls, ceramic floors, an undermount sink, engineered quartz benchtops, beige floor and white benchtops.
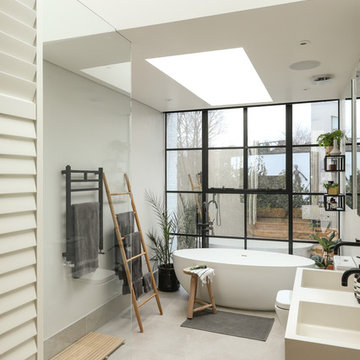
Alex Maguire Photography -
Our brief was to expand this period property into a modern 3 bedroom family home. In doing so we managed to create some interesting architectural openings which introduced plenty of daylight and a very open view from front to back.
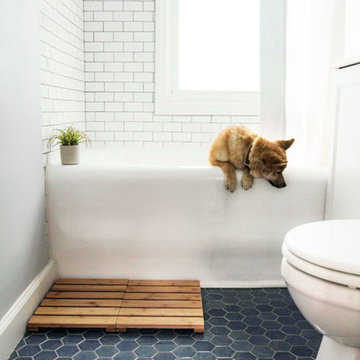
Design ideas for a small scandinavian bathroom in Minneapolis with white walls, ceramic floors and blue floor.
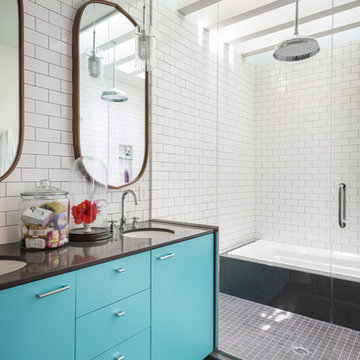
Design ideas for a large scandinavian master bathroom in New York with flat-panel cabinets, turquoise cabinets, white tile, subway tile, white walls, an undermount sink, a hinged shower door, black benchtops, an alcove tub, an alcove shower, a two-piece toilet, ceramic floors, solid surface benchtops and grey floor.
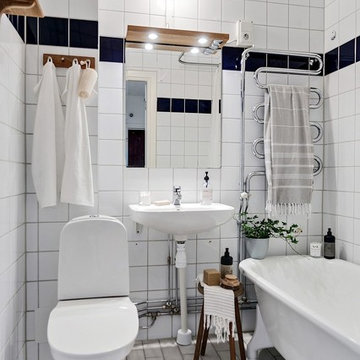
Foto: Gustav Aldin
Photo of a small scandinavian 3/4 bathroom with a claw-foot tub, a one-piece toilet, white tile, white walls, a wall-mount sink and white floor.
Photo of a small scandinavian 3/4 bathroom with a claw-foot tub, a one-piece toilet, white tile, white walls, a wall-mount sink and white floor.
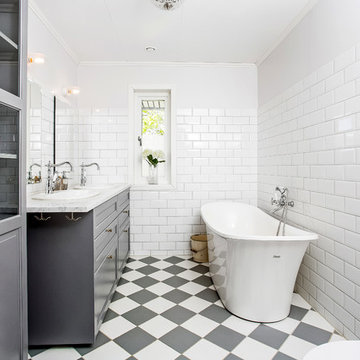
Large scandinavian master bathroom in Other with recessed-panel cabinets, grey cabinets, a freestanding tub, white tile, subway tile, a drop-in sink, a shower/bathtub combo, a two-piece toilet, white walls, ceramic floors and marble benchtops.
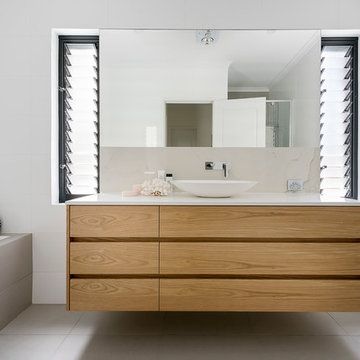
Joel Barbitta D-Max Photography
This is an example of a large scandinavian kids bathroom in Perth with flat-panel cabinets, light wood cabinets, a drop-in tub, a curbless shower, a one-piece toilet, white tile, porcelain tile, white walls, a vessel sink, engineered quartz benchtops, grey floor, an open shower, white benchtops, a single vanity and a floating vanity.
This is an example of a large scandinavian kids bathroom in Perth with flat-panel cabinets, light wood cabinets, a drop-in tub, a curbless shower, a one-piece toilet, white tile, porcelain tile, white walls, a vessel sink, engineered quartz benchtops, grey floor, an open shower, white benchtops, a single vanity and a floating vanity.
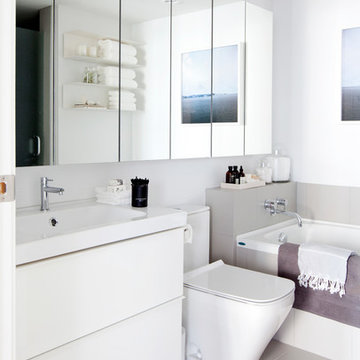
| PHOTO CREDIT |
Janis Nicolay Photography
| PROJECT PROFILE |
Renovation & Styling Project
906 sq.ft | 11th Floor | Yaletown | Ledingham Design,Built 2003
1 Bedroom + 2 Bath + Den + Living / Dining Room + Balcony
| DESIGN TEAM |
Interior Design | GAILE GUEVARA
Design Team | Laura Melling, Foojan Kasravi, Rebecca Raymond
| CONSTRUCTION TEAM |
Builder | Projekt Home
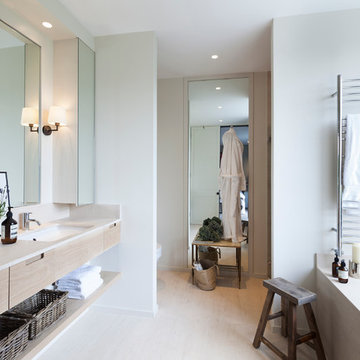
Nathalie Priem
Design ideas for a scandinavian master bathroom in London with an undermount sink, light wood cabinets, an undermount tub, light hardwood floors, flat-panel cabinets and white walls.
Design ideas for a scandinavian master bathroom in London with an undermount sink, light wood cabinets, an undermount tub, light hardwood floors, flat-panel cabinets and white walls.
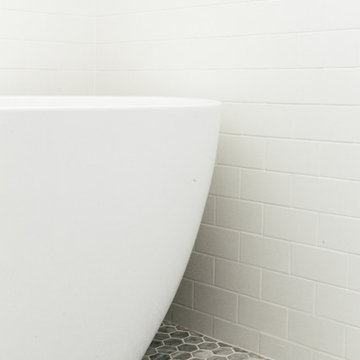
Caroline McCredie
Small scandinavian bathroom in Sydney with gray tile and white walls.
Small scandinavian bathroom in Sydney with gray tile and white walls.

Rendez-vous au cœur du 11ème arrondissement de Paris pour découvrir un appartement de 40m² récemment livré. Les propriétaires résidants en Bourgogne avaient besoin d’un pied à terre pour leurs déplacements professionnels. On vous fait visiter ?
Dans ce petit appartement parisien, chaque cm2 comptait. Il était nécessaire de revoir les espaces en modifiant l’agencement initial et en ouvrant au maximum la pièce principale. Notre architecte d’intérieur a déposé une alcôve existante et créé une élégante cuisine ouverte signée Plum Living avec colonne toute hauteur et finitions arrondies pour fluidifier la circulation depuis l’entrée. La salle d’eau, quant à elle, a pris la place de l’ancienne cuisine pour permettre au couple d’avoir plus de place.
Autre point essentiel de la conception du projet : créer des espaces avec de la personnalité. Dans le séjour nos équipes ont créé deux bibliothèques en arches de part et d’autre de la cheminée avec étagères et placards intégrés. La chambre à coucher bénéficie désormais d’un dressing toute hauteur avec coin bureau, idéal pour travailler. Et dans la salle de bain, notre architecte a opté pour une faïence en grès cérame effet zellige verte qui donne du peps à l’espace et relève les façades couleur lin du meuble vasque.

A Scandinavian minimalist bathroom with herringbone tile floor, rift cut white oak vanity, large mirror, modern sconces, wall mounted faucets, and under-vanity lighting.

A Luxury and spacious Primary en-suite renovation with a Japanses bath, a walk in shower with shower seat and double sink floating vanity, in a simple Scandinavian design with warm wood tones to add warmth and richness.

Introducing our new elongated vanity, designed to elevate your bathroom experience! With extra countertop space, you'll never have to worry about running out of room for your essentials. Plus, our innovative open storage solution means you can easily access and display your most-used items while adding a stylish touch to your bathroom decor.

Mid-sized scandinavian kids bathroom in San Francisco with shaker cabinets, light wood cabinets, an alcove tub, a shower/bathtub combo, pink tile, glass tile, white walls, terrazzo floors, an undermount sink, engineered quartz benchtops, white floor, a hinged shower door, white benchtops, a niche, a double vanity and a built-in vanity.

Photo of a mid-sized scandinavian master bathroom in Phoenix with flat-panel cabinets, light wood cabinets, a freestanding tub, a curbless shower, gray tile, porcelain tile, white walls, porcelain floors, a drop-in sink, engineered quartz benchtops, grey floor, an open shower, white benchtops, an enclosed toilet, a double vanity and a floating vanity.
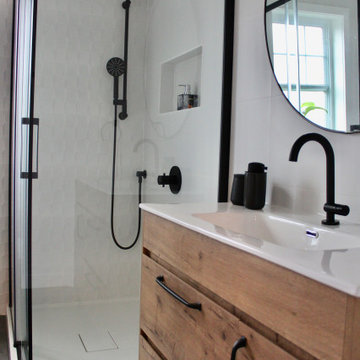
Photo of a mid-sized scandinavian master bathroom in Montreal with flat-panel cabinets, light wood cabinets, a freestanding tub, a corner shower, a wall-mount toilet, white tile, ceramic tile, white walls, ceramic floors, an undermount sink, engineered quartz benchtops, grey floor, a hinged shower door, white benchtops, a niche, a single vanity and a freestanding vanity.
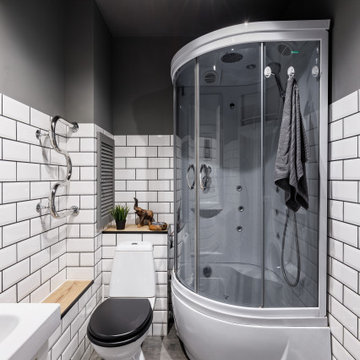
Необходимо было сохранить душевую кабину, унитаз и раковину, для того чтобы уложиться в бюджет
Inspiration for a small scandinavian bathroom in Saint Petersburg with white walls, laminate floors and brown floor.
Inspiration for a small scandinavian bathroom in Saint Petersburg with white walls, laminate floors and brown floor.
Scandinavian Bathroom Design Ideas with White Walls
7