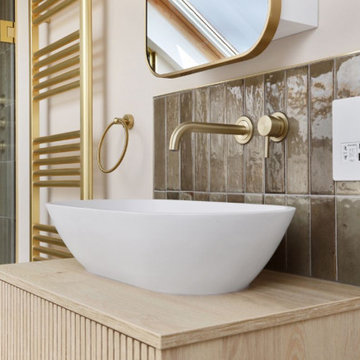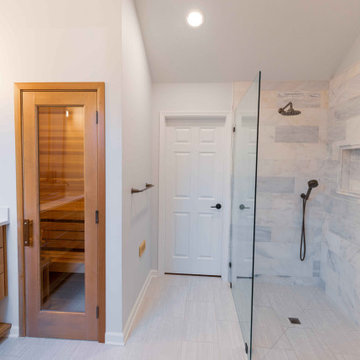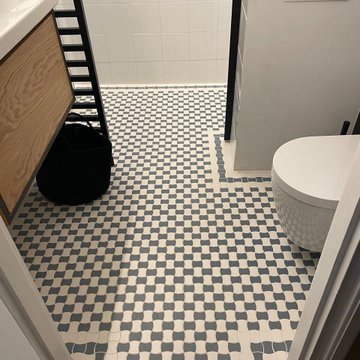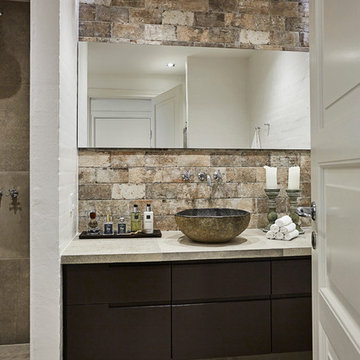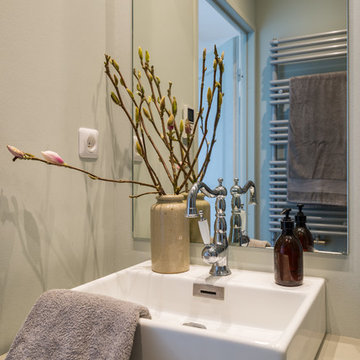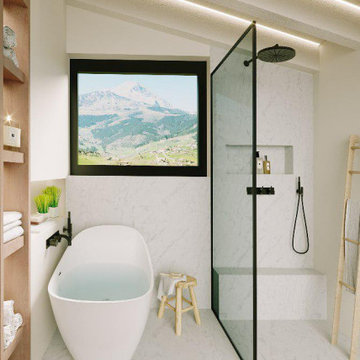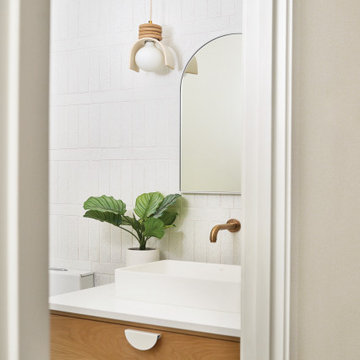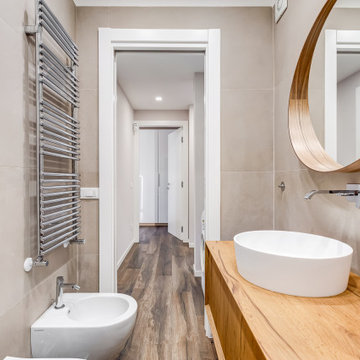Scandinavian Beige Bathroom Design Ideas
Refine by:
Budget
Sort by:Popular Today
121 - 140 of 3,174 photos
Item 1 of 3
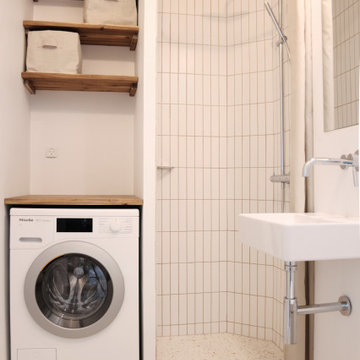
Full renovation of an apartment in Amager.
Photo of a large scandinavian master bathroom in Copenhagen with a wall-mount toilet, white tile, ceramic tile, white walls, terrazzo floors, a wall-mount sink, wood benchtops, white floor, a shower curtain, a laundry, a single vanity and a floating vanity.
Photo of a large scandinavian master bathroom in Copenhagen with a wall-mount toilet, white tile, ceramic tile, white walls, terrazzo floors, a wall-mount sink, wood benchtops, white floor, a shower curtain, a laundry, a single vanity and a floating vanity.
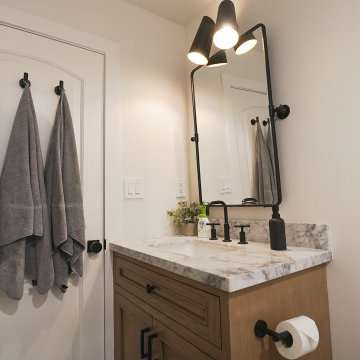
Complete Bathroom Relocation.
In this space we completely relocated the bathroom to allow maximum flow. We swapped the vanity and toilet location and installed a custom white oak cabinet and a marble countertop.
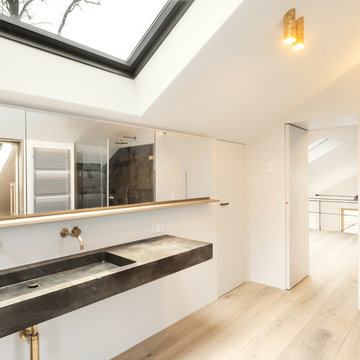
Studio Mierswa-Kluska
Design ideas for a large scandinavian master bathroom in Munich with a trough sink, a corner shower, white walls and light hardwood floors.
Design ideas for a large scandinavian master bathroom in Munich with a trough sink, a corner shower, white walls and light hardwood floors.
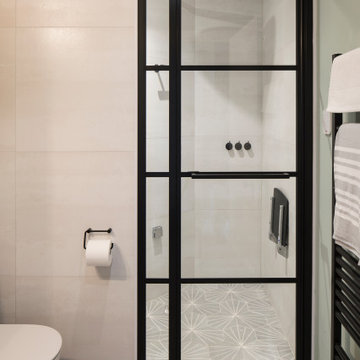
bespoke vanity unit
wall mounted fittings
steam room
shower room
encaustic tile
marble tile
vola taps
matte black fixtures
oak vanity
marble vanity top
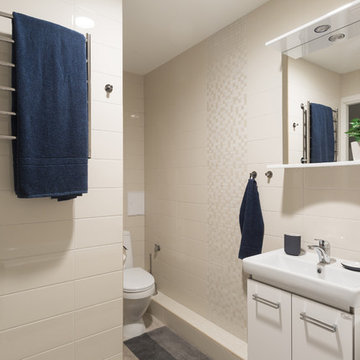
Inspiration for a mid-sized scandinavian master bathroom in Saint Petersburg with flat-panel cabinets, white cabinets, an alcove tub, a shower/bathtub combo, a one-piece toilet, beige tile, ceramic tile, beige walls, porcelain floors, a drop-in sink, beige floor and a shower curtain.
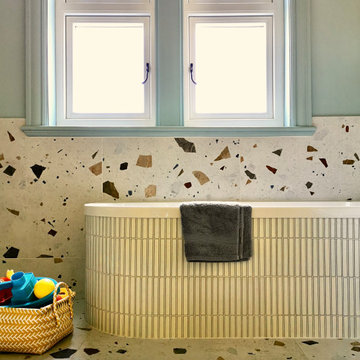
Kids bathrooms and curves.
Toddlers, wet tiles and corners don't mix, so I found ways to add as many soft curves as I could in this kiddies bathroom. The round ended bath was tiled in with fun kit-kat tiles, which echoes the rounded edges of the double vanity unit. Those large format, terrazzo effect porcelain tiles disguise a multitude of sins too.
A lot of clients ask for wall mounted taps for family bathrooms, well let’s face it, they look real nice. But I don’t think they’re particularly family friendly. The levers are higher and harder for small hands to reach and water from dripping fingers can splosh down the wall and onto the top of the vanity, making a right ole mess. Some of you might disagree, but this is what i’ve experienced and I don't rate. So for this bathroom, I went with a pretty bombproof all in one, moulded double sink with no nooks and crannies for water and grime to find their way to.
The double drawers house all of the bits and bobs needed by the sink and by keeping the floor space clear, there’s plenty of room for bath time toys baskets.
The brief: can you design a bathroom suitable for two boys (1 and 4)? So I did. It was fun!

Nos encontramos con un piso muy oscuro, con muchas divisorias y sin carácter alguno. Nuestros clientes necesitaban un hogar acorde con su día a día y estilo; 3-4 habitaciones, dos baños y mucho espacio para las zonas comunes. ¡Este piso necesitaba un diseño integral!
Diferenciamos zona de día y de noche; dándole más luz a las zonas comunes y calidez a las habitaciones. Como actualmente solo necesitaban 3 habitaciones apostamos por crear un cerramiento móvil entre las más pequeñas.
Baños con carácter, gracias a las griferías y baldosas en espiga con colores suaves y luminosos.
La pared de ladrillo blanco nos guía desde la entrada de la vivienda hasta el salón comedor, nos aporta textura sin quitar luz.
La cocina abierta integra el mueble del salón y recoge la zona de comedor con un banco que siguiendo la pared amueblada. Por último, le damos un toque cálido y rústico con las bigas de madera en el techo.
Este es uno de esos proyectos que refleja como ha cambiado el día a día y nuestras necesidades.
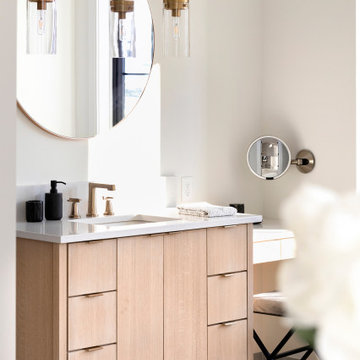
The owner’s bathroom features two vanities with Calico White Q-Quartz countertops, a large format porcelain tile walk-in shower, and a large free-standing tub. Our favorite feature in this bath is the heated floor tiles, a luxurious addition for those cold Minnesota winters!
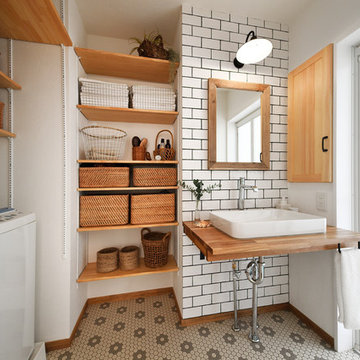
This is an example of a scandinavian powder room in Tokyo with open cabinets, white walls, a vessel sink, wood benchtops, multi-coloured floor and brown benchtops.
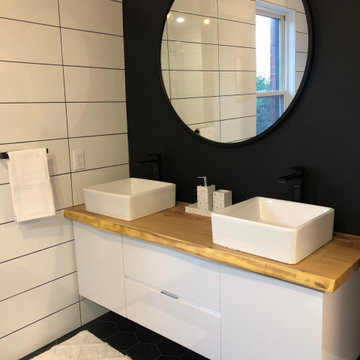
Design ideas for a mid-sized scandinavian master bathroom in Other with flat-panel cabinets, white cabinets, white tile, subway tile, white walls, mosaic tile floors, a vessel sink, wood benchtops, black floor, brown benchtops, a double vanity and a floating vanity.
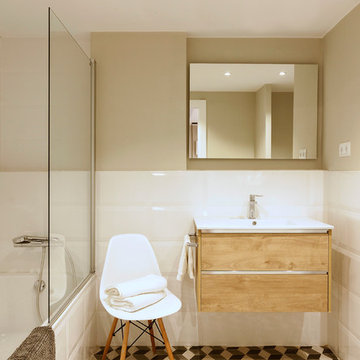
Design ideas for a small scandinavian master bathroom in Barcelona with furniture-like cabinets, medium wood cabinets, an alcove tub, a shower/bathtub combo, beige walls, ceramic floors and an integrated sink.
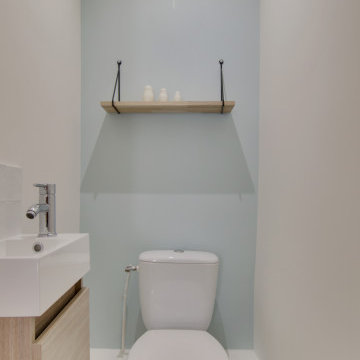
Un espace toilette optimisé avec un lave-main et rangement en dessous. La couleur "bleu glacier" est apaisante et les cabochons noirs au sol donnent une "touch" élégante à ce petit espace.
Scandinavian Beige Bathroom Design Ideas
7


