Scandinavian Dining Room Design Ideas with a Standard Fireplace
Refine by:
Budget
Sort by:Popular Today
61 - 80 of 242 photos
Item 1 of 3
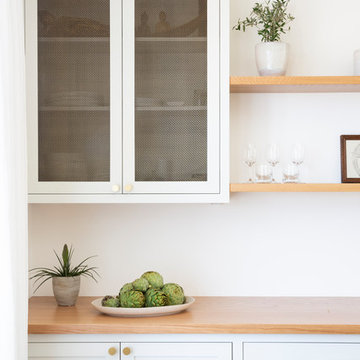
Mid-sized scandinavian open plan dining in San Francisco with white walls, light hardwood floors, a standard fireplace, a tile fireplace surround and beige floor.
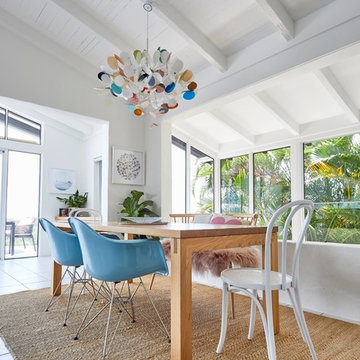
Inspiration for a mid-sized scandinavian kitchen/dining combo in Other with white walls, white floor, ceramic floors, a standard fireplace and a concrete fireplace surround.
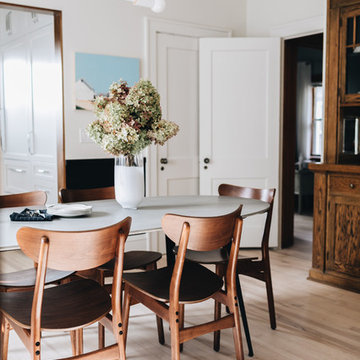
Photography: 2nd Truth Photography
Mid-sized scandinavian kitchen/dining combo in Minneapolis with white walls, light hardwood floors, a standard fireplace, a stone fireplace surround and white floor.
Mid-sized scandinavian kitchen/dining combo in Minneapolis with white walls, light hardwood floors, a standard fireplace, a stone fireplace surround and white floor.
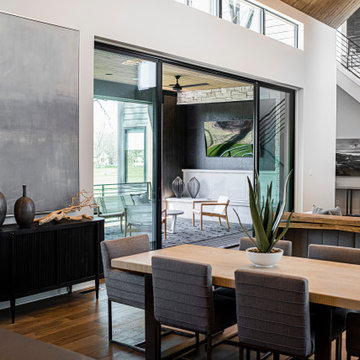
The new construction luxury home was designed by our Carmel design-build studio with the concept of 'hygge' in mind – crafting a soothing environment that exudes warmth, contentment, and coziness without being overly ornate or cluttered. Inspired by Scandinavian style, the design incorporates clean lines and minimal decoration, set against soaring ceilings and walls of windows. These features are all enhanced by warm finishes, tactile textures, statement light fixtures, and carefully selected art pieces.
In the living room, a bold statement wall was incorporated, making use of the 4-sided, 2-story fireplace chase, which was enveloped in large format marble tile. Each bedroom was crafted to reflect a unique character, featuring elegant wallpapers, decor, and luxurious furnishings. The primary bathroom was characterized by dark enveloping walls and floors, accentuated by teak, and included a walk-through dual shower, overhead rain showers, and a natural stone soaking tub.
An open-concept kitchen was fitted, boasting state-of-the-art features and statement-making lighting. Adding an extra touch of sophistication, a beautiful basement space was conceived, housing an exquisite home bar and a comfortable lounge area.
---Project completed by Wendy Langston's Everything Home interior design firm, which serves Carmel, Zionsville, Fishers, Westfield, Noblesville, and Indianapolis.
For more about Everything Home, see here: https://everythinghomedesigns.com/
To learn more about this project, see here:
https://everythinghomedesigns.com/portfolio/modern-scandinavian-luxury-home-westfield/
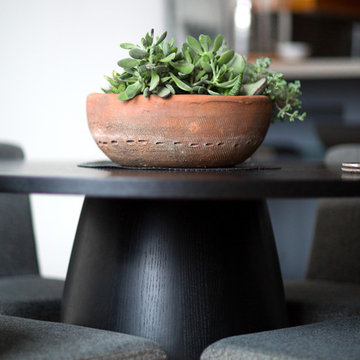
Interior Design & Styling | Erin Roberts
This is an example of a large scandinavian open plan dining in New York with white walls, light hardwood floors, a standard fireplace, a metal fireplace surround and beige floor.
This is an example of a large scandinavian open plan dining in New York with white walls, light hardwood floors, a standard fireplace, a metal fireplace surround and beige floor.
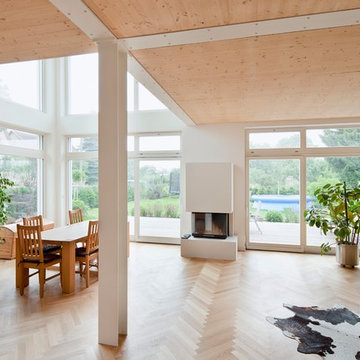
Photo of an expansive scandinavian dining room in Berlin with white walls, light hardwood floors, a standard fireplace, a plaster fireplace surround and brown floor.
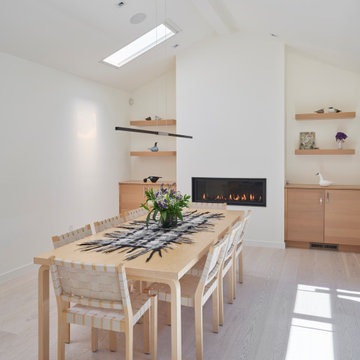
This Scandinavian-style home is a true masterpiece in minimalist design, perfectly blending in with the natural beauty of Moraga's rolling hills. With an elegant fireplace and soft, comfortable seating, the living room becomes an ideal place to relax with family. The revamped kitchen boasts functional features that make cooking a breeze, and the cozy dining space with soft wood accents creates an intimate atmosphere for family dinners or entertaining guests. The luxurious bedroom offers sprawling views that take one’s breath away. The back deck is the ultimate retreat, providing an abundance of stunning vistas to enjoy while basking in the sunshine. The sprawling deck, complete with a Finnish sauna and outdoor shower, is the perfect place to unwind and take in the magnificent views. From the windows and floors to the kitchen and bathrooms, everything has been carefully curated to create a serene and bright space that exudes Scandinavian charisma.
---Project by Douglah Designs. Their Lafayette-based design-build studio serves San Francisco's East Bay areas, including Orinda, Moraga, Walnut Creek, Danville, Alamo Oaks, Diablo, Dublin, Pleasanton, Berkeley, Oakland, and Piedmont.
For more about Douglah Designs, click here: http://douglahdesigns.com/
To learn more about this project, see here: https://douglahdesigns.com/featured-portfolio/scandinavian-home-design-moraga
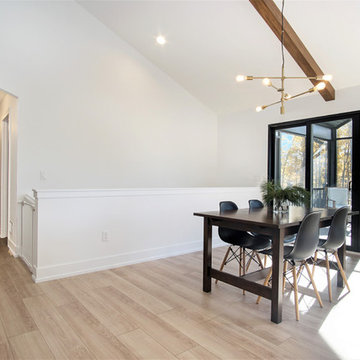
This is an example of a large scandinavian open plan dining in Grand Rapids with white walls, light hardwood floors, beige floor, a standard fireplace and a plaster fireplace surround.
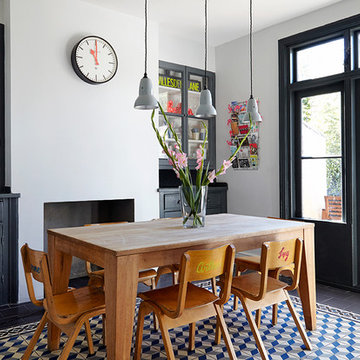
©Anna Stathaki
Design ideas for a mid-sized scandinavian kitchen/dining combo in London with white walls, a standard fireplace and a concrete fireplace surround.
Design ideas for a mid-sized scandinavian kitchen/dining combo in London with white walls, a standard fireplace and a concrete fireplace surround.
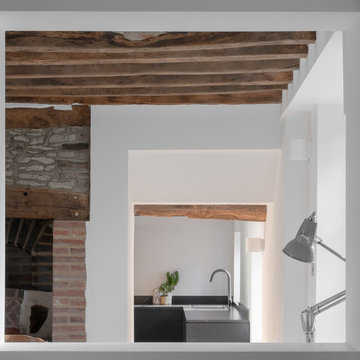
Peter Landers
Mid-sized scandinavian open plan dining in Oxfordshire with white walls, light hardwood floors, a standard fireplace, a brick fireplace surround and beige floor.
Mid-sized scandinavian open plan dining in Oxfordshire with white walls, light hardwood floors, a standard fireplace, a brick fireplace surround and beige floor.
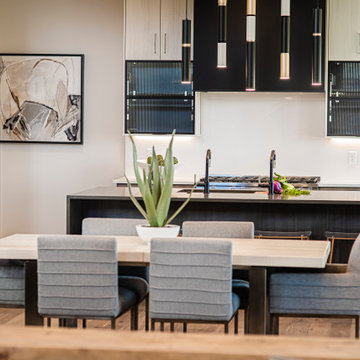
The new construction luxury home was designed by our Carmel design-build studio with the concept of 'hygge' in mind – crafting a soothing environment that exudes warmth, contentment, and coziness without being overly ornate or cluttered. Inspired by Scandinavian style, the design incorporates clean lines and minimal decoration, set against soaring ceilings and walls of windows. These features are all enhanced by warm finishes, tactile textures, statement light fixtures, and carefully selected art pieces.
In the living room, a bold statement wall was incorporated, making use of the 4-sided, 2-story fireplace chase, which was enveloped in large format marble tile. Each bedroom was crafted to reflect a unique character, featuring elegant wallpapers, decor, and luxurious furnishings. The primary bathroom was characterized by dark enveloping walls and floors, accentuated by teak, and included a walk-through dual shower, overhead rain showers, and a natural stone soaking tub.
An open-concept kitchen was fitted, boasting state-of-the-art features and statement-making lighting. Adding an extra touch of sophistication, a beautiful basement space was conceived, housing an exquisite home bar and a comfortable lounge area.
---Project completed by Wendy Langston's Everything Home interior design firm, which serves Carmel, Zionsville, Fishers, Westfield, Noblesville, and Indianapolis.
For more about Everything Home, see here: https://everythinghomedesigns.com/
To learn more about this project, see here:
https://everythinghomedesigns.com/portfolio/modern-scandinavian-luxury-home-westfield/
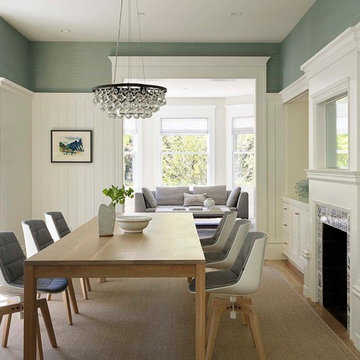
Photos by Matthew Millman
Scandinavian separate dining room in San Francisco with multi-coloured walls, light hardwood floors, a standard fireplace and a tile fireplace surround.
Scandinavian separate dining room in San Francisco with multi-coloured walls, light hardwood floors, a standard fireplace and a tile fireplace surround.
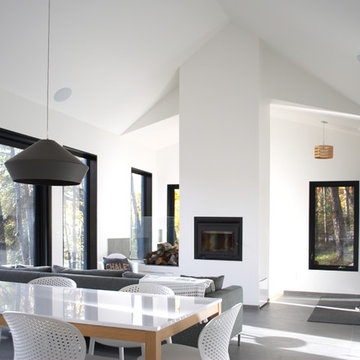
Luc Bélanger
Photo of a small scandinavian dining room in Montreal with white walls, ceramic floors, a standard fireplace, a plaster fireplace surround and grey floor.
Photo of a small scandinavian dining room in Montreal with white walls, ceramic floors, a standard fireplace, a plaster fireplace surround and grey floor.
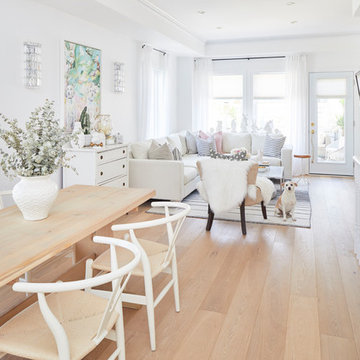
Small scandinavian dining room in Other with white walls, light hardwood floors, a standard fireplace, a wood fireplace surround and white floor.
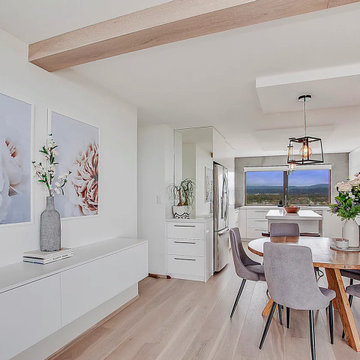
A top floor apartment with amazing ocean views in the same highrise building as the apartment renovation 1. They took a similar approach as with apartment renovation 1, with the same layout and similar materials. This time Alenka created a more neutral and lighter colour palette to appeal to a greater range of buyers. They again completely transformed an outdated apartment into a luxury beach-side home. An apartment was sold in June 2019 and achieved another record price for the building.
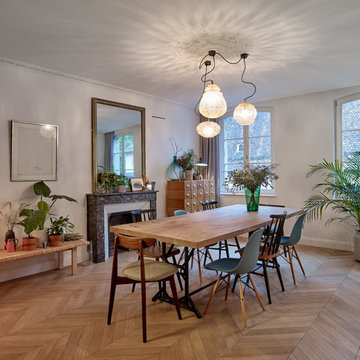
Photo of a scandinavian dining room in Strasbourg with white walls, medium hardwood floors, a standard fireplace and brown floor.
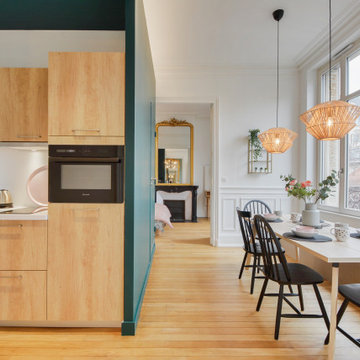
Design ideas for a scandinavian kitchen/dining combo in Nancy with green walls, light hardwood floors, a standard fireplace and a stone fireplace surround.
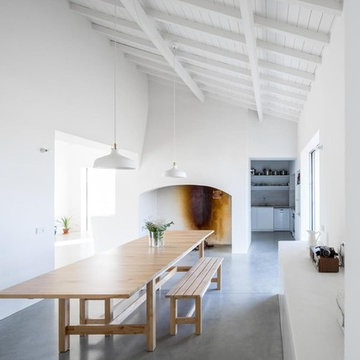
Inspiration for a mid-sized scandinavian separate dining room in Other with white walls, concrete floors, a plaster fireplace surround and a standard fireplace.
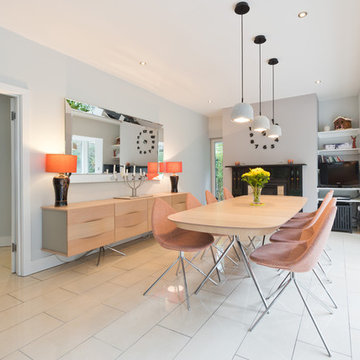
De Urbanic
Photo of a scandinavian dining room in Palma de Mallorca with white walls, a standard fireplace and grey floor.
Photo of a scandinavian dining room in Palma de Mallorca with white walls, a standard fireplace and grey floor.
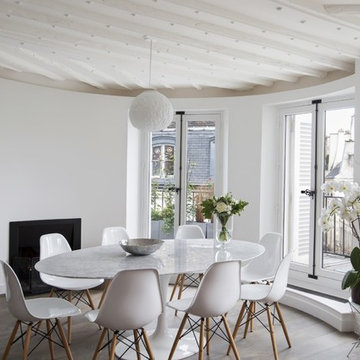
laurent Brandajs
This is an example of a mid-sized scandinavian dining room in Paris with white walls, dark hardwood floors, a standard fireplace and a metal fireplace surround.
This is an example of a mid-sized scandinavian dining room in Paris with white walls, dark hardwood floors, a standard fireplace and a metal fireplace surround.
Scandinavian Dining Room Design Ideas with a Standard Fireplace
4