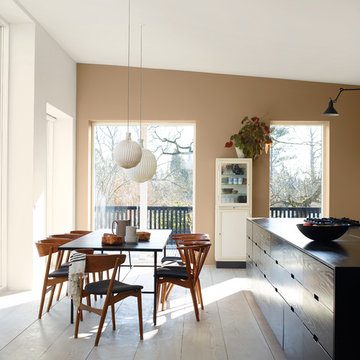Scandinavian Dining Room Design Ideas with Beige Walls
Refine by:
Budget
Sort by:Popular Today
21 - 40 of 378 photos
Item 1 of 3
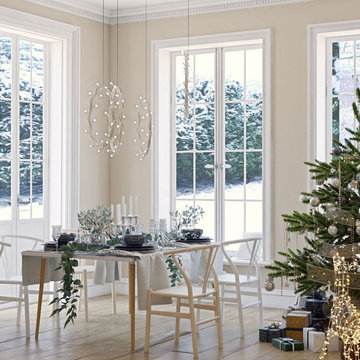
This is an example of a small scandinavian dining room in Leipzig with beige walls, medium hardwood floors, beige floor, wallpaper and wallpaper.
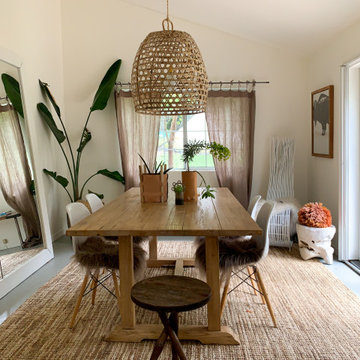
Photo of a mid-sized scandinavian separate dining room in San Francisco with beige walls and grey floor.
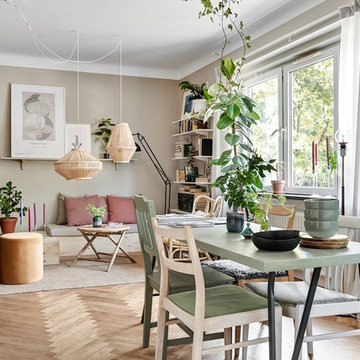
Bjurfors/ SE360
Design ideas for a small scandinavian open plan dining in Malmo with beige walls, medium hardwood floors and beige floor.
Design ideas for a small scandinavian open plan dining in Malmo with beige walls, medium hardwood floors and beige floor.
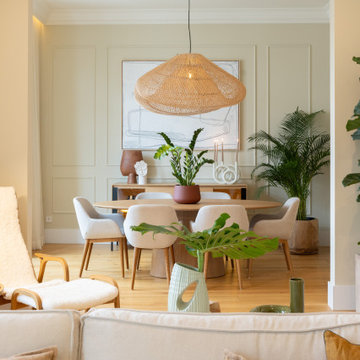
Design ideas for a scandinavian dining room in Other with beige walls, light hardwood floors, beige floor and panelled walls.
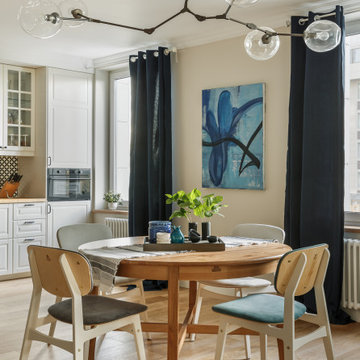
Design ideas for a scandinavian dining room in Saint Petersburg with beige walls, light hardwood floors and beige floor.
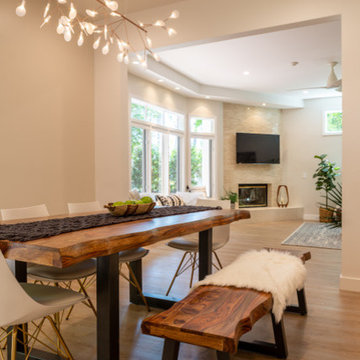
Mid-sized scandinavian kitchen/dining combo in Los Angeles with beige walls, light hardwood floors, a corner fireplace, a stone fireplace surround and beige floor.
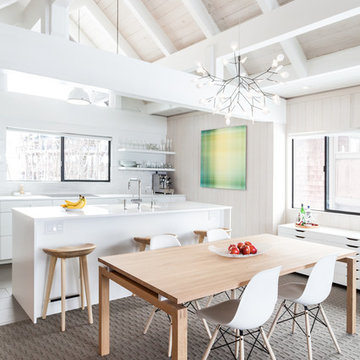
Kat Alves
This is an example of a scandinavian open plan dining in Sacramento with beige walls, carpet, no fireplace and grey floor.
This is an example of a scandinavian open plan dining in Sacramento with beige walls, carpet, no fireplace and grey floor.
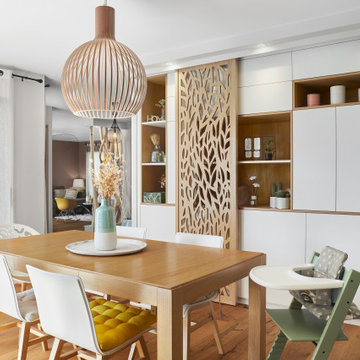
Pour répondre aux attentes et aux besoins de la famille, nous avons proposé un projet complet alliant architecture d’intérieur, agencement et décoration, dans un esprit scandinave et bohème :
• Nos équipes ont procédé à la dépose de l’escalier existant et à l’installation d’un nouvel escalier en bois et en métal, plus esthétique et plus fonctionnel.
• Afin de repenser l’ambiance et la décoration, nous avons repris l’intégralité des murs et des sols : pose d’un parquet contrecollé, parements, papiers peints, panneaux en bois décoratifs ajourés spécialement designés par l’agence, claustras en bois flottés…
• Le désir de luminosité étant au centre du projet, nous avons repensé la distribution des éclairages avec notamment la mise en place de jeux de lumières indirects : pose d’une applique dans l’escalier, spots encastrés dans une casquette en placo au-dessus des claustras et devant le meuble sur mesure de la salle à manger.
• Espace clé de la maison, la salle à manger a fait l’objet d’une attention toute particulière avec une circulation révisée et la création d’un meuble sur mesure équipé de façades coulissantes permettant notamment l’intégration discrète de la cave.
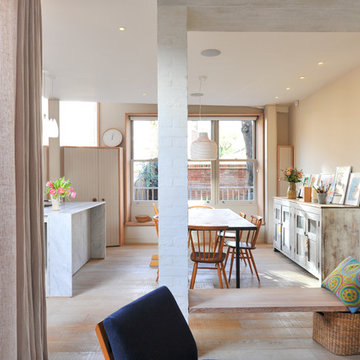
Tom Scott
Design ideas for a scandinavian kitchen/dining combo in London with beige walls and light hardwood floors.
Design ideas for a scandinavian kitchen/dining combo in London with beige walls and light hardwood floors.
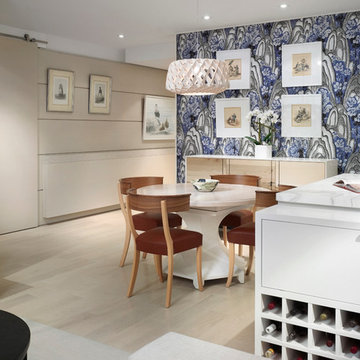
This apartment was designed in a light, modern Scandinavian aesthetic for a retired couple who divide their time between Toronto and the British Columbia Interior. The suite layout was reconfigured to provide a more open plan without sacrificing areas for privacy. Every opportunity was taken to maximize storage into custom designed cabinetry for an ordered and clean space.
Assisting on this project was interior designer, Jill Greaves. Custom cabinetry fabricated by MCM2001. Home Automation coordinated with Jeff Gosselin at Cloud 9 AV Inc. Photography by Shai Gil.
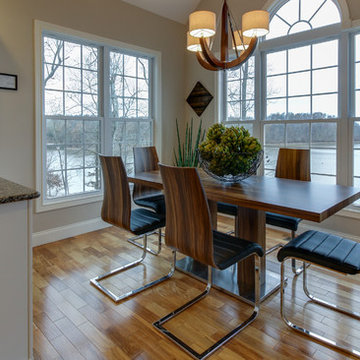
Design ideas for a mid-sized scandinavian open plan dining in Indianapolis with beige walls and medium hardwood floors.
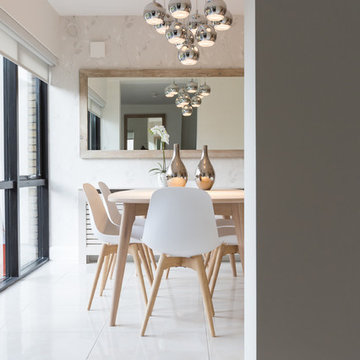
This is an example of a scandinavian separate dining room in Dublin with beige walls and white floor.
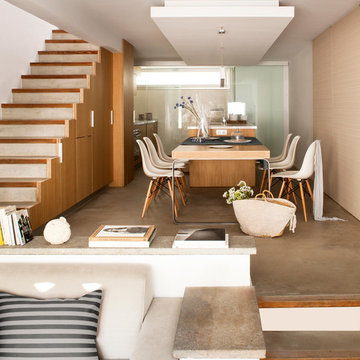
Mauricio Fuertes
Photo of a large scandinavian open plan dining in Barcelona with beige walls, concrete floors and no fireplace.
Photo of a large scandinavian open plan dining in Barcelona with beige walls, concrete floors and no fireplace.
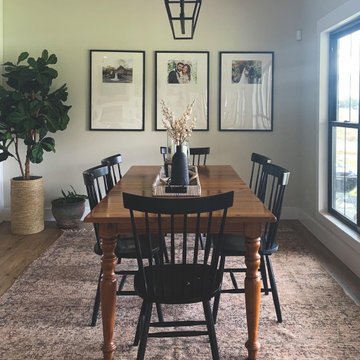
This is an example of a large scandinavian kitchen/dining combo in Atlanta with beige walls, laminate floors, no fireplace and brown floor.
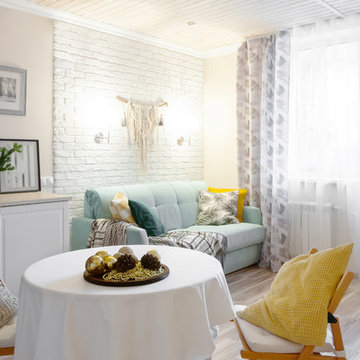
Галкина Ольга
Inspiration for a small scandinavian open plan dining in Moscow with beige walls, laminate floors, no fireplace and brown floor.
Inspiration for a small scandinavian open plan dining in Moscow with beige walls, laminate floors, no fireplace and brown floor.
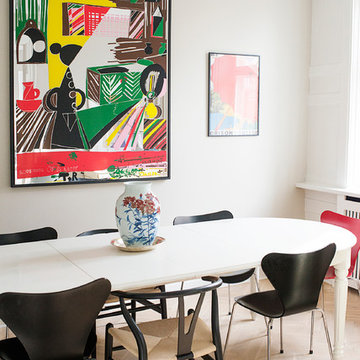
Sofie Barfoed © 2015 Houzz
This is an example of a mid-sized scandinavian separate dining room in Copenhagen with beige walls, light hardwood floors and no fireplace.
This is an example of a mid-sized scandinavian separate dining room in Copenhagen with beige walls, light hardwood floors and no fireplace.
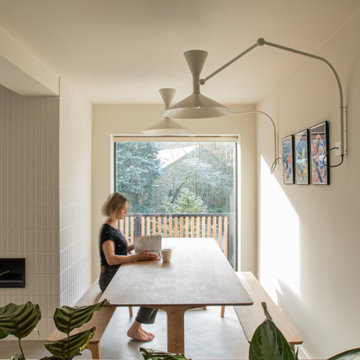
An open plan kitchen, dining and living area in a family home in Loughton, Essex. The space is calming, serene and Scandinavian in style.
The elm dining table and benches were made bespoke by Gavin Coyle Studio and the statement wall lights above are Lampe de Marseille.
The chimney breast around the bioethanol fire is clad with tiles from Parkside which have a chamfer to add texture and interest.
The biophilic design included bespoke planting low level dividing walls to create separation between the zones and add some greenery. Garden views can be seen throughout due to the large scale glazing.
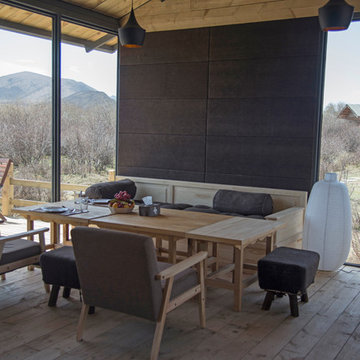
A living room, dinning room, multi-functional space that uses floor to ceiling glass panelling to bring the outside in. A rustic modern neutral space. Photos by Norden Camp www.NordenTravel.com
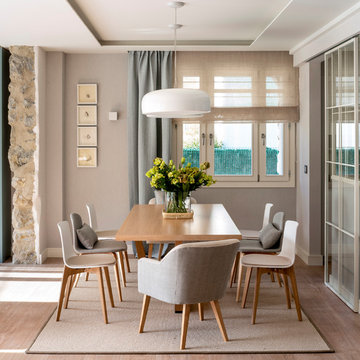
Proyecto de decoración de reforma integral de vivienda: Sube Interiorismo, Bilbao.
Fotografía Erlantz Biderbost
Inspiration for a large scandinavian dining room in Bilbao with laminate floors, no fireplace, brown floor and beige walls.
Inspiration for a large scandinavian dining room in Bilbao with laminate floors, no fireplace, brown floor and beige walls.
Scandinavian Dining Room Design Ideas with Beige Walls
2
