Scandinavian Dining Room Design Ideas with Exposed Beam
Refine by:
Budget
Sort by:Popular Today
41 - 60 of 119 photos
Item 1 of 3
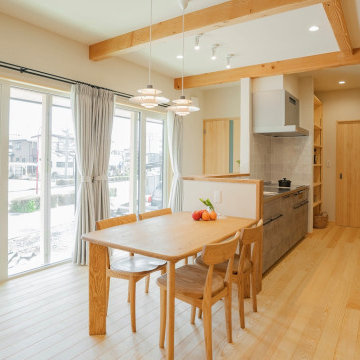
This is an example of a scandinavian kitchen/dining combo in Other with grey walls, light hardwood floors, no fireplace, brown floor and exposed beam.
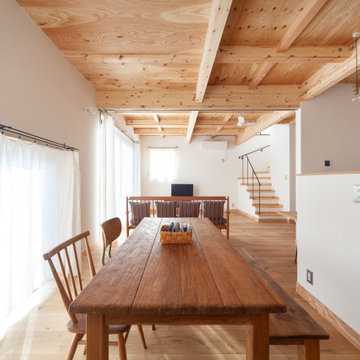
Mid-sized scandinavian open plan dining in Other with white walls, medium hardwood floors, beige floor and exposed beam.
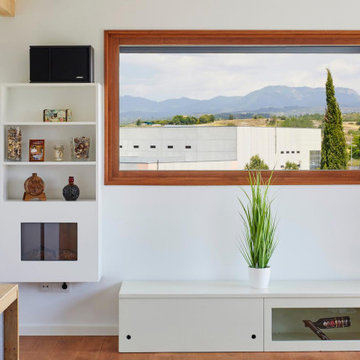
Mid-sized scandinavian open plan dining in Barcelona with white walls, medium hardwood floors and exposed beam.
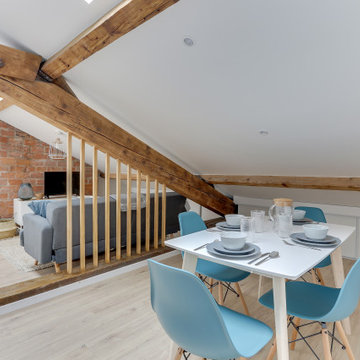
Cet appartement à entièrement été créé et viabilisé à partir de combles vierges. Ces larges espaces sous combles étaient tellement vastes que j'ai pu y implanter deux appartements de type 2. Retrouvez son jumeau dans un tout autre style nommé NATURAL dans la catégorie projets.
Pour la rénovation de cet appartement l'enjeu était d'optimiser les espaces tout en conservant le plus de charme et de cachet possible. J'ai donc sans hésité choisi de laisser les belles poutres de la charpente apparentes ainsi qu'un mur de brique existant que nous avons pris le soin de rénover.
L'ajout d'une claustras sur mesure nous permet de distinguer le coin TV du coin repas.
La large cuisine installée sous un plafond cathédrale nous offre de beaux et lumineux volumes : mission réussie pour les propriétaires qui souhaitaient proposer un logement sous pentes sans que leurs locataires se sentent oppressés !
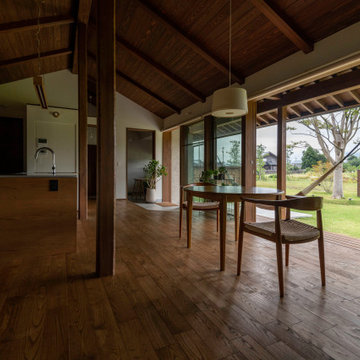
This is an example of a scandinavian dining room in Other with dark hardwood floors and exposed beam.
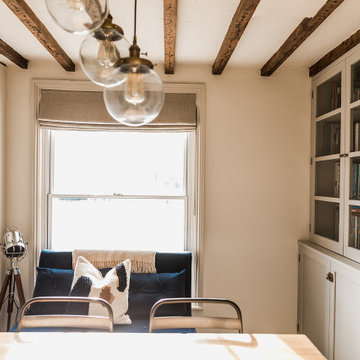
Light and airy Dining Room space with Bespoke Joinery, featuring original floorboards, beams and casements sash windows.
To see more visit: https://www.greta-mae.co.uk/interior-design-projects
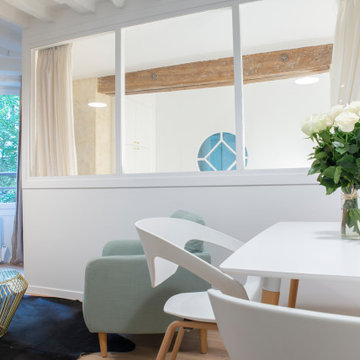
Espace repas
Inspiration for a small scandinavian open plan dining in Paris with white walls, light hardwood floors, no fireplace and exposed beam.
Inspiration for a small scandinavian open plan dining in Paris with white walls, light hardwood floors, no fireplace and exposed beam.
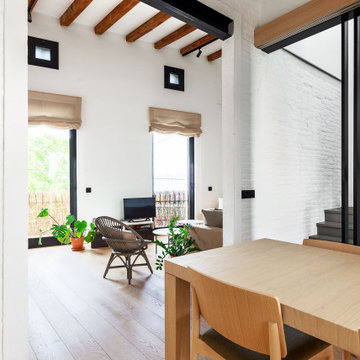
La reforma interior de esta casa unifamiliar en la ciudad de Barcelona plantea el reto de mejorar los espacios interiores sin adoptar decisiones radicales. La casa había sido reformada hacía no más de 10 años y eran condicionantes del proyecto mantener la cocina y uno de los baños tal y como estaban. Junto con la posición de la escala, el margen de actuación era pequeño.
La propuesta de actuación busca trabajar en las relaciones que se establecen entre los diferentes espacios de la casa. La creación de aperturas de mayor dimensión, celosías, y puertas que desaparecen generan un espacio formado de pequeños espacios interconectados entre sí. La calidad del espacio generado recae pues en las visuales que atraviesan los diferentes espacios de la casa.
A nivel técnico la propuesta también incluye la mejora de la eficiencia energética del edificio mediante la mejora del aislamiento térmico de toda la casa. Se actúa por el interior para respetar la fachada exterior de la casa que se encontraba en buen estado.
La materialidad de la propuesta busca un espacio de cariz minimalista pero acogedor. La paleta de colores es simple y radical, con el blanco y negro como protagonistas. El uso de la madera de roble en pavimento y elementos del mobiliario, y los elementos textiles dotan el espacio de la calidez adecuada para un hogar.
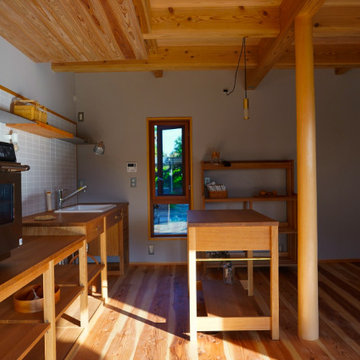
キッチン横にある連装窓はなにも遮るものがなく近隣の自然を身近に感じられます。駐車場や玄関側にあるので暮らしの気配も感じられます。家族が家に帰ったときに「ほっ」とする、そんなひとときを生み出します。
Design ideas for a scandinavian kitchen/dining combo in Nagoya with grey walls, medium hardwood floors, a wood stove, a wood fireplace surround, beige floor and exposed beam.
Design ideas for a scandinavian kitchen/dining combo in Nagoya with grey walls, medium hardwood floors, a wood stove, a wood fireplace surround, beige floor and exposed beam.
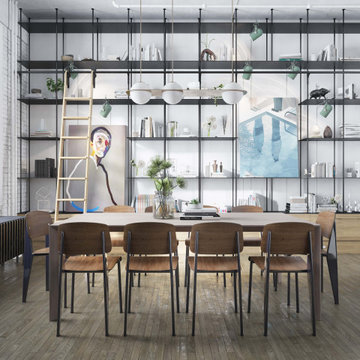
Find yourself in an opulent dining room within a Chelsea apartment in New York, brought to life by Arsight's masterful design. The custom shelving is artfully adorned with chic accessories. Scandinavian dining chairs surround an impressive wooden table, uniting comfort with style. The rustic touch of the brick wall pairs well with the warm glow of the pendant light. The combined effect of the bookshelf and library ladder shows off a seamless blend of art and function, making this dining room a veritable work of art.
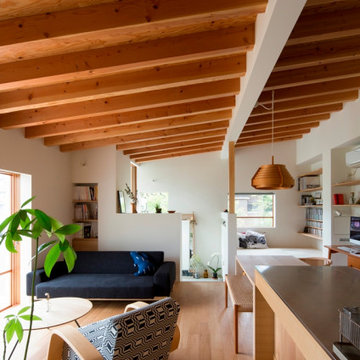
昔ながらの風情が残るのどかな地に建つ、平屋片流れのコンパクトな住まい。好きなインテリアや音楽に囲まれてのんびりと丁寧に、暮らしを楽しむプランを心掛けました。玄関をくぐると天井の登り梁がリズミカルに壁や窓と調和した心地よい空間が広がります。アイランドキッチンを中心に家族が集うLDKには好みのインテリアや観葉植物が飾られ、住まいに色どりを添えています。片流れの高い天井によってコンパクトながら家族それぞれが自由に趣味を楽しめる場所が配置されています。
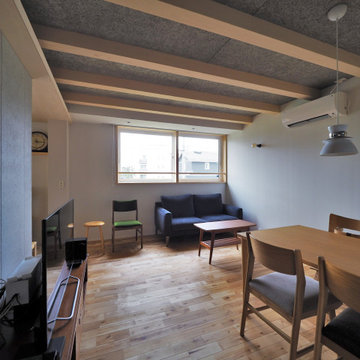
Design ideas for a mid-sized scandinavian open plan dining in Other with grey walls, light hardwood floors, no fireplace, exposed beam and wallpaper.
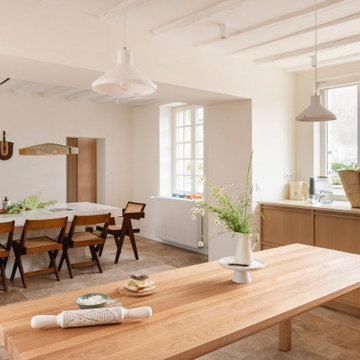
This is an example of a large scandinavian kitchen/dining combo with white walls, travertine floors, beige floor and exposed beam.
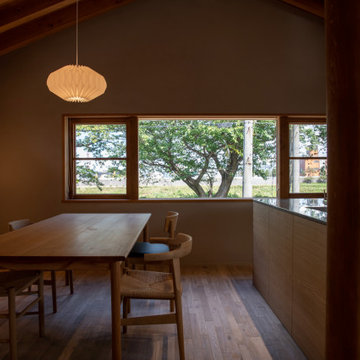
Design ideas for a scandinavian kitchen/dining combo in Other with grey walls, light hardwood floors and exposed beam.
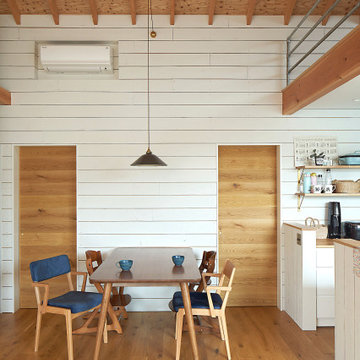
Mid-sized scandinavian dining room in Yokohama with medium hardwood floors, exposed beam and planked wall panelling.
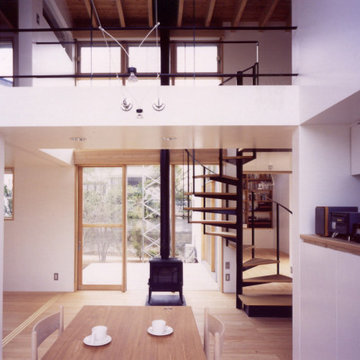
This is an example of a mid-sized scandinavian open plan dining in Other with white walls, light hardwood floors, exposed beam, a wood stove, a wood fireplace surround and beige floor.
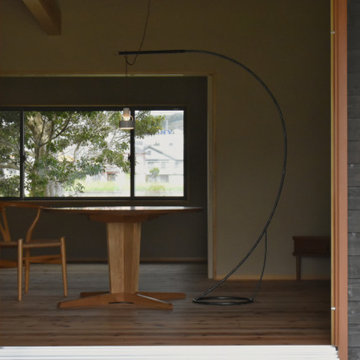
借景のあるダイニングと自然に囲まれた暮らし
Large scandinavian kitchen/dining combo in Other with beige walls, light hardwood floors, no fireplace, beige floor and exposed beam.
Large scandinavian kitchen/dining combo in Other with beige walls, light hardwood floors, no fireplace, beige floor and exposed beam.
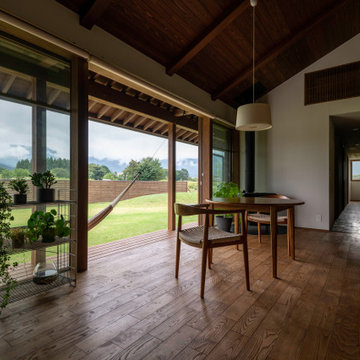
Inspiration for a scandinavian dining room in Other with dark hardwood floors, a corner fireplace and exposed beam.
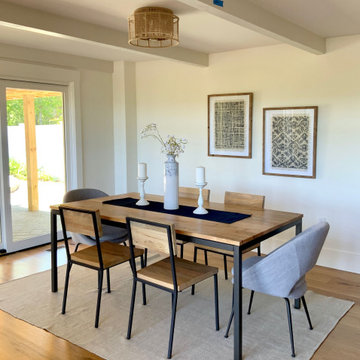
Photo of a mid-sized scandinavian kitchen/dining combo in Boston with light hardwood floors and exposed beam.
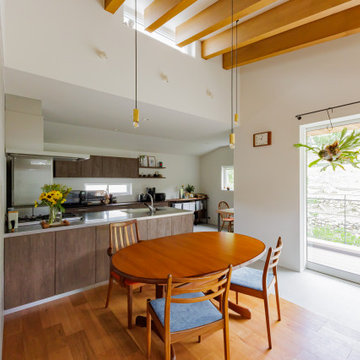
素材にもこだわり、ダイニングスペース上のライトは真鍮のペンダントライトを選定。アクセントタイルの質感、色味との相性も良く洗練された雰囲気に。
Inspiration for a mid-sized scandinavian open plan dining in Kobe with grey walls, medium hardwood floors, no fireplace, brown floor, exposed beam and wallpaper.
Inspiration for a mid-sized scandinavian open plan dining in Kobe with grey walls, medium hardwood floors, no fireplace, brown floor, exposed beam and wallpaper.
Scandinavian Dining Room Design Ideas with Exposed Beam
3