Scandinavian Family Room Design Photos with a Concealed TV
Refine by:
Budget
Sort by:Popular Today
1 - 20 of 35 photos
Item 1 of 3
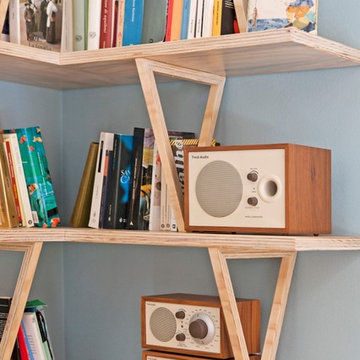
Uno delle viste della zona giorno è la nicchia, uno spazio pensato come un piccolo studio, seduti alla scrivania tuttavia si vede la terrazza. Abbiamo disegnato una libreria in legno con montanti triangolari che avvolgesse lo spazio e contenesse i libri e le opere d’arte.
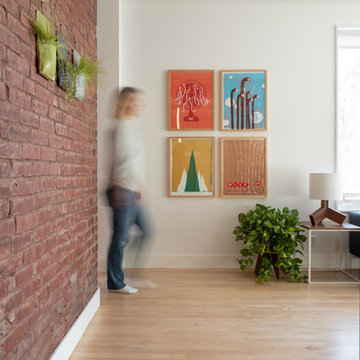
Design ideas for a mid-sized scandinavian enclosed family room in Kansas City with blue walls, light hardwood floors, no fireplace, a concealed tv and beige floor.
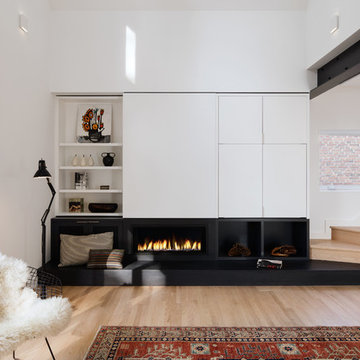
Revelateur
Photo of a scandinavian open concept family room in Toronto with white walls, a concealed tv, light hardwood floors, a ribbon fireplace and beige floor.
Photo of a scandinavian open concept family room in Toronto with white walls, a concealed tv, light hardwood floors, a ribbon fireplace and beige floor.
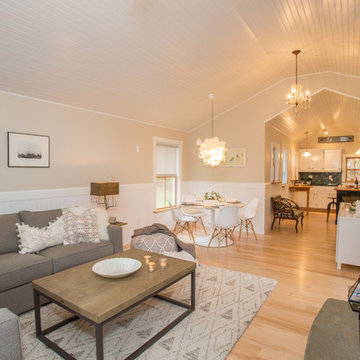
Open floor plan for this tiny cottage, with plenty of spaces for the whole family. Sofa pulls out for additional bed. Photos by Kathleen Landwehrle http://kathleenlandwehrle.com/blog/
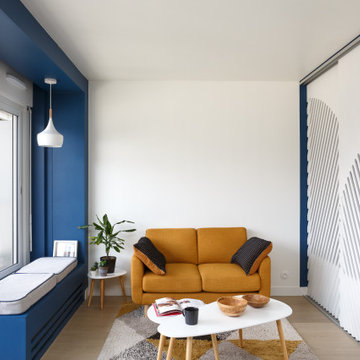
Photo of a small scandinavian open concept family room in Paris with a library, blue walls, laminate floors, a concealed tv and brown floor.
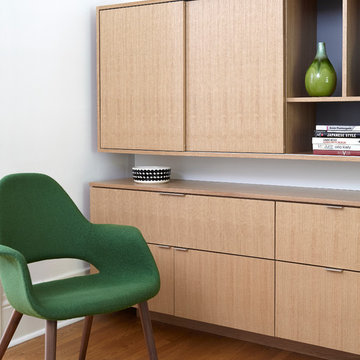
Photos by Valerie Wilcox
Mid-sized scandinavian enclosed family room in Toronto with white walls, medium hardwood floors, a concealed tv and brown floor.
Mid-sized scandinavian enclosed family room in Toronto with white walls, medium hardwood floors, a concealed tv and brown floor.
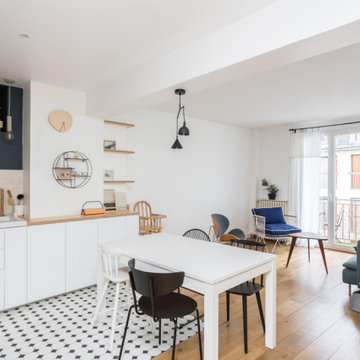
Les chambres de toute la famille ont été pensées pour être le plus ludiques possible. En quête de bien-être, les propriétaire souhaitaient créer un nid propice au repos et conserver une palette de matériaux naturels et des couleurs douces. Un défi relevé avec brio !
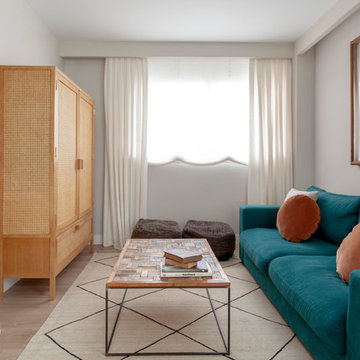
Photo of a scandinavian family room in Other with grey walls, light hardwood floors, no fireplace and a concealed tv.
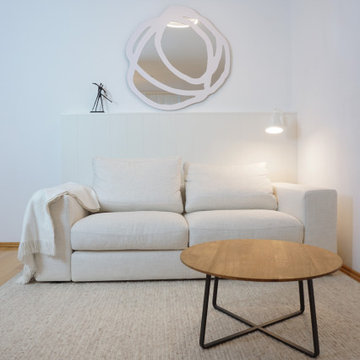
Nordischer Flair:
Individuell gefertige Wandverkleidung inkl. Wandbeleuchtung, welche als Bücherablage dient
Inspiration for a mid-sized scandinavian enclosed family room in Munich with white walls, medium hardwood floors, a concealed tv, brown floor, wallpaper and panelled walls.
Inspiration for a mid-sized scandinavian enclosed family room in Munich with white walls, medium hardwood floors, a concealed tv, brown floor, wallpaper and panelled walls.
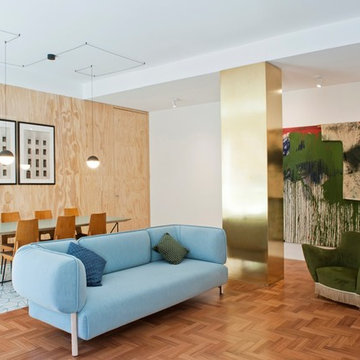
Le nuove pareti divisorie interne, chiudono plasticamente gli spazi e sono realizzate in pannelli di multistrato di legno, per differenziarsi dall'esistente. Le interruzioni materiche la colonna riflettente, la quinta in legno e l’innesto di cementine, determinano il soggiorno, dividono lo spazio in luoghi di passaggio, di convivialità e di osservazione.
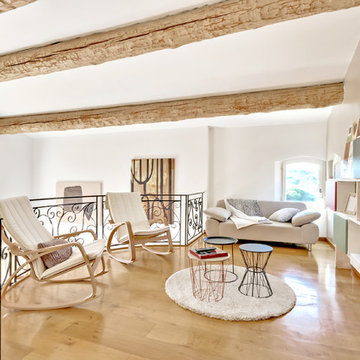
Melochka
Inspiration for a large scandinavian loft-style family room in Other with a library, white walls, light hardwood floors, no fireplace and a concealed tv.
Inspiration for a large scandinavian loft-style family room in Other with a library, white walls, light hardwood floors, no fireplace and a concealed tv.
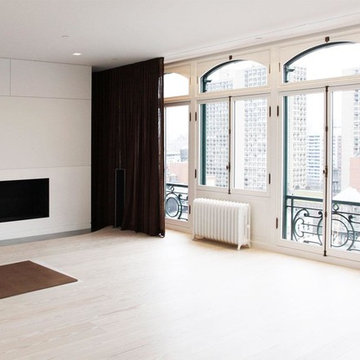
Photo of a large scandinavian open concept family room in New York with white walls, light hardwood floors, a standard fireplace and a concealed tv.
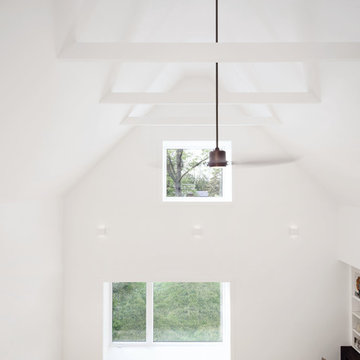
Revelateur
Scandinavian open concept family room in Toronto with white walls, a standard fireplace, a metal fireplace surround and a concealed tv.
Scandinavian open concept family room in Toronto with white walls, a standard fireplace, a metal fireplace surround and a concealed tv.
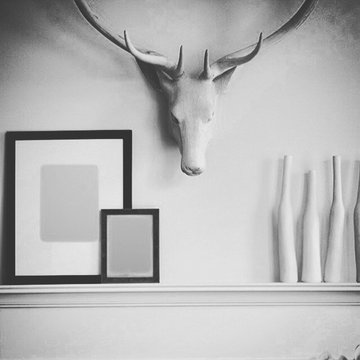
Family room - Shepherds Bush
Design ideas for a mid-sized scandinavian family room in London with a library, white walls, dark hardwood floors, a standard fireplace, a wood fireplace surround and a concealed tv.
Design ideas for a mid-sized scandinavian family room in London with a library, white walls, dark hardwood floors, a standard fireplace, a wood fireplace surround and a concealed tv.
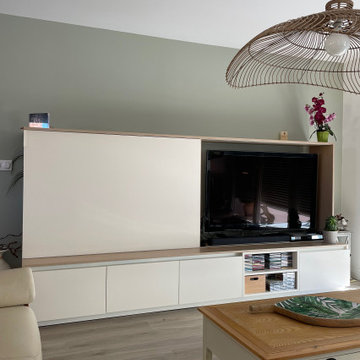
Inspiration for a mid-sized scandinavian open concept family room in Other with a library, green walls, light hardwood floors, no fireplace, a concealed tv and brown floor.
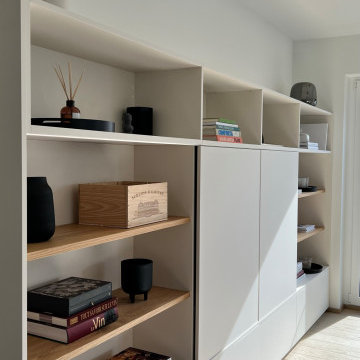
Einbauschränke / TV Schrank mit Schiebetüren und Regalböden aus Eiche
Inspiration for a scandinavian family room in Frankfurt with a concealed tv.
Inspiration for a scandinavian family room in Frankfurt with a concealed tv.
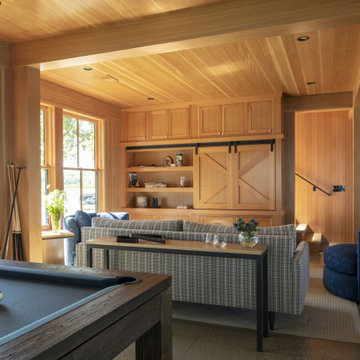
Contractor: Matt Bronder Construction
Landscape: JK Landscape Construction
Design ideas for a scandinavian open concept family room in Minneapolis with concrete floors, a concealed tv and wood.
Design ideas for a scandinavian open concept family room in Minneapolis with concrete floors, a concealed tv and wood.
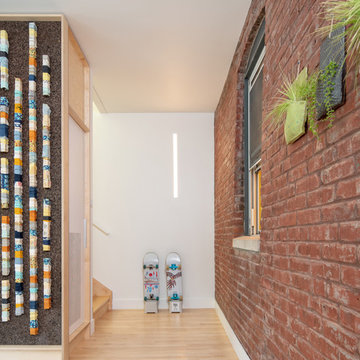
Design ideas for a mid-sized scandinavian enclosed family room in Kansas City with blue walls, light hardwood floors, no fireplace, a concealed tv and beige floor.
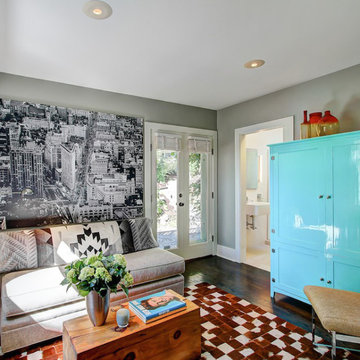
Charming Mid-century take on a classic bungalow.
Photo of a small scandinavian enclosed family room in Dallas with grey walls, dark hardwood floors, no fireplace, a concealed tv and brown floor.
Photo of a small scandinavian enclosed family room in Dallas with grey walls, dark hardwood floors, no fireplace, a concealed tv and brown floor.
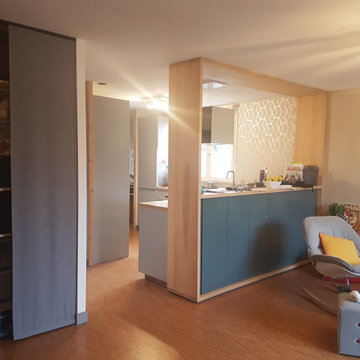
Salon-cuisine-salle à manger livré : grand encadrement bois bar / bibliothèque/ massif huilé, aménagement placard en bois, peinture argile murs du salon, papier peint cuisine, crédence pierre naturelle...
Scandinavian Family Room Design Photos with a Concealed TV
1