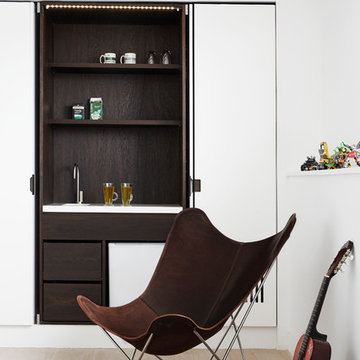Scandinavian Family Room Design Photos with a Music Area
Refine by:
Budget
Sort by:Popular Today
21 - 40 of 58 photos
Item 1 of 3
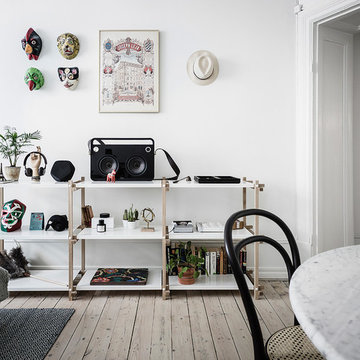
Design ideas for a scandinavian enclosed family room in Gothenburg with a music area, white walls, light hardwood floors and beige floor.
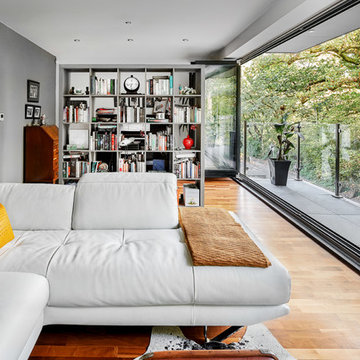
Mark Hardy
Inspiration for a mid-sized scandinavian enclosed family room in Hampshire with a music area, grey walls and no tv.
Inspiration for a mid-sized scandinavian enclosed family room in Hampshire with a music area, grey walls and no tv.
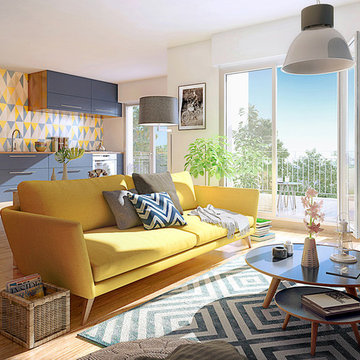
David AMAR
Inspiration for a mid-sized scandinavian open concept family room in Paris with a music area, blue walls, light hardwood floors, no fireplace and a wall-mounted tv.
Inspiration for a mid-sized scandinavian open concept family room in Paris with a music area, blue walls, light hardwood floors, no fireplace and a wall-mounted tv.
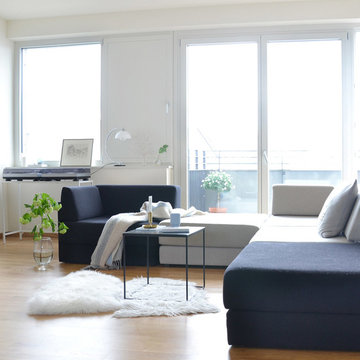
Large scandinavian open concept family room in Berlin with white walls, brown floor, medium hardwood floors, a wall-mounted tv and a music area.
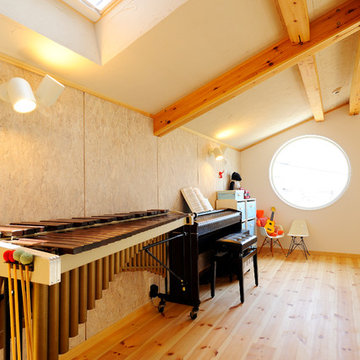
Inspiration for a mid-sized scandinavian enclosed family room in Other with a music area, beige walls, medium hardwood floors, no fireplace and no tv.
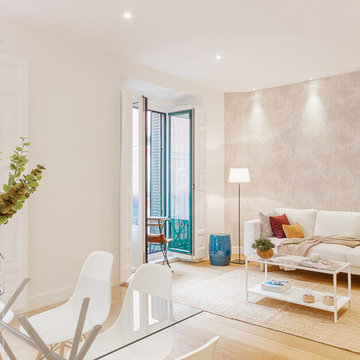
Design ideas for a mid-sized scandinavian open concept family room in Madrid with a music area, plywood floors, no fireplace and no tv.
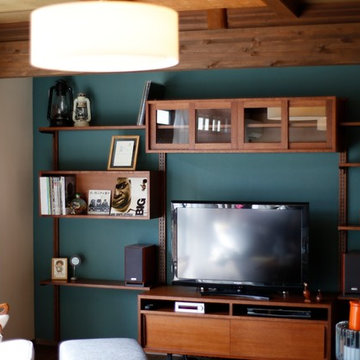
オーダーメイド見せる壁収納
リビングの壁に可動型のウォールシェルフをオーダーメイドで製作しました。高さを自由に変えれるのでレコードコレクションや家族の写真も飾れるし、家族での過ごし方も楽しくなります。
Large scandinavian open concept family room in Other with a music area, green walls, dark hardwood floors, no fireplace, a freestanding tv and brown floor.
Large scandinavian open concept family room in Other with a music area, green walls, dark hardwood floors, no fireplace, a freestanding tv and brown floor.
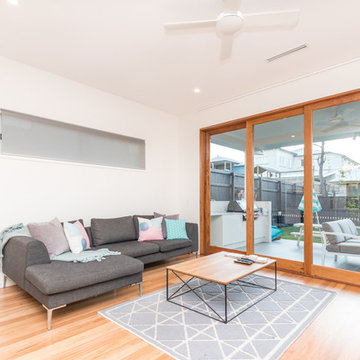
405sqm block mixed material façade combining horizontal weatherboard lines and vertical joint lines, boxed in windows, contrasting charcoals and whites with wood to add warmth. Attention to detail quality. Quality finish, livability, through breeze.
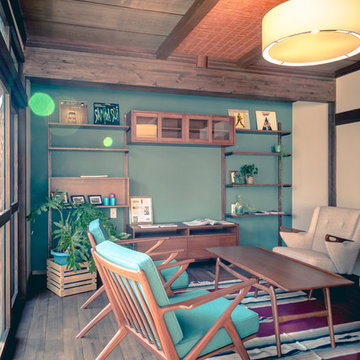
オーダーメイド見せる壁収納
リビングの壁に可動型のウォールシェルフをオーダーメイドで製作しました。高さを自由に変えれるのでレコードコレクションや家族の写真も飾れるし、家族での過ごし方も楽しくなります。
This is an example of a large scandinavian open concept family room in Other with a music area, green walls, dark hardwood floors, no fireplace, a freestanding tv and brown floor.
This is an example of a large scandinavian open concept family room in Other with a music area, green walls, dark hardwood floors, no fireplace, a freestanding tv and brown floor.
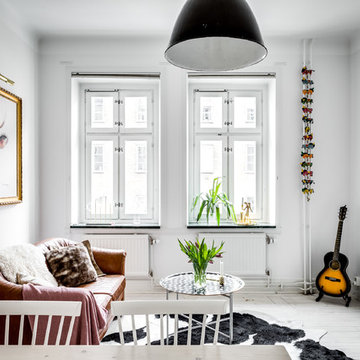
Inspiration for a mid-sized scandinavian family room in Stockholm with a music area, white walls, painted wood floors and a wall-mounted tv.
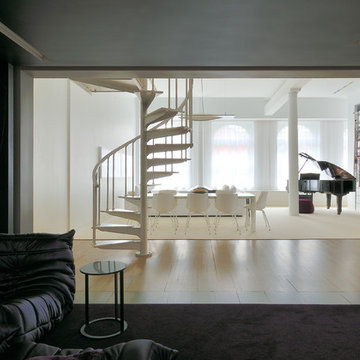
The media room, wrapped in deep eggplant carpeting and fabrics, with opaque curtains at both open sides which enclose this space off from the sunlit surrounding spaces for optimal acoustic and darkened viewing conditions.
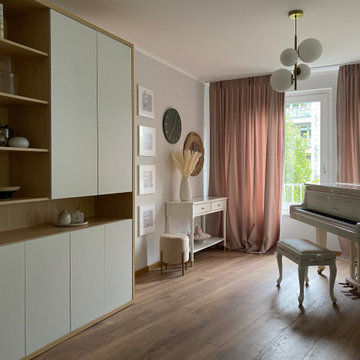
This is an example of a mid-sized scandinavian open concept family room in Berlin with a music area, beige walls, light hardwood floors, a wall-mounted tv, brown floor, recessed and panelled walls.
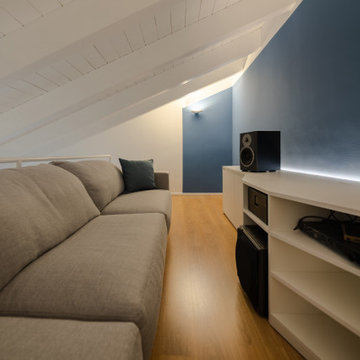
Il soppalco è stato adibito a zona conviviale dedicata all'ascolto della musica. Il mobile è stato realizzato su disegno e su misura da un falegname.
Foto di Simone Marulli
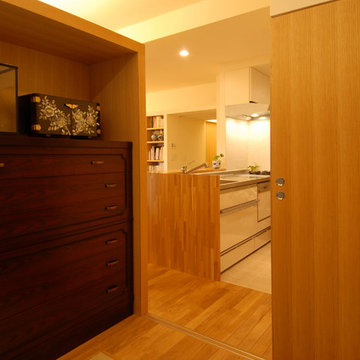
都心のマンションリノベーション
Design ideas for a small scandinavian enclosed family room in Tokyo with a music area, white walls, tatami floors, no fireplace, no tv and green floor.
Design ideas for a small scandinavian enclosed family room in Tokyo with a music area, white walls, tatami floors, no fireplace, no tv and green floor.
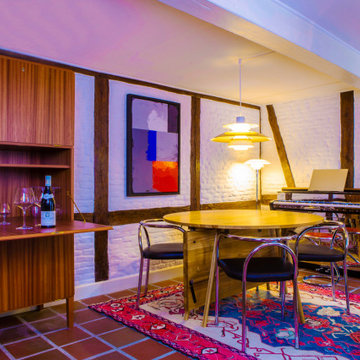
In clean lines, the PH Cabinet was designed in 1920 and is manufactured according to the very best craft traditions. The cabinet is built with the characteristic panels that add special character to several of Poul Henningsen furniture, and the cabinet is the perfect piece of furniture for storage. As with all Poul Henningsen's furniture, the cabinet is designed with many applications in mind. It will easily fit in both at home and in the office.
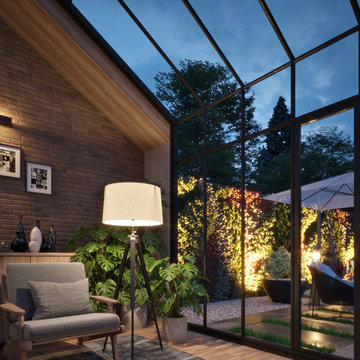
3D Photo Realistic Renders of a Sunny Room showing its surrounding landscape and pool.
Design ideas for a mid-sized scandinavian enclosed family room in Other with a music area, red walls, carpet, a brick fireplace surround, no tv and grey floor.
Design ideas for a mid-sized scandinavian enclosed family room in Other with a music area, red walls, carpet, a brick fireplace surround, no tv and grey floor.
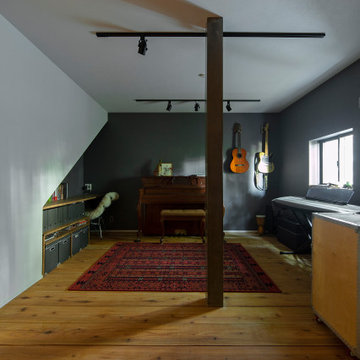
Scandinavian open concept family room in Kyoto with a music area, white walls, medium hardwood floors, no fireplace, no tv, brown floor, wallpaper and wallpaper.
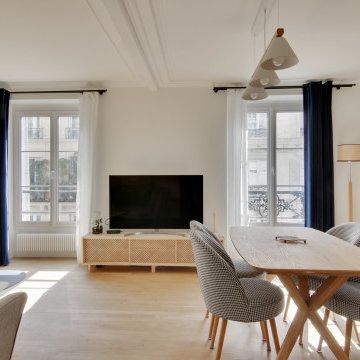
Dans cette double pièce salon / salle à manger; les murs , les sols, l'électricité ont été entièrement rénovés.
Inspiration for a large scandinavian open concept family room in Paris with a music area, white walls, a wall-mounted tv and beige floor.
Inspiration for a large scandinavian open concept family room in Paris with a music area, white walls, a wall-mounted tv and beige floor.
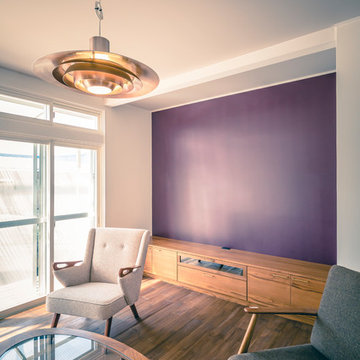
30歳代のご夫婦に中古住宅物件探しを依頼され
築40年 敷地面積100坪 建物延べ床面積41坪で
さらにガレージ、スキップフロア付きの中古住宅をご紹介させていただいた所、大変気に入っていただきました。
リノベーションをご依頼いただき、打ち合わせを進めていく中でヴィンテージ家具やヴィンテージ照明など楽しく一緒に選びました。
LDKは和室二間とキッチン合わせて3部屋を一つの空間にすることでゆったりと大きな空間で過ごしたいとの思いを実現させました。
ガレージの上がスキップフロアになり、ここを旦那様の書斎(趣味部屋)
にしました。壁紙は英国製ハンドメイド壁紙を使用。
奥様がオシャレでたくさんのお洋服をお持ちとの事で一部屋はドレスルームにしました。天井はtiffanyをイメージした色で、写真にはないですが、
この後真っ白なクローゼットが壁一面に入りました。寝室は緑色の珪藻土で壁を仕上げ、落ち着いて深く気持ちよく睡眠が取れます。玄関はスウェーデン製を使用しました。
Scandinavian Family Room Design Photos with a Music Area
2
