Scandinavian Family Room Design Photos with Light Hardwood Floors
Refine by:
Budget
Sort by:Popular Today
141 - 160 of 1,104 photos
Item 1 of 3
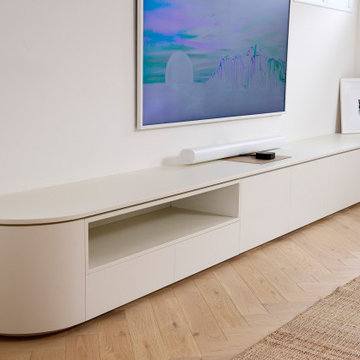
Photo of a large scandinavian enclosed family room in Perth with white walls, light hardwood floors, a wall-mounted tv, brown floor and recessed.
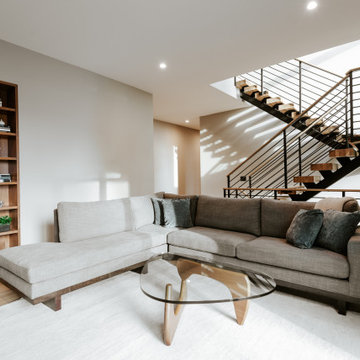
Inspiration for a scandinavian open concept family room in Other with light hardwood floors.
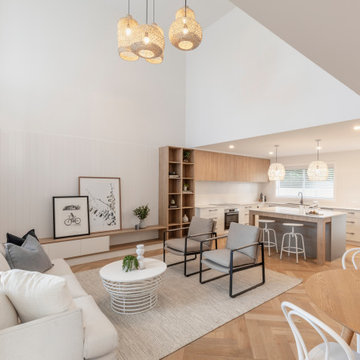
Inspiration for a mid-sized scandinavian open concept family room in Gold Coast - Tweed with grey walls, light hardwood floors, no fireplace, yellow floor and vaulted.
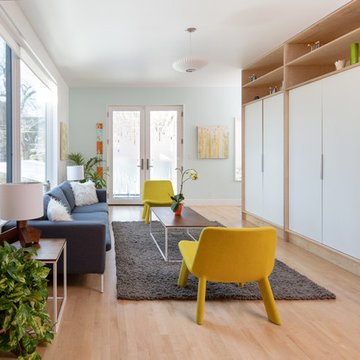
Design ideas for a mid-sized scandinavian enclosed family room in Kansas City with blue walls, light hardwood floors, no fireplace, a concealed tv and beige floor.
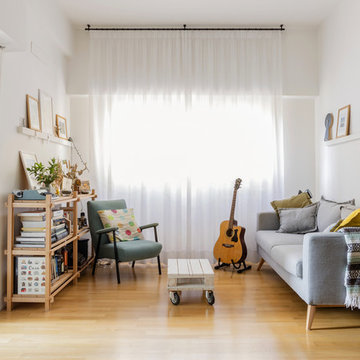
foto Angelo Talia
Progetto: Incognito Studio
Small scandinavian family room in Rome with white walls, no fireplace, no tv and light hardwood floors.
Small scandinavian family room in Rome with white walls, no fireplace, no tv and light hardwood floors.
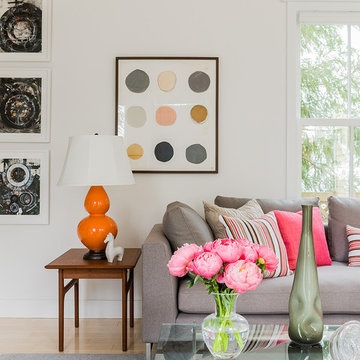
Design ideas for a mid-sized scandinavian family room in Boston with white walls and light hardwood floors.
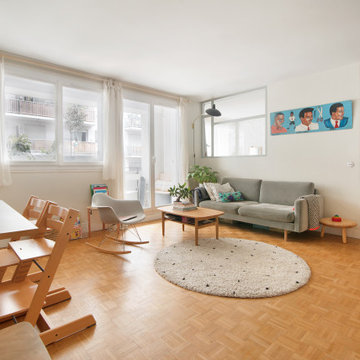
salon salle à manger
Design ideas for a mid-sized scandinavian open concept family room in Paris with a library, white walls, light hardwood floors and beige floor.
Design ideas for a mid-sized scandinavian open concept family room in Paris with a library, white walls, light hardwood floors and beige floor.
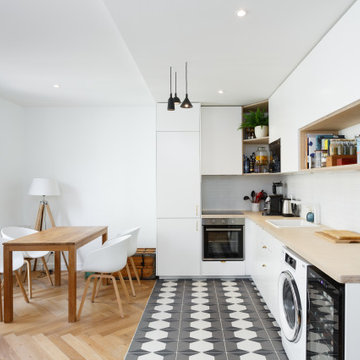
This is an example of a mid-sized scandinavian open concept family room in Other with white walls, light hardwood floors, no fireplace, a freestanding tv and beige floor.
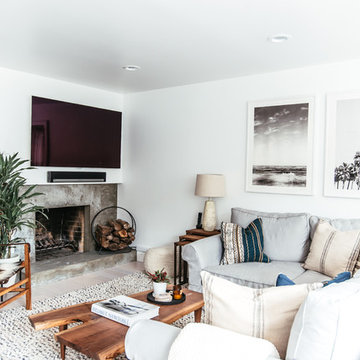
Ana Kamin
Scandinavian family room in San Francisco with white walls, light hardwood floors, a standard fireplace, a concrete fireplace surround, a wall-mounted tv and beige floor.
Scandinavian family room in San Francisco with white walls, light hardwood floors, a standard fireplace, a concrete fireplace surround, a wall-mounted tv and beige floor.
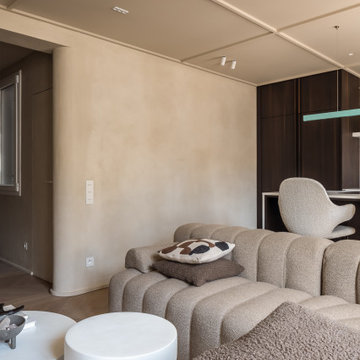
Parquet bâton rompu et finition des murs en béton mural.
Inspiration for a mid-sized scandinavian open concept family room in Paris with beige walls, light hardwood floors and beige floor.
Inspiration for a mid-sized scandinavian open concept family room in Paris with beige walls, light hardwood floors and beige floor.
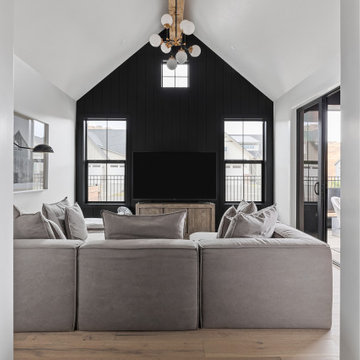
Lauren Smyth designs over 80 spec homes a year for Alturas Homes! Last year, the time came to design a home for herself. Having trusted Kentwood for many years in Alturas Homes builder communities, Lauren knew that Brushed Oak Whisker from the Plateau Collection was the floor for her!
She calls the look of her home ‘Ski Mod Minimalist’. Clean lines and a modern aesthetic characterizes Lauren's design style, while channeling the wild of the mountains and the rivers surrounding her hometown of Boise.
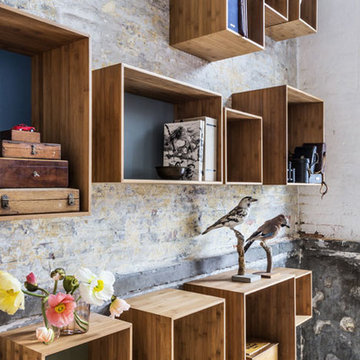
Wandregale, insbesondere Kastenregale aus Holz sind modern und praktisch für Wohnzimmer, Schlafzimmer, Küche und Garderobe. Kastenregale bestehen aus mehreren modularen Kästen und Boxen, die mithilfe einer Leiste individuell befestigt werden können. Wandregale aus Bambus, Eiche, Nussbaum, Buche oder Ahorn sind praktische Aufbewahrungsmöbel, die durch ihr offenes Design viele dekorative Möglichkeiten bieten.
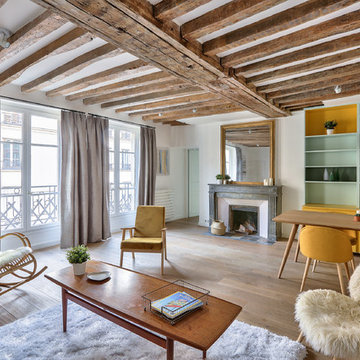
PictHouse
This is an example of a large scandinavian open concept family room in Paris with light hardwood floors, a standard fireplace, white walls and beige floor.
This is an example of a large scandinavian open concept family room in Paris with light hardwood floors, a standard fireplace, white walls and beige floor.
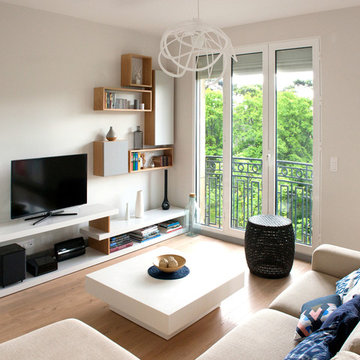
Inspiration for a mid-sized scandinavian enclosed family room in Paris with a library, white walls, light hardwood floors, no fireplace and a freestanding tv.
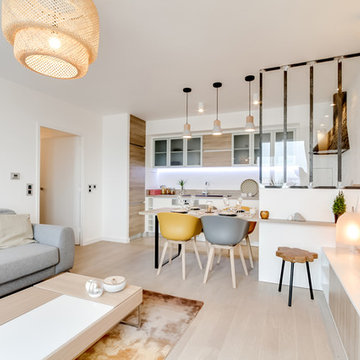
Atelier Germain
Mid-sized scandinavian open concept family room in Paris with white walls, light hardwood floors, a hanging fireplace, a metal fireplace surround and a freestanding tv.
Mid-sized scandinavian open concept family room in Paris with white walls, light hardwood floors, a hanging fireplace, a metal fireplace surround and a freestanding tv.
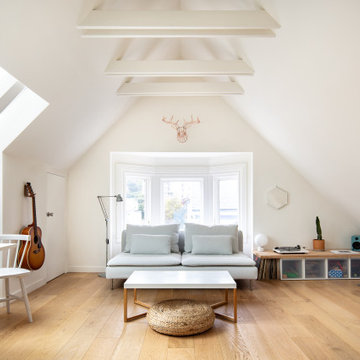
Photography by Thomas Kuoh
Small scandinavian open concept family room in San Francisco with white walls, light hardwood floors and beige floor.
Small scandinavian open concept family room in San Francisco with white walls, light hardwood floors and beige floor.
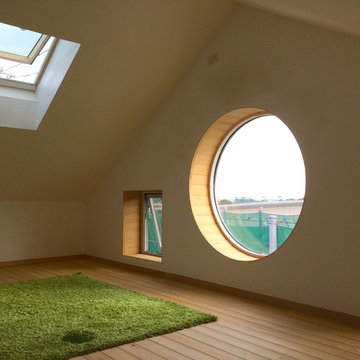
小屋裏のような予備室
Design ideas for a small scandinavian family room in Other with white walls, light hardwood floors and beige floor.
Design ideas for a small scandinavian family room in Other with white walls, light hardwood floors and beige floor.
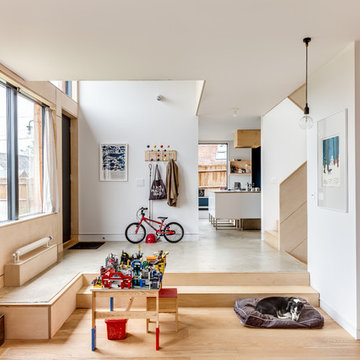
Simon Maxwell
Inspiration for a mid-sized scandinavian open concept family room in London with white walls and light hardwood floors.
Inspiration for a mid-sized scandinavian open concept family room in London with white walls and light hardwood floors.
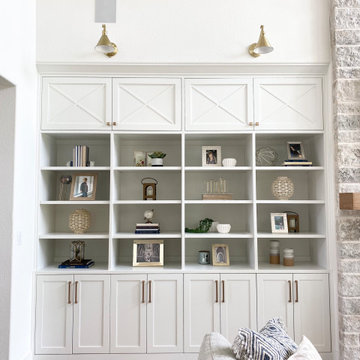
Inspiration for an expansive scandinavian open concept family room in Dallas with white walls, light hardwood floors, a stone fireplace surround, a wall-mounted tv, beige floor and exposed beam.
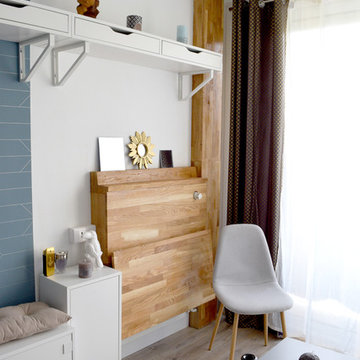
rénovation et décoration de ce petit studio de 15M2 destiné à la location
This is an example of a small scandinavian family room in Toulouse with blue walls and light hardwood floors.
This is an example of a small scandinavian family room in Toulouse with blue walls and light hardwood floors.
Scandinavian Family Room Design Photos with Light Hardwood Floors
8